3211 Sherbrook Drive, Uniontown, OH 44685
Local realty services provided by:Better Homes and Gardens Real Estate Central
3211 Sherbrook Drive,Uniontown, OH 44685
$199,000
- 3 Beds
- 3 Baths
- 1,968 sq. ft.
- Single family
- Active
Listed by:nancy l bartlebaugh
Office:re/max trends realty
MLS#:5154469
Source:OH_NORMLS
Price summary
- Price:$199,000
- Price per sq. ft.:$101.12
About this home
Welcome to **3211 Sherbrook Dr.**, a charming 3-bedroom, 2.5-bath ranch with a 2-car garage, set on a spacious **.92-acre lot**. Lovingly owned by the same family since it was built, this home is ready for its next chapter. With a little TLC, it has the potential to shine once again. Inside, you’ll find **first-floor laundry**, three bedrooms on the main level, and a kitchen that was updated not long ago with **stainless steel appliances** and **granite countertops**. Just off the kitchen and dining room, the **enclosed porch** opens to a back deck, perfect for enjoying the outdoors. The **partially finished basement** offers additional living space, a half bath, and walkout access to the backyard. This home is conveniently located just **7.9 miles from Akron-Canton Airport**, **2 miles from Springfield High School**, and **2.5 miles from shopping, dining, and fitness facilities**. Don’t miss this opportunity to create the home of your dreams—opportunity is knocking at Sherbrook Drive!
Contact an agent
Home facts
- Year built:1959
- Listing ID #:5154469
- Added:1 day(s) ago
- Updated:September 09, 2025 at 10:36 PM
Rooms and interior
- Bedrooms:3
- Total bathrooms:3
- Full bathrooms:2
- Half bathrooms:1
- Living area:1,968 sq. ft.
Heating and cooling
- Cooling:Central Air
- Heating:Forced Air, Gas
Structure and exterior
- Roof:Asphalt
- Year built:1959
- Building area:1,968 sq. ft.
- Lot area:0.92 Acres
Utilities
- Water:Well
- Sewer:Septic Tank
Finances and disclosures
- Price:$199,000
- Price per sq. ft.:$101.12
- Tax amount:$3,268 (2024)
New listings near 3211 Sherbrook Drive
- Open Thu, 5:30 to 7pmNew
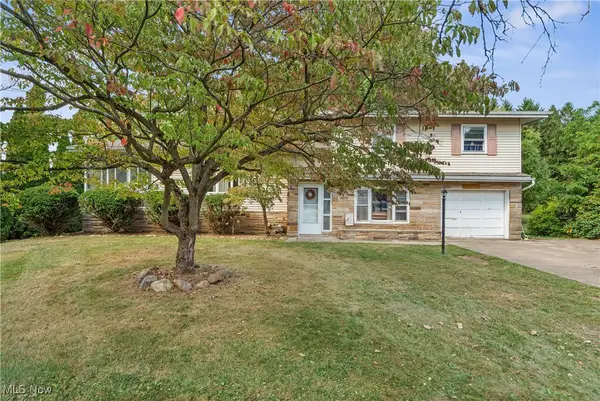 $249,900Active3 beds 2 baths1,980 sq. ft.
$249,900Active3 beds 2 baths1,980 sq. ft.3475 Heckman Nw Street, Uniontown, OH 44685
MLS# 5154856Listed by: KELLER WILLIAMS LEGACY GROUP REALTY - New
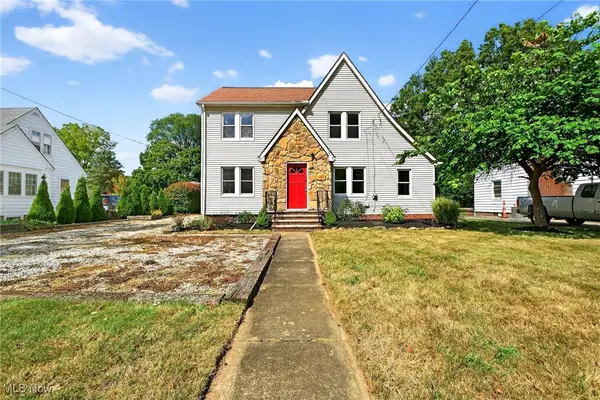 $275,000Active4 beds 2 baths1,436 sq. ft.
$275,000Active4 beds 2 baths1,436 sq. ft.3221 Killian Road, Uniontown, OH 44685
MLS# 5155156Listed by: RE/MAX TRENDS REALTY - New
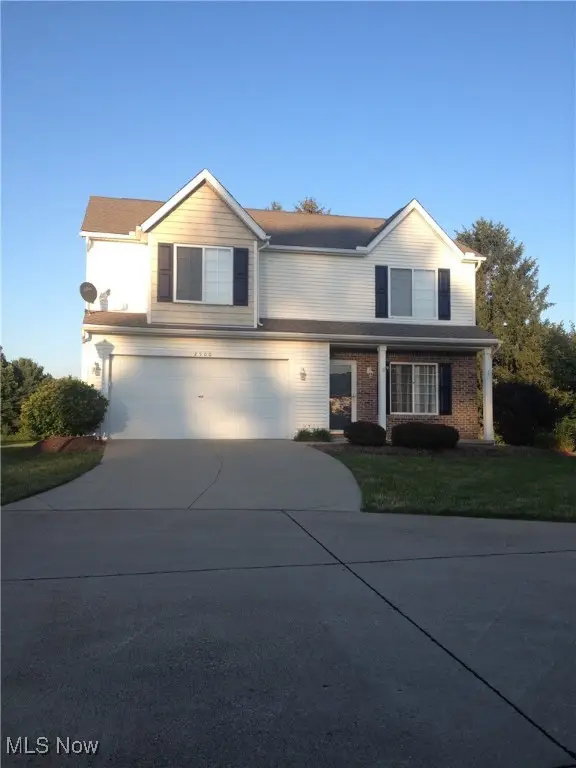 $279,900Active4 beds 3 baths1,836 sq. ft.
$279,900Active4 beds 3 baths1,836 sq. ft.2500 Marlborough Drive, Uniontown, OH 44685
MLS# 5155084Listed by: OHIO REALTY CONSULTANTS INC. - New
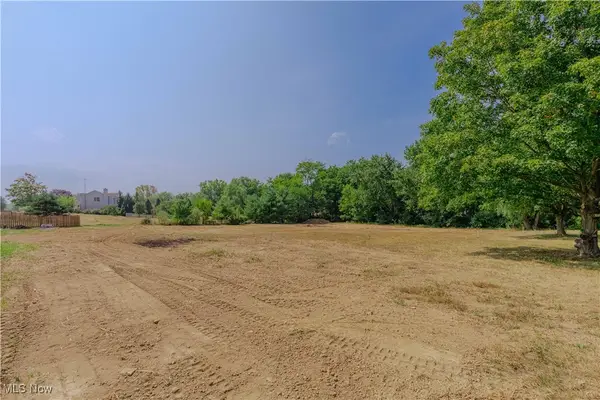 $89,900Active1.05 Acres
$89,900Active1.05 AcresHeckman Nw Street, Uniontown, OH 44685
MLS# 5154708Listed by: RE/MAX EDGE REALTY - New
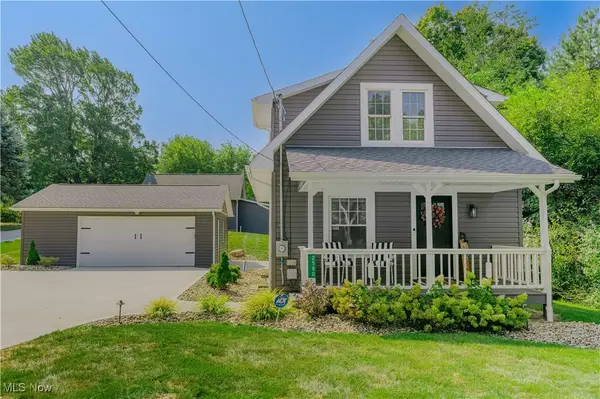 $249,900Active3 beds 2 baths1,110 sq. ft.
$249,900Active3 beds 2 baths1,110 sq. ft.2580 State Nw Street, Uniontown, OH 44685
MLS# 5154555Listed by: RE/MAX EDGE REALTY - New
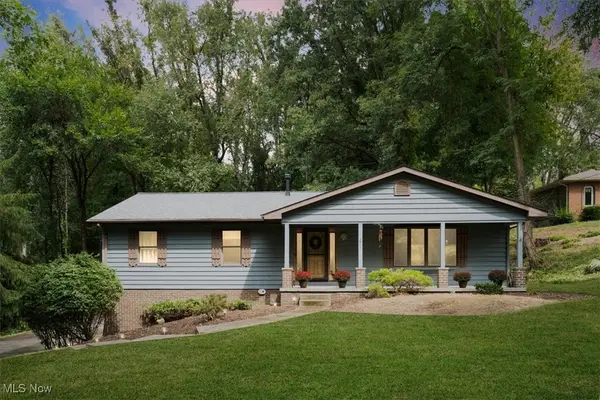 $284,900Active3 beds 2 baths1,950 sq. ft.
$284,900Active3 beds 2 baths1,950 sq. ft.2577 Sweitzer Road, Uniontown, OH 44685
MLS# 5154414Listed by: RE/MAX EDGE REALTY - Open Sun, 2 to 4pmNew
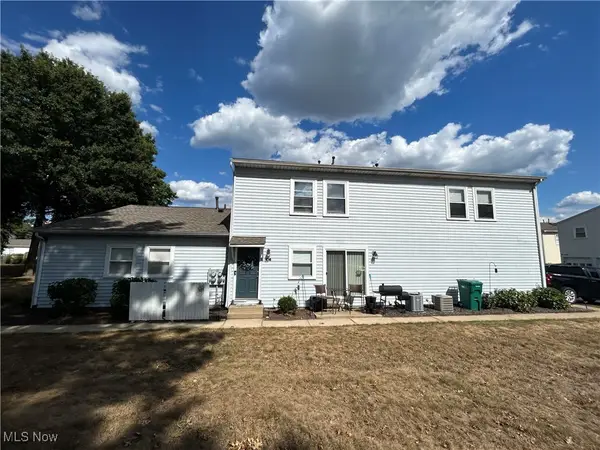 $145,000Active2 beds 1 baths1,050 sq. ft.
$145,000Active2 beds 1 baths1,050 sq. ft.2538 Royal County Down, Uniontown, OH 44685
MLS# 5153932Listed by: CUTLER REAL ESTATE - New
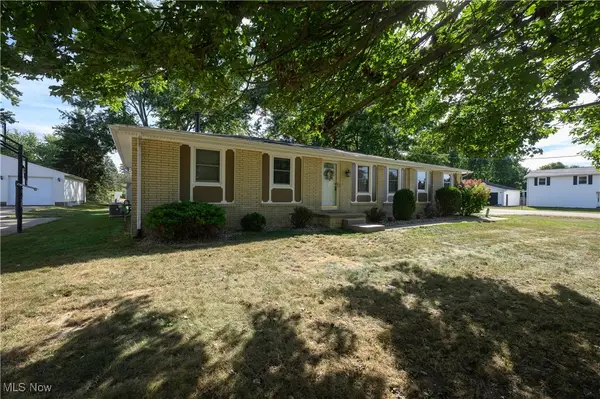 $264,900Active3 beds 2 baths1,460 sq. ft.
$264,900Active3 beds 2 baths1,460 sq. ft.3620 Cain Nw Street, North Canton, OH 44720
MLS# 5153329Listed by: KELLER WILLIAMS GREATER METROPOLITAN 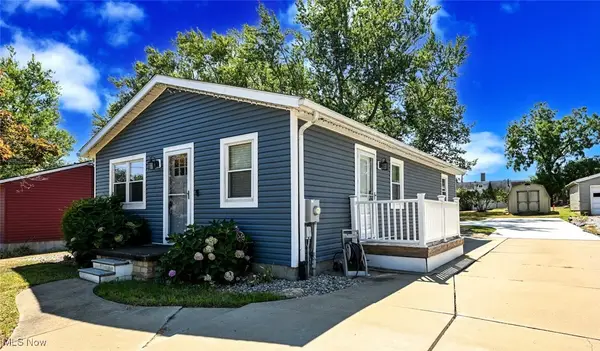 $224,900Pending3 beds 2 baths
$224,900Pending3 beds 2 baths3322 Perrydale Nw Street, Uniontown, OH 44685
MLS# 5153788Listed by: EXP REALTY, LLC.- New
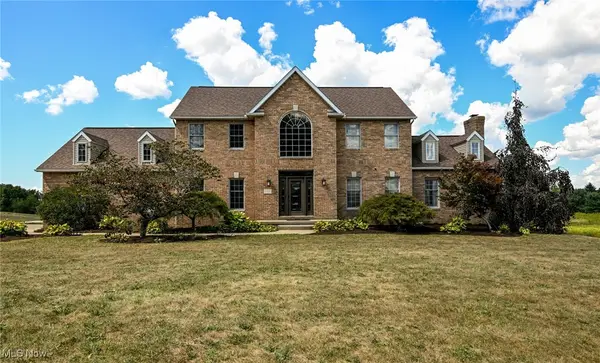 $739,900Active4 beds 4 baths3,373 sq. ft.
$739,900Active4 beds 4 baths3,373 sq. ft.10617 Hoover Nw Avenue, Uniontown, OH 44685
MLS# 5153011Listed by: RE/MAX TRENDS REALTY
