12140 San Marino Nw Avenue, Uniontown, OH 44685
Local realty services provided by:Better Homes and Gardens Real Estate Central
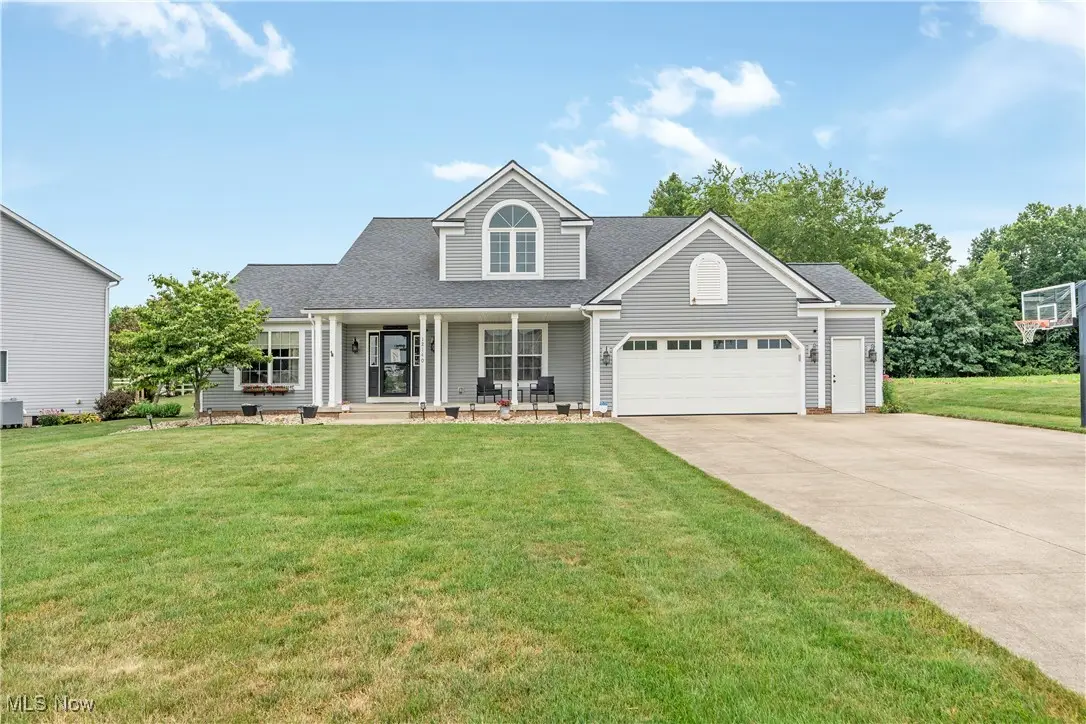
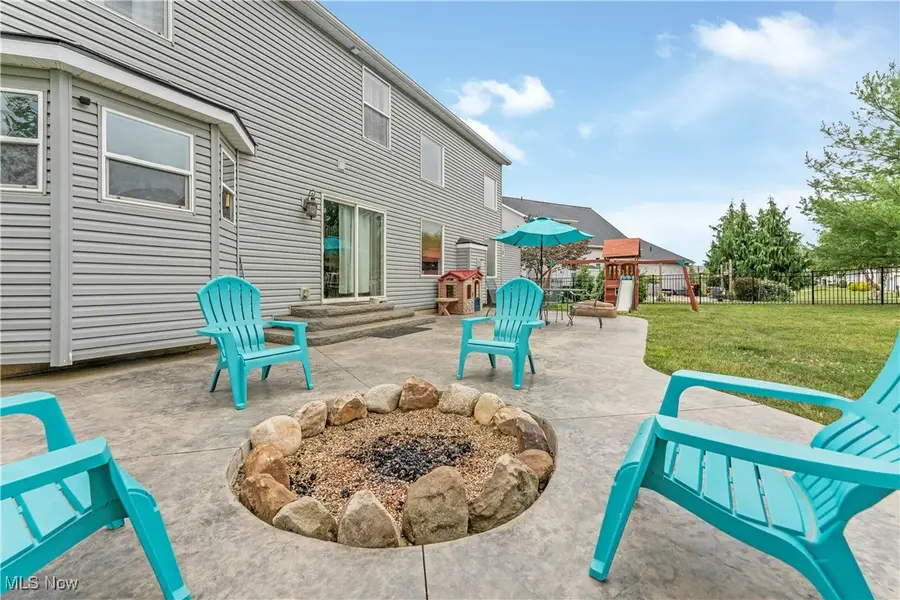
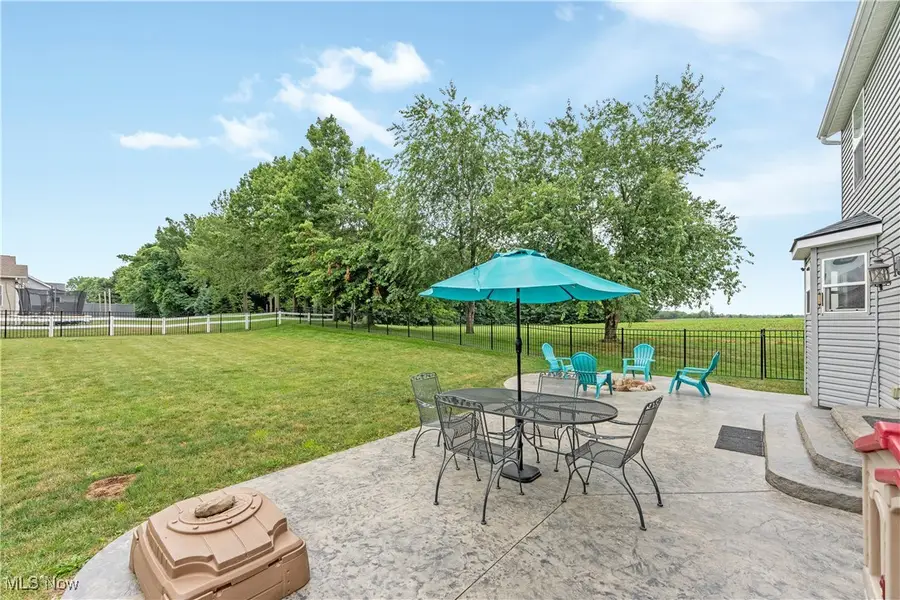
Listed by:greg stearn
Office:re/max trends realty
MLS#:5137446
Source:OH_NORMLS
Price summary
- Price:$399,900
- Price per sq. ft.:$172.07
About this home
Welcome to this spacious 4-bedroom home in a desirable neighborhood within the sought-after Lake Local School District! Featuring a first-floor master suite and first-floor laundry, this home offers the perfect blend of comfort and convenience. The open floor plan includes a 2-story great room filled with natural light and a large eat-in kitchen—ideal for both everyday living and entertaining.
You'll love the curb appeal with a welcoming front porch, and the backyard is just as impressive—fully fenced with a stamped concrete patio perfect for outdoor gatherings. The neighborhood offers sidewalks and streetlights, creating a safe and inviting environment for evening strolls and bike rides.
This home has been thoughtfully updated with a new roof (2020), stamped concrete patio (2020), new fence (2021), new garage door (2019), new dishwasher (2023), and new flooring on most of the first floor (2024). Ample storage throughout the home adds to the practicality of this well-maintained property.
Don’t miss this opportunity to own a beautiful home in one of the area’s most family-friendly communities! Call today for your private showing.
Contact an agent
Home facts
- Year built:2006
- Listing Id #:5137446
- Added:35 day(s) ago
- Updated:August 15, 2025 at 07:13 AM
Rooms and interior
- Bedrooms:4
- Total bathrooms:3
- Full bathrooms:2
- Half bathrooms:1
- Living area:2,324 sq. ft.
Heating and cooling
- Cooling:Central Air
- Heating:Forced Air, Gas
Structure and exterior
- Roof:Asphalt, Fiberglass
- Year built:2006
- Building area:2,324 sq. ft.
- Lot area:0.41 Acres
Utilities
- Water:Public
- Sewer:Public Sewer
Finances and disclosures
- Price:$399,900
- Price per sq. ft.:$172.07
- Tax amount:$6,601 (2024)
New listings near 12140 San Marino Nw Avenue
- New
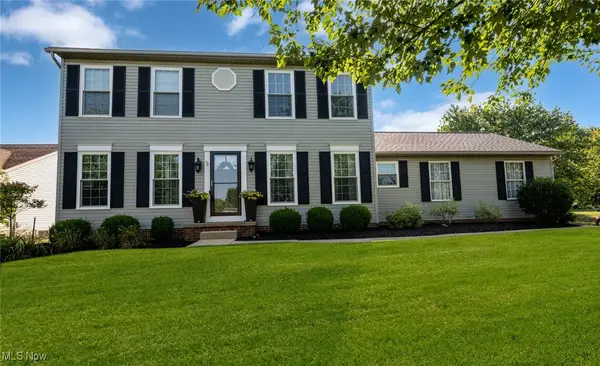 $385,000Active4 beds 4 baths3,114 sq. ft.
$385,000Active4 beds 4 baths3,114 sq. ft.10974 Newbury Nw Avenue, Uniontown, OH 44685
MLS# 5147936Listed by: COLDWELL BANKER SCHMIDT REALTY - New
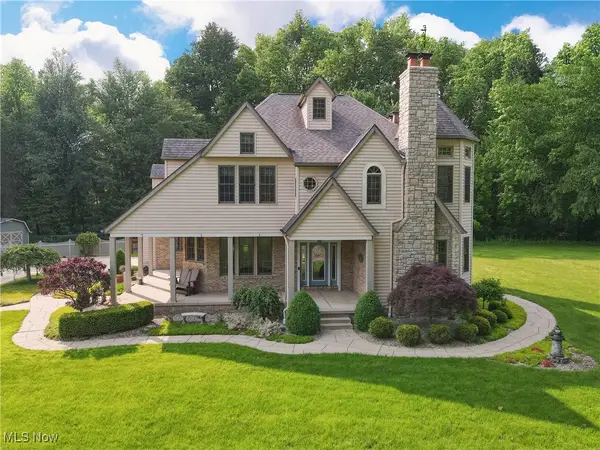 $725,000Active4 beds 4 baths3,600 sq. ft.
$725,000Active4 beds 4 baths3,600 sq. ft.11334 Mogadore Nw Avenue, Uniontown, OH 44685
MLS# 5145805Listed by: MOSHOLDER REALTY INC. - New
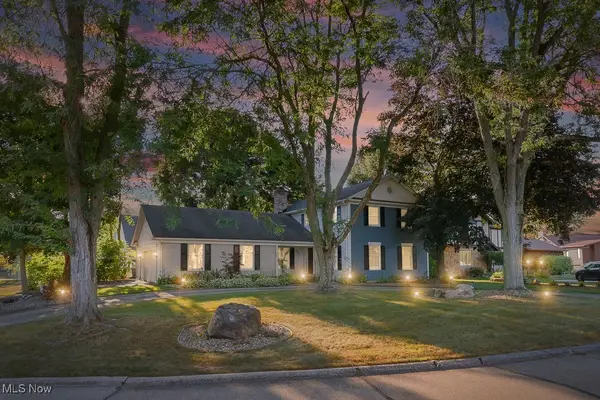 $375,000Active4 beds 4 baths2,400 sq. ft.
$375,000Active4 beds 4 baths2,400 sq. ft.4009 Troon Drive, Uniontown, OH 44685
MLS# 5148248Listed by: REMAX DIVERSITY REAL ESTATE GROUP LLC - New
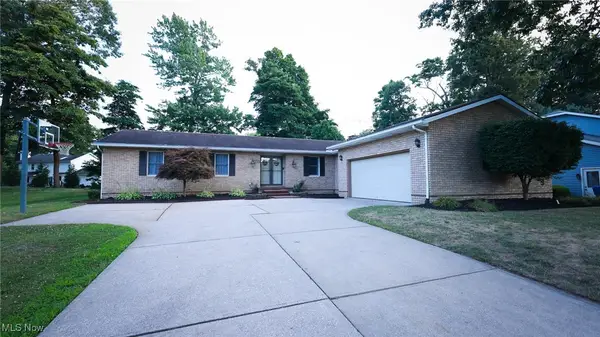 $340,000Active3 beds 3 baths3,634 sq. ft.
$340,000Active3 beds 3 baths3,634 sq. ft.2748 Parkplace Drive, Uniontown, OH 44685
MLS# 5147935Listed by: PLUM TREE REALTY, LLC - New
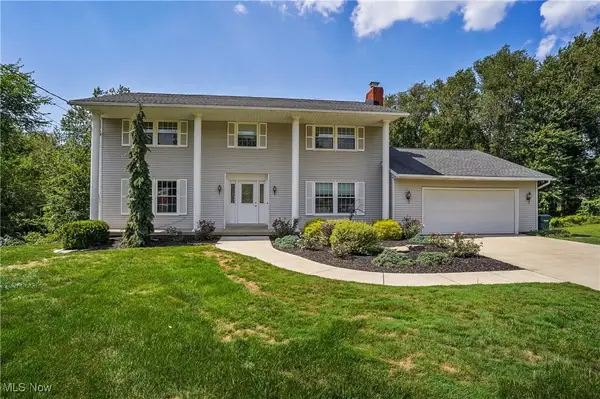 $429,000Active4 beds 4 baths2,434 sq. ft.
$429,000Active4 beds 4 baths2,434 sq. ft.2619 Henrietta Drive, Uniontown, OH 44685
MLS# 5141792Listed by: KELLER WILLIAMS CHERVENIC RLTY 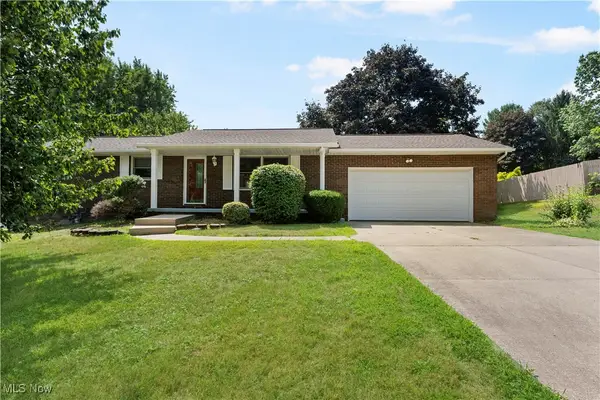 $259,900Pending3 beds 2 baths1,360 sq. ft.
$259,900Pending3 beds 2 baths1,360 sq. ft.1508 Canyon Ne Street, Uniontown, OH 44685
MLS# 5146822Listed by: CUTLER REAL ESTATE- New
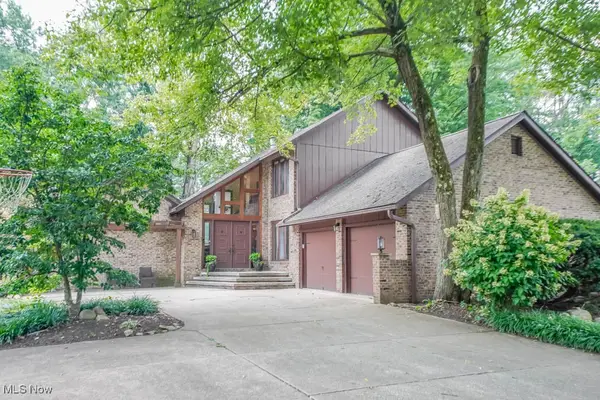 $419,900Active3 beds 3 baths2,753 sq. ft.
$419,900Active3 beds 3 baths2,753 sq. ft.2664 Pine Lake Trail, Uniontown, OH 44685
MLS# 5147218Listed by: KELLER WILLIAMS LEGACY GROUP REALTY - New
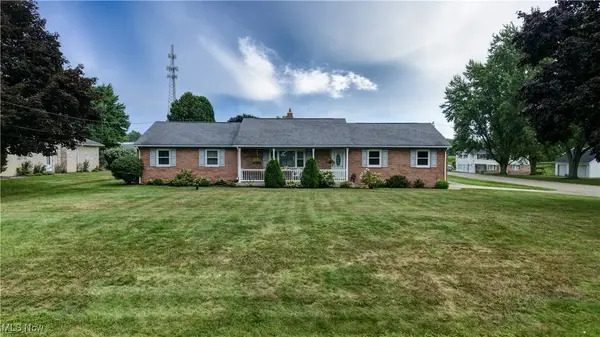 $1Active4 beds 3 baths1,544 sq. ft.
$1Active4 beds 3 baths1,544 sq. ft.2653 Middletown Street, Uniontown, OH 44685
MLS# 5147074Listed by: KAUFMAN REALTY & AUCTION, LLC. - New
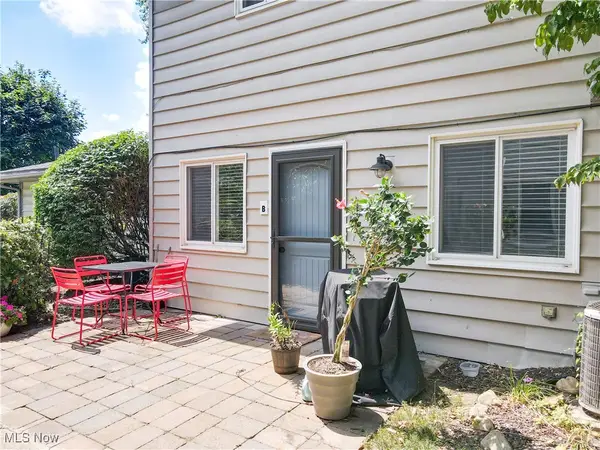 $124,900Active2 beds 1 baths
$124,900Active2 beds 1 baths2418 Island Drive, Uniontown, OH 44685
MLS# 5146780Listed by: KELLER WILLIAMS CHERVENIC RLTY - New
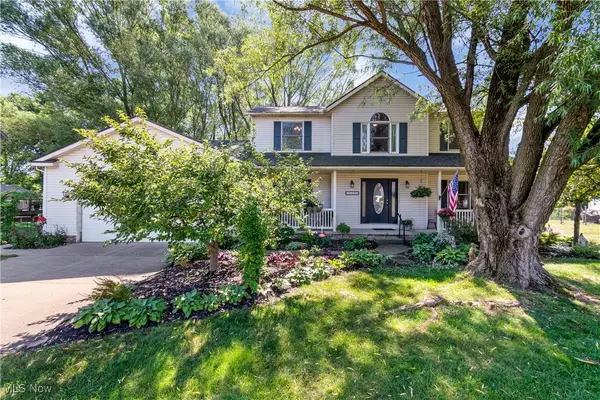 $399,000Active4 beds 3 baths3,030 sq. ft.
$399,000Active4 beds 3 baths3,030 sq. ft.12340 Waterfall Nw Avenue, Uniontown, OH 44685
MLS# 5143408Listed by: KELLER WILLIAMS LIVING
