12160 Pueblo Path Nw Avenue, Uniontown, OH 44685
Local realty services provided by:Better Homes and Gardens Real Estate Central
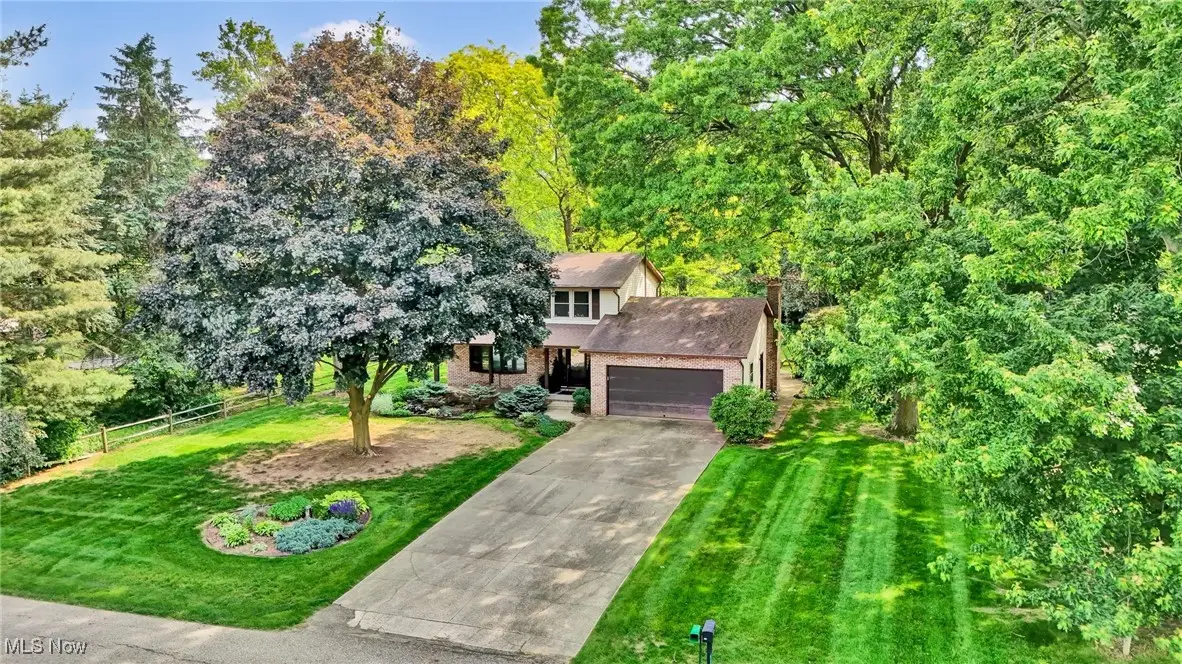
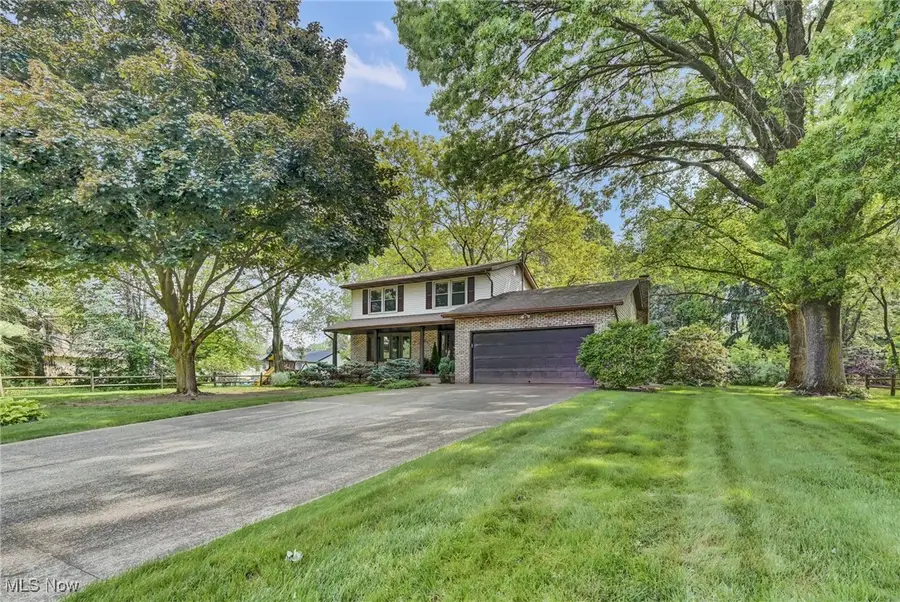
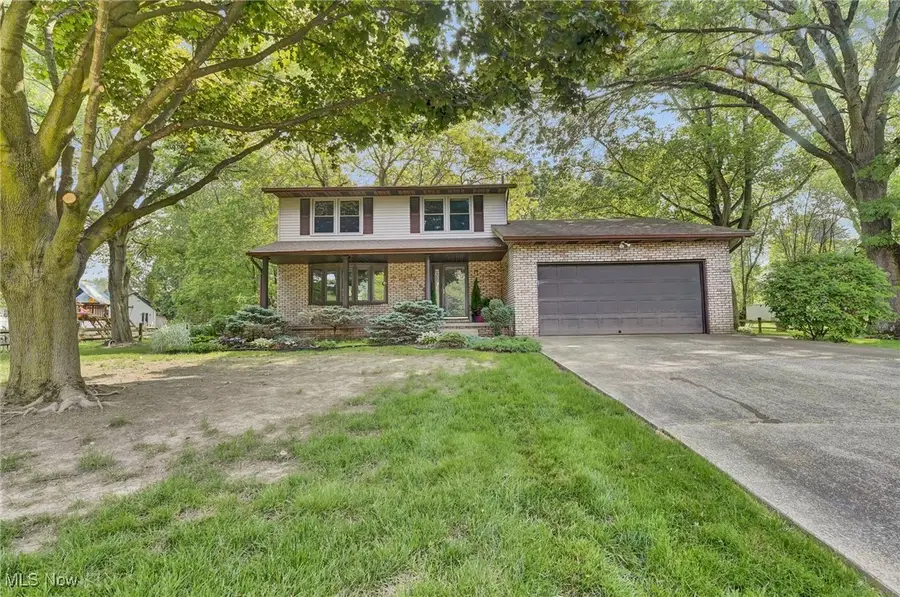
Listed by:maureen l davis
Office:keller williams elevate
MLS#:5126367
Source:OH_NORMLS
Price summary
- Price:$259,900
- Price per sq. ft.:$135.36
About this home
Some homes just feel good and this one's been filled with love, laughter, and flowers for years. Now, it's ready for it's new owners to write the next chapter. Step inside to find a spacious entrance that flows into the living and dining rooms with wonderful views of the yard. The kitchen, although remodeled 20 years ago, was built to last with excellent storage, a breakfast bar and top-of-the-line cabinetry. Next to the kitchen, you'll see the half bath just before the family room, which has a new ceiling fan, a gas fireplace, and a natural wood-beamed ceiling. The glass sliders open to your very own backyard oasis! But before we go out, let's go UP to find three bedrooms with spacious closets and a main bath with a tub/shower combo. The primary suite is extra long with closets on two walls and a cozy ensuite with a walk-in shower. Yes, the laundry is in the basement, BUT so is the 26' x 10' finished recreation room - a flexible space for movie nights, game days, or your favorite hobby. Combined with the upstairs family room, there's plenty of room for gathering with family and friends any time of the year. Outside, enjoy the beautifully landscaped yard with blooms that show off their colors across three seasons. Whether you're sipping coffee on the patio, swaying on the garden swing, or hosting friends for a backyard barbecue, you'll appreciate the peaceful vibe you'll feel all around. There's even a shed for extra storage or gardening tools. With top-rated Lake Schools, 6.5 miles from the CAK airport and I77, 4 miles to the Hartville Hardware and the Hartville Kitchen PLUS a 1yr Home Warranty....what's not to love? This isn't just a house with "good bones", it's a great place in a quiet neighborhood that feels like home the moment you walk in. Call your favorite Realtor and see for yourself what this home has to offer!
Contact an agent
Home facts
- Year built:1977
- Listing Id #:5126367
- Added:68 day(s) ago
- Updated:August 12, 2025 at 07:18 AM
Rooms and interior
- Bedrooms:3
- Total bathrooms:3
- Full bathrooms:2
- Half bathrooms:1
- Living area:1,920 sq. ft.
Heating and cooling
- Cooling:Central Air
- Heating:Fireplaces, Forced Air, Gas
Structure and exterior
- Roof:Asphalt, Fiberglass
- Year built:1977
- Building area:1,920 sq. ft.
- Lot area:0.46 Acres
Utilities
- Water:Public, Well
- Sewer:Septic Tank
Finances and disclosures
- Price:$259,900
- Price per sq. ft.:$135.36
- Tax amount:$3,736 (2024)
New listings near 12160 Pueblo Path Nw Avenue
- New
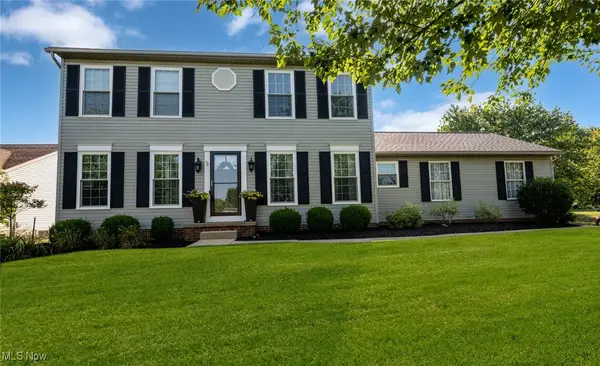 $385,000Active4 beds 4 baths3,114 sq. ft.
$385,000Active4 beds 4 baths3,114 sq. ft.10974 Newbury Nw Avenue, Uniontown, OH 44685
MLS# 5147936Listed by: COLDWELL BANKER SCHMIDT REALTY - New
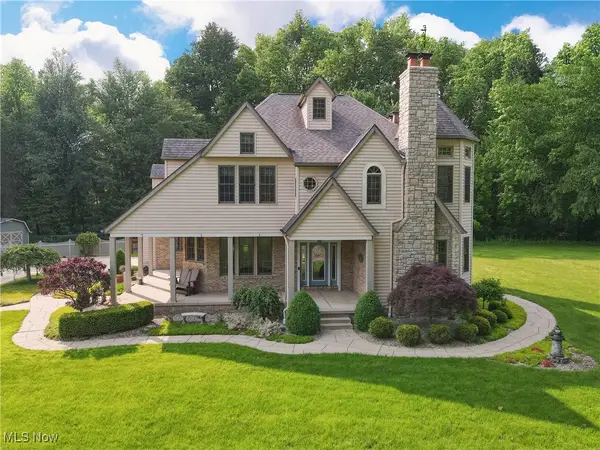 $725,000Active4 beds 4 baths3,600 sq. ft.
$725,000Active4 beds 4 baths3,600 sq. ft.11334 Mogadore Nw Avenue, Uniontown, OH 44685
MLS# 5145805Listed by: MOSHOLDER REALTY INC. - New
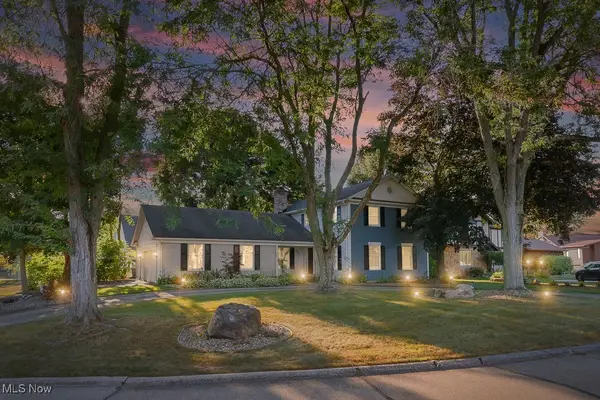 $375,000Active4 beds 4 baths2,400 sq. ft.
$375,000Active4 beds 4 baths2,400 sq. ft.4009 Troon Drive, Uniontown, OH 44685
MLS# 5148248Listed by: REMAX DIVERSITY REAL ESTATE GROUP LLC - New
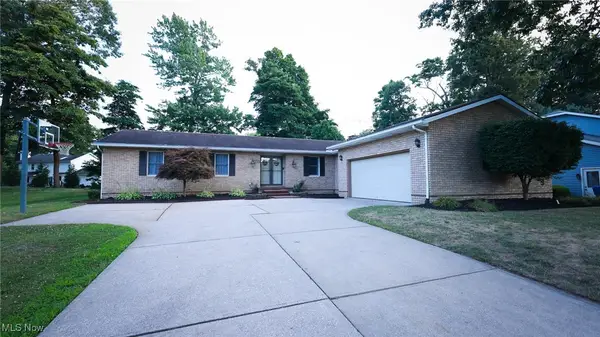 $340,000Active3 beds 3 baths3,634 sq. ft.
$340,000Active3 beds 3 baths3,634 sq. ft.2748 Parkplace Drive, Uniontown, OH 44685
MLS# 5147935Listed by: PLUM TREE REALTY, LLC - New
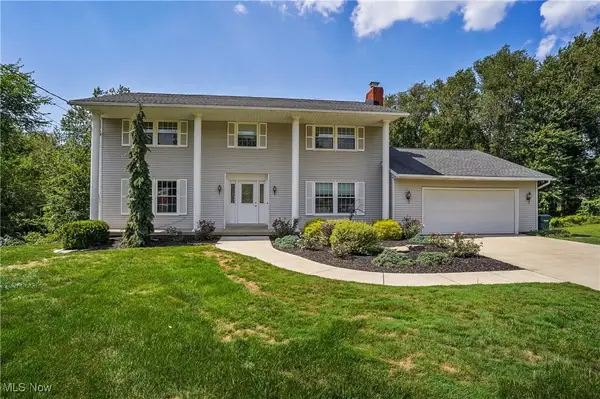 $429,000Active4 beds 4 baths2,434 sq. ft.
$429,000Active4 beds 4 baths2,434 sq. ft.2619 Henrietta Drive, Uniontown, OH 44685
MLS# 5141792Listed by: KELLER WILLIAMS CHERVENIC RLTY 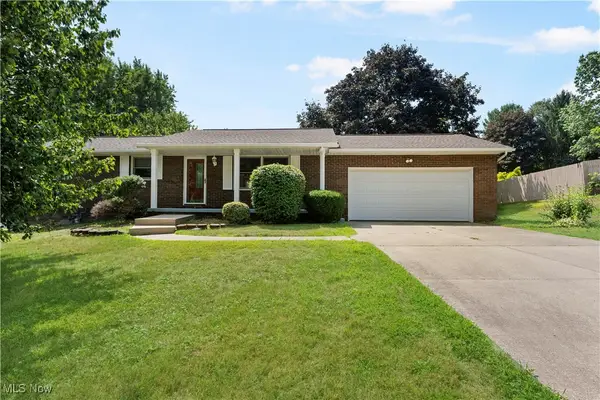 $259,900Pending3 beds 2 baths1,360 sq. ft.
$259,900Pending3 beds 2 baths1,360 sq. ft.1508 Canyon Ne Street, Uniontown, OH 44685
MLS# 5146822Listed by: CUTLER REAL ESTATE- New
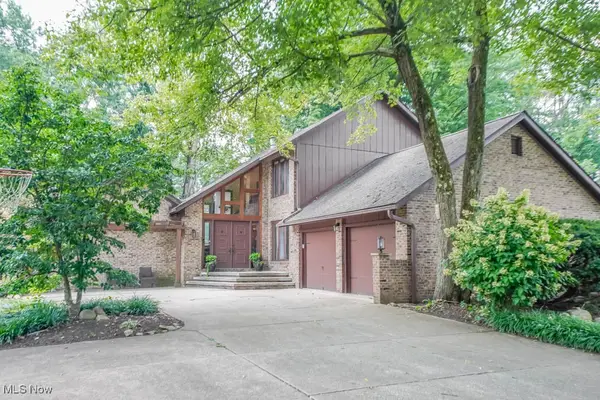 $419,900Active3 beds 3 baths2,753 sq. ft.
$419,900Active3 beds 3 baths2,753 sq. ft.2664 Pine Lake Trail, Uniontown, OH 44685
MLS# 5147218Listed by: KELLER WILLIAMS LEGACY GROUP REALTY - New
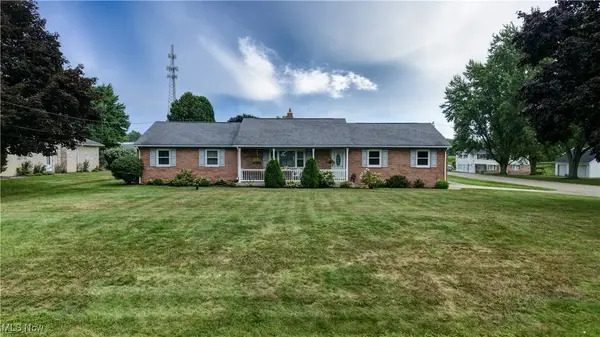 $1Active4 beds 3 baths1,544 sq. ft.
$1Active4 beds 3 baths1,544 sq. ft.2653 Middletown Street, Uniontown, OH 44685
MLS# 5147074Listed by: KAUFMAN REALTY & AUCTION, LLC. - New
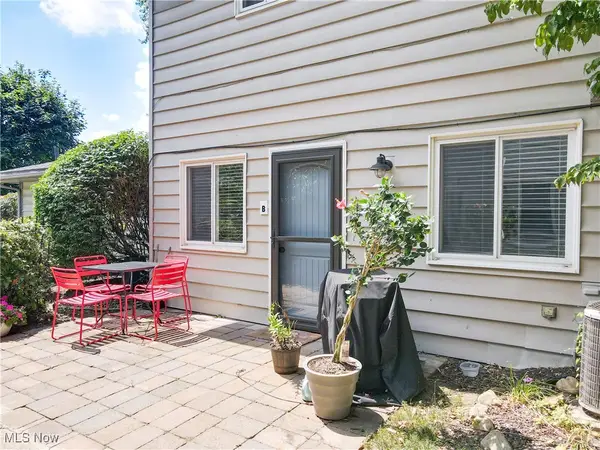 $124,900Active2 beds 1 baths
$124,900Active2 beds 1 baths2418 Island Drive, Uniontown, OH 44685
MLS# 5146780Listed by: KELLER WILLIAMS CHERVENIC RLTY - New
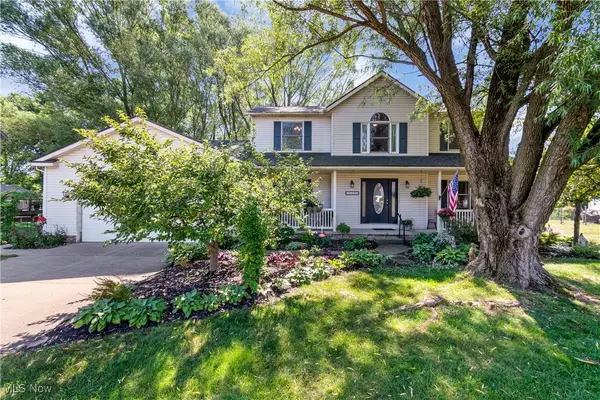 $399,000Active4 beds 3 baths3,030 sq. ft.
$399,000Active4 beds 3 baths3,030 sq. ft.12340 Waterfall Nw Avenue, Uniontown, OH 44685
MLS# 5143408Listed by: KELLER WILLIAMS LIVING
