1223 Tumbleweed Ne, Uniontown, OH 44685
Local realty services provided by:Better Homes and Gardens Real Estate Central


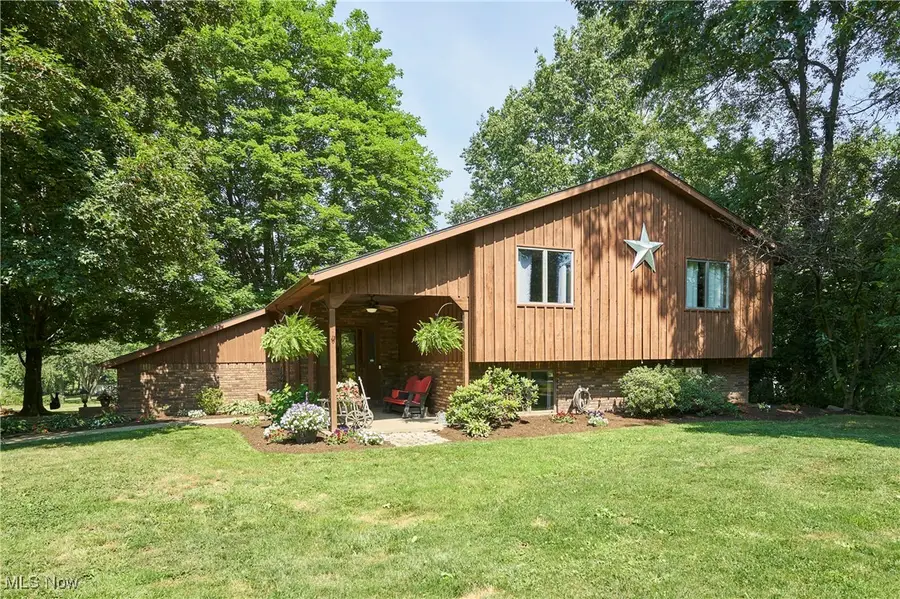
Listed by:kary a feller
Office:dehoff realtors
MLS#:5142813
Source:OH_NORMLS
Price summary
- Price:$360,000
- Price per sq. ft.:$179.82
About this home
If you'be been looking, look no more. Here it is!!! Make this Custom built home on 3.86 acres with a private serene
setting all yours. The large foyer welcomes you to the Open concept Vaulted Great room ,Kitchen and Dining . The
Wood beam and 2 sided stone fireplace create the perfect focal point. The Remodeled kitchen offers a pantry and
ample cabinetry ,Corian counters and a custom built large center Island with electric and huge drawers. Enjoy access
from the kitchen to the freshly stained exterior deck with views of the private yard. A super fun feature is a pully
system from the house to an adorable treehouse. 2 Bedrooms and a Full bath complete the main floor . The lower level
features 2 bedrooms,a full bath, laundry, Family room with Wood burning stove,beamed ceiling and access to the
Sunroom. There is a largefreshly painted multi purpose room also in the LL to use as fits your needs. The exterior
features a lovely patio for enjoyment of wildlife, a gathering fie pit and the fun of harvesting of
bluberries,blackberries, grapes and apple tree. A chicken coop and 50 x 100 fenced pasture with a gate. New DW,
vinyl plank flooring and carpet 2025,Roof 2024, New Septic 2022
Contact an agent
Home facts
- Year built:1977
- Listing Id #:5142813
- Added:20 day(s) ago
- Updated:August 15, 2025 at 07:13 AM
Rooms and interior
- Bedrooms:4
- Total bathrooms:2
- Full bathrooms:2
- Living area:2,002 sq. ft.
Heating and cooling
- Cooling:Central Air
- Heating:Gas
Structure and exterior
- Roof:Asphalt, Fiberglass
- Year built:1977
- Building area:2,002 sq. ft.
- Lot area:3.86 Acres
Utilities
- Water:Well
Finances and disclosures
- Price:$360,000
- Price per sq. ft.:$179.82
- Tax amount:$4,546 (2024)
New listings near 1223 Tumbleweed Ne
- New
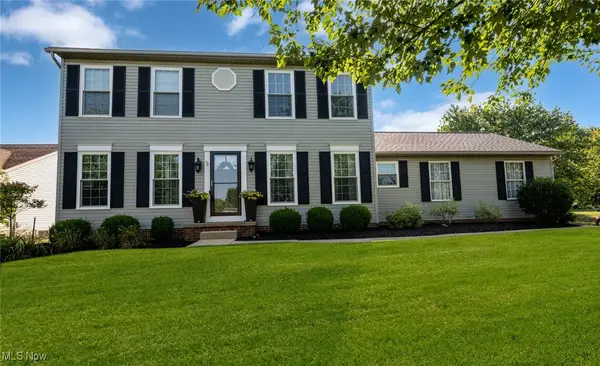 $385,000Active4 beds 4 baths3,114 sq. ft.
$385,000Active4 beds 4 baths3,114 sq. ft.10974 Newbury Nw Avenue, Uniontown, OH 44685
MLS# 5147936Listed by: COLDWELL BANKER SCHMIDT REALTY - New
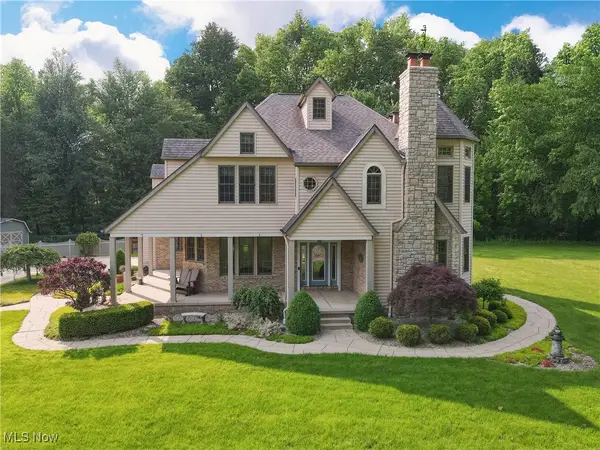 $725,000Active4 beds 4 baths3,600 sq. ft.
$725,000Active4 beds 4 baths3,600 sq. ft.11334 Mogadore Nw Avenue, Uniontown, OH 44685
MLS# 5145805Listed by: MOSHOLDER REALTY INC. - New
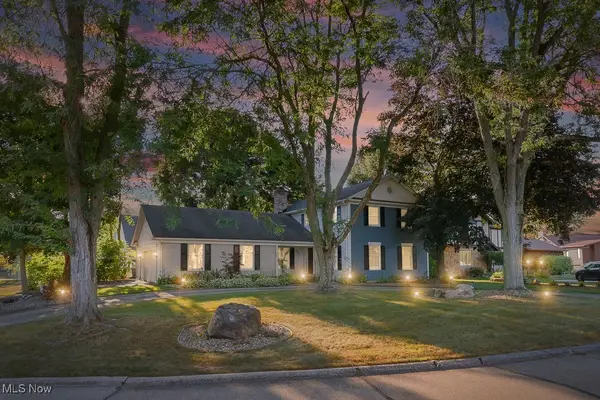 $375,000Active4 beds 4 baths2,400 sq. ft.
$375,000Active4 beds 4 baths2,400 sq. ft.4009 Troon Drive, Uniontown, OH 44685
MLS# 5148248Listed by: REMAX DIVERSITY REAL ESTATE GROUP LLC - New
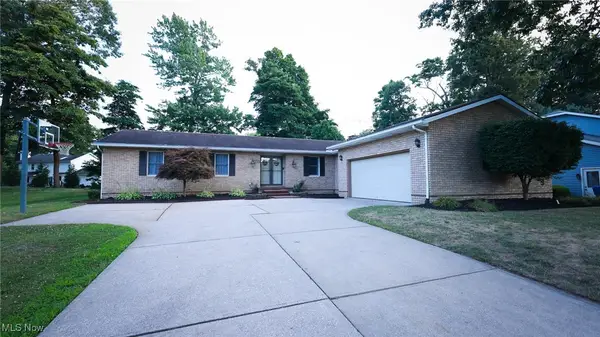 $340,000Active3 beds 3 baths3,634 sq. ft.
$340,000Active3 beds 3 baths3,634 sq. ft.2748 Parkplace Drive, Uniontown, OH 44685
MLS# 5147935Listed by: PLUM TREE REALTY, LLC - New
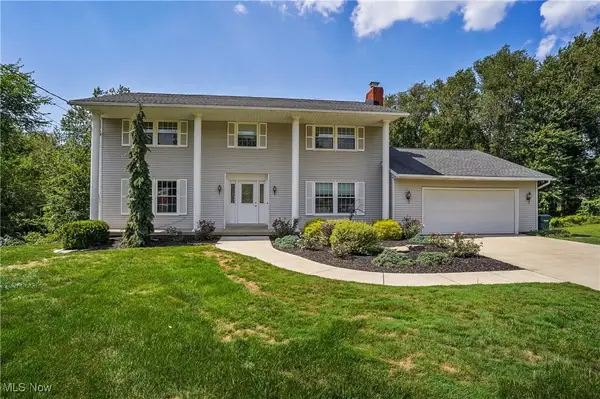 $429,000Active4 beds 4 baths2,434 sq. ft.
$429,000Active4 beds 4 baths2,434 sq. ft.2619 Henrietta Drive, Uniontown, OH 44685
MLS# 5141792Listed by: KELLER WILLIAMS CHERVENIC RLTY 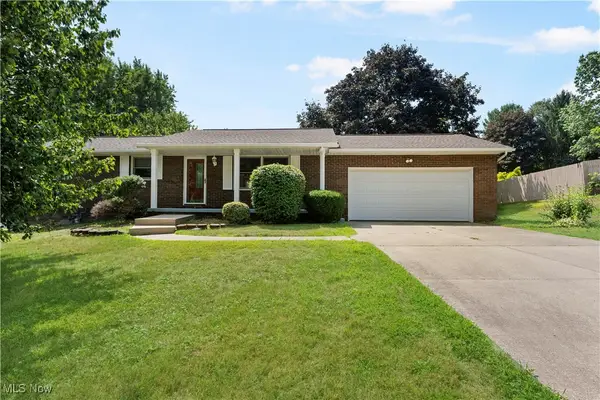 $259,900Pending3 beds 2 baths1,360 sq. ft.
$259,900Pending3 beds 2 baths1,360 sq. ft.1508 Canyon Ne Street, Uniontown, OH 44685
MLS# 5146822Listed by: CUTLER REAL ESTATE- New
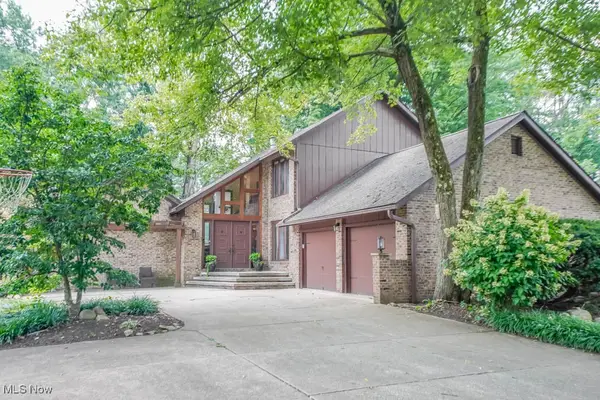 $419,900Active3 beds 3 baths2,753 sq. ft.
$419,900Active3 beds 3 baths2,753 sq. ft.2664 Pine Lake Trail, Uniontown, OH 44685
MLS# 5147218Listed by: KELLER WILLIAMS LEGACY GROUP REALTY - New
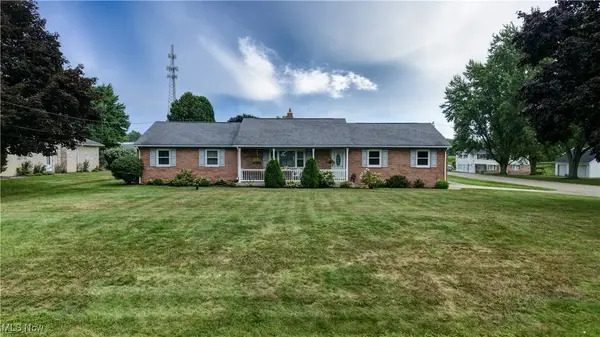 $1Active4 beds 3 baths1,544 sq. ft.
$1Active4 beds 3 baths1,544 sq. ft.2653 Middletown Street, Uniontown, OH 44685
MLS# 5147074Listed by: KAUFMAN REALTY & AUCTION, LLC. - New
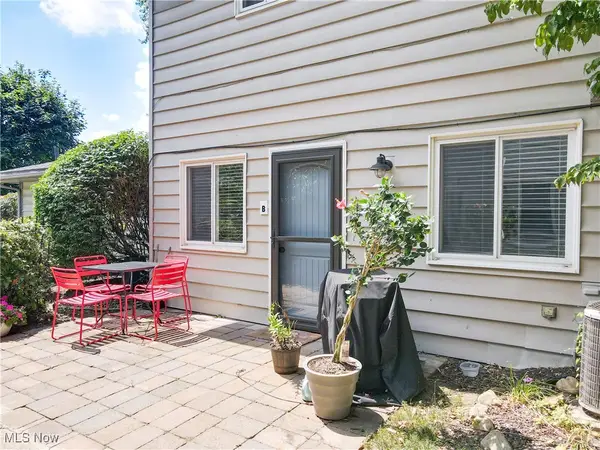 $124,900Active2 beds 1 baths
$124,900Active2 beds 1 baths2418 Island Drive, Uniontown, OH 44685
MLS# 5146780Listed by: KELLER WILLIAMS CHERVENIC RLTY - New
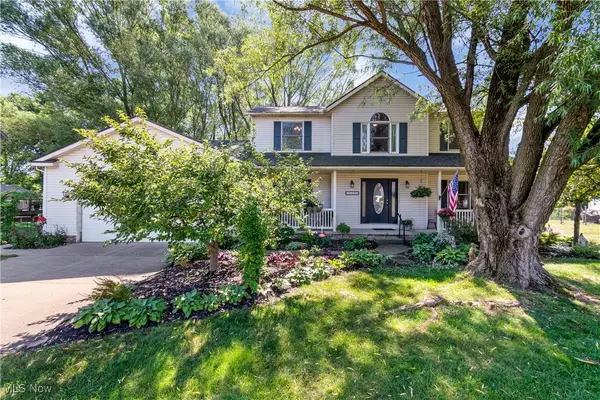 $399,000Active4 beds 3 baths3,030 sq. ft.
$399,000Active4 beds 3 baths3,030 sq. ft.12340 Waterfall Nw Avenue, Uniontown, OH 44685
MLS# 5143408Listed by: KELLER WILLIAMS LIVING
