2154 Prestwick Drive, Uniontown, OH 44685
Local realty services provided by:Better Homes and Gardens Real Estate Central
Listed by: jacob j coker
Office: keller williams chervenic rlty
MLS#:5159728
Source:OH_NORMLS
Price summary
- Price:$324,900
- Price per sq. ft.:$119.71
About this home
A stunning one owner Prestwick condo with 2 bedrooms, and 3 full baths. This move in ready unit has a finished basement with a large family/rec room, kitchenette, and full bath. The eat-in kitchen features wonderful quartz countertops, ceramic floors, and newer dishwasher and stove/oven. There is also a formal dining area. A 22x15 great room features a fireplace, cathedral ceiling, and new skylights with remote controlled shades. Enjoy the outdoors on the covered rear porch with nature stone flooring. The master suite does not share a common wall, has a large walk-in closet, and a giant bathroom with quartz counters for the double sinks, a large garden tub, and an oversized shower. A first floor office can also be a first floor laundry with wash tub. Many of the windows and exterior doors have recently been replaced. There is an attached 2 car garage, central vacuum system, water softener system, patio, ample storage, and so much more.
Contact an agent
Home facts
- Year built:1996
- Listing ID #:5159728
- Added:42 day(s) ago
- Updated:November 21, 2025 at 08:19 AM
Rooms and interior
- Bedrooms:2
- Total bathrooms:3
- Full bathrooms:3
- Living area:2,714 sq. ft.
Heating and cooling
- Cooling:Central Air
- Heating:Forced Air, Gas
Structure and exterior
- Roof:Asphalt, Fiberglass
- Year built:1996
- Building area:2,714 sq. ft.
Utilities
- Water:Public
- Sewer:Public Sewer
Finances and disclosures
- Price:$324,900
- Price per sq. ft.:$119.71
- Tax amount:$3,419 (2024)
New listings near 2154 Prestwick Drive
- New
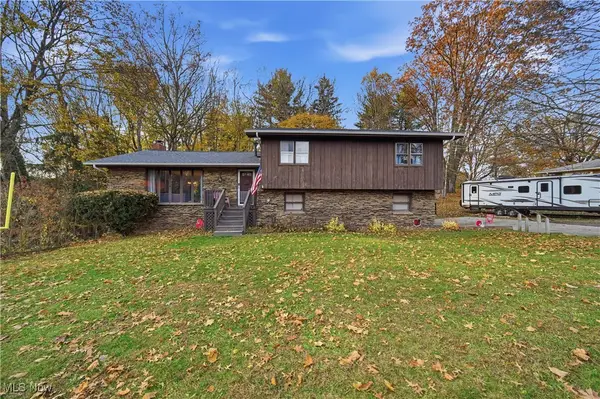 $275,000Active3 beds 3 baths1,926 sq. ft.
$275,000Active3 beds 3 baths1,926 sq. ft.12515 Amber Nw Circle, Uniontown, OH 44685
MLS# 5172704Listed by: RE/MAX TRENDS REALTY - New
 $399,900Active4 beds 4 baths2,648 sq. ft.
$399,900Active4 beds 4 baths2,648 sq. ft.11065 Dunsby Nw Avenue, Uniontown, OH 44685
MLS# 5172077Listed by: REAL OF OHIO  $259,900Active4 beds 3 baths1,872 sq. ft.
$259,900Active4 beds 3 baths1,872 sq. ft.3648 Mulberry Nw Street, Uniontown, OH 44685
MLS# 5169666Listed by: JOSEPH WALTER REALTY, LLC.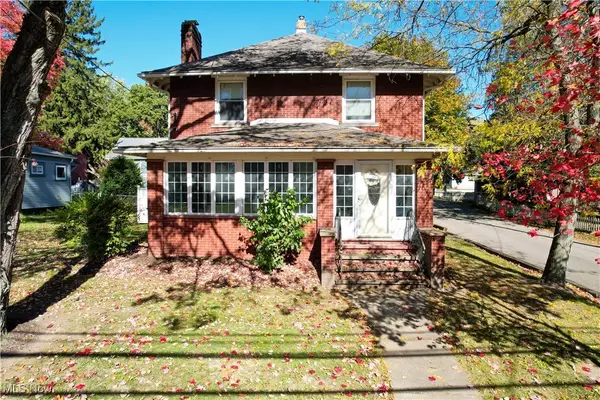 $225,000Active3 beds 2 baths
$225,000Active3 beds 2 baths3771 Edison Nw Street, Uniontown, OH 44685
MLS# 5168494Listed by: CC REALTY & PROPERTY MGMNT LLC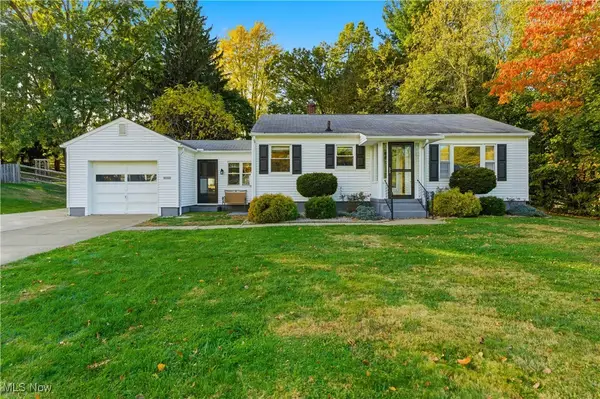 $225,000Pending2 beds 1 baths936 sq. ft.
$225,000Pending2 beds 1 baths936 sq. ft.12855 Redwood Nw Avenue, Uniontown, OH 44685
MLS# 5168061Listed by: KELLER WILLIAMS LEGACY GROUP REALTY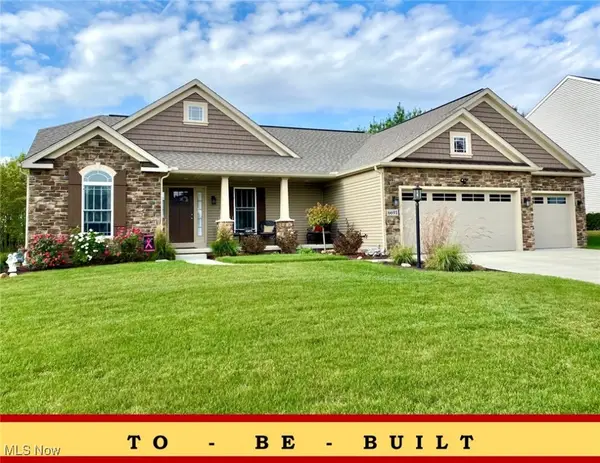 $398,900Active3 beds 2 baths1,763 sq. ft.
$398,900Active3 beds 2 baths1,763 sq. ft.2319 Ledgestone Nw Drive, Uniontown, OH 44685
MLS# 5168365Listed by: HIGH POINT REAL ESTATE GROUP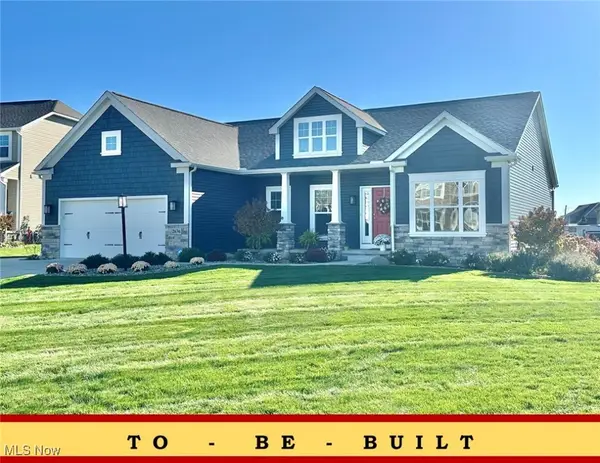 $427,900Active3 beds 2 baths1,955 sq. ft.
$427,900Active3 beds 2 baths1,955 sq. ft.2490 Ledgestone Nw Drive, Uniontown, OH 44685
MLS# 5168390Listed by: HIGH POINT REAL ESTATE GROUP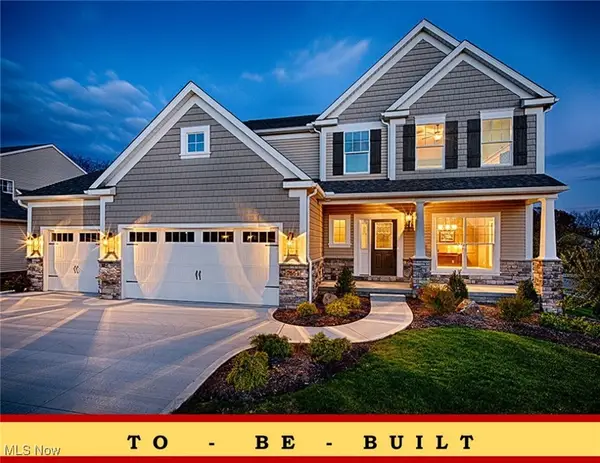 $387,900Active4 beds 3 baths2,250 sq. ft.
$387,900Active4 beds 3 baths2,250 sq. ft.2335 Ledgestone Nw Drive, Uniontown, OH 44685
MLS# 5168354Listed by: HIGH POINT REAL ESTATE GROUP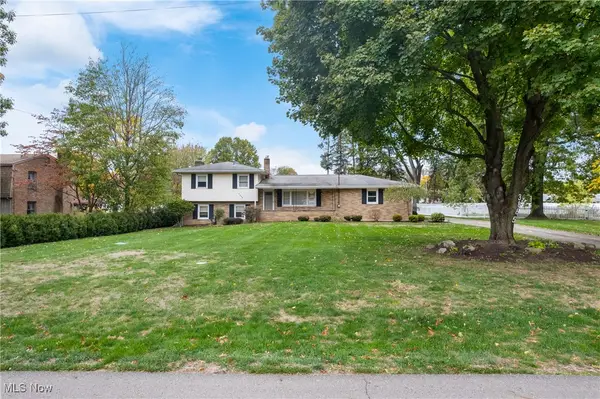 $275,000Pending4 beds 2 baths1,716 sq. ft.
$275,000Pending4 beds 2 baths1,716 sq. ft.3885 Hugh Nw Street, Uniontown, OH 44685
MLS# 5167403Listed by: RE/MAX TRENDS REALTY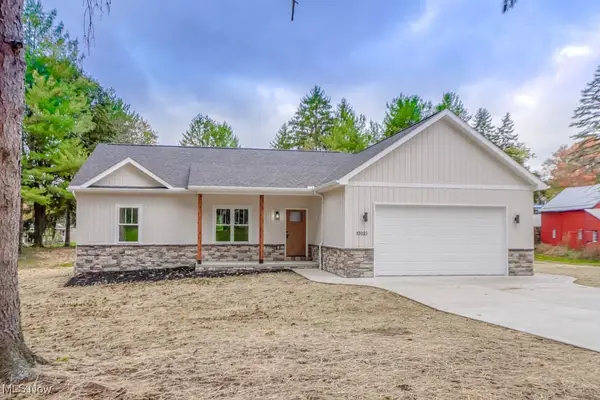 $399,900Pending3 beds 2 baths2,277 sq. ft.
$399,900Pending3 beds 2 baths2,277 sq. ft.13025 Sunset Nw Circle, Uniontown, OH 44685
MLS# 5166768Listed by: KELLER WILLIAMS LEGACY GROUP REALTY
