2245 Glenross Drive, Uniontown, OH 44685
Local realty services provided by:Better Homes and Gardens Real Estate Central
2245 Glenross Drive,Uniontown, OH 44685
$370,000
- 3 Beds
- 2 Baths
- 1,786 sq. ft.
- Single family
- Pending
Listed by:todd ryan casey
Office:high point real estate group
MLS#:5164230
Source:OH_NORMLS
Price summary
- Price:$370,000
- Price per sq. ft.:$207.17
- Monthly HOA dues:$170
About this home
Welcome to Stratford Green, where luxurious, low-maintenance living meets contemporary elegance! Presenting the Fairhaven Model, this beautiful residence offers nearly 1,800 square feet of thoughtfully designed living space. The serene views of the lush park and common areas immediately set the tone for a peaceful retreat. Step inside to discover an open-concept layout and modern neutral paint tones throughout that enhance the bright and airy feel of the home, showcasing its stylish updates. The kitchen is equipped with custom white wood cabinetry, granite countertops, gas cooktop, wall oven, built-in microwave, and mobile center island. Retreat to the spacious master suite, featuring a generous walk-in closet and a luxurious ensuite. Check out the remarkable walk-in tile shower with fiberglass surround or enjoy the elegance of granite countertops. With two additional ample-sized bedrooms and newly-renovated full bathroom, the possibilities are endless—ideal for guests, home offices, or creative hobbies. Natural light flows throughout the interior. The new French Doors lead you to the outdoor concrete patio where you can bask in your beautiful yard, overlooking a large greenspace, park, playground, and community common area. The living room's cozy ambiance is perfected by a gas fireplace with stacked stone and a custom wood mantle, creating a warm focal point for gatherings. Meticulously maintained, this residence boasts a range of updates—newly painted interior, modern light fixtures, fresh LVP flooring, and a complete kitchen and bathroom remodel that blend seamlessly into the overall charm of this home. Located in the coveted Stratford Green community, this exceptional property promises a lifestyle of comfort and elegance. Don't miss your chance- Schedule your private showing today and envision making this meticulously-maintained home your own!
Contact an agent
Home facts
- Year built:2005
- Listing ID #:5164230
- Added:11 day(s) ago
- Updated:November 01, 2025 at 07:14 AM
Rooms and interior
- Bedrooms:3
- Total bathrooms:2
- Full bathrooms:2
- Living area:1,786 sq. ft.
Heating and cooling
- Cooling:Central Air
- Heating:Fireplaces, Forced Air, Gas
Structure and exterior
- Roof:Asphalt, Fiberglass
- Year built:2005
- Building area:1,786 sq. ft.
- Lot area:0.13 Acres
Utilities
- Water:Public
- Sewer:Public Sewer
Finances and disclosures
- Price:$370,000
- Price per sq. ft.:$207.17
- Tax amount:$4,502 (2024)
New listings near 2245 Glenross Drive
- New
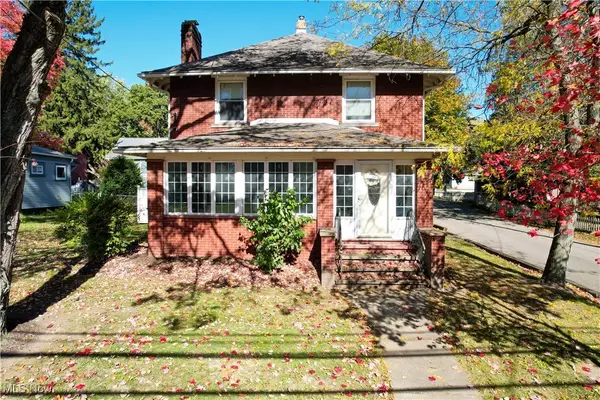 $225,000Active3 beds 2 baths
$225,000Active3 beds 2 baths3771 Edison Nw Street, Uniontown, OH 44685
MLS# 5168494Listed by: CC REALTY & PROPERTY MGMNT LLC - New
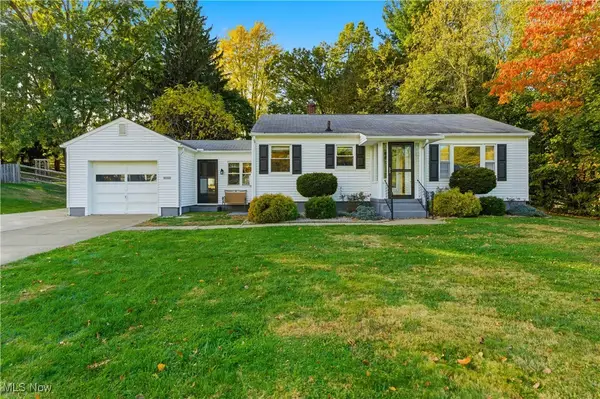 $225,000Active2 beds 1 baths936 sq. ft.
$225,000Active2 beds 1 baths936 sq. ft.12855 Redwood Nw Avenue, Uniontown, OH 44685
MLS# 5168061Listed by: KELLER WILLIAMS LEGACY GROUP REALTY - New
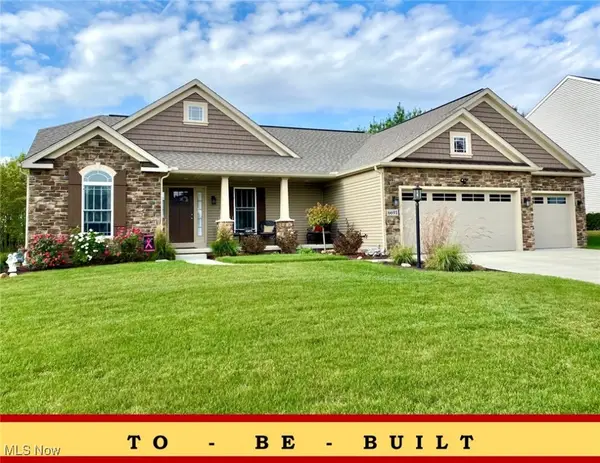 $398,900Active3 beds 2 baths1,763 sq. ft.
$398,900Active3 beds 2 baths1,763 sq. ft.2319 Ledgestone Nw Drive, Uniontown, OH 44685
MLS# 5168365Listed by: HIGH POINT REAL ESTATE GROUP - New
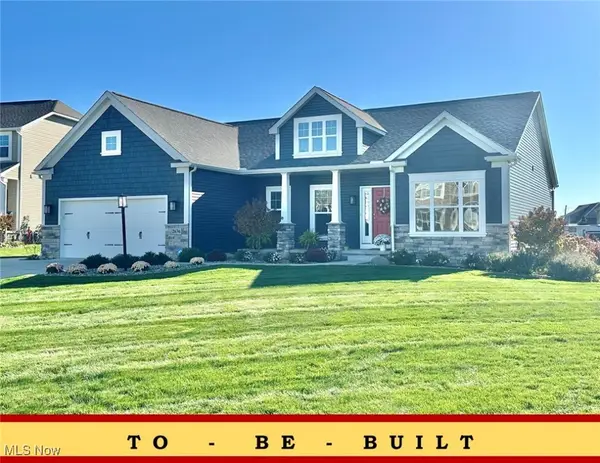 $427,900Active3 beds 2 baths1,955 sq. ft.
$427,900Active3 beds 2 baths1,955 sq. ft.2490 Ledgestone Nw Drive, Uniontown, OH 44685
MLS# 5168390Listed by: HIGH POINT REAL ESTATE GROUP - New
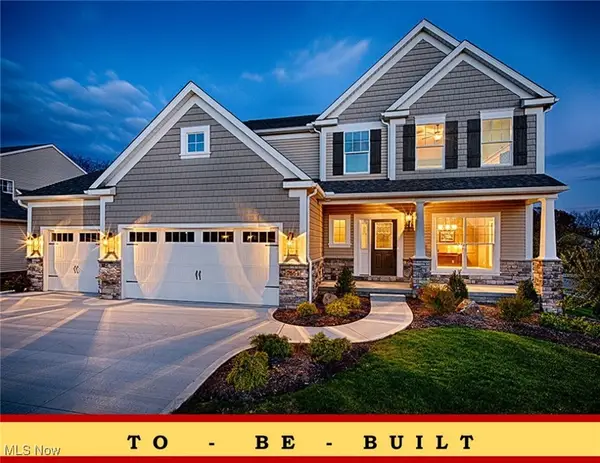 $387,900Active4 beds 3 baths2,250 sq. ft.
$387,900Active4 beds 3 baths2,250 sq. ft.2335 Ledgestone Nw Drive, Uniontown, OH 44685
MLS# 5168354Listed by: HIGH POINT REAL ESTATE GROUP - New
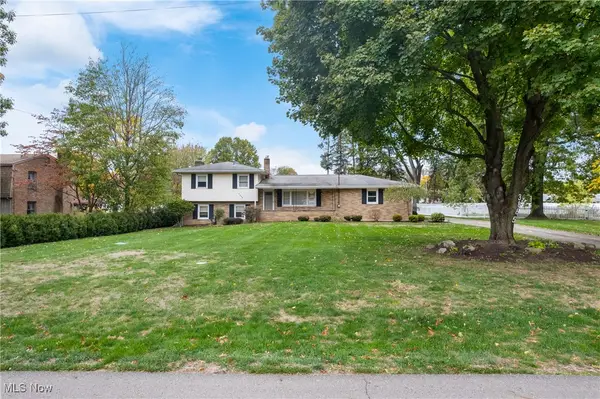 $275,000Active4 beds 2 baths1,716 sq. ft.
$275,000Active4 beds 2 baths1,716 sq. ft.3885 Hugh Nw Street, Uniontown, OH 44685
MLS# 5167403Listed by: RE/MAX TRENDS REALTY - Open Sun, 2 to 3:30pmNew
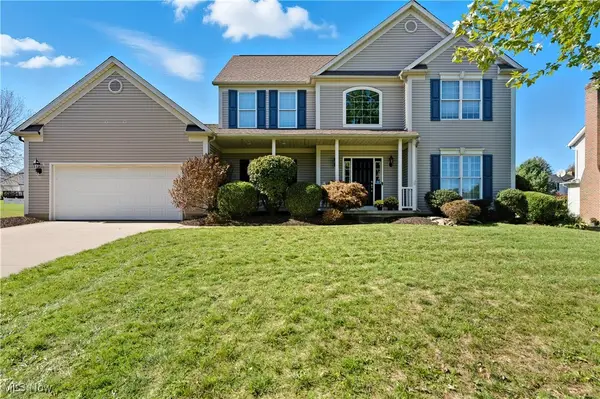 $424,900Active4 beds 4 baths2,648 sq. ft.
$424,900Active4 beds 4 baths2,648 sq. ft.11065 Dunsby Nw Avenue, Uniontown, OH 44685
MLS# 5167033Listed by: REAL OF OHIO - Open Sun, 12 to 1:30pmNew
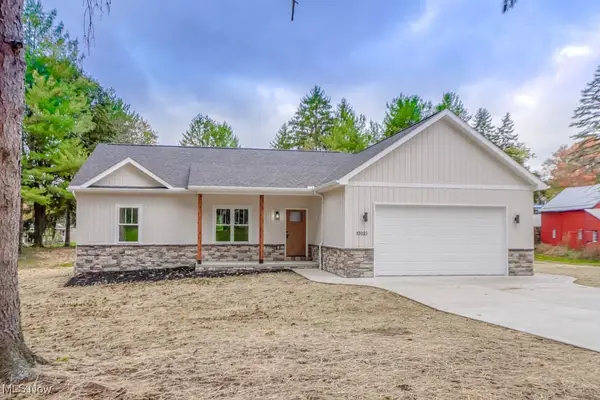 $399,900Active3 beds 2 baths2,277 sq. ft.
$399,900Active3 beds 2 baths2,277 sq. ft.13025 Sunset Nw Circle, Uniontown, OH 44685
MLS# 5166768Listed by: KELLER WILLIAMS LEGACY GROUP REALTY - New
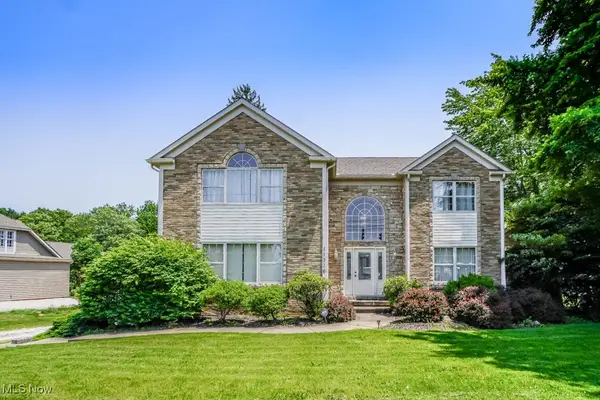 $350,000Active3 beds 4 baths4,596 sq. ft.
$350,000Active3 beds 4 baths4,596 sq. ft.11316 Cleveland Nw Avenue, Uniontown, OH 44685
MLS# 5166392Listed by: KELLER WILLIAMS LEGACY GROUP REALTY 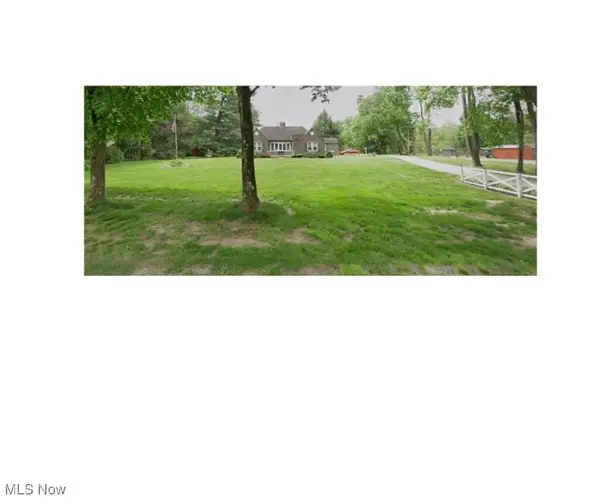 $289,900Pending3 beds 3 baths1,308 sq. ft.
$289,900Pending3 beds 3 baths1,308 sq. ft.2944 Pontius Nw Street, Uniontown, OH 44685
MLS# 5161496Listed by: TARTER REALTY
