2424 Lyndon Drive, Uniontown, OH 44685
Local realty services provided by:Better Homes and Gardens Real Estate Central
Listed by: jessica nader
Office: re/max crossroads properties
MLS#:5163385
Source:OH_NORMLS
Price summary
- Price:$355,000
- Price per sq. ft.:$121.28
About this home
Welcome to this beautifully renovated colonial in a desirable Uniontown neighborhood within the Green Local School District. Set on over half an acre, this 3-bedroom, 2.5-bath home offers 2,102 sq. ft. of thoughtfully renovated living space, plus a partially finished basement for added flexibility. Step through the bright, inviting entryway and notice the attention to detail throughout–new stair thresholds, elegant iron-and-wood banisters, fresh neutral paint, and modern lighting. The open floor plan connects the kitchen, dining, and living areas—ideal for entertaining or relaxing at home with the family. The kitchen features solid wood cabinetry and updated stainless steel appliances, while the family room charms with wood ceiling beams, a brick fireplace with built-ins, and French doors leading to the back deck. Upstairs offers three bedrooms, two full baths, and a convenient laundry room with built-in storage. Enjoy multiple outdoor living spaces: a front porch, brick patio, and raised deck with gazebo overlooking a private, fenced-in yard with mature trees and a fire pit. Major updates include a new furnace, central air, and tankless water heater (2025), ADT security system (2024), LVT flooring, and deck improvements (2020). A smart thermostat adds modern convenience. Stylish, move-in ready, and full of charm– this home truly has it all!
Contact an agent
Home facts
- Year built:1978
- Listing ID #:5163385
- Added:45 day(s) ago
- Updated:November 25, 2025 at 01:41 AM
Rooms and interior
- Bedrooms:3
- Total bathrooms:3
- Full bathrooms:2
- Half bathrooms:1
- Living area:2,927 sq. ft.
Heating and cooling
- Heating:Forced Air, Gas, Oil
Structure and exterior
- Roof:Asphalt, Fiberglass
- Year built:1978
- Building area:2,927 sq. ft.
- Lot area:0.59 Acres
Utilities
- Water:Well
- Sewer:Septic Tank
Finances and disclosures
- Price:$355,000
- Price per sq. ft.:$121.28
- Tax amount:$4,543 (2024)
New listings near 2424 Lyndon Drive
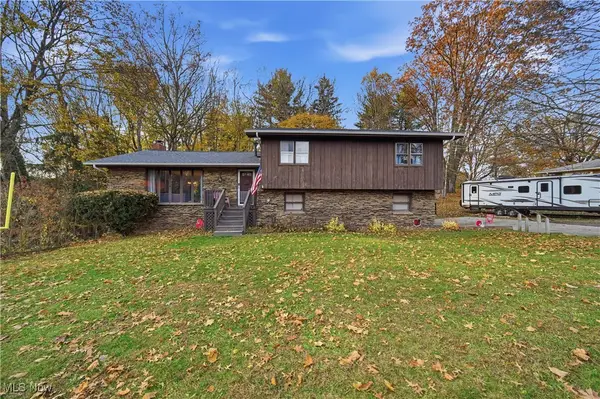 $275,000Pending3 beds 3 baths1,926 sq. ft.
$275,000Pending3 beds 3 baths1,926 sq. ft.12515 Amber Nw Circle, Uniontown, OH 44685
MLS# 5172704Listed by: RE/MAX TRENDS REALTY- New
 $399,900Active4 beds 4 baths2,648 sq. ft.
$399,900Active4 beds 4 baths2,648 sq. ft.11065 Dunsby Nw Avenue, Uniontown, OH 44685
MLS# 5172077Listed by: REAL OF OHIO  $250,000Active4 beds 3 baths1,872 sq. ft.
$250,000Active4 beds 3 baths1,872 sq. ft.3648 Mulberry Nw Street, Uniontown, OH 44685
MLS# 5169666Listed by: JOSEPH WALTER REALTY, LLC.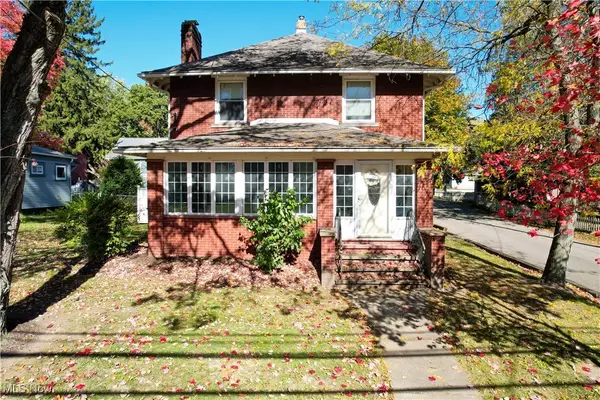 $225,000Active3 beds 2 baths
$225,000Active3 beds 2 baths3771 Edison Nw Street, Uniontown, OH 44685
MLS# 5168494Listed by: CC REALTY & PROPERTY MGMNT LLC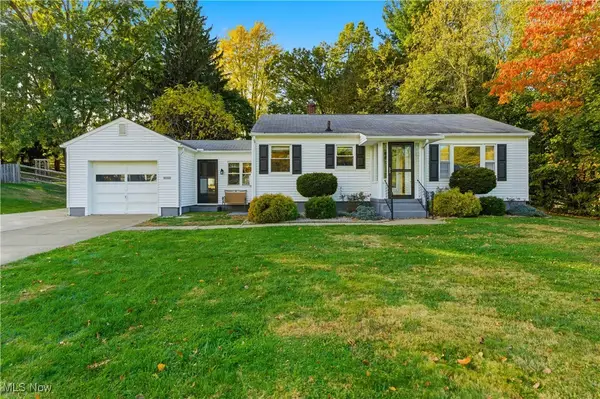 $225,000Pending2 beds 1 baths936 sq. ft.
$225,000Pending2 beds 1 baths936 sq. ft.12855 Redwood Nw Avenue, Uniontown, OH 44685
MLS# 5168061Listed by: KELLER WILLIAMS LEGACY GROUP REALTY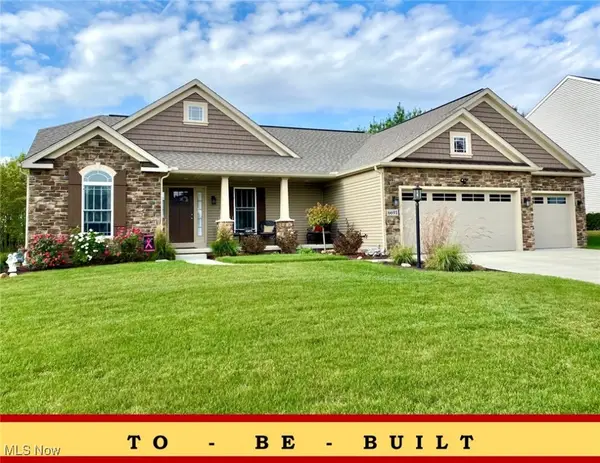 $398,900Active3 beds 2 baths1,763 sq. ft.
$398,900Active3 beds 2 baths1,763 sq. ft.2319 Ledgestone Nw Drive, Uniontown, OH 44685
MLS# 5168365Listed by: HIGH POINT REAL ESTATE GROUP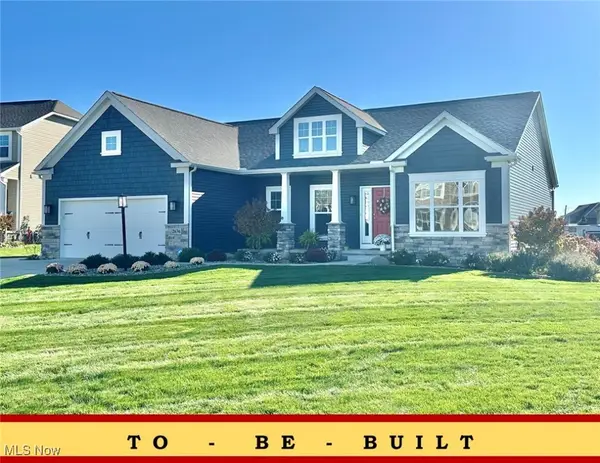 $427,900Active3 beds 2 baths1,955 sq. ft.
$427,900Active3 beds 2 baths1,955 sq. ft.2490 Ledgestone Nw Drive, Uniontown, OH 44685
MLS# 5168390Listed by: HIGH POINT REAL ESTATE GROUP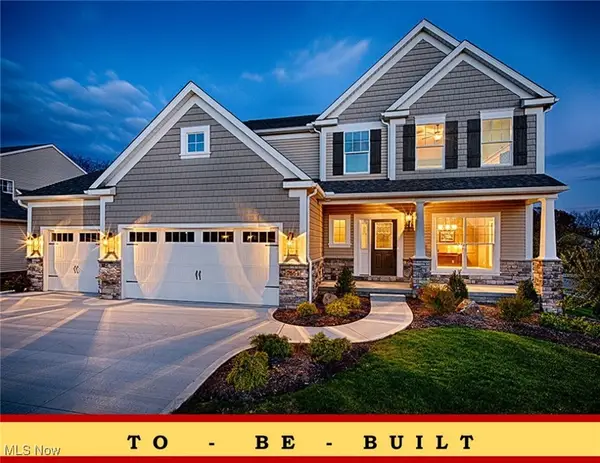 $387,900Active4 beds 3 baths2,250 sq. ft.
$387,900Active4 beds 3 baths2,250 sq. ft.2335 Ledgestone Nw Drive, Uniontown, OH 44685
MLS# 5168354Listed by: HIGH POINT REAL ESTATE GROUP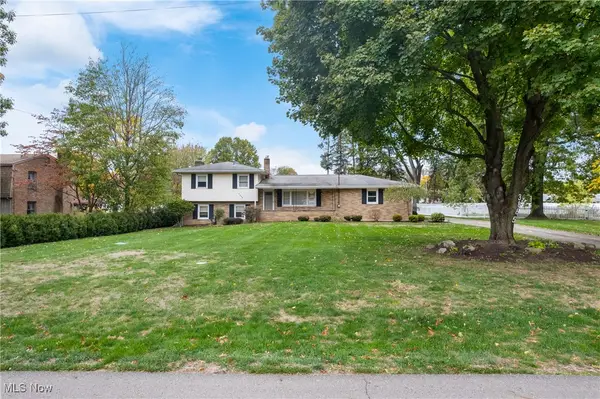 $275,000Pending4 beds 2 baths1,716 sq. ft.
$275,000Pending4 beds 2 baths1,716 sq. ft.3885 Hugh Nw Street, Uniontown, OH 44685
MLS# 5167403Listed by: RE/MAX TRENDS REALTY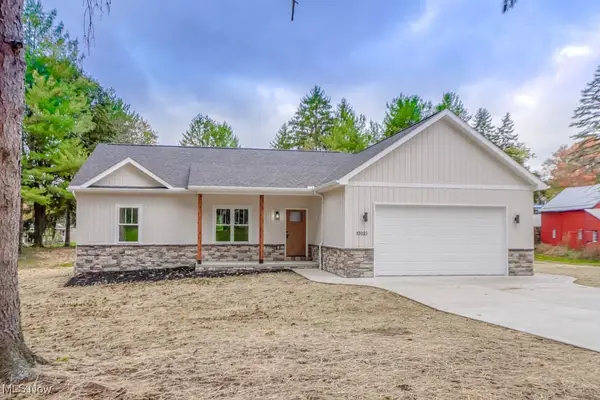 $399,900Pending3 beds 2 baths2,277 sq. ft.
$399,900Pending3 beds 2 baths2,277 sq. ft.13025 Sunset Nw Circle, Uniontown, OH 44685
MLS# 5166768Listed by: KELLER WILLIAMS LEGACY GROUP REALTY
