2754 Irma Drive, Uniontown, OH 44685
Local realty services provided by:Better Homes and Gardens Real Estate Central
Listed by:jose medina
Office:keller williams legacy group realty
MLS#:5167951
Source:OH_NORMLS
Price summary
- Price:$174,900
- Price per sq. ft.:$125.65
About this home
Nestled on just over an acre in Green Local Schools, this 2 bedroom ranch offers a peaceful setting with plenty of room to enjoy the outdoors. Inside, the living room is bright and welcoming with a large picture window, while the family room brings in a warm, rustic touch with beamed ceilings and a wood burning stove with a stone surround.
The kitchen has tile flooring, generous cabinet space, and a comfortable dining area that looks out over the backyard. Down the hall, both bedrooms have ceiling fans and double closets, with a full bath close by.
Outside, you’ll find a two-car detached garage and two storage sheds, perfect for tools, lawn equipment, or hobbies. A newer septic system adds to the appeal, and the deep yard gives you space to garden, unwind in the shade, or simply take in the quiet surroundings.
If you’ve been looking for a home with a relaxed country feel that’s still close to schools, shopping, and highway access, this one’s worth seeing in person. Schedule your showing today!
Contact an agent
Home facts
- Year built:1955
- Listing ID #:5167951
- Added:3 day(s) ago
- Updated:November 01, 2025 at 02:09 PM
Rooms and interior
- Bedrooms:2
- Total bathrooms:1
- Full bathrooms:1
- Living area:1,392 sq. ft.
Heating and cooling
- Cooling:Central Air
- Heating:Forced Air, Gas, Hot Water, Steam
Structure and exterior
- Roof:Asphalt, Fiberglass
- Year built:1955
- Building area:1,392 sq. ft.
- Lot area:1.21 Acres
Utilities
- Water:Well
- Sewer:Septic Tank
Finances and disclosures
- Price:$174,900
- Price per sq. ft.:$125.65
- Tax amount:$1,910 (2024)
New listings near 2754 Irma Drive
- New
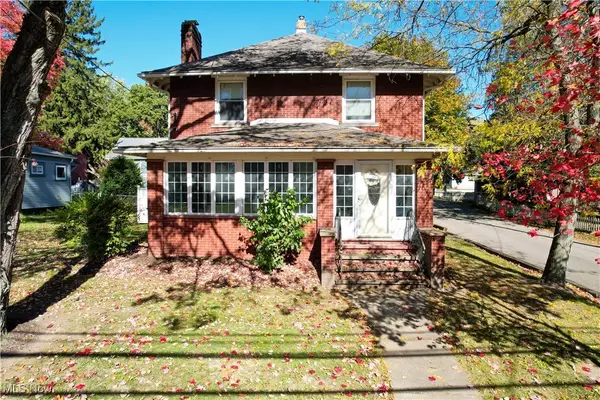 $225,000Active3 beds 2 baths
$225,000Active3 beds 2 baths3771 Edison Nw Street, Uniontown, OH 44685
MLS# 5168494Listed by: CC REALTY & PROPERTY MGMNT LLC - New
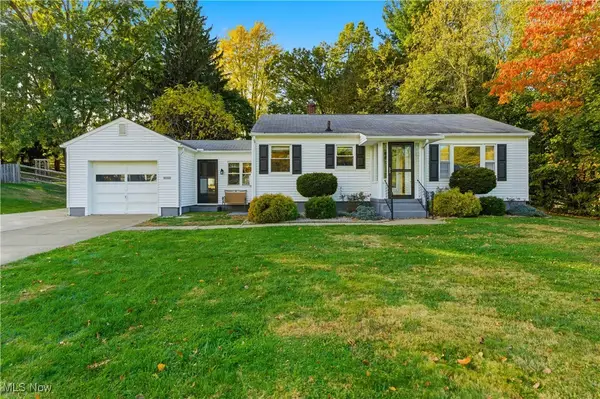 $225,000Active2 beds 1 baths936 sq. ft.
$225,000Active2 beds 1 baths936 sq. ft.12855 Redwood Nw Avenue, Uniontown, OH 44685
MLS# 5168061Listed by: KELLER WILLIAMS LEGACY GROUP REALTY - New
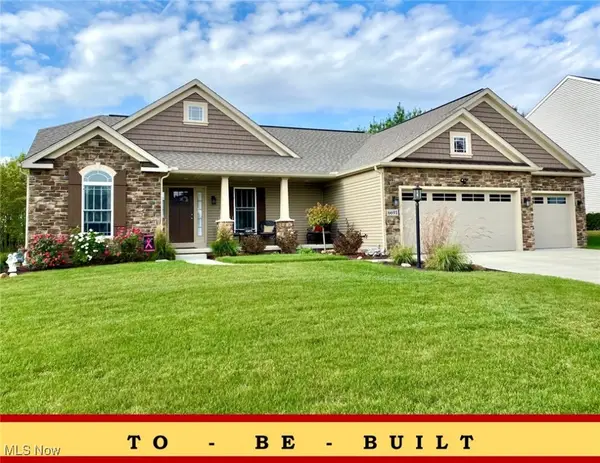 $398,900Active3 beds 2 baths1,763 sq. ft.
$398,900Active3 beds 2 baths1,763 sq. ft.2319 Ledgestone Nw Drive, Uniontown, OH 44685
MLS# 5168365Listed by: HIGH POINT REAL ESTATE GROUP - New
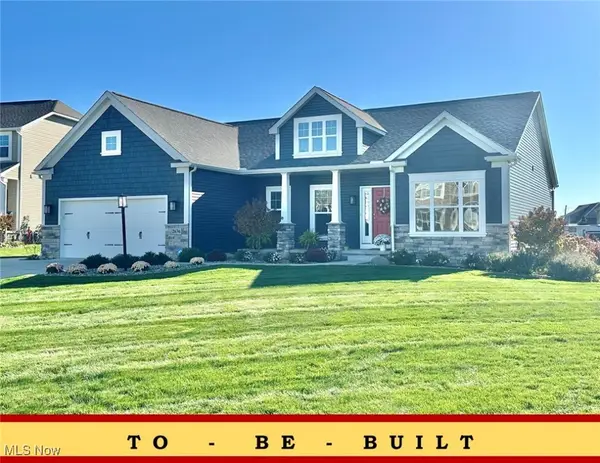 $427,900Active3 beds 2 baths1,955 sq. ft.
$427,900Active3 beds 2 baths1,955 sq. ft.2490 Ledgestone Nw Drive, Uniontown, OH 44685
MLS# 5168390Listed by: HIGH POINT REAL ESTATE GROUP - New
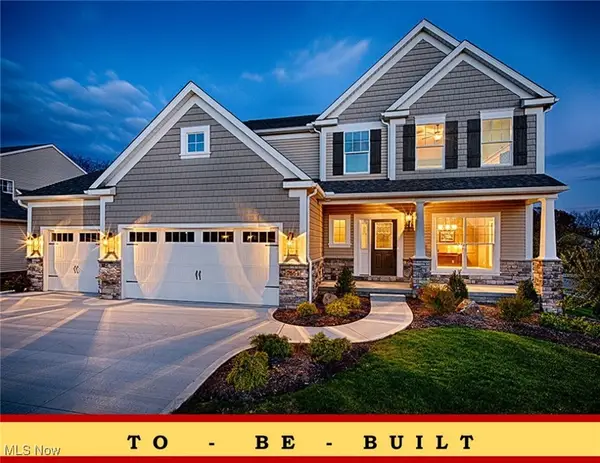 $387,900Active4 beds 3 baths2,250 sq. ft.
$387,900Active4 beds 3 baths2,250 sq. ft.2335 Ledgestone Nw Drive, Uniontown, OH 44685
MLS# 5168354Listed by: HIGH POINT REAL ESTATE GROUP - New
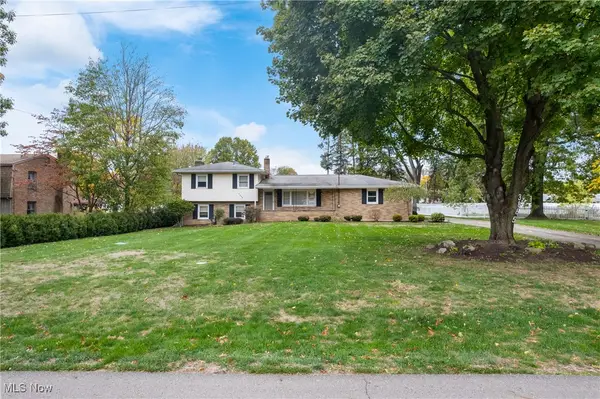 $275,000Active4 beds 2 baths1,716 sq. ft.
$275,000Active4 beds 2 baths1,716 sq. ft.3885 Hugh Nw Street, Uniontown, OH 44685
MLS# 5167403Listed by: RE/MAX TRENDS REALTY - Open Sun, 2 to 3:30pmNew
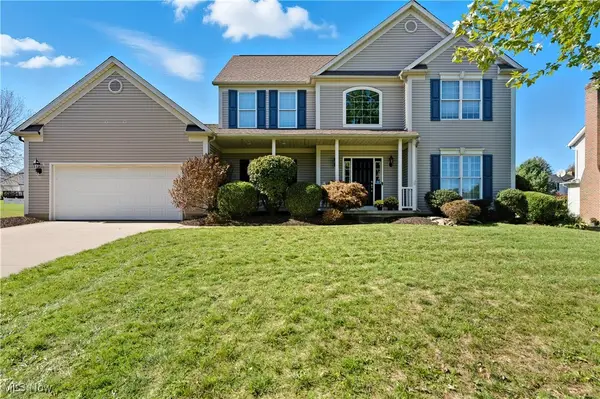 $424,900Active4 beds 4 baths2,648 sq. ft.
$424,900Active4 beds 4 baths2,648 sq. ft.11065 Dunsby Nw Avenue, Uniontown, OH 44685
MLS# 5167033Listed by: REAL OF OHIO - Open Sun, 12 to 1:30pmNew
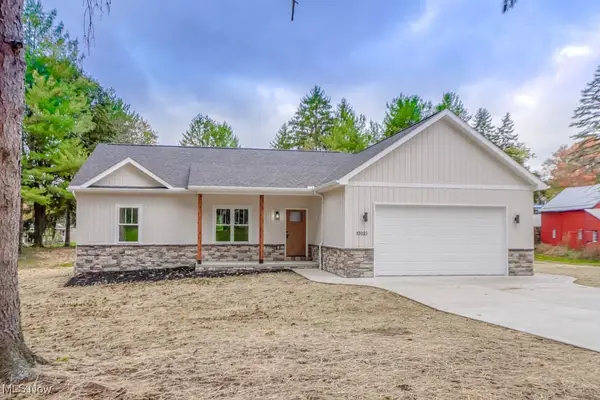 $399,900Active3 beds 2 baths2,277 sq. ft.
$399,900Active3 beds 2 baths2,277 sq. ft.13025 Sunset Nw Circle, Uniontown, OH 44685
MLS# 5166768Listed by: KELLER WILLIAMS LEGACY GROUP REALTY - New
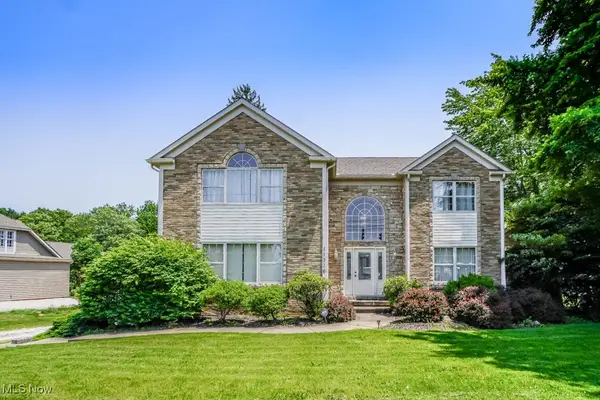 $350,000Active3 beds 4 baths4,596 sq. ft.
$350,000Active3 beds 4 baths4,596 sq. ft.11316 Cleveland Nw Avenue, Uniontown, OH 44685
MLS# 5166392Listed by: KELLER WILLIAMS LEGACY GROUP REALTY 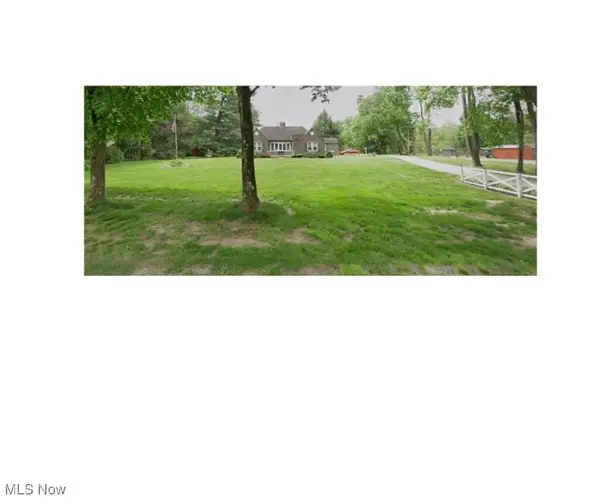 $289,900Pending3 beds 3 baths1,308 sq. ft.
$289,900Pending3 beds 3 baths1,308 sq. ft.2944 Pontius Nw Street, Uniontown, OH 44685
MLS# 5161496Listed by: TARTER REALTY
