2840 Canton Road, Uniontown, OH 44685
Local realty services provided by:Better Homes and Gardens Real Estate Central
Listed by: debbie l ferrante, angela a oney
Office: re/max edge realty
MLS#:5167522
Source:OH_NORMLS
Price summary
- Price:$240,000
- Price per sq. ft.:$131.43
About this home
Welcome home to 2840 Canton Road — a beautifully updated Cape Cod in Uniontown that perfectly blends character, comfort, and convenience. Featuring 3 spacious bedrooms, 2 full bathrooms, and 1,826 sq ft of living space, this home is ideal for first-time buyers or those looking to downsize without compromise.
Step inside to find original hardwood floors flowing throughout the first floor, a bright living room with a cozy fireplace, and arched doorways that add timeless charm. The kitchen offers abundant natural light, white cabinetry, and a perfect breakfast nook to start your mornings right.
The first-floor primary suite opens directly to a private backyard retreat, complete with a pergola-covered deck overlooking lush greenery — perfect for morning coffee or quiet evenings under the stars. Upstairs, a large finished bonus space offers flexible use for a home office, playroom, or guest suite.
Enjoy peace of mind with numerous updates: new high-quality metal roof & new siding, new skylights and new windows, new well pump and new fencing in the backyard
Oversized concrete driveway with extra parking and ample turnaround space.
Set on .41 acres in the desirable Springfield Local School District, this home is close to Springfield Lake, Hartville Marketplace, restaurants, parks, and shops — everything you need just minutes away.
Move-in ready. Low maintenance. Full of character.
Contact an agent
Home facts
- Year built:1947
- Listing ID #:5167522
- Added:1 day(s) ago
- Updated:November 26, 2025 at 03:41 AM
Rooms and interior
- Bedrooms:3
- Total bathrooms:2
- Full bathrooms:2
- Living area:1,826 sq. ft.
Heating and cooling
- Cooling:Central Air
- Heating:Fireplaces, Forced Air, Gas
Structure and exterior
- Roof:Metal
- Year built:1947
- Building area:1,826 sq. ft.
- Lot area:0.41 Acres
Utilities
- Water:Private, Well
- Sewer:Private Sewer, Septic Tank
Finances and disclosures
- Price:$240,000
- Price per sq. ft.:$131.43
- Tax amount:$4,069 (2024)
New listings near 2840 Canton Road
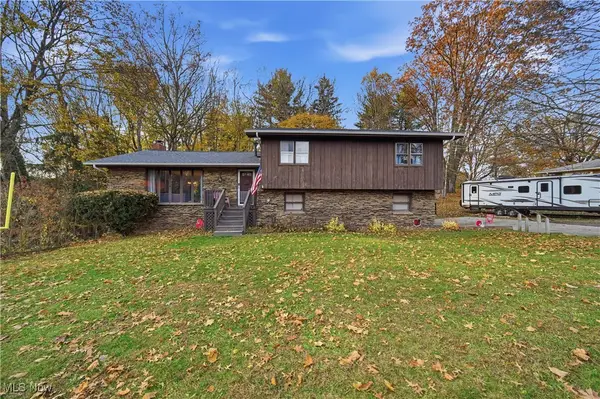 $275,000Pending3 beds 3 baths1,926 sq. ft.
$275,000Pending3 beds 3 baths1,926 sq. ft.12515 Amber Nw Circle, Uniontown, OH 44685
MLS# 5172704Listed by: RE/MAX TRENDS REALTY $399,900Pending4 beds 4 baths2,648 sq. ft.
$399,900Pending4 beds 4 baths2,648 sq. ft.11065 Dunsby Nw Avenue, Uniontown, OH 44685
MLS# 5172077Listed by: REAL OF OHIO $250,000Active4 beds 3 baths1,872 sq. ft.
$250,000Active4 beds 3 baths1,872 sq. ft.3648 Mulberry Nw Street, Uniontown, OH 44685
MLS# 5169666Listed by: JOSEPH WALTER REALTY, LLC.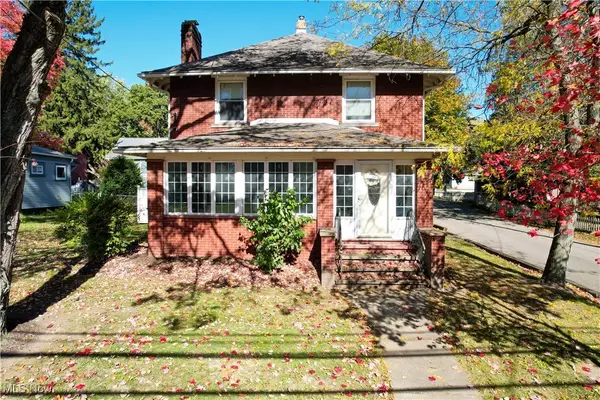 $225,000Active3 beds 2 baths
$225,000Active3 beds 2 baths3771 Edison Nw Street, Uniontown, OH 44685
MLS# 5168494Listed by: CC REALTY & PROPERTY MGMNT LLC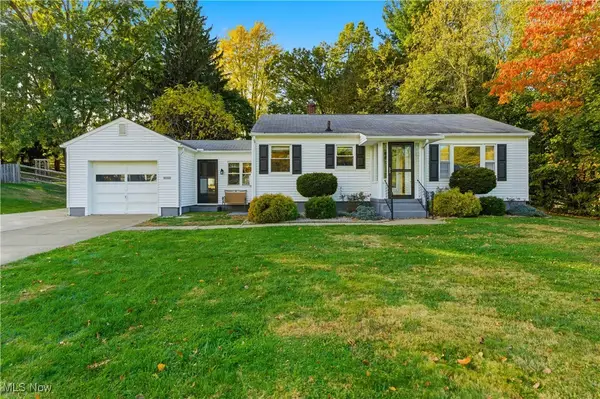 $225,000Pending2 beds 1 baths936 sq. ft.
$225,000Pending2 beds 1 baths936 sq. ft.12855 Redwood Nw Avenue, Uniontown, OH 44685
MLS# 5168061Listed by: KELLER WILLIAMS LEGACY GROUP REALTY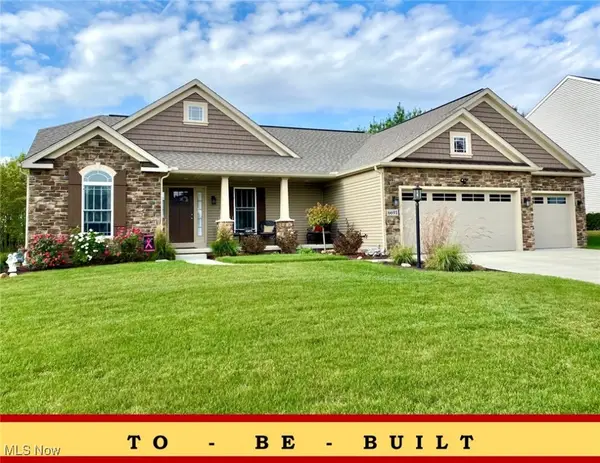 $398,900Active3 beds 2 baths1,763 sq. ft.
$398,900Active3 beds 2 baths1,763 sq. ft.2319 Ledgestone Nw Drive, Uniontown, OH 44685
MLS# 5168365Listed by: HIGH POINT REAL ESTATE GROUP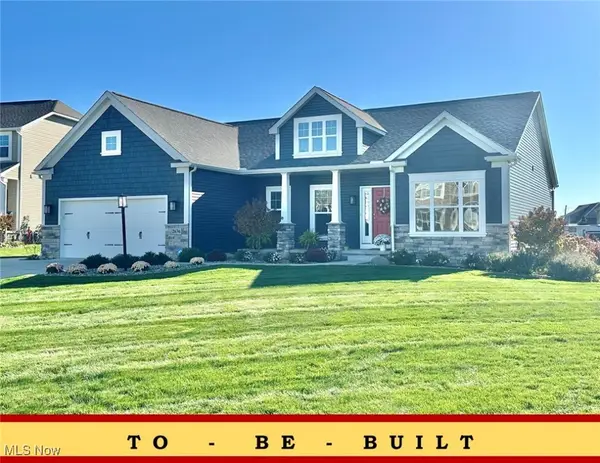 $427,900Active3 beds 2 baths1,955 sq. ft.
$427,900Active3 beds 2 baths1,955 sq. ft.2490 Ledgestone Nw Drive, Uniontown, OH 44685
MLS# 5168390Listed by: HIGH POINT REAL ESTATE GROUP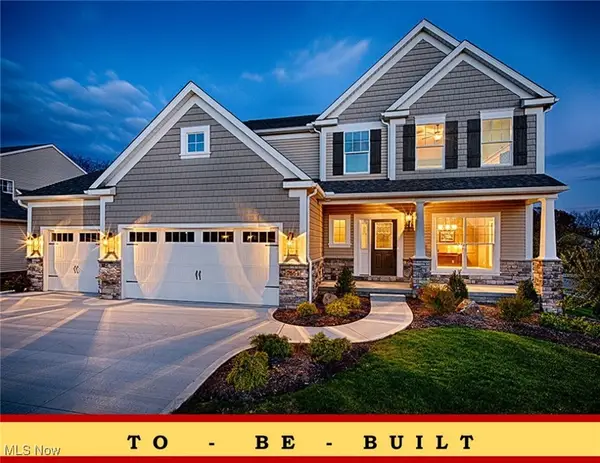 $387,900Active4 beds 3 baths2,250 sq. ft.
$387,900Active4 beds 3 baths2,250 sq. ft.2335 Ledgestone Nw Drive, Uniontown, OH 44685
MLS# 5168354Listed by: HIGH POINT REAL ESTATE GROUP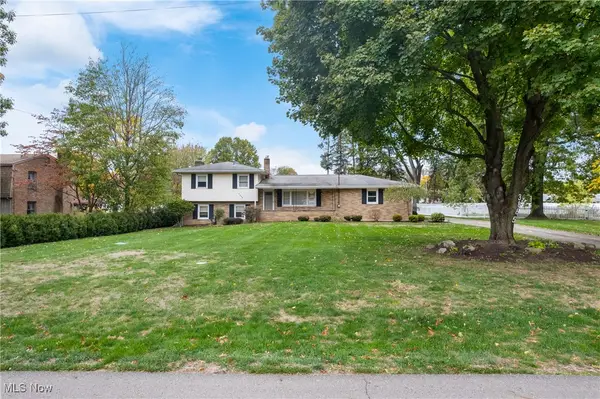 $275,000Pending4 beds 2 baths1,716 sq. ft.
$275,000Pending4 beds 2 baths1,716 sq. ft.3885 Hugh Nw Street, Uniontown, OH 44685
MLS# 5167403Listed by: RE/MAX TRENDS REALTY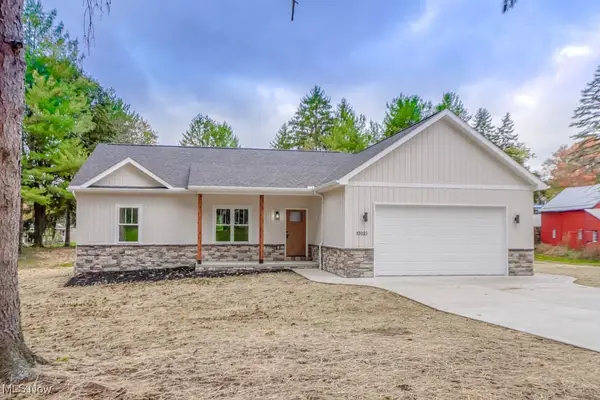 $399,900Pending3 beds 2 baths2,277 sq. ft.
$399,900Pending3 beds 2 baths2,277 sq. ft.13025 Sunset Nw Circle, Uniontown, OH 44685
MLS# 5166768Listed by: KELLER WILLIAMS LEGACY GROUP REALTY
