3026 Wright Nw Road, Uniontown, OH 44685
Local realty services provided by:Better Homes and Gardens Real Estate Central
Listed by: sheila croasmun
Office: keller williams legacy group realty
MLS#:5162563
Source:OH_NORMLS
Price summary
- Price:$310,000
- Price per sq. ft.:$186.3
About this home
Built in 2010 by Reflections Homes, this home is ready for its new owners to love! Home features an open floor plan on the main floor great for entertaining and family time. If you love spending time outside you will love the 16x24 deck overlooking the nice flat backyard. The foyer entry features newer vinyl plank flooring and a guest closet, while the great room is spacious enough to also serve as a dining room. The kitchen comes fully equipped including refrigerator, range, microwave and dishwasher plus a large pantry. The first floor offers a half bath and laundry room with wash tub. The second floor includes 3 spacious bedrooms. A large master suite with a walk in closet and private bath, plus a second full bath for guest or kids. The two car garage has garage door opener and there are two outside water spigots, conveniently located on either side of the house. The lower level is poured concrete and features a sump pump and not to mention endless potential when you're in need of additional living space. Imagine relaxing on the quaint, covered front porch or gathering around the fire pit on a long Summer evening. This home is perfect whether it's your first home or your last. The large lot is excellent for kids and pets alike. There is an invisible pet fence and collars will stay!
Contact an agent
Home facts
- Year built:2010
- Listing ID #:5162563
- Added:46 day(s) ago
- Updated:November 24, 2025 at 02:09 PM
Rooms and interior
- Bedrooms:3
- Total bathrooms:3
- Full bathrooms:2
- Half bathrooms:1
- Living area:1,664 sq. ft.
Heating and cooling
- Cooling:Central Air
- Heating:Forced Air, Gas
Structure and exterior
- Roof:Asphalt, Fiberglass
- Year built:2010
- Building area:1,664 sq. ft.
- Lot area:0.29 Acres
Utilities
- Water:Public
- Sewer:Public Sewer
Finances and disclosures
- Price:$310,000
- Price per sq. ft.:$186.3
- Tax amount:$3,732 (2024)
New listings near 3026 Wright Nw Road
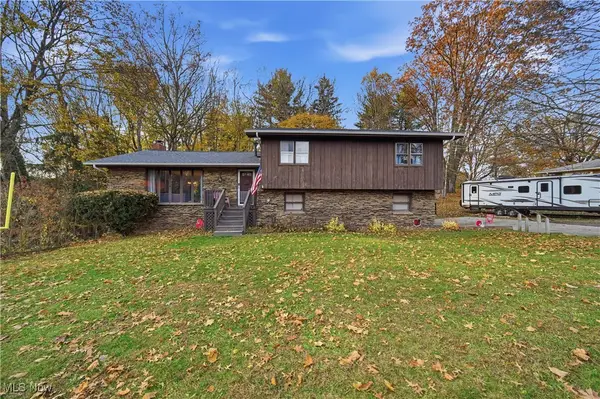 $275,000Pending3 beds 3 baths1,926 sq. ft.
$275,000Pending3 beds 3 baths1,926 sq. ft.12515 Amber Nw Circle, Uniontown, OH 44685
MLS# 5172704Listed by: RE/MAX TRENDS REALTY- New
 $399,900Active4 beds 4 baths2,648 sq. ft.
$399,900Active4 beds 4 baths2,648 sq. ft.11065 Dunsby Nw Avenue, Uniontown, OH 44685
MLS# 5172077Listed by: REAL OF OHIO  $250,000Active4 beds 3 baths1,872 sq. ft.
$250,000Active4 beds 3 baths1,872 sq. ft.3648 Mulberry Nw Street, Uniontown, OH 44685
MLS# 5169666Listed by: JOSEPH WALTER REALTY, LLC.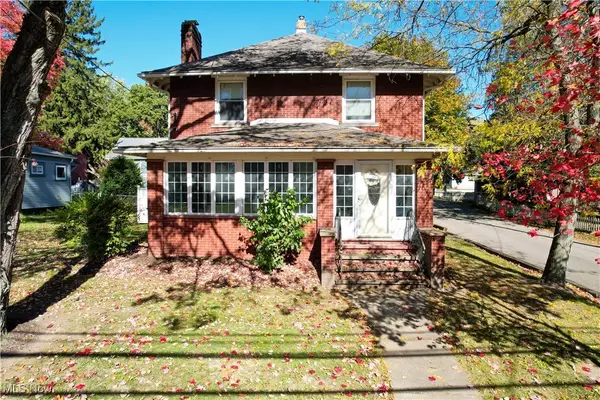 $225,000Active3 beds 2 baths
$225,000Active3 beds 2 baths3771 Edison Nw Street, Uniontown, OH 44685
MLS# 5168494Listed by: CC REALTY & PROPERTY MGMNT LLC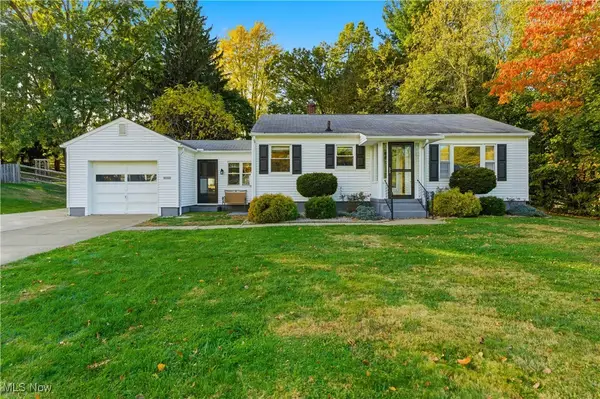 $225,000Pending2 beds 1 baths936 sq. ft.
$225,000Pending2 beds 1 baths936 sq. ft.12855 Redwood Nw Avenue, Uniontown, OH 44685
MLS# 5168061Listed by: KELLER WILLIAMS LEGACY GROUP REALTY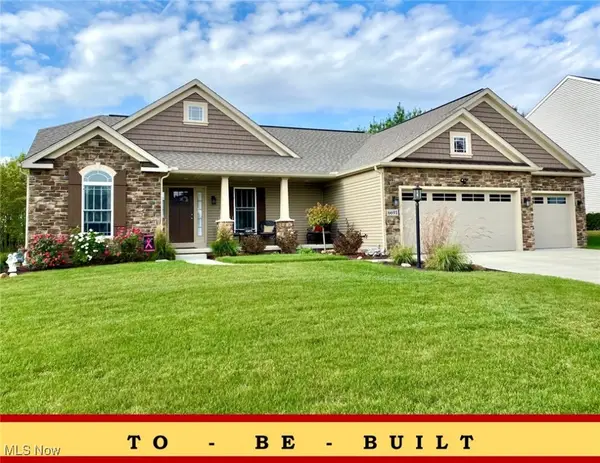 $398,900Active3 beds 2 baths1,763 sq. ft.
$398,900Active3 beds 2 baths1,763 sq. ft.2319 Ledgestone Nw Drive, Uniontown, OH 44685
MLS# 5168365Listed by: HIGH POINT REAL ESTATE GROUP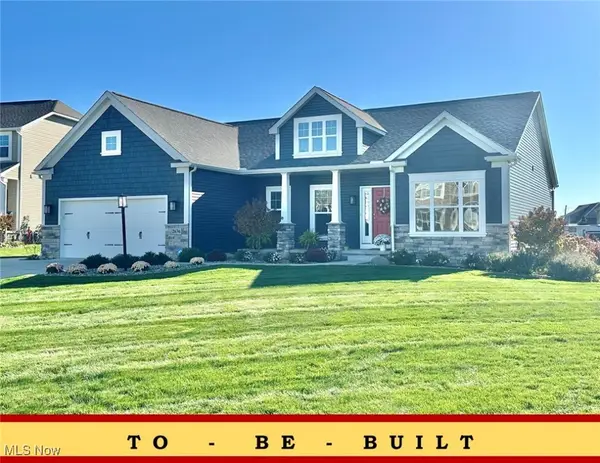 $427,900Active3 beds 2 baths1,955 sq. ft.
$427,900Active3 beds 2 baths1,955 sq. ft.2490 Ledgestone Nw Drive, Uniontown, OH 44685
MLS# 5168390Listed by: HIGH POINT REAL ESTATE GROUP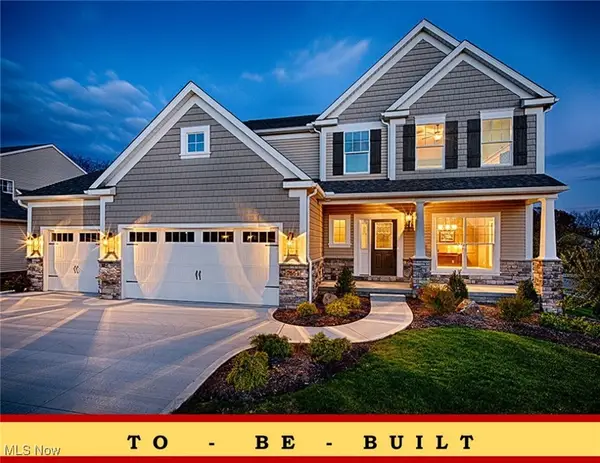 $387,900Active4 beds 3 baths2,250 sq. ft.
$387,900Active4 beds 3 baths2,250 sq. ft.2335 Ledgestone Nw Drive, Uniontown, OH 44685
MLS# 5168354Listed by: HIGH POINT REAL ESTATE GROUP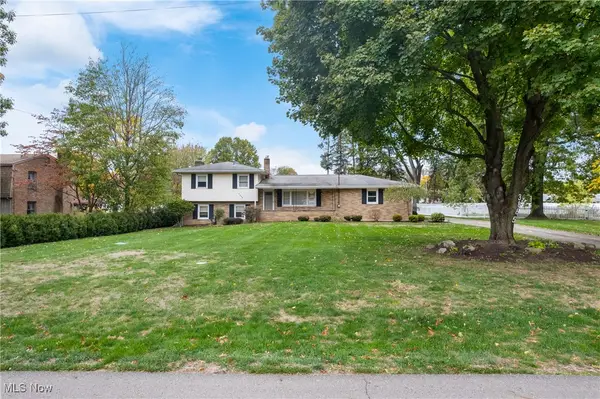 $275,000Pending4 beds 2 baths1,716 sq. ft.
$275,000Pending4 beds 2 baths1,716 sq. ft.3885 Hugh Nw Street, Uniontown, OH 44685
MLS# 5167403Listed by: RE/MAX TRENDS REALTY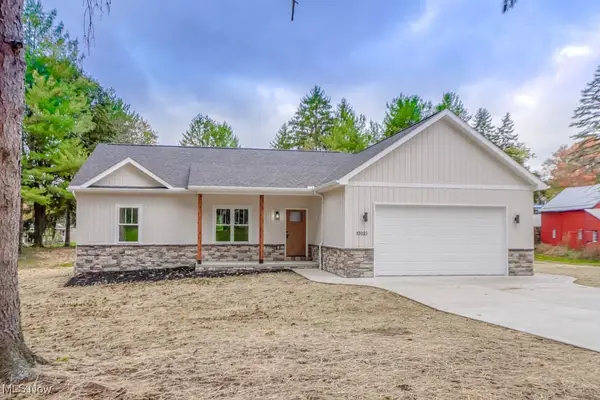 $399,900Pending3 beds 2 baths2,277 sq. ft.
$399,900Pending3 beds 2 baths2,277 sq. ft.13025 Sunset Nw Circle, Uniontown, OH 44685
MLS# 5166768Listed by: KELLER WILLIAMS LEGACY GROUP REALTY
