3424 Bushwillow Drive, Uniontown, OH 44685
Local realty services provided by:Better Homes and Gardens Real Estate Central
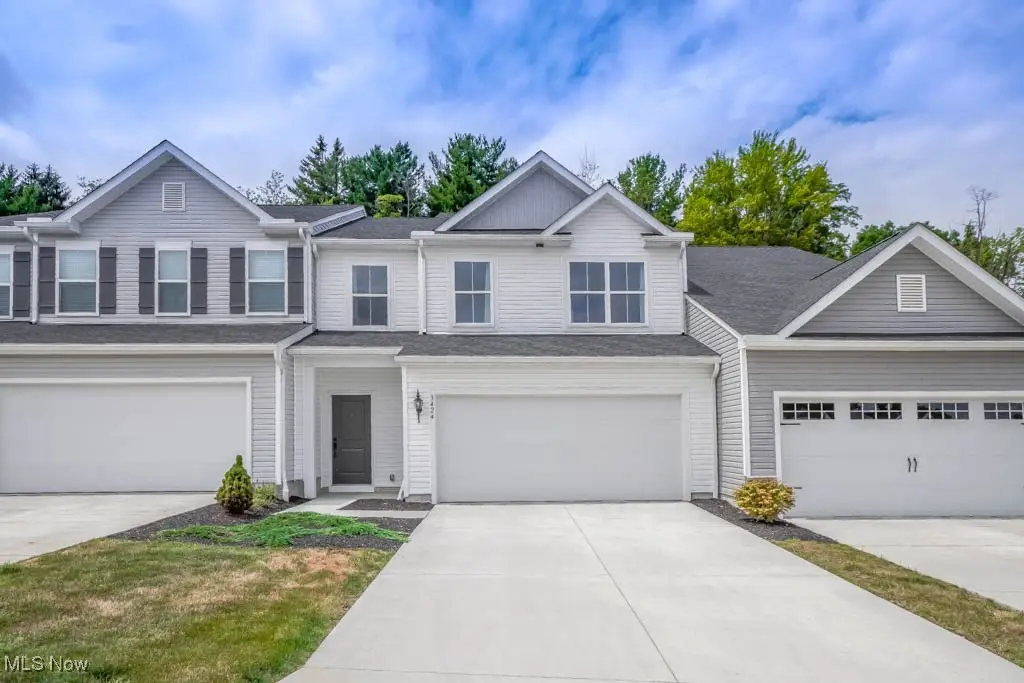
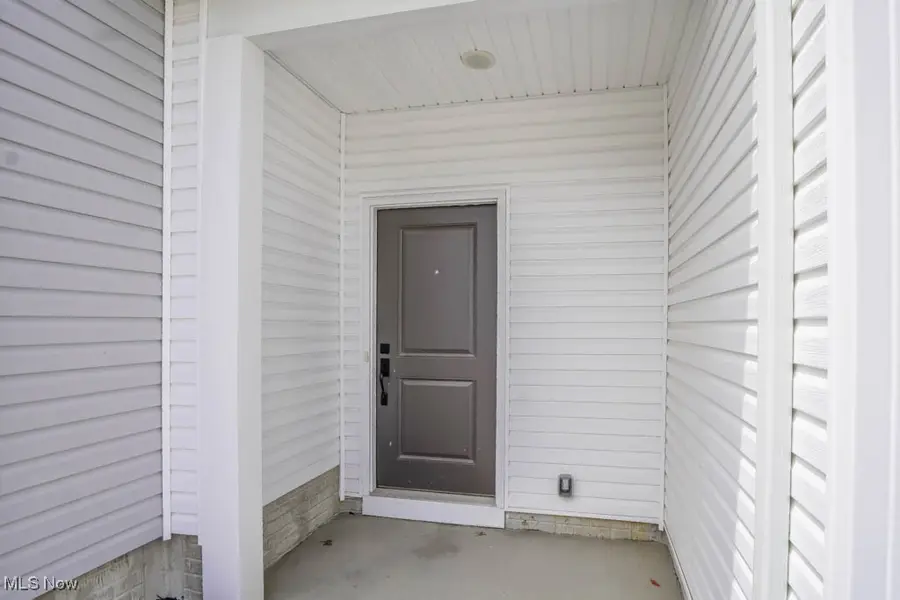
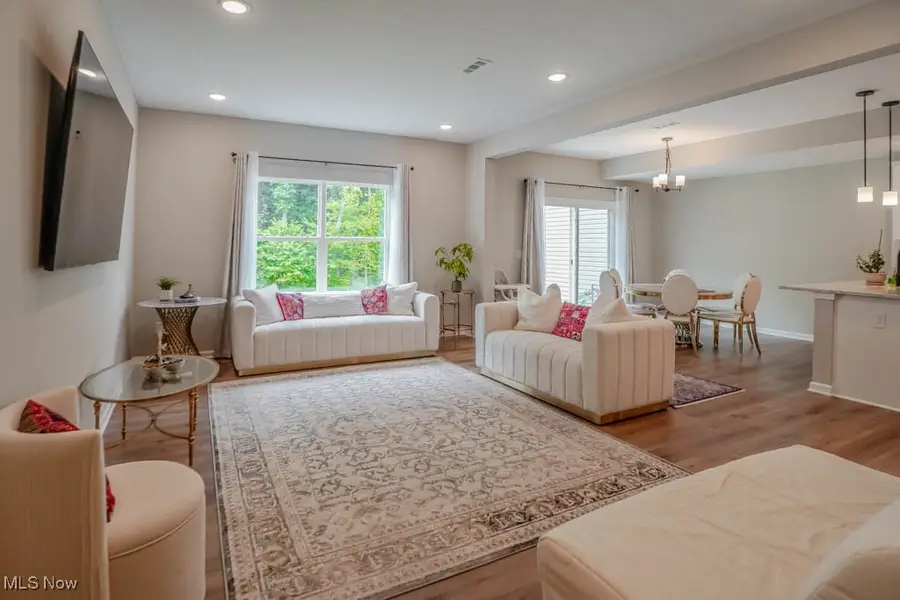
Listed by:jose medina
Office:keller williams legacy group realty
MLS#:5140817
Source:OH_NORMLS
Price summary
- Price:$285,000
- Price per sq. ft.:$161.56
- Monthly HOA dues:$33.33
About this home
Enjoy low maintenance living in Forest Lakes with this beautifully upgraded Edison model that looks and feels like a model home! It offers 3 bedrooms, 2.5 baths, and a layout designed for everyday comfort. The main level features 9 foot ceilings and an open floor plan that connects the great room, dining area, and kitchen. You’ll love the quartz counters, breakfast bar seating, stainless steel appliances and the easy access to the attached 2 car garage. A sliding door in the dining area leads to the back patio, and there’s a guest bath conveniently located off the foyer.
Upstairs, the spacious owner’s suite includes a walk-in closet and a private bath with a tile step-in shower. Two more bedrooms, a full hall bath, and a 2nd floor laundry room complete the level.
Out back, you can unwind with a peaceful wooded view while the HOA takes care of your lawn, landscaping and snow removal. Forest Lakes offers even more to enjoy with a park, playground, pavilion, and walking trail. Upgrades include a premium lot, custom recessed lighting, LVP flooring and gas range. Located in Green Local Schools and close to shopping, dining, and highway access. Call today to schedule your showing!
Contact an agent
Home facts
- Year built:2023
- Listing Id #:5140817
- Added:27 day(s) ago
- Updated:August 12, 2025 at 02:35 PM
Rooms and interior
- Bedrooms:3
- Total bathrooms:3
- Full bathrooms:2
- Half bathrooms:1
- Living area:1,764 sq. ft.
Heating and cooling
- Cooling:Central Air
- Heating:Forced Air, Gas
Structure and exterior
- Roof:Asphalt, Fiberglass
- Year built:2023
- Building area:1,764 sq. ft.
- Lot area:0.07 Acres
Utilities
- Water:Public
- Sewer:Public Sewer
Finances and disclosures
- Price:$285,000
- Price per sq. ft.:$161.56
- Tax amount:$4,972 (2024)
New listings near 3424 Bushwillow Drive
- New
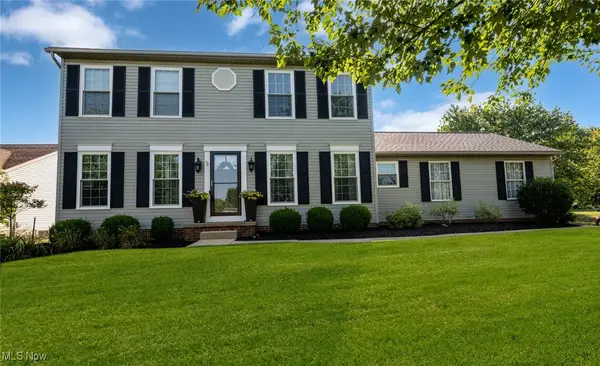 $385,000Active4 beds 4 baths3,114 sq. ft.
$385,000Active4 beds 4 baths3,114 sq. ft.10974 Newbury Nw Avenue, Uniontown, OH 44685
MLS# 5147936Listed by: COLDWELL BANKER SCHMIDT REALTY - New
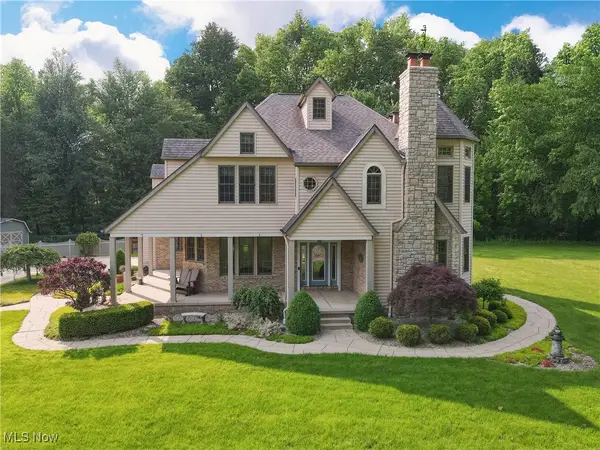 $725,000Active4 beds 4 baths3,600 sq. ft.
$725,000Active4 beds 4 baths3,600 sq. ft.11334 Mogadore Nw Avenue, Uniontown, OH 44685
MLS# 5145805Listed by: MOSHOLDER REALTY INC. - New
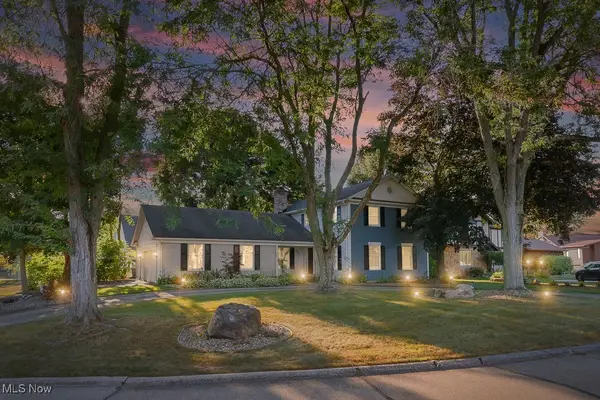 $375,000Active4 beds 4 baths2,400 sq. ft.
$375,000Active4 beds 4 baths2,400 sq. ft.4009 Troon Drive, Uniontown, OH 44685
MLS# 5148248Listed by: REMAX DIVERSITY REAL ESTATE GROUP LLC - New
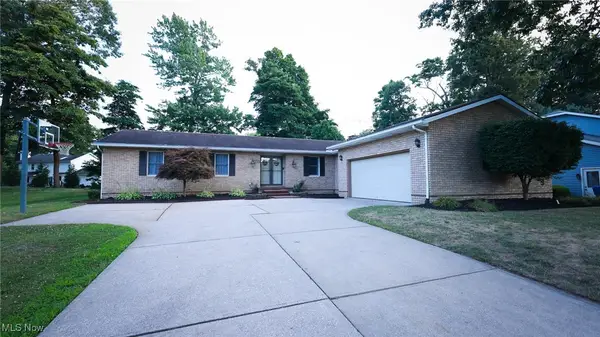 $340,000Active3 beds 3 baths3,634 sq. ft.
$340,000Active3 beds 3 baths3,634 sq. ft.2748 Parkplace Drive, Uniontown, OH 44685
MLS# 5147935Listed by: PLUM TREE REALTY, LLC - New
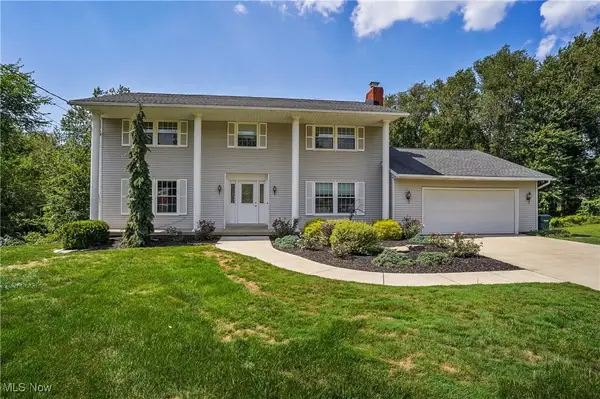 $429,000Active4 beds 4 baths2,434 sq. ft.
$429,000Active4 beds 4 baths2,434 sq. ft.2619 Henrietta Drive, Uniontown, OH 44685
MLS# 5141792Listed by: KELLER WILLIAMS CHERVENIC RLTY 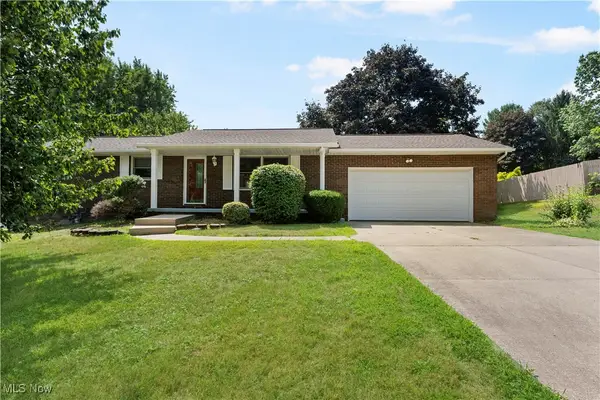 $259,900Pending3 beds 2 baths1,360 sq. ft.
$259,900Pending3 beds 2 baths1,360 sq. ft.1508 Canyon Ne Street, Uniontown, OH 44685
MLS# 5146822Listed by: CUTLER REAL ESTATE- New
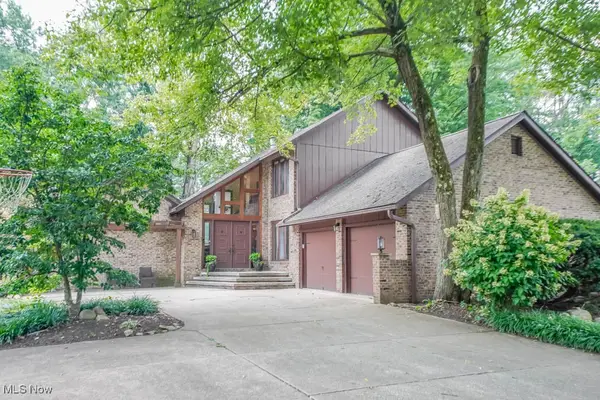 $419,900Active3 beds 3 baths2,753 sq. ft.
$419,900Active3 beds 3 baths2,753 sq. ft.2664 Pine Lake Trail, Uniontown, OH 44685
MLS# 5147218Listed by: KELLER WILLIAMS LEGACY GROUP REALTY - New
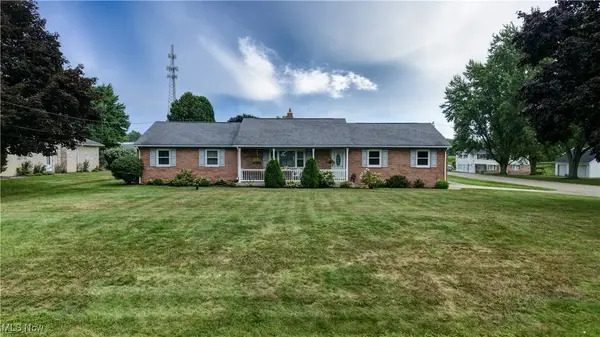 $1Active4 beds 3 baths1,544 sq. ft.
$1Active4 beds 3 baths1,544 sq. ft.2653 Middletown Street, Uniontown, OH 44685
MLS# 5147074Listed by: KAUFMAN REALTY & AUCTION, LLC. - New
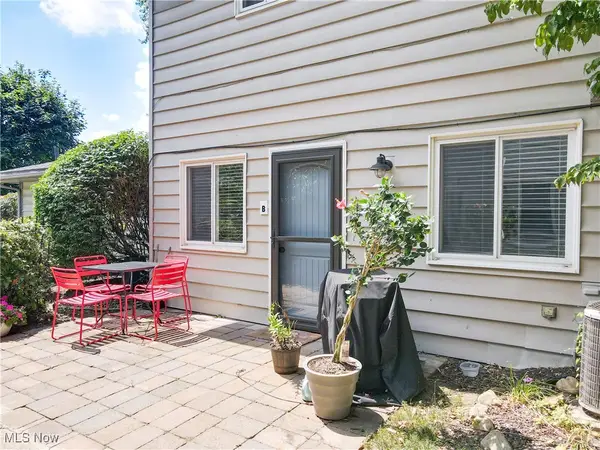 $124,900Active2 beds 1 baths
$124,900Active2 beds 1 baths2418 Island Drive, Uniontown, OH 44685
MLS# 5146780Listed by: KELLER WILLIAMS CHERVENIC RLTY - New
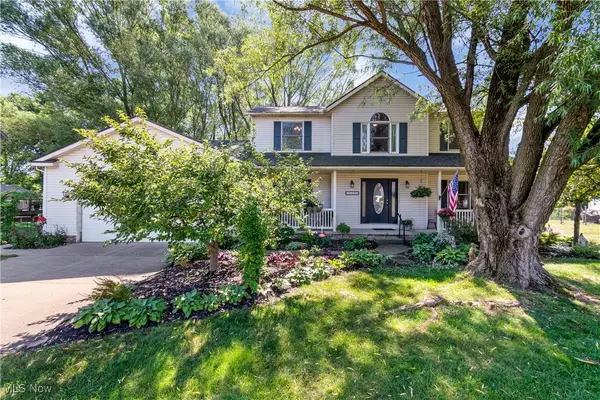 $399,000Active4 beds 3 baths3,030 sq. ft.
$399,000Active4 beds 3 baths3,030 sq. ft.12340 Waterfall Nw Avenue, Uniontown, OH 44685
MLS# 5143408Listed by: KELLER WILLIAMS LIVING
