3433 Abbey Nw Street, Uniontown, OH 44685
Local realty services provided by:Better Homes and Gardens Real Estate Central
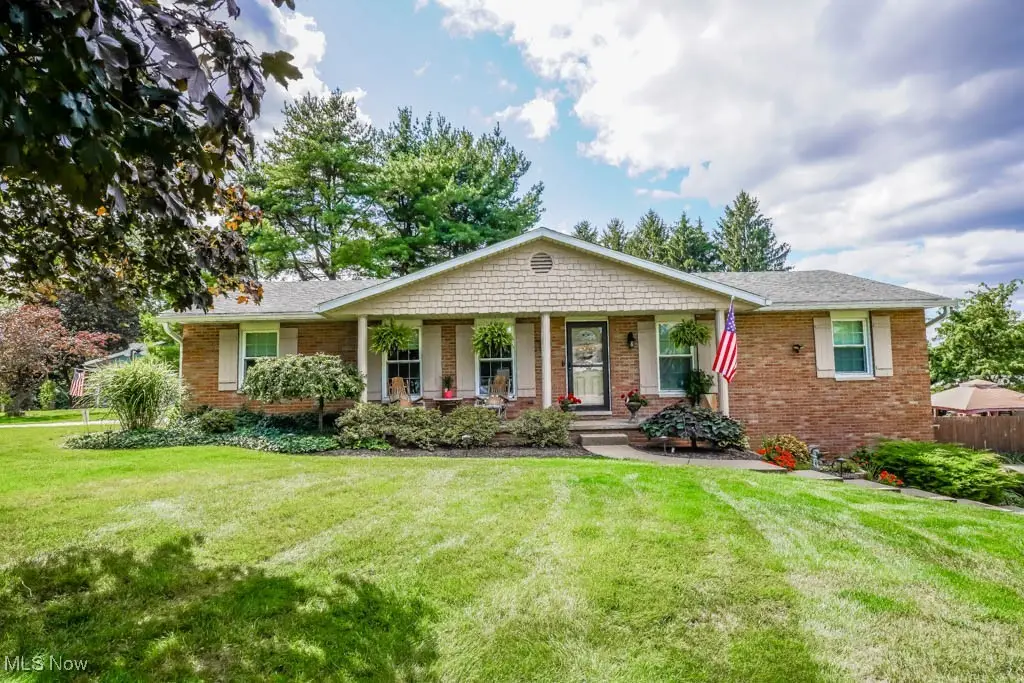
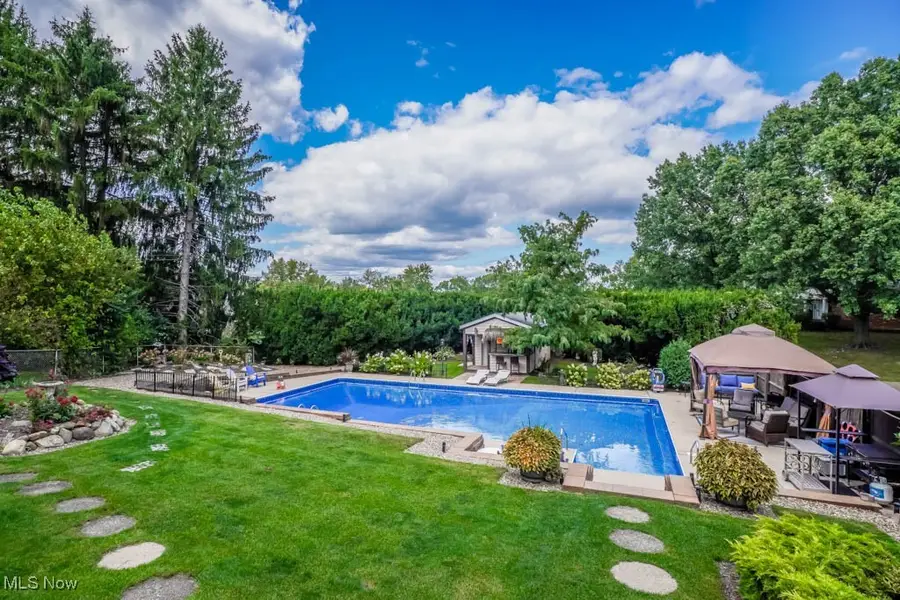
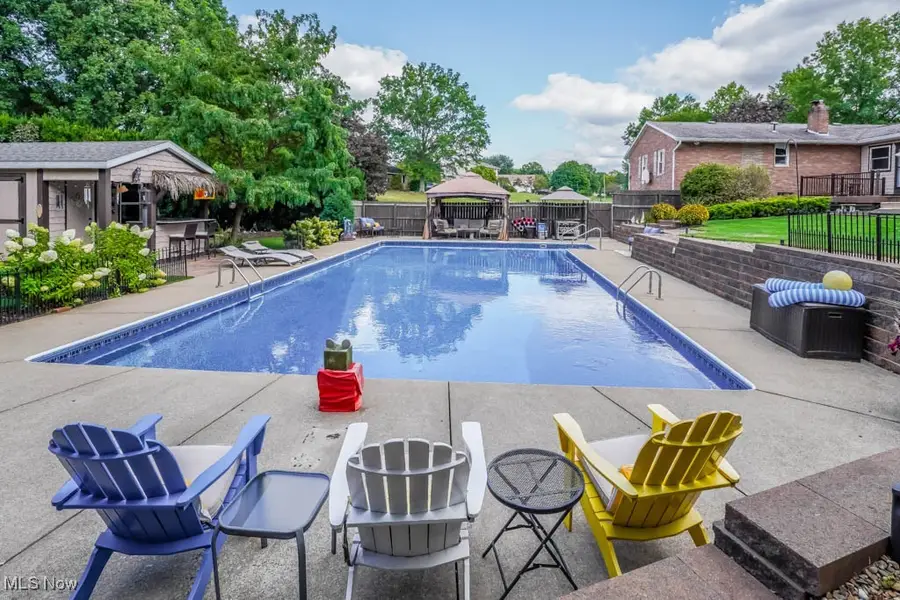
Listed by:jose medina
Office:keller williams legacy group realty
MLS#:5138665
Source:OH_NORMLS
Price summary
- Price:$425,000
- Price per sq. ft.:$180.7
About this home
Dreaming of a home with space, style, and an incredible backyard? This updated all brick ranch in Greentree offers all that and more, including North Canton schools. Inside, the open layout connects a light filled living room complete with hardwood flooring and lighted display niches to a stunning eat-in kitchen with custom cabinetry, stone counters, stainless steel appliances, and a farmhouse sink. Enjoy meals at the breakfast bar or in the dining area by the fireplace.
Tucked just around the corner, a spacious butler’s pantry doubles as a laundry room with tile flooring, a 2nd refrigerator, and abundant cabinet storage. A cozy family room addition adds a quiet spot to unwind by the stone fireplace and also leads to the backyard.
Two main floor bedrooms and two full baths include a primary suite with a walk-in closet and a private bath featuring a barn door entrance, heated tile floor, step-in tile shower, and a bureau style vanity with vessel sink. The second bedroom offers a double closet and easy access to another beautifully updated full bath. Downstairs, the third bedroom (currently used as an office) features an egress window and access to another full bath. The finished rec room with an epoxy floor is great for games and leads to the two car garage with a separate workshop.
Outside is where this home truly shines! Step onto the deck and take in the 30x60 heated saltwater pool, cabana with an outdoor bathroom, and a separate fenced space for pets. A fantastic custom home you won’t want to miss, call today!
Contact an agent
Home facts
- Year built:1976
- Listing Id #:5138665
- Added:29 day(s) ago
- Updated:August 13, 2025 at 03:37 PM
Rooms and interior
- Bedrooms:3
- Total bathrooms:3
- Full bathrooms:3
- Living area:2,352 sq. ft.
Heating and cooling
- Cooling:Central Air
- Heating:Forced Air, Gas
Structure and exterior
- Roof:Asphalt, Fiberglass
- Year built:1976
- Building area:2,352 sq. ft.
- Lot area:0.78 Acres
Utilities
- Water:Public
- Sewer:Septic Tank
Finances and disclosures
- Price:$425,000
- Price per sq. ft.:$180.7
- Tax amount:$4,481 (2024)
New listings near 3433 Abbey Nw Street
- New
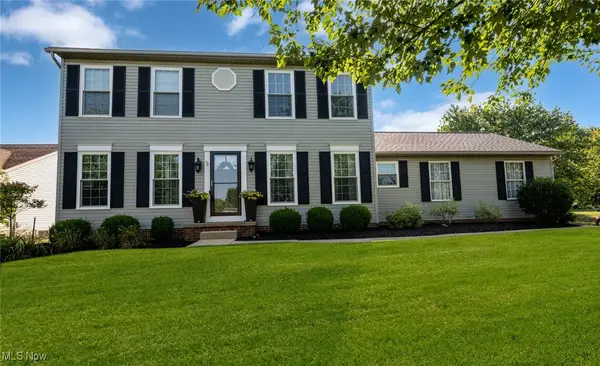 $385,000Active4 beds 4 baths3,114 sq. ft.
$385,000Active4 beds 4 baths3,114 sq. ft.10974 Newbury Nw Avenue, Uniontown, OH 44685
MLS# 5147936Listed by: COLDWELL BANKER SCHMIDT REALTY - New
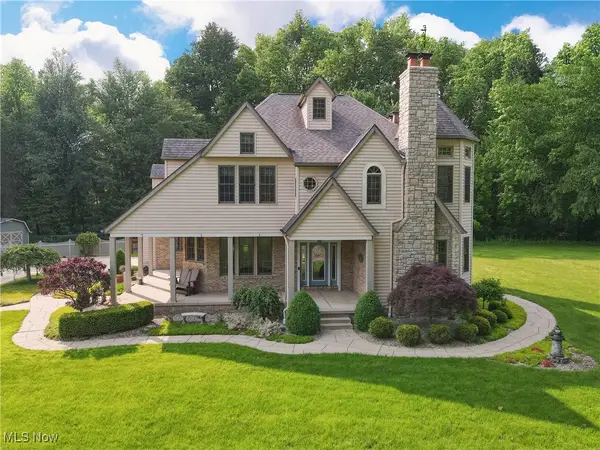 $725,000Active4 beds 4 baths3,600 sq. ft.
$725,000Active4 beds 4 baths3,600 sq. ft.11334 Mogadore Nw Avenue, Uniontown, OH 44685
MLS# 5145805Listed by: MOSHOLDER REALTY INC. - New
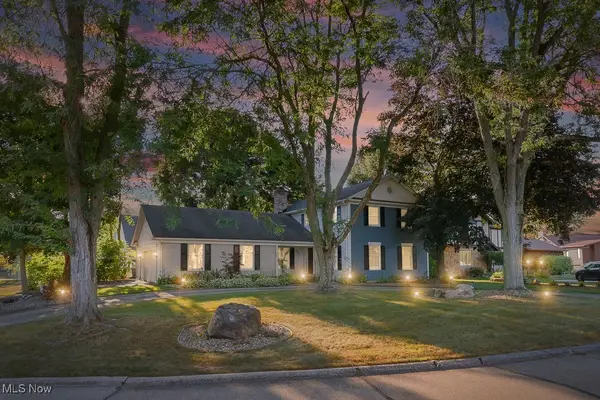 $375,000Active4 beds 4 baths2,400 sq. ft.
$375,000Active4 beds 4 baths2,400 sq. ft.4009 Troon Drive, Uniontown, OH 44685
MLS# 5148248Listed by: REMAX DIVERSITY REAL ESTATE GROUP LLC - New
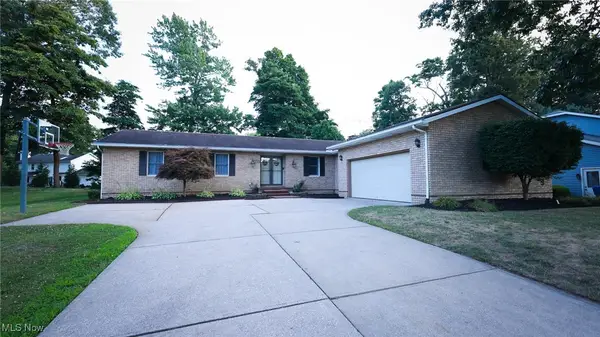 $340,000Active3 beds 3 baths3,634 sq. ft.
$340,000Active3 beds 3 baths3,634 sq. ft.2748 Parkplace Drive, Uniontown, OH 44685
MLS# 5147935Listed by: PLUM TREE REALTY, LLC - New
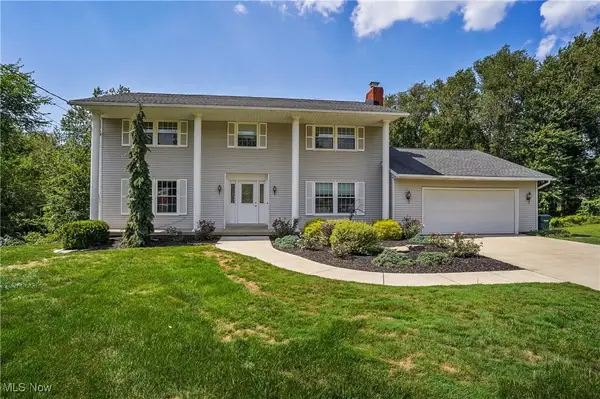 $429,000Active4 beds 4 baths2,434 sq. ft.
$429,000Active4 beds 4 baths2,434 sq. ft.2619 Henrietta Drive, Uniontown, OH 44685
MLS# 5141792Listed by: KELLER WILLIAMS CHERVENIC RLTY 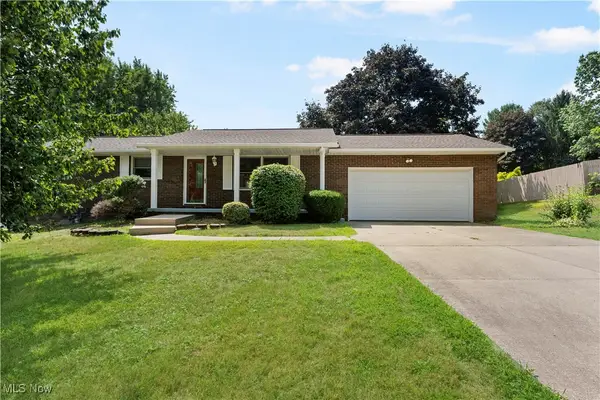 $259,900Pending3 beds 2 baths1,360 sq. ft.
$259,900Pending3 beds 2 baths1,360 sq. ft.1508 Canyon Ne Street, Uniontown, OH 44685
MLS# 5146822Listed by: CUTLER REAL ESTATE- New
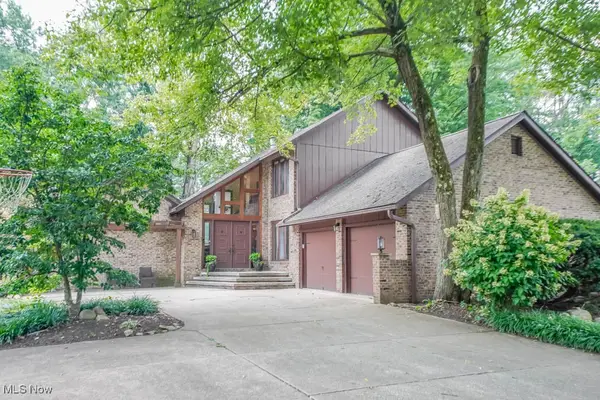 $419,900Active3 beds 3 baths2,753 sq. ft.
$419,900Active3 beds 3 baths2,753 sq. ft.2664 Pine Lake Trail, Uniontown, OH 44685
MLS# 5147218Listed by: KELLER WILLIAMS LEGACY GROUP REALTY - New
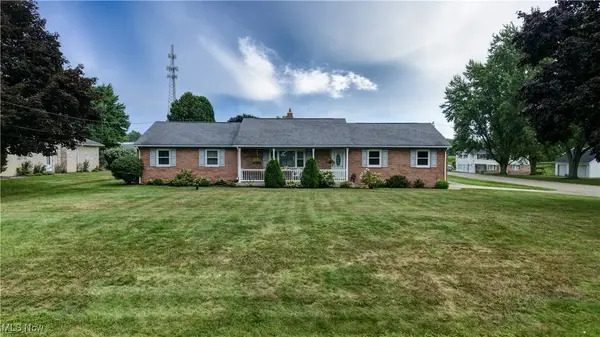 $1Active4 beds 3 baths1,544 sq. ft.
$1Active4 beds 3 baths1,544 sq. ft.2653 Middletown Street, Uniontown, OH 44685
MLS# 5147074Listed by: KAUFMAN REALTY & AUCTION, LLC. - New
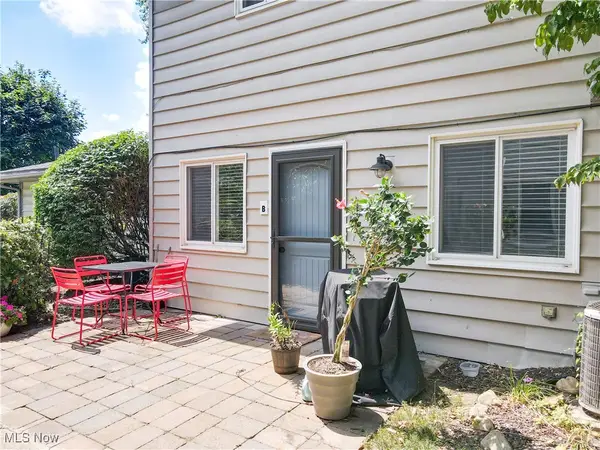 $124,900Active2 beds 1 baths
$124,900Active2 beds 1 baths2418 Island Drive, Uniontown, OH 44685
MLS# 5146780Listed by: KELLER WILLIAMS CHERVENIC RLTY - New
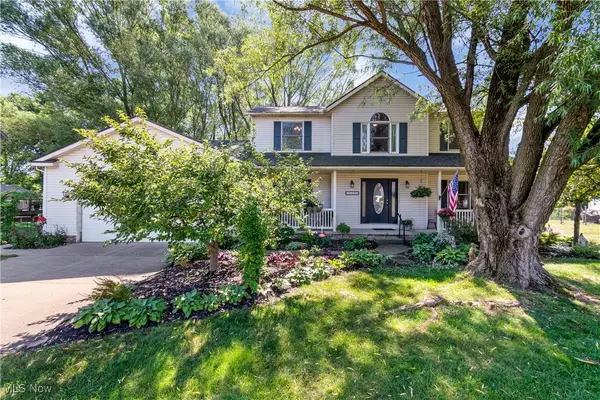 $399,000Active4 beds 3 baths3,030 sq. ft.
$399,000Active4 beds 3 baths3,030 sq. ft.12340 Waterfall Nw Avenue, Uniontown, OH 44685
MLS# 5143408Listed by: KELLER WILLIAMS LIVING
