3704 Kenway Boulevard, Uniontown, OH 44685
Local realty services provided by:Better Homes and Gardens Real Estate Central
Listed by: kristin sloan
Office: re/max infinity
MLS#:5160937
Source:OH_NORMLS
Price summary
- Price:$460,000
- Price per sq. ft.:$168.62
- Monthly HOA dues:$20.83
About this home
Welcome to 3704 Kenway Blvd, a Beautifully maintained, Custom-built home by Drees, located in the highly desirable Spring Hill neighborhood within the Green Local School District. This 10-year-young home offers a perfect blend of timeless design, modern comfort, and a prime location close to shopping, dining, parks, and major highways.
Step inside to find abundant natural light, spacious living areas, and an open, flowing floor plan ideal for both everyday living and entertaining. The tastefully updated kitchen features neutral tones, granite countertops, ample cabinetry and large walk in pantry—perfect for home chefs and family gatherings.
This home offers 3 spacious bedrooms and a oversized master suite thats a true retreat, offering a large walk-in closet and a spa-like master bath with a soaking tub, walk-in shower, and large walk in closet. Enjoy peaceful evenings or morning coffee on the back deck, with a well-sized yard offering privacy and space to relax. Enjoy the large 3 car garage including a 220 outlet for your smart car! This move-in ready home is a rare find, you dont want to miss your opportunity! Give me a call for your private tour!
Contact an agent
Home facts
- Year built:2014
- Listing ID #:5160937
- Added:41 day(s) ago
- Updated:November 21, 2025 at 08:19 AM
Rooms and interior
- Bedrooms:4
- Total bathrooms:3
- Full bathrooms:2
- Half bathrooms:1
- Living area:2,728 sq. ft.
Heating and cooling
- Cooling:Central Air
- Heating:Forced Air, Gas
Structure and exterior
- Roof:Asphalt, Fiberglass
- Year built:2014
- Building area:2,728 sq. ft.
- Lot area:0.31 Acres
Utilities
- Water:Public
- Sewer:Public Sewer
Finances and disclosures
- Price:$460,000
- Price per sq. ft.:$168.62
- Tax amount:$6,844 (2024)
New listings near 3704 Kenway Boulevard
- New
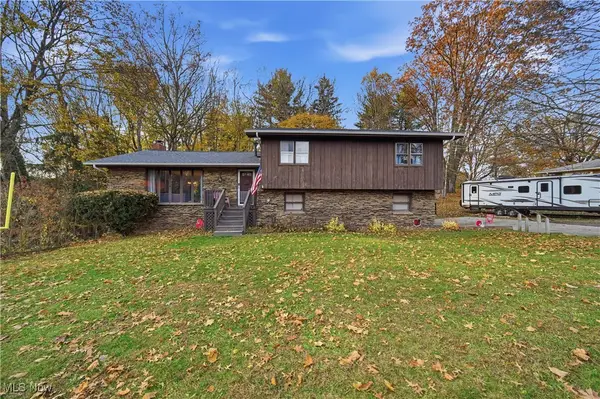 $275,000Active3 beds 3 baths1,926 sq. ft.
$275,000Active3 beds 3 baths1,926 sq. ft.12515 Amber Nw Circle, Uniontown, OH 44685
MLS# 5172704Listed by: RE/MAX TRENDS REALTY - New
 $399,900Active4 beds 4 baths2,648 sq. ft.
$399,900Active4 beds 4 baths2,648 sq. ft.11065 Dunsby Nw Avenue, Uniontown, OH 44685
MLS# 5172077Listed by: REAL OF OHIO  $259,900Active4 beds 3 baths1,872 sq. ft.
$259,900Active4 beds 3 baths1,872 sq. ft.3648 Mulberry Nw Street, Uniontown, OH 44685
MLS# 5169666Listed by: JOSEPH WALTER REALTY, LLC.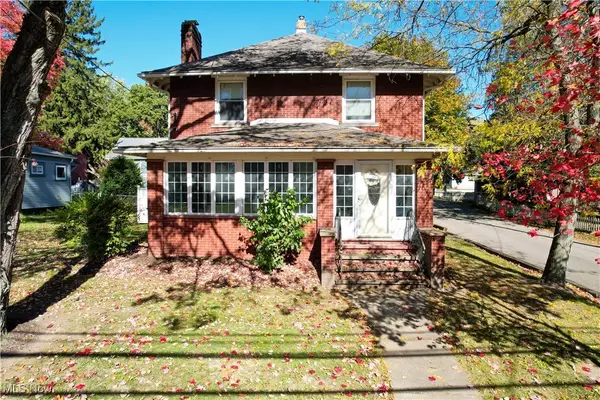 $225,000Active3 beds 2 baths
$225,000Active3 beds 2 baths3771 Edison Nw Street, Uniontown, OH 44685
MLS# 5168494Listed by: CC REALTY & PROPERTY MGMNT LLC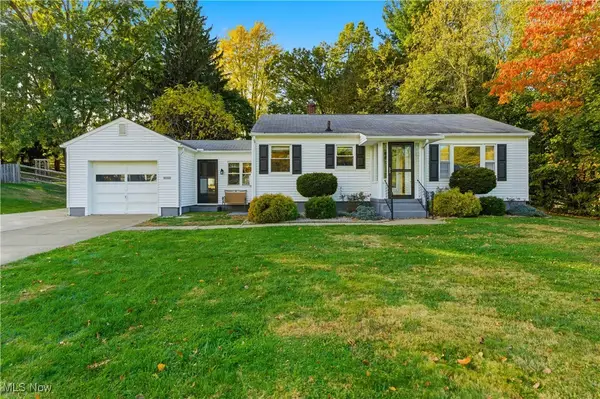 $225,000Pending2 beds 1 baths936 sq. ft.
$225,000Pending2 beds 1 baths936 sq. ft.12855 Redwood Nw Avenue, Uniontown, OH 44685
MLS# 5168061Listed by: KELLER WILLIAMS LEGACY GROUP REALTY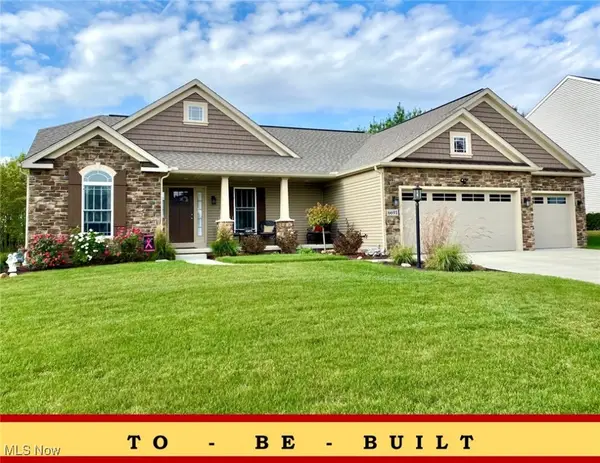 $398,900Active3 beds 2 baths1,763 sq. ft.
$398,900Active3 beds 2 baths1,763 sq. ft.2319 Ledgestone Nw Drive, Uniontown, OH 44685
MLS# 5168365Listed by: HIGH POINT REAL ESTATE GROUP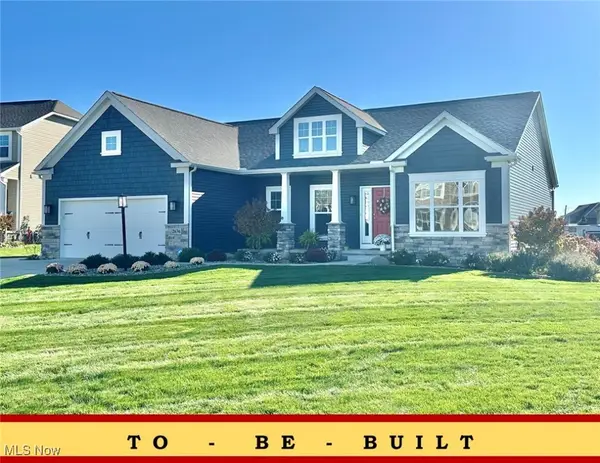 $427,900Active3 beds 2 baths1,955 sq. ft.
$427,900Active3 beds 2 baths1,955 sq. ft.2490 Ledgestone Nw Drive, Uniontown, OH 44685
MLS# 5168390Listed by: HIGH POINT REAL ESTATE GROUP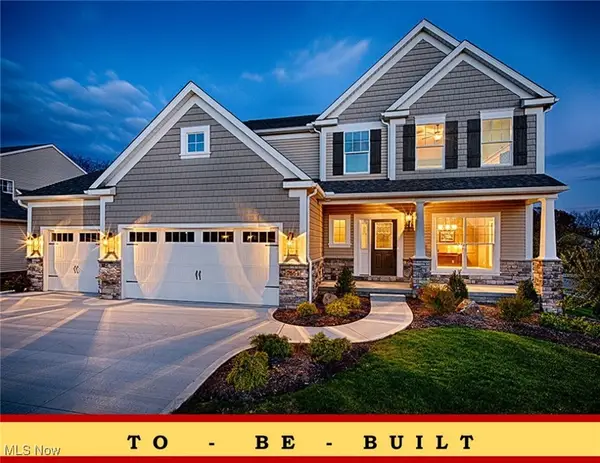 $387,900Active4 beds 3 baths2,250 sq. ft.
$387,900Active4 beds 3 baths2,250 sq. ft.2335 Ledgestone Nw Drive, Uniontown, OH 44685
MLS# 5168354Listed by: HIGH POINT REAL ESTATE GROUP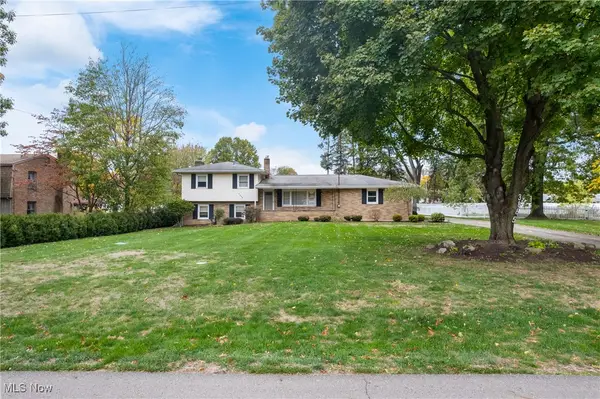 $275,000Pending4 beds 2 baths1,716 sq. ft.
$275,000Pending4 beds 2 baths1,716 sq. ft.3885 Hugh Nw Street, Uniontown, OH 44685
MLS# 5167403Listed by: RE/MAX TRENDS REALTY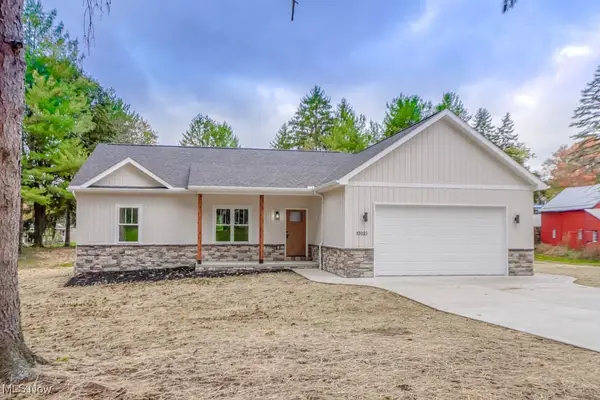 $399,900Pending3 beds 2 baths2,277 sq. ft.
$399,900Pending3 beds 2 baths2,277 sq. ft.13025 Sunset Nw Circle, Uniontown, OH 44685
MLS# 5166768Listed by: KELLER WILLIAMS LEGACY GROUP REALTY
