3815 Jacobs Lane, Uniontown, OH 44685
Local realty services provided by:Better Homes and Gardens Real Estate Central
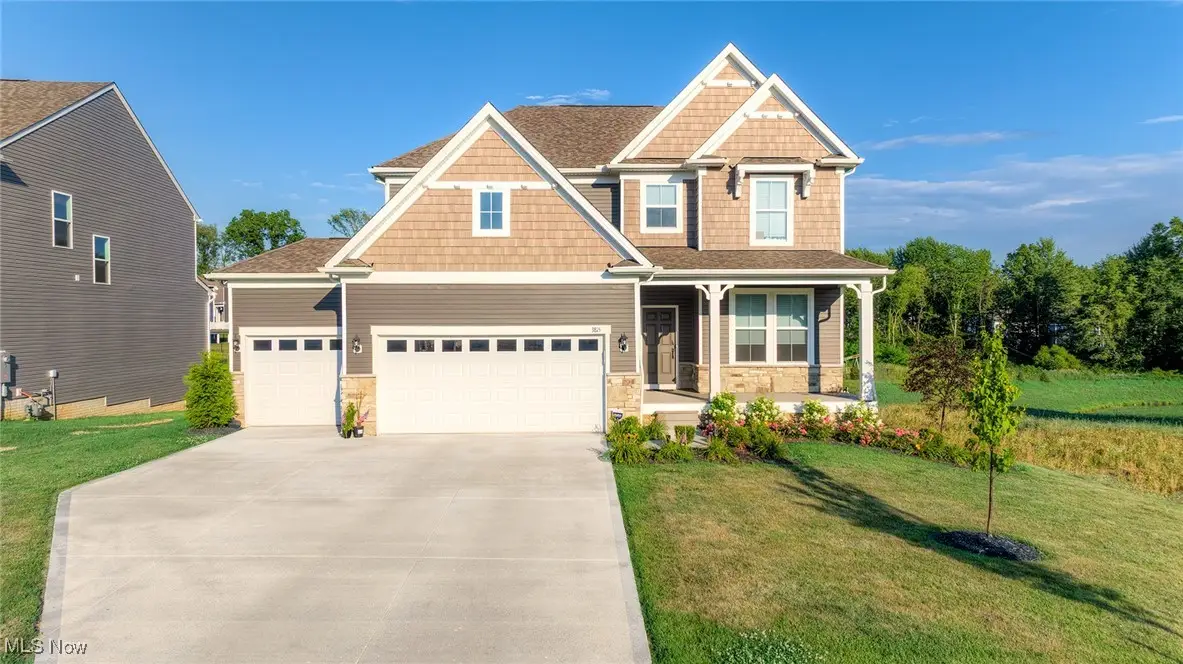
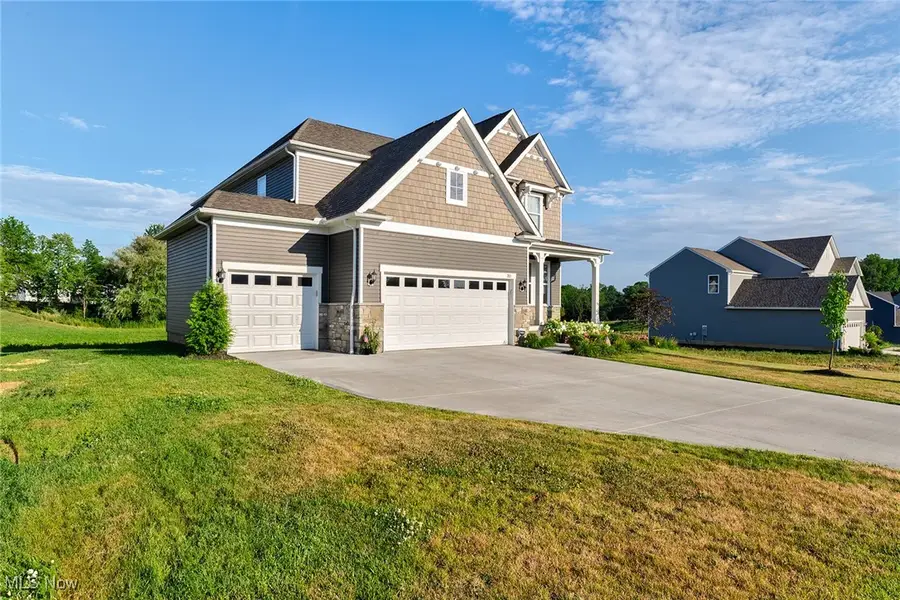
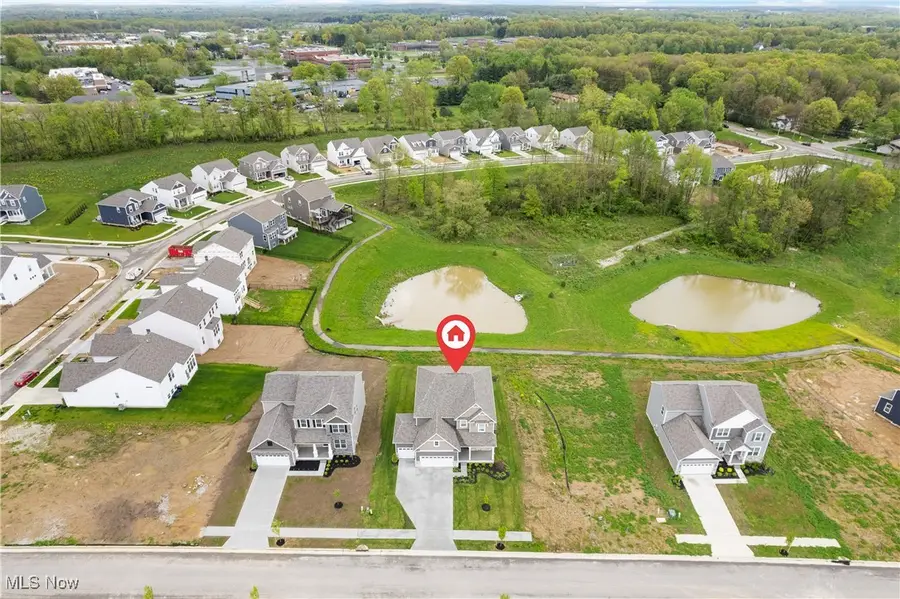
Upcoming open houses
- Sun, Aug 1712:00 pm - 01:30 pm
Listed by:nancy l bartlebaugh
Office:re/max trends realty
MLS#:5138346
Source:OH_NORMLS
Price summary
- Price:$564,900
- Price per sq. ft.:$196.62
- Monthly HOA dues:$67.33
About this home
**Welcome to 3815 Jacob Lane, nestled in the new Jacob's Ridge development in the City of Green!** This stunning colonial, built in 2024, is packed with upgrades and modern features. Step inside to find 9-foot ceilings throughout, creating a spacious and airy feel.The gourmet kitchen is a showstopper, featuring an oversized island with quartz countertops, herringbone subway tile backsplash, soft-close cabinetry, a stainless steel vent hood, and all stainless steel appliances—which are included! A convenient butler’s pantry sits just off the kitchen, and the eat-in dining area opens to a brand-new composite deck, added in March 2025.Recessed lighting and luxury vinyl tile (LVT) flooring run throughout the first floor. The family room includes a bump-out extension for added space and comfort. There's also a versatile flex room on the main level, perfect as a guest bedroom or office, plus a mudroom with a built-in desk, storage closet, and access to the attached three-car garage.Upstairs, a spacious loft area offers the ideal space for lounging, gaming, studying, or watching TV. You'll find four generously sized bedrooms and a convenient second-floor laundry room. The primary suite includes a bonus room/flex space, two walk-in closets, and a luxurious en suite bath with a large walk-in shower, dual vanities with quartz countertops, a private water closet, and LVT flooring. The large basement includes egress windows, offering plenty of potential for future finishing. Additional perks include a homeowners association fee that covers cable and internet—and a **5% interest rate ASSUMABLE MORTGAGE** makes this an exceptional opportunity you won’t want to miss!
Contact an agent
Home facts
- Year built:2024
- Listing Id #:5138346
- Added:35 day(s) ago
- Updated:August 13, 2025 at 12:40 AM
Rooms and interior
- Bedrooms:4
- Total bathrooms:3
- Full bathrooms:2
- Half bathrooms:1
- Living area:2,873 sq. ft.
Heating and cooling
- Cooling:Central Air
- Heating:Forced Air, Gas
Structure and exterior
- Roof:Asphalt, Fiberglass
- Year built:2024
- Building area:2,873 sq. ft.
- Lot area:0.24 Acres
Utilities
- Water:Public
- Sewer:Public Sewer
Finances and disclosures
- Price:$564,900
- Price per sq. ft.:$196.62
- Tax amount:$120 (2024)
New listings near 3815 Jacobs Lane
- New
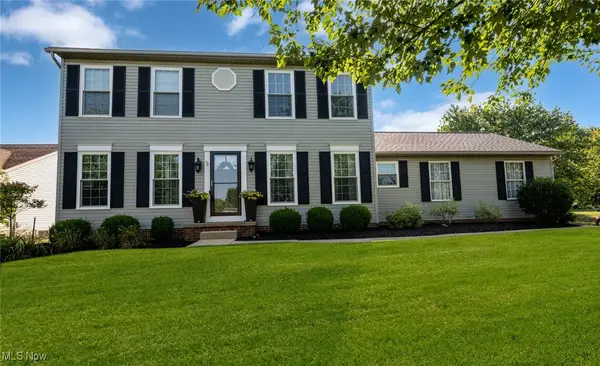 $385,000Active4 beds 4 baths3,114 sq. ft.
$385,000Active4 beds 4 baths3,114 sq. ft.10974 Newbury Nw Avenue, Uniontown, OH 44685
MLS# 5147936Listed by: COLDWELL BANKER SCHMIDT REALTY - New
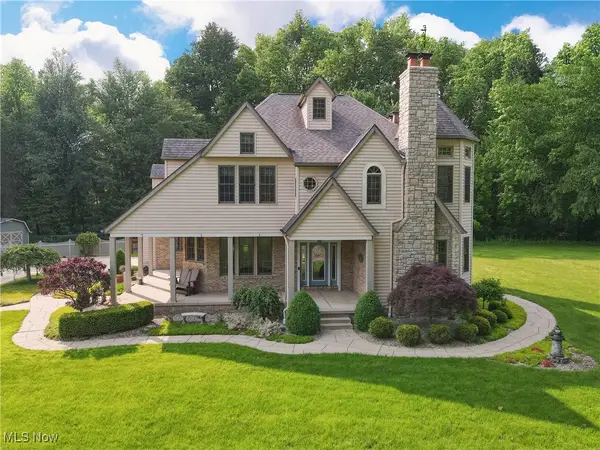 $725,000Active4 beds 4 baths3,600 sq. ft.
$725,000Active4 beds 4 baths3,600 sq. ft.11334 Mogadore Nw Avenue, Uniontown, OH 44685
MLS# 5145805Listed by: MOSHOLDER REALTY INC. - New
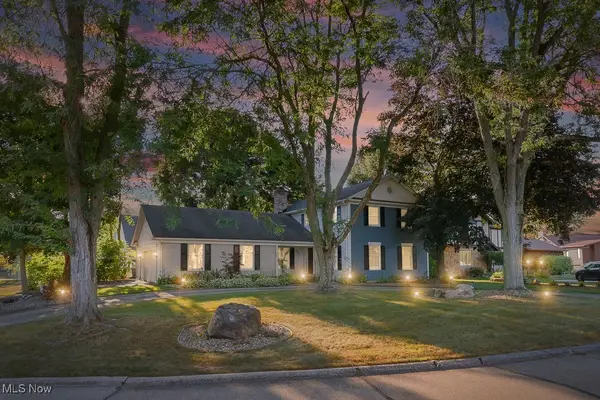 $375,000Active4 beds 4 baths2,400 sq. ft.
$375,000Active4 beds 4 baths2,400 sq. ft.4009 Troon Drive, Uniontown, OH 44685
MLS# 5148248Listed by: REMAX DIVERSITY REAL ESTATE GROUP LLC - New
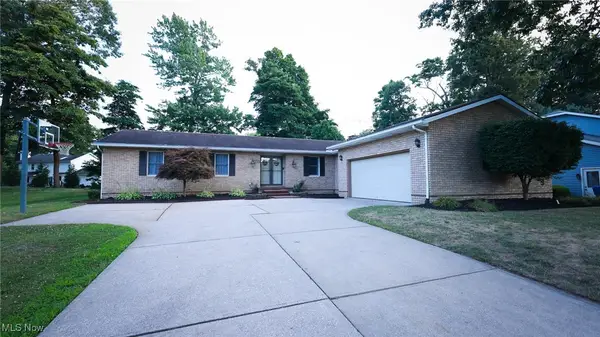 $340,000Active3 beds 3 baths3,634 sq. ft.
$340,000Active3 beds 3 baths3,634 sq. ft.2748 Parkplace Drive, Uniontown, OH 44685
MLS# 5147935Listed by: PLUM TREE REALTY, LLC - New
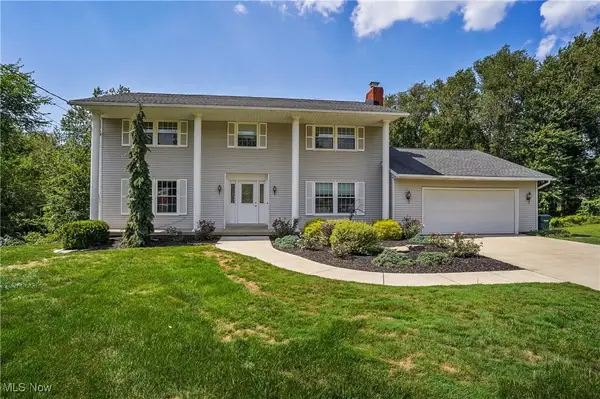 $429,000Active4 beds 4 baths2,434 sq. ft.
$429,000Active4 beds 4 baths2,434 sq. ft.2619 Henrietta Drive, Uniontown, OH 44685
MLS# 5141792Listed by: KELLER WILLIAMS CHERVENIC RLTY 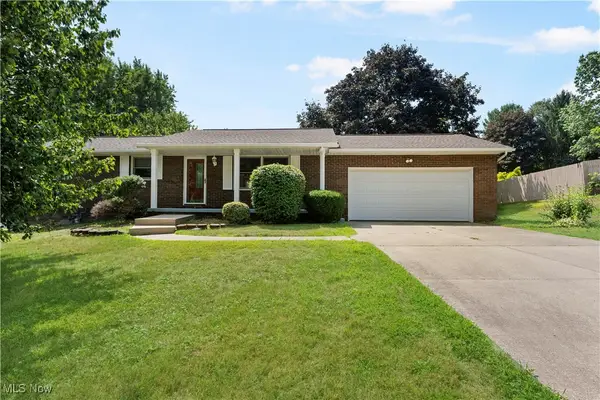 $259,900Pending3 beds 2 baths1,360 sq. ft.
$259,900Pending3 beds 2 baths1,360 sq. ft.1508 Canyon Ne Street, Uniontown, OH 44685
MLS# 5146822Listed by: CUTLER REAL ESTATE- New
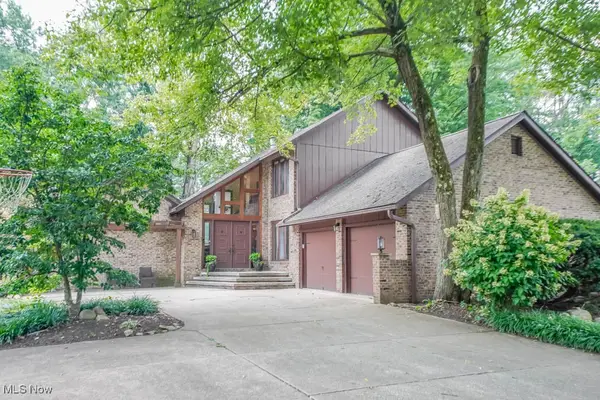 $419,900Active3 beds 3 baths2,753 sq. ft.
$419,900Active3 beds 3 baths2,753 sq. ft.2664 Pine Lake Trail, Uniontown, OH 44685
MLS# 5147218Listed by: KELLER WILLIAMS LEGACY GROUP REALTY - New
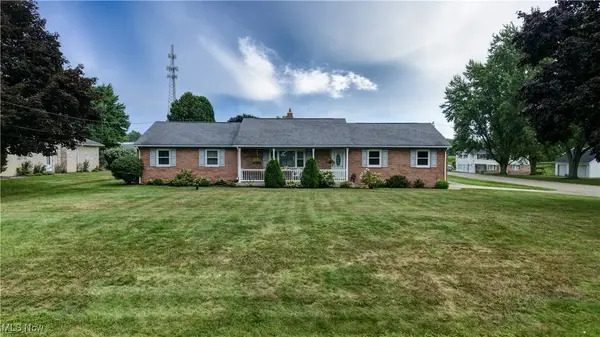 $1Active4 beds 3 baths1,544 sq. ft.
$1Active4 beds 3 baths1,544 sq. ft.2653 Middletown Street, Uniontown, OH 44685
MLS# 5147074Listed by: KAUFMAN REALTY & AUCTION, LLC. - New
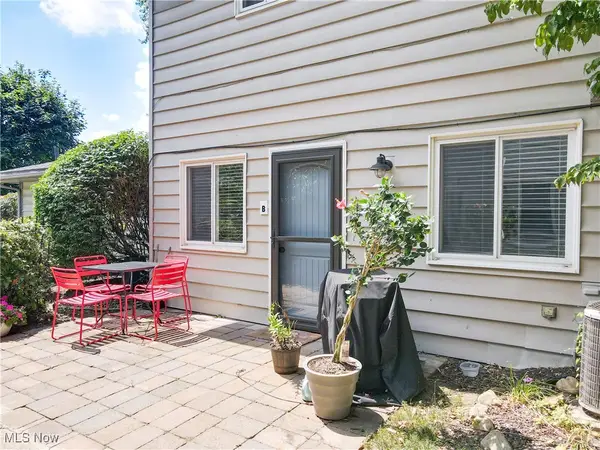 $124,900Active2 beds 1 baths
$124,900Active2 beds 1 baths2418 Island Drive, Uniontown, OH 44685
MLS# 5146780Listed by: KELLER WILLIAMS CHERVENIC RLTY - New
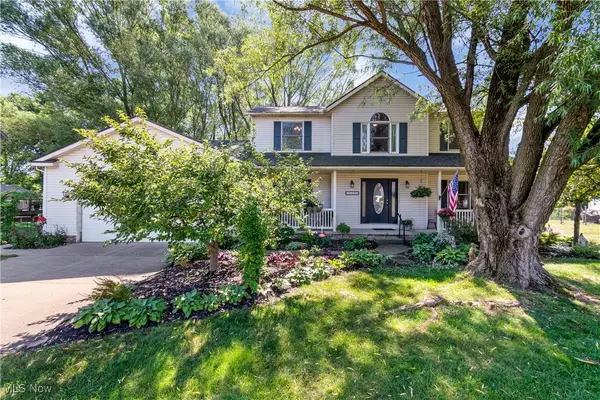 $399,000Active4 beds 3 baths3,030 sq. ft.
$399,000Active4 beds 3 baths3,030 sq. ft.12340 Waterfall Nw Avenue, Uniontown, OH 44685
MLS# 5143408Listed by: KELLER WILLIAMS LIVING
