3859 Troon Drive, Uniontown, OH 44685
Local realty services provided by:Better Homes and Gardens Real Estate Central
3859 Troon Drive,Uniontown, OH 44685
$359,900
- 3 Beds
- 3 Baths
- 2,135 sq. ft.
- Single family
- Active
Listed by:yvonne johnston
Office:cutler real estate
MLS#:5168234
Source:OH_NORMLS
Price summary
- Price:$359,900
- Price per sq. ft.:$168.57
- Monthly HOA dues:$120
About this home
Look no further…. Here’s your amazing, well built, all brick ranch. All the conveniences of first floor living. Welcoming double door entry into elegant foyer. Step into this classy living room with a huge bayed window of natural light adding to it’s ambiance. The inviting family room is perfect for everyday living or entertainment. features a timeless designed brick, gas fireplace with custom built shelving and enclosed wet bar. Sliding glass doors lead to the picnic patio. The light filled eat-in kitchen is equipped with all appliances and flows easily into the chef’s cooking area. There are 3 generously sized bedrooms, 2 ½ baths. master bedroom with walk-in closet and ensuite bath with dressing area and shower. The second bedroom is spacious with double closets. The third bedroom has been used as an office. First floor utility area shares the mud room entry from the garage, half bath, back door access, laundry room with washer and dryer and access to the lower level. There are also additional laundry hook ups in the lower level..the lower lever is ready to build-out another entertainment area. This original owner has well maintained the home. You will love this neighborhood with the city of green schools. close to parks, golf courses, shopping, and i-77. This gem won’t last!
Contact an agent
Home facts
- Year built:1978
- Listing ID #:5168234
- Added:1 day(s) ago
- Updated:November 01, 2025 at 02:09 PM
Rooms and interior
- Bedrooms:3
- Total bathrooms:3
- Full bathrooms:2
- Half bathrooms:1
- Living area:2,135 sq. ft.
Heating and cooling
- Cooling:Central Air
- Heating:Fireplaces
Structure and exterior
- Roof:Asphalt, Pitched
- Year built:1978
- Building area:2,135 sq. ft.
- Lot area:0.33 Acres
Utilities
- Water:Public
- Sewer:Public Sewer
Finances and disclosures
- Price:$359,900
- Price per sq. ft.:$168.57
- Tax amount:$4,949 (2024)
New listings near 3859 Troon Drive
- New
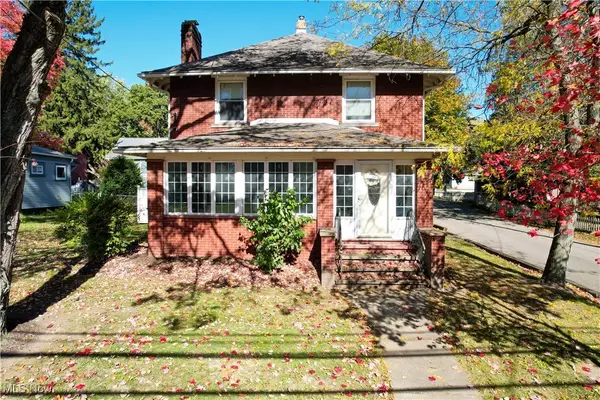 $225,000Active3 beds 2 baths
$225,000Active3 beds 2 baths3771 Edison Nw Street, Uniontown, OH 44685
MLS# 5168494Listed by: CC REALTY & PROPERTY MGMNT LLC - New
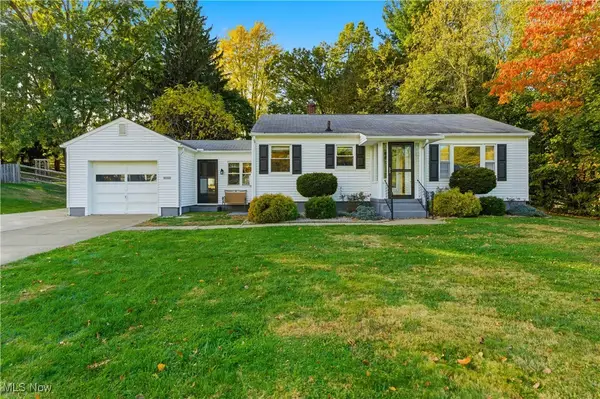 $225,000Active2 beds 1 baths936 sq. ft.
$225,000Active2 beds 1 baths936 sq. ft.12855 Redwood Nw Avenue, Uniontown, OH 44685
MLS# 5168061Listed by: KELLER WILLIAMS LEGACY GROUP REALTY - New
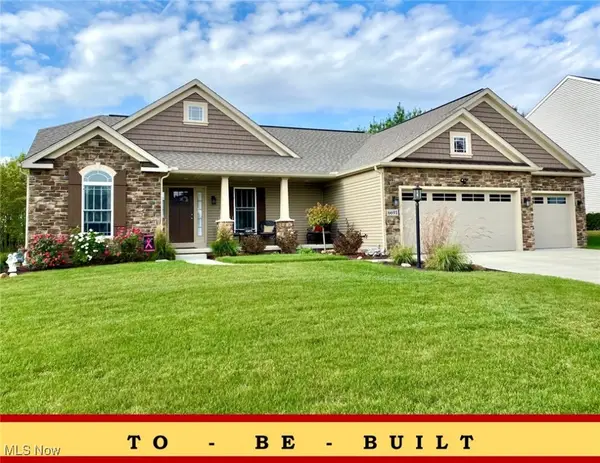 $398,900Active3 beds 2 baths1,763 sq. ft.
$398,900Active3 beds 2 baths1,763 sq. ft.2319 Ledgestone Nw Drive, Uniontown, OH 44685
MLS# 5168365Listed by: HIGH POINT REAL ESTATE GROUP - New
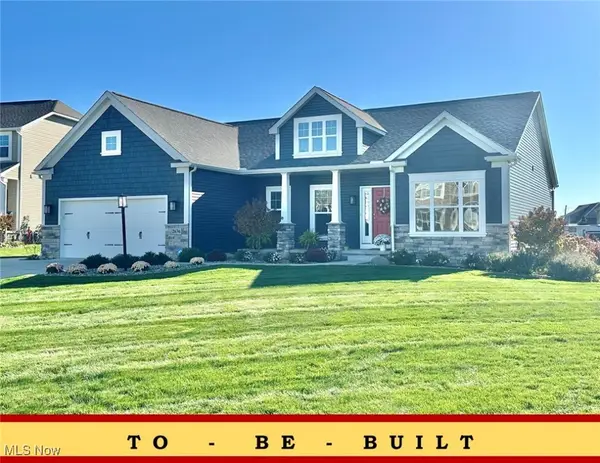 $427,900Active3 beds 2 baths1,955 sq. ft.
$427,900Active3 beds 2 baths1,955 sq. ft.2490 Ledgestone Nw Drive, Uniontown, OH 44685
MLS# 5168390Listed by: HIGH POINT REAL ESTATE GROUP - New
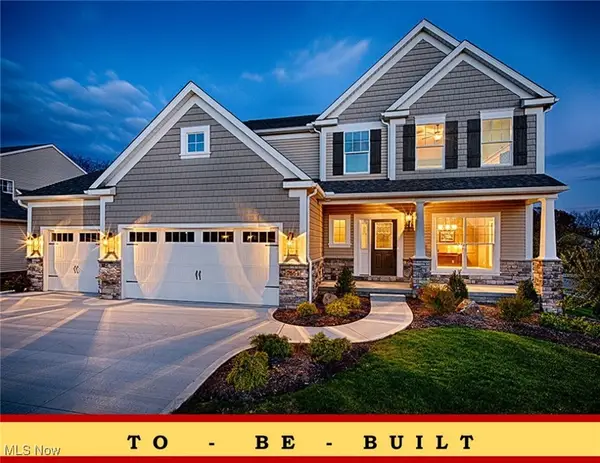 $387,900Active4 beds 3 baths2,250 sq. ft.
$387,900Active4 beds 3 baths2,250 sq. ft.2335 Ledgestone Nw Drive, Uniontown, OH 44685
MLS# 5168354Listed by: HIGH POINT REAL ESTATE GROUP - New
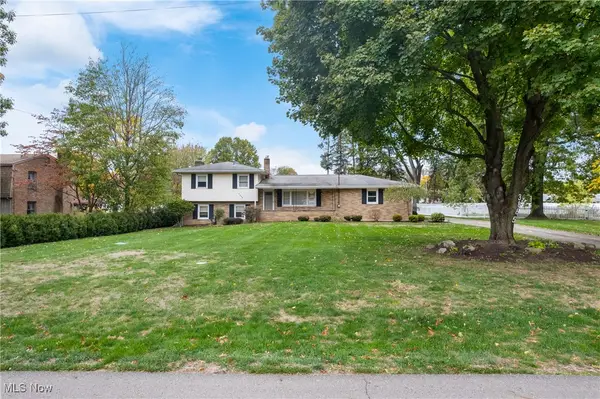 $275,000Active4 beds 2 baths1,716 sq. ft.
$275,000Active4 beds 2 baths1,716 sq. ft.3885 Hugh Nw Street, Uniontown, OH 44685
MLS# 5167403Listed by: RE/MAX TRENDS REALTY - Open Sun, 2 to 3:30pmNew
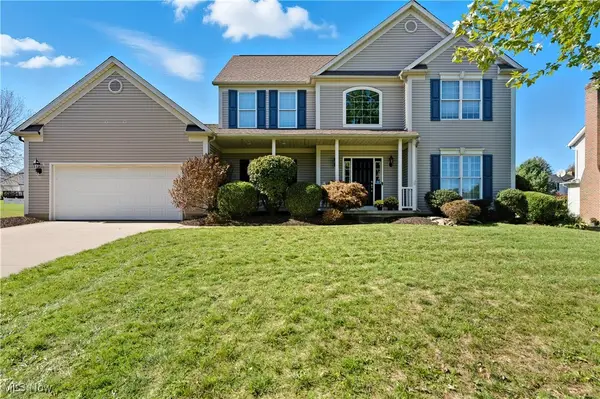 $424,900Active4 beds 4 baths2,648 sq. ft.
$424,900Active4 beds 4 baths2,648 sq. ft.11065 Dunsby Nw Avenue, Uniontown, OH 44685
MLS# 5167033Listed by: REAL OF OHIO - Open Sun, 12 to 1:30pmNew
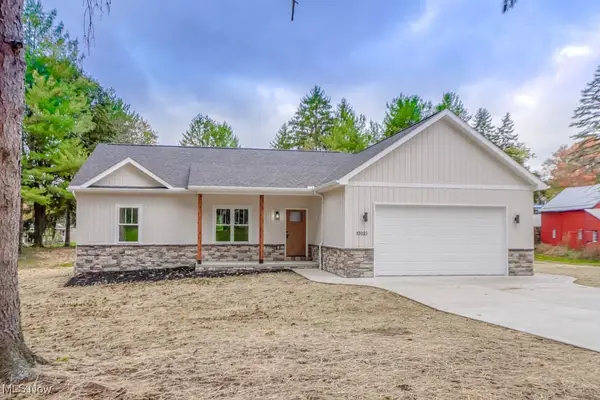 $399,900Active3 beds 2 baths2,277 sq. ft.
$399,900Active3 beds 2 baths2,277 sq. ft.13025 Sunset Nw Circle, Uniontown, OH 44685
MLS# 5166768Listed by: KELLER WILLIAMS LEGACY GROUP REALTY - New
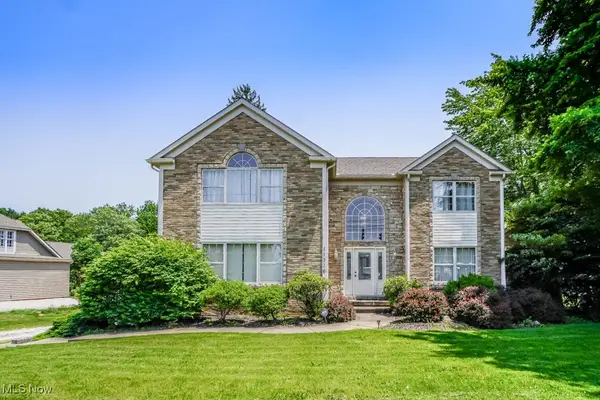 $350,000Active3 beds 4 baths4,596 sq. ft.
$350,000Active3 beds 4 baths4,596 sq. ft.11316 Cleveland Nw Avenue, Uniontown, OH 44685
MLS# 5166392Listed by: KELLER WILLIAMS LEGACY GROUP REALTY 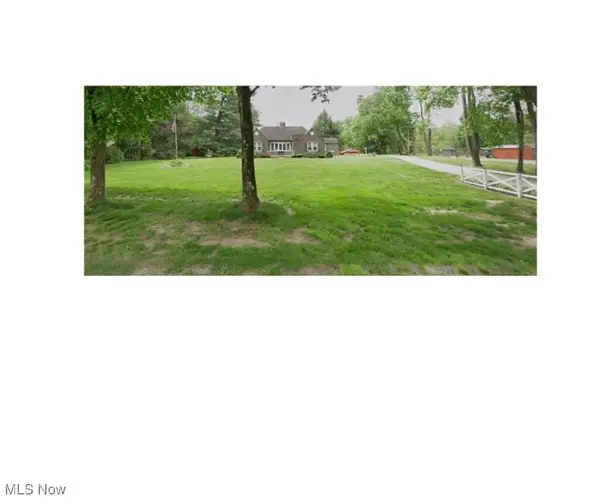 $289,900Pending3 beds 3 baths1,308 sq. ft.
$289,900Pending3 beds 3 baths1,308 sq. ft.2944 Pontius Nw Street, Uniontown, OH 44685
MLS# 5161496Listed by: TARTER REALTY
