4009 Troon Drive, Uniontown, OH 44685
Local realty services provided by:Better Homes and Gardens Real Estate Central
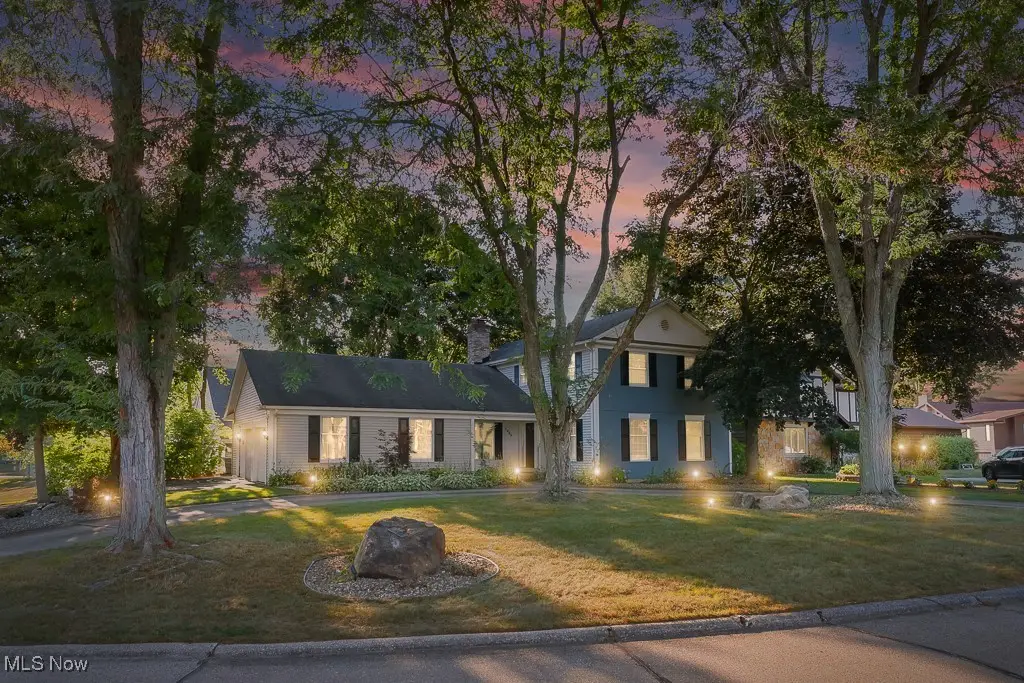
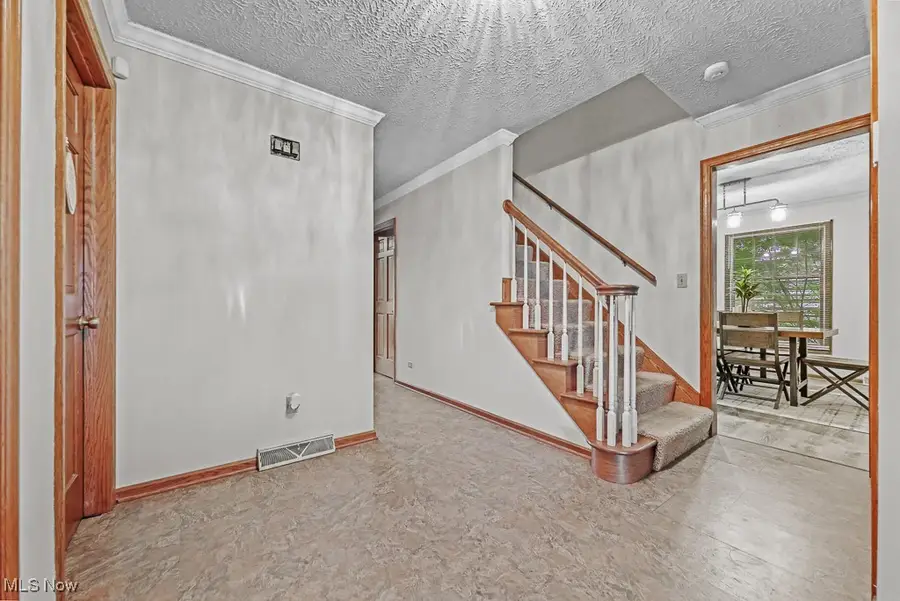
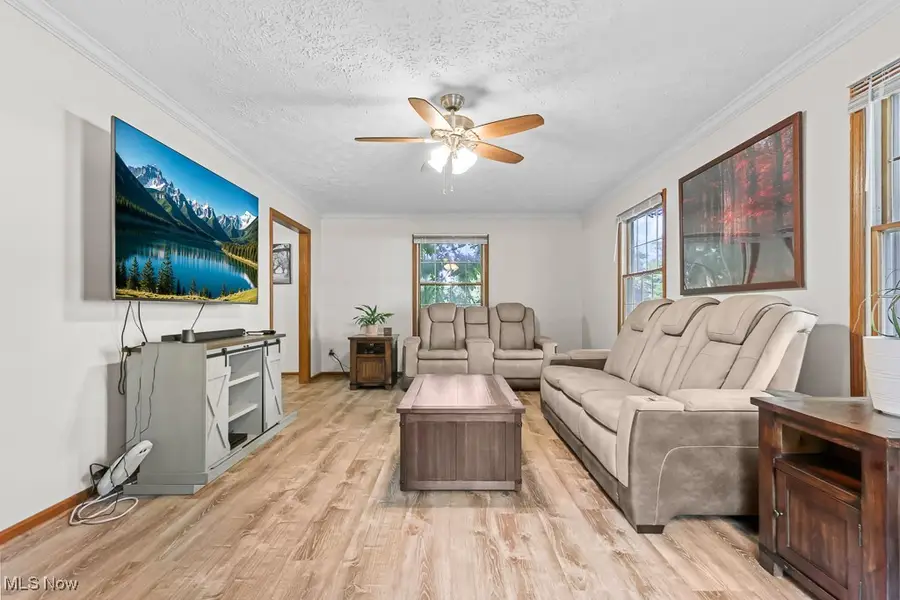
Listed by:joseph tupta
Office:remax diversity real estate group llc.
MLS#:5142689
Source:OH_NORMLS
Price summary
- Price:$389,900
- Price per sq. ft.:$162.46
- Monthly HOA dues:$120
About this home
Welcome to 4009 Troon Dr. located in the beautiful Prestwick Estates. This gorgeous 4 bedroom, 4 bathroom home has so much to offer and is situated right by Prestwick Country Club and in the desirable Green school district! From its beautifully hardscaped exterior, to its spacious interior and all its local amenities, this property checks off all the boxes. When you first arrive you are greeted with great curb appeal, which is highlighted by the revamped landscaping, water feature and the accent lights that make this home stand out at night. The abundance of parking with two separate driveways is a great bonus for those that like to entertain. Out back there is a spacious deck that offers plenty of space for gatherings in the private, completely fenced in backyard. Inside the nicely updated first floor offers plenty of space with two separate living areas, a dedicated office space, a dining room and an eat-in kitchen. Upstairs there are four bedrooms with one being the primary bedroom with its own attached full bathroom. The primary bedroom has new LVT flooring, new paint and updated light fixtures that were installed. The second floor also offers another full bathroom for shared use amongst the other three bedrooms. The location of this home is what really sets it apart, quick access to the highway, close proximity to restaurants and grocery stores and a chip and a putt to the golf course all while being in Green schools. Don't wait, reach out to your favorite realtor today to schedule your own private tour!
Contact an agent
Home facts
- Year built:1980
- Listing Id #:5142689
- Added:20 day(s) ago
- Updated:August 12, 2025 at 02:35 PM
Rooms and interior
- Bedrooms:4
- Total bathrooms:4
- Full bathrooms:2
- Half bathrooms:2
- Living area:2,400 sq. ft.
Heating and cooling
- Cooling:Central Air
- Heating:Fireplaces, Forced Air, Gas
Structure and exterior
- Roof:Asphalt, Fiberglass
- Year built:1980
- Building area:2,400 sq. ft.
- Lot area:0.34 Acres
Utilities
- Water:Public
- Sewer:Public Sewer
Finances and disclosures
- Price:$389,900
- Price per sq. ft.:$162.46
- Tax amount:$5,707 (2024)
New listings near 4009 Troon Drive
- New
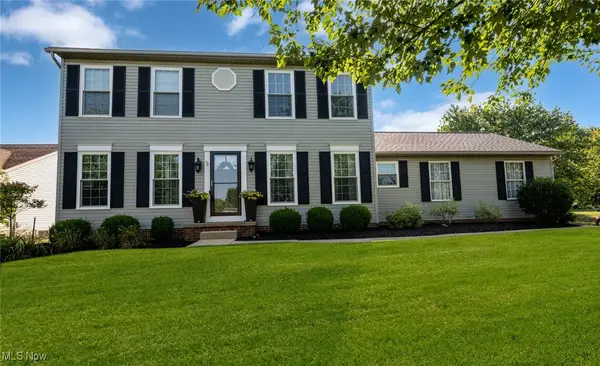 $385,000Active4 beds 4 baths3,114 sq. ft.
$385,000Active4 beds 4 baths3,114 sq. ft.10974 Newbury Nw Avenue, Uniontown, OH 44685
MLS# 5147936Listed by: COLDWELL BANKER SCHMIDT REALTY - New
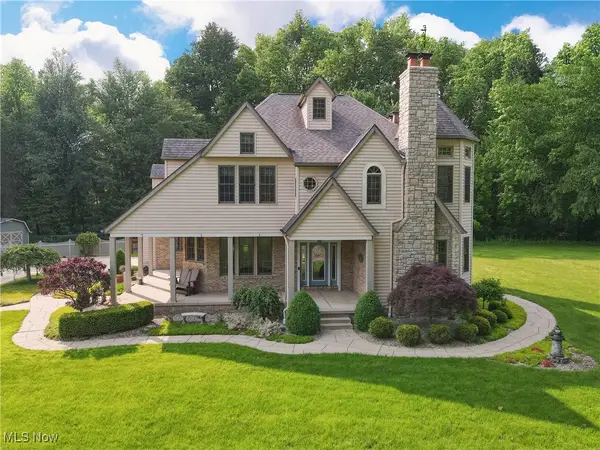 $725,000Active4 beds 4 baths3,600 sq. ft.
$725,000Active4 beds 4 baths3,600 sq. ft.11334 Mogadore Nw Avenue, Uniontown, OH 44685
MLS# 5145805Listed by: MOSHOLDER REALTY INC. - New
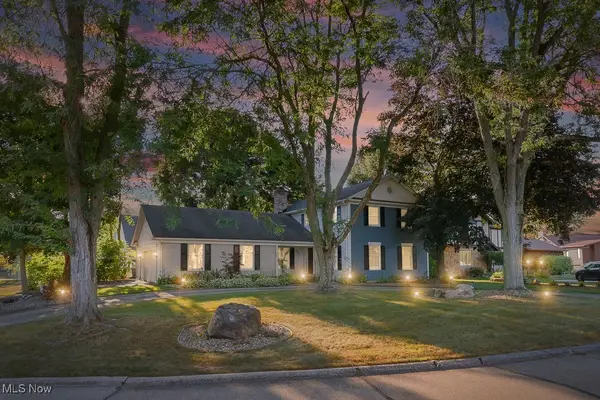 $375,000Active4 beds 4 baths2,400 sq. ft.
$375,000Active4 beds 4 baths2,400 sq. ft.4009 Troon Drive, Uniontown, OH 44685
MLS# 5148248Listed by: REMAX DIVERSITY REAL ESTATE GROUP LLC - New
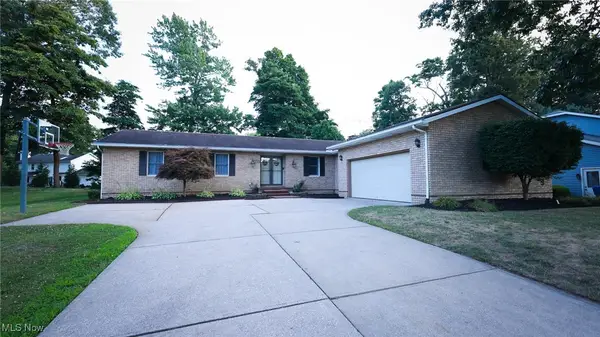 $340,000Active3 beds 3 baths3,634 sq. ft.
$340,000Active3 beds 3 baths3,634 sq. ft.2748 Parkplace Drive, Uniontown, OH 44685
MLS# 5147935Listed by: PLUM TREE REALTY, LLC - New
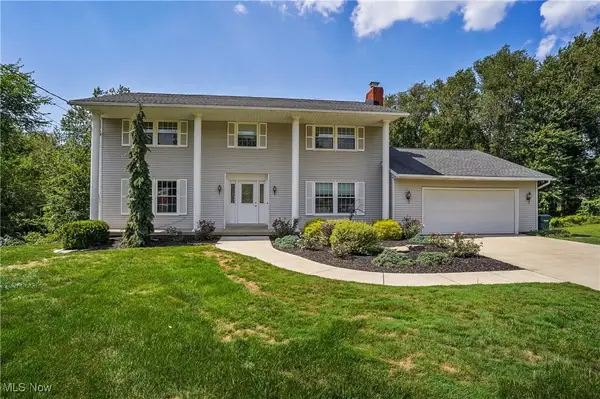 $429,000Active4 beds 4 baths2,434 sq. ft.
$429,000Active4 beds 4 baths2,434 sq. ft.2619 Henrietta Drive, Uniontown, OH 44685
MLS# 5141792Listed by: KELLER WILLIAMS CHERVENIC RLTY 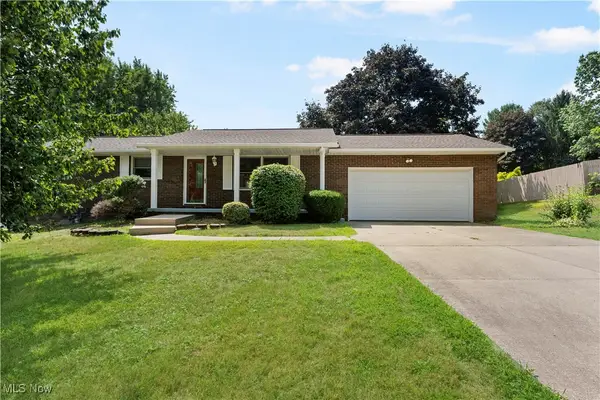 $259,900Pending3 beds 2 baths1,360 sq. ft.
$259,900Pending3 beds 2 baths1,360 sq. ft.1508 Canyon Ne Street, Uniontown, OH 44685
MLS# 5146822Listed by: CUTLER REAL ESTATE- New
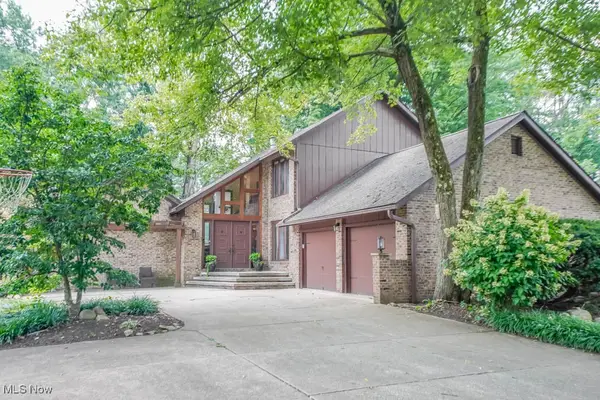 $419,900Active3 beds 3 baths2,753 sq. ft.
$419,900Active3 beds 3 baths2,753 sq. ft.2664 Pine Lake Trail, Uniontown, OH 44685
MLS# 5147218Listed by: KELLER WILLIAMS LEGACY GROUP REALTY - New
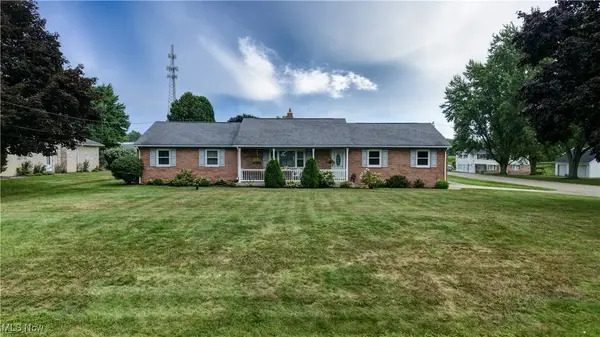 $1Active4 beds 3 baths1,544 sq. ft.
$1Active4 beds 3 baths1,544 sq. ft.2653 Middletown Street, Uniontown, OH 44685
MLS# 5147074Listed by: KAUFMAN REALTY & AUCTION, LLC. - New
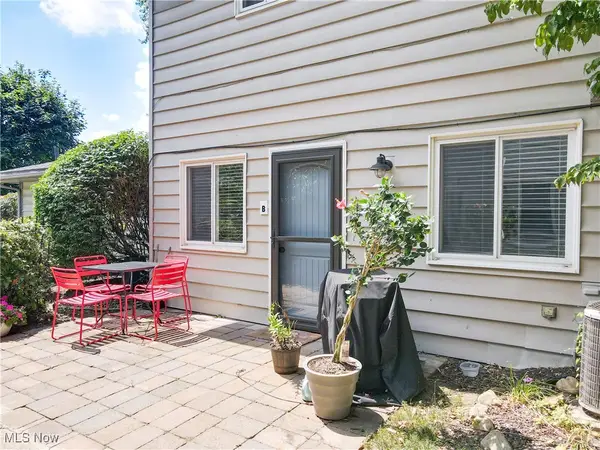 $124,900Active2 beds 1 baths
$124,900Active2 beds 1 baths2418 Island Drive, Uniontown, OH 44685
MLS# 5146780Listed by: KELLER WILLIAMS CHERVENIC RLTY - New
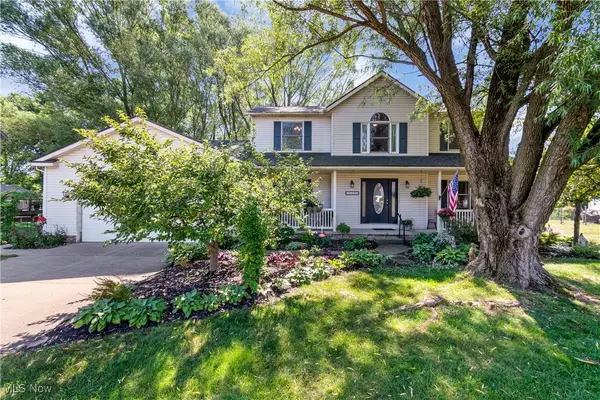 $399,000Active4 beds 3 baths3,030 sq. ft.
$399,000Active4 beds 3 baths3,030 sq. ft.12340 Waterfall Nw Avenue, Uniontown, OH 44685
MLS# 5143408Listed by: KELLER WILLIAMS LIVING
