4009 Troon Drive, Uniontown, OH 44685
Local realty services provided by:Better Homes and Gardens Real Estate Central
Upcoming open houses
- Sat, Nov 0112:00 pm - 01:30 pm
Listed by:joseph tupta
Office:innovate real estate
MLS#:5166843
Source:OH_NORMLS
Price summary
- Price:$355,000
- Price per sq. ft.:$147.92
- Monthly HOA dues:$120
About this home
What an incredible home and opportunity to live in a great neighborhood! Not only is this property located in Green Local Schools, but you are also in the desirable Prestwick Estates that runs along Prestwick Country Club's golf course. Not only that, you are just minutes away from highway access and tons of local shops and restaurants. This home offers four spacious bedrooms and four total bathrooms with 2,400 square feet of living space. The first floor provides plenty of space for hosting and entertaining, with a living room up front and an additional family room at the back of the house. The kitchen is fully equipped with appliances and offers plenty of cabinet and countertop space for all your accessory needs. The first-floor office is perfect for any at-home work desires. Upstairs, you will find four large bedrooms and two full bathrooms. The outdoor area has been updated with hardscaping throughout the front for easy maintenance. Around back, you will enjoy the privacy of the completely fenced-in backyard and the benefit of the deck, perfect for your outdoor furniture setup. This home has been tastefully updated, cared for, and is ready for its new owner to come and make it their own. Call your favorite agent and schedule your own private tour today!
Contact an agent
Home facts
- Year built:1980
- Listing ID #:5166843
- Added:9 day(s) ago
- Updated:November 01, 2025 at 02:22 PM
Rooms and interior
- Bedrooms:4
- Total bathrooms:4
- Full bathrooms:2
- Half bathrooms:2
- Living area:2,400 sq. ft.
Heating and cooling
- Cooling:Central Air
- Heating:Fireplaces, Forced Air, Gas
Structure and exterior
- Roof:Asphalt, Fiberglass
- Year built:1980
- Building area:2,400 sq. ft.
- Lot area:0.34 Acres
Utilities
- Water:Public
- Sewer:Public Sewer
Finances and disclosures
- Price:$355,000
- Price per sq. ft.:$147.92
- Tax amount:$5,707 (2024)
New listings near 4009 Troon Drive
- New
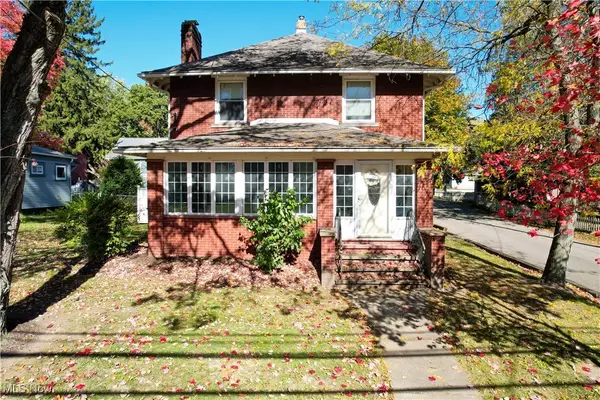 $225,000Active3 beds 2 baths
$225,000Active3 beds 2 baths3771 Edison Nw Street, Uniontown, OH 44685
MLS# 5168494Listed by: CC REALTY & PROPERTY MGMNT LLC - New
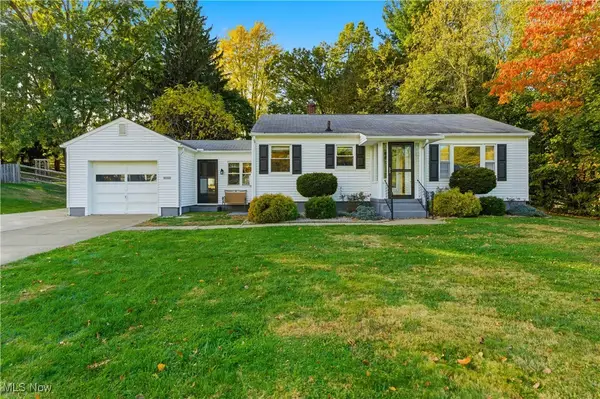 $225,000Active2 beds 1 baths936 sq. ft.
$225,000Active2 beds 1 baths936 sq. ft.12855 Redwood Nw Avenue, Uniontown, OH 44685
MLS# 5168061Listed by: KELLER WILLIAMS LEGACY GROUP REALTY - New
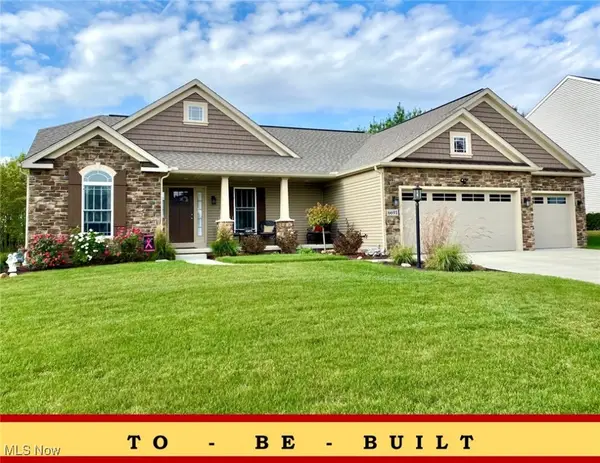 $398,900Active3 beds 2 baths1,763 sq. ft.
$398,900Active3 beds 2 baths1,763 sq. ft.2319 Ledgestone Nw Drive, Uniontown, OH 44685
MLS# 5168365Listed by: HIGH POINT REAL ESTATE GROUP - New
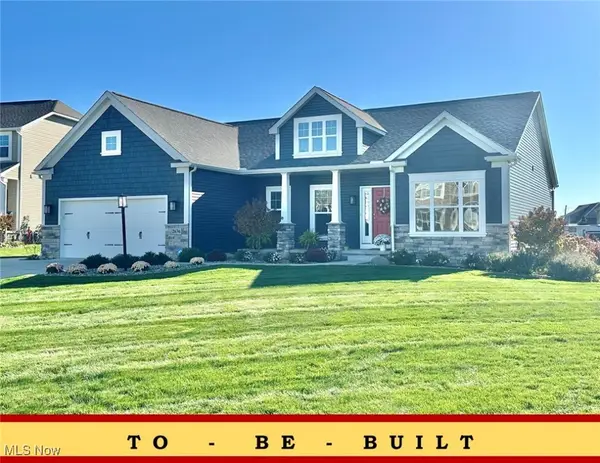 $427,900Active3 beds 2 baths1,955 sq. ft.
$427,900Active3 beds 2 baths1,955 sq. ft.2490 Ledgestone Nw Drive, Uniontown, OH 44685
MLS# 5168390Listed by: HIGH POINT REAL ESTATE GROUP - New
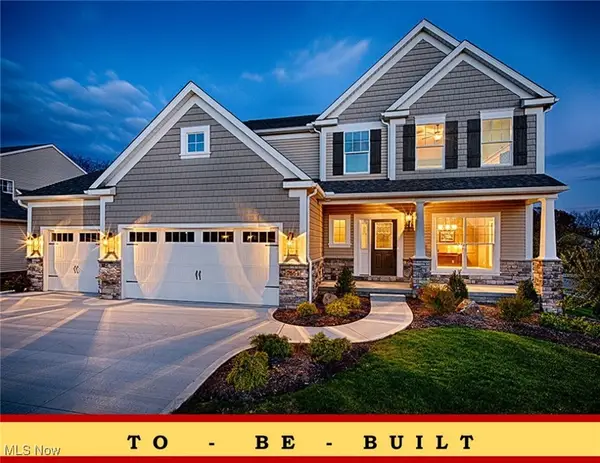 $387,900Active4 beds 3 baths2,250 sq. ft.
$387,900Active4 beds 3 baths2,250 sq. ft.2335 Ledgestone Nw Drive, Uniontown, OH 44685
MLS# 5168354Listed by: HIGH POINT REAL ESTATE GROUP - New
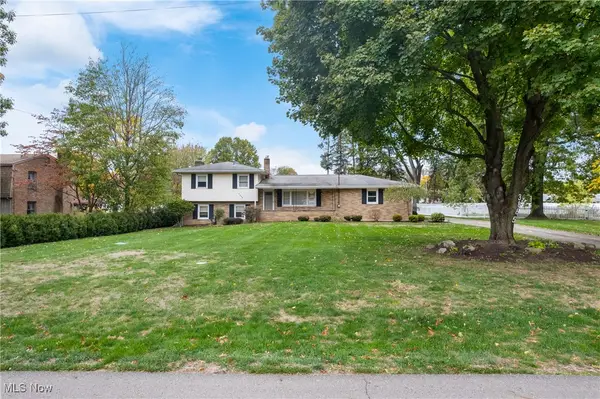 $275,000Active4 beds 2 baths1,716 sq. ft.
$275,000Active4 beds 2 baths1,716 sq. ft.3885 Hugh Nw Street, Uniontown, OH 44685
MLS# 5167403Listed by: RE/MAX TRENDS REALTY - Open Sun, 2 to 3:30pmNew
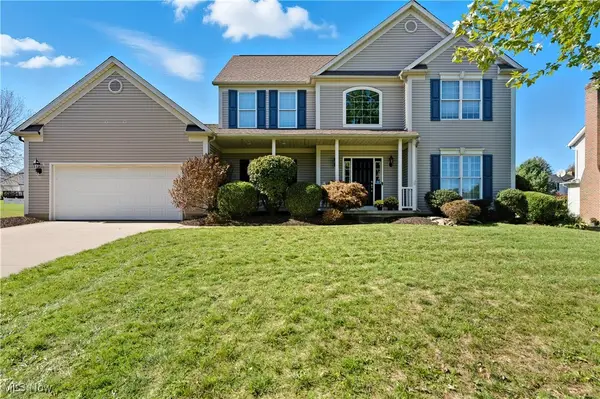 $424,900Active4 beds 4 baths2,648 sq. ft.
$424,900Active4 beds 4 baths2,648 sq. ft.11065 Dunsby Nw Avenue, Uniontown, OH 44685
MLS# 5167033Listed by: REAL OF OHIO - Open Sun, 12 to 1:30pmNew
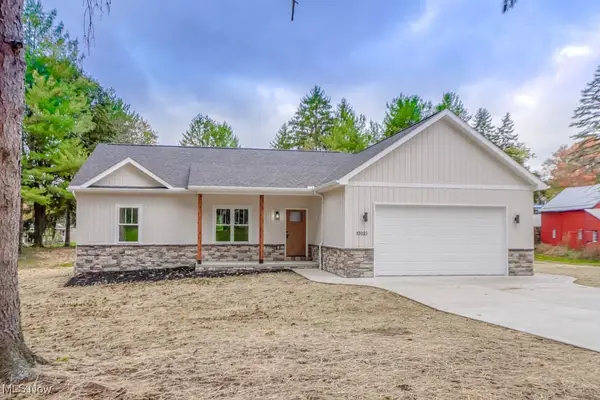 $399,900Active3 beds 2 baths2,277 sq. ft.
$399,900Active3 beds 2 baths2,277 sq. ft.13025 Sunset Nw Circle, Uniontown, OH 44685
MLS# 5166768Listed by: KELLER WILLIAMS LEGACY GROUP REALTY - New
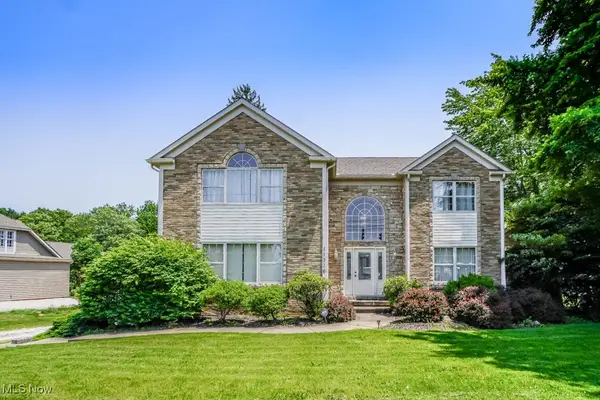 $350,000Active3 beds 4 baths4,596 sq. ft.
$350,000Active3 beds 4 baths4,596 sq. ft.11316 Cleveland Nw Avenue, Uniontown, OH 44685
MLS# 5166392Listed by: KELLER WILLIAMS LEGACY GROUP REALTY 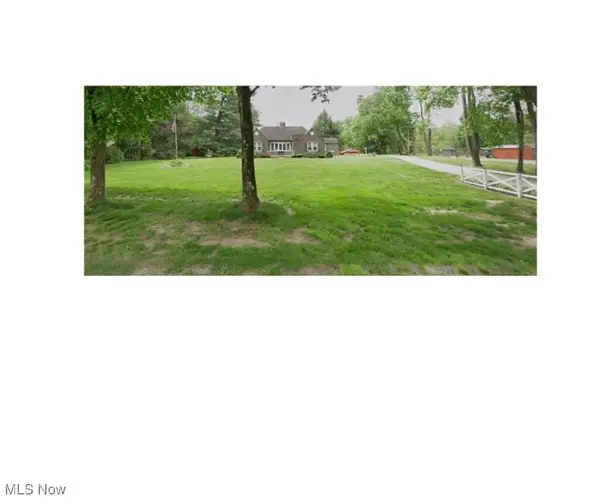 $289,900Pending3 beds 3 baths1,308 sq. ft.
$289,900Pending3 beds 3 baths1,308 sq. ft.2944 Pontius Nw Street, Uniontown, OH 44685
MLS# 5161496Listed by: TARTER REALTY
