4529-4533 Camelot Circle, Uniontown, OH 44685
Local realty services provided by:Better Homes and Gardens Real Estate Central
Listed by: hannah laps
Office: keller williams legacy group realty
MLS#:5165409
Source:OH_NORMLS
Price summary
- Price:$560,000
- Price per sq. ft.:$138.07
About this home
This Uniontown triplex sits on 1.136 acres and has been a steady, well maintained investment since the sellers purchased it in 1994. Each unit offers two bedrooms, two bathrooms, and a one car garage. The building offers three separate units, each with its own gas and electric meters. Gas and electric are paid by the tenants while the owner covers trash and grounds care. The owner does not allow pets. All three units have their own mechanicals including separate furnaces, air conditioning units, and water heaters. The middle unit is vacant and ready for a new tenant or an owner occupant. The other two units are occupied and are currently on month to month agreements. The property has been updated throughout. Improvements include a new roof in 2023, new windows, new sliding glass doors, new gutter guards, new front entrance doors, a replaced roof on the storage barn, new privacy fences, and rebuilt retaining walls. Each unit has a partially finished lower level that provides additional living or storage space. A strong opportunity for an investor seeking a well cared for triplex with room for rent growth or an owner occupant who wants to live in one unit while generating income from the others.
Contact an agent
Home facts
- Year built:1975
- Listing ID #:5165409
- Added:1 day(s) ago
- Updated:November 24, 2025 at 05:55 PM
Rooms and interior
- Bedrooms:6
- Total bathrooms:6
- Full bathrooms:3
- Half bathrooms:3
- Living area:4,056 sq. ft.
Heating and cooling
- Cooling:Central Air
- Heating:Forced Air, Gas
Structure and exterior
- Roof:Asphalt, Fiberglass
- Year built:1975
- Building area:4,056 sq. ft.
- Lot area:1.14 Acres
Utilities
- Water:Private, Well
- Sewer:Private Sewer, Septic Tank
Finances and disclosures
- Price:$560,000
- Price per sq. ft.:$138.07
- Tax amount:$2,739 (2024)
New listings near 4529-4533 Camelot Circle
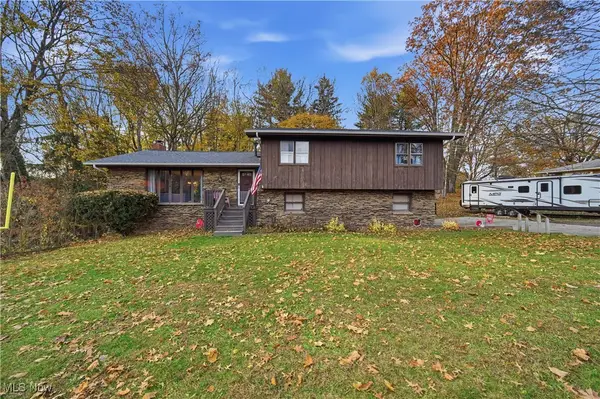 $275,000Pending3 beds 3 baths1,926 sq. ft.
$275,000Pending3 beds 3 baths1,926 sq. ft.12515 Amber Nw Circle, Uniontown, OH 44685
MLS# 5172704Listed by: RE/MAX TRENDS REALTY- New
 $399,900Active4 beds 4 baths2,648 sq. ft.
$399,900Active4 beds 4 baths2,648 sq. ft.11065 Dunsby Nw Avenue, Uniontown, OH 44685
MLS# 5172077Listed by: REAL OF OHIO  $250,000Active4 beds 3 baths1,872 sq. ft.
$250,000Active4 beds 3 baths1,872 sq. ft.3648 Mulberry Nw Street, Uniontown, OH 44685
MLS# 5169666Listed by: JOSEPH WALTER REALTY, LLC.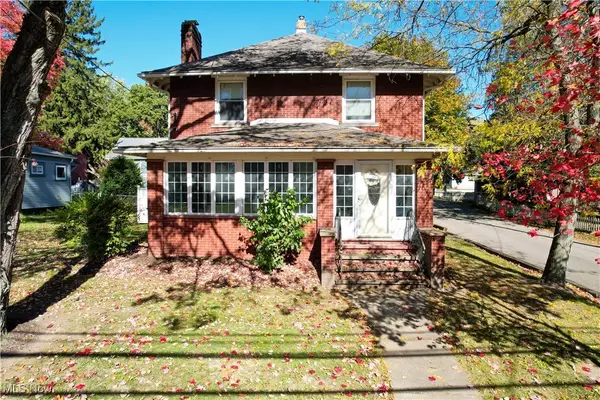 $225,000Active3 beds 2 baths
$225,000Active3 beds 2 baths3771 Edison Nw Street, Uniontown, OH 44685
MLS# 5168494Listed by: CC REALTY & PROPERTY MGMNT LLC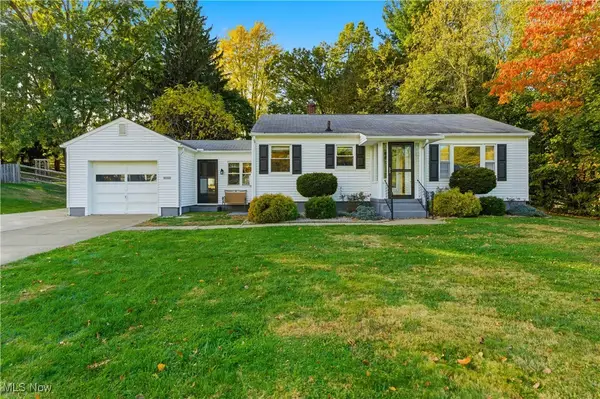 $225,000Pending2 beds 1 baths936 sq. ft.
$225,000Pending2 beds 1 baths936 sq. ft.12855 Redwood Nw Avenue, Uniontown, OH 44685
MLS# 5168061Listed by: KELLER WILLIAMS LEGACY GROUP REALTY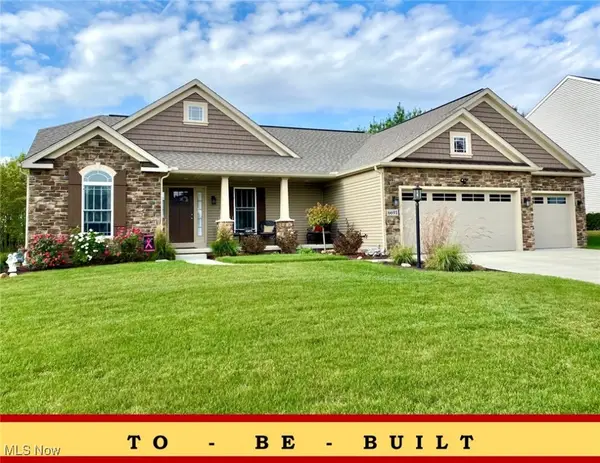 $398,900Active3 beds 2 baths1,763 sq. ft.
$398,900Active3 beds 2 baths1,763 sq. ft.2319 Ledgestone Nw Drive, Uniontown, OH 44685
MLS# 5168365Listed by: HIGH POINT REAL ESTATE GROUP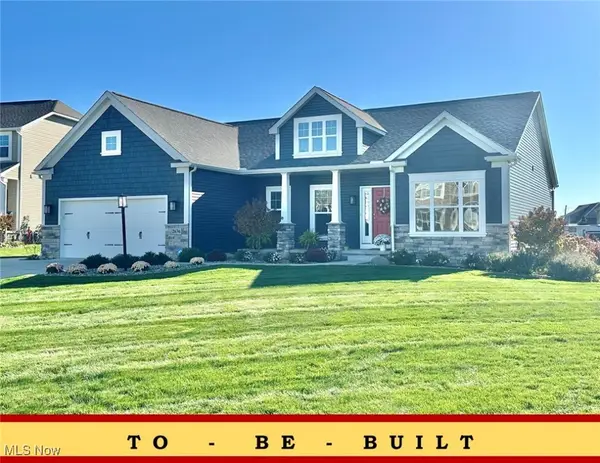 $427,900Active3 beds 2 baths1,955 sq. ft.
$427,900Active3 beds 2 baths1,955 sq. ft.2490 Ledgestone Nw Drive, Uniontown, OH 44685
MLS# 5168390Listed by: HIGH POINT REAL ESTATE GROUP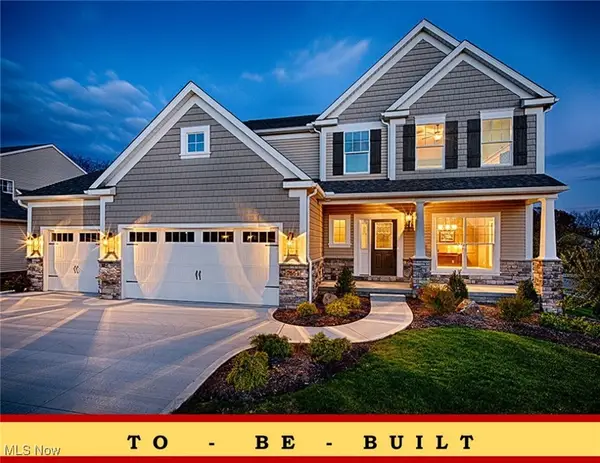 $387,900Active4 beds 3 baths2,250 sq. ft.
$387,900Active4 beds 3 baths2,250 sq. ft.2335 Ledgestone Nw Drive, Uniontown, OH 44685
MLS# 5168354Listed by: HIGH POINT REAL ESTATE GROUP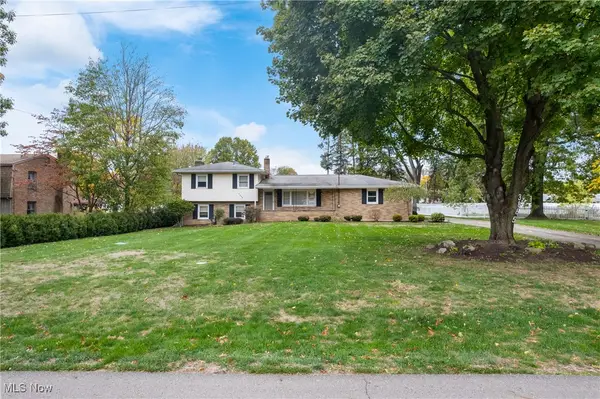 $275,000Pending4 beds 2 baths1,716 sq. ft.
$275,000Pending4 beds 2 baths1,716 sq. ft.3885 Hugh Nw Street, Uniontown, OH 44685
MLS# 5167403Listed by: RE/MAX TRENDS REALTY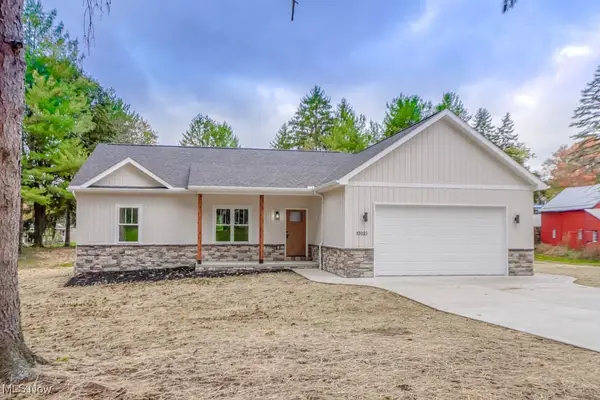 $399,900Pending3 beds 2 baths2,277 sq. ft.
$399,900Pending3 beds 2 baths2,277 sq. ft.13025 Sunset Nw Circle, Uniontown, OH 44685
MLS# 5166768Listed by: KELLER WILLIAMS LEGACY GROUP REALTY
