4635 Venus Road, Uniontown, OH 44685
Local realty services provided by:Better Homes and Gardens Real Estate Central
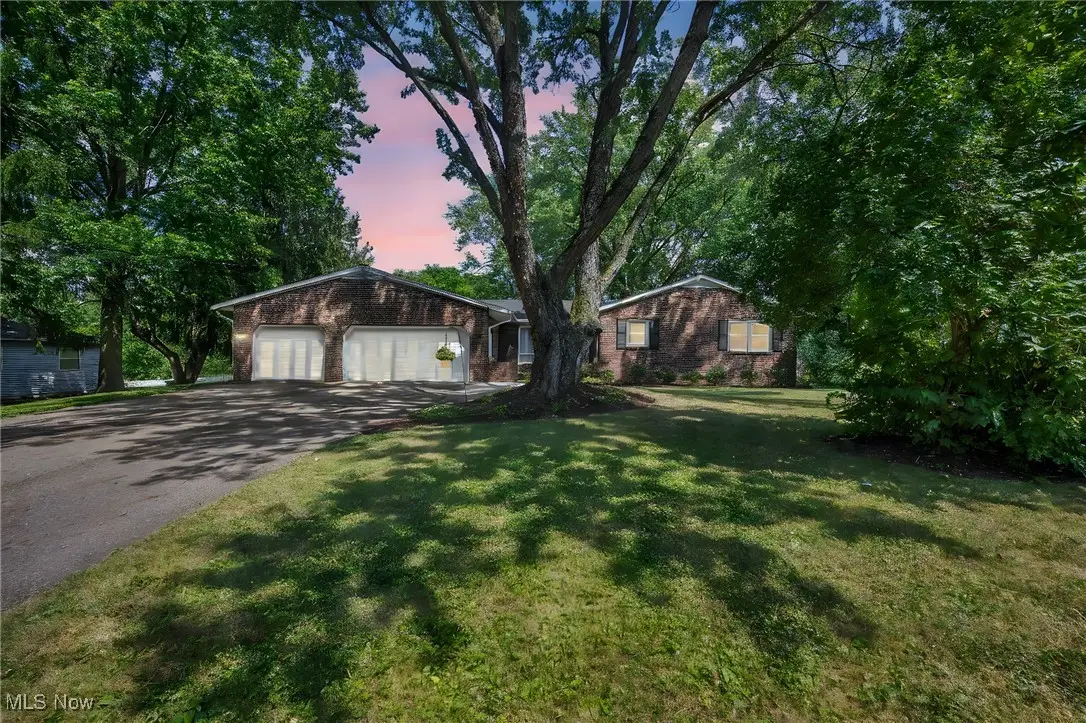

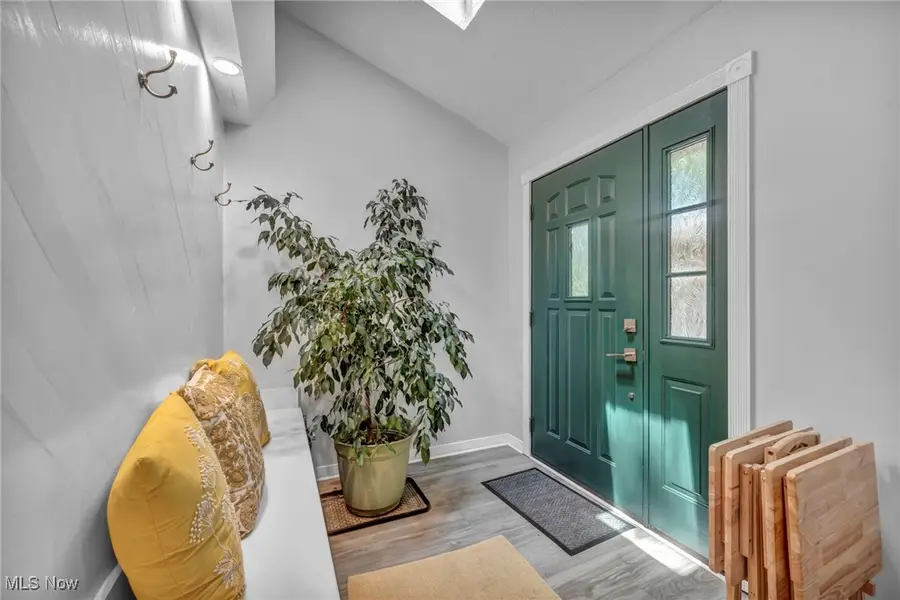
Listed by:lauren m luli
Office:re/max trends realty
MLS#:5140275
Source:OH_NORMLS
Price summary
- Price:$324,900
- Price per sq. ft.:$129.39
About this home
Welcome home to 4635 Venus Road, a GORGEOUS move-in ready 3-4 bed, 3 full bath brick ranch located in the Green Local School District! When you pull in, you will love the curb appeal of this freshly landscaped home featuring a new asphalt driveway (2021), 3 car attached garage, and quaint courtyard-type entryway. Step inside into your foyer space; great for guest coats or kids backpacks. The luxury vinyl flooring spans into the living room features a huge picture window allowing natural light to pour in. The fully applianced eat-in kitchen features white shaker-style cabinets and plenty of countertop space. The slider door off the dining area gives access to your 3 seasons sunroom; such a cozy spot to sip on coffee in the crisp fall days. A sunken living room with a focal fireplace and a slider door- giving access to your backyard & concrete patio makes this home great for entertaining and/or giving the family many options to relax! The first floor laundry room and a full bath are on one side of the house and the bedrooms on the other. The master suite features a huge walk-in shower and sky light. Two additional bedrooms and a full bath complete this first floor. The lower level is finished with a potential 4th bedroom option and/or office space. An additional playroom/man cave and an abundance of storage space complete this lower level. Outside, you will find your own private park-like backyard featuring mature trees, a privacy fence (2021/22), basketball court, patio and landscaped to perfection. Updates include new driveway and garage doors (2021), new septic line (2021), updated plumbing (2021), new appliance; kitchen and laundry (2021), whole house humidifier (2024), new roof (2021), new HWT (2021), new AC & furnace (2021), new water softener (2021), most new windows (2021), new gutters (2023), gutter guards added (2024) and more! Close proximity to schools, parks, highway access and shopping! Schedule your private showing today!
Contact an agent
Home facts
- Year built:1960
- Listing Id #:5140275
- Added:28 day(s) ago
- Updated:August 15, 2025 at 07:13 AM
Rooms and interior
- Bedrooms:3
- Total bathrooms:3
- Full bathrooms:3
- Living area:2,511 sq. ft.
Heating and cooling
- Cooling:Central Air
- Heating:Forced Air, Gas
Structure and exterior
- Roof:Asphalt, Fiberglass
- Year built:1960
- Building area:2,511 sq. ft.
- Lot area:0.47 Acres
Utilities
- Water:Well
- Sewer:Septic Tank
Finances and disclosures
- Price:$324,900
- Price per sq. ft.:$129.39
- Tax amount:$4,453 (2024)
New listings near 4635 Venus Road
- New
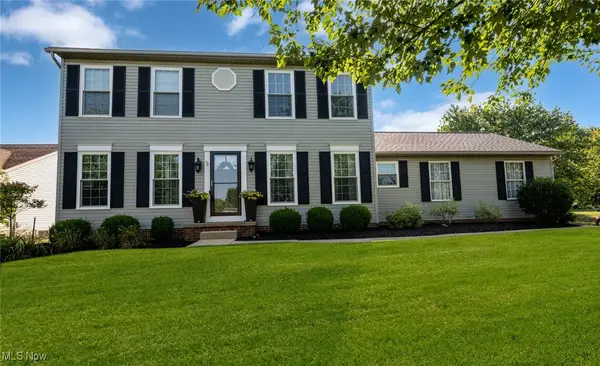 $385,000Active4 beds 4 baths3,114 sq. ft.
$385,000Active4 beds 4 baths3,114 sq. ft.10974 Newbury Nw Avenue, Uniontown, OH 44685
MLS# 5147936Listed by: COLDWELL BANKER SCHMIDT REALTY - New
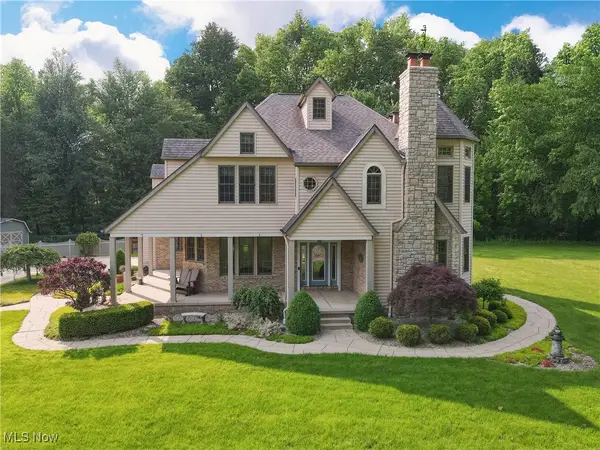 $725,000Active4 beds 4 baths3,600 sq. ft.
$725,000Active4 beds 4 baths3,600 sq. ft.11334 Mogadore Nw Avenue, Uniontown, OH 44685
MLS# 5145805Listed by: MOSHOLDER REALTY INC. - New
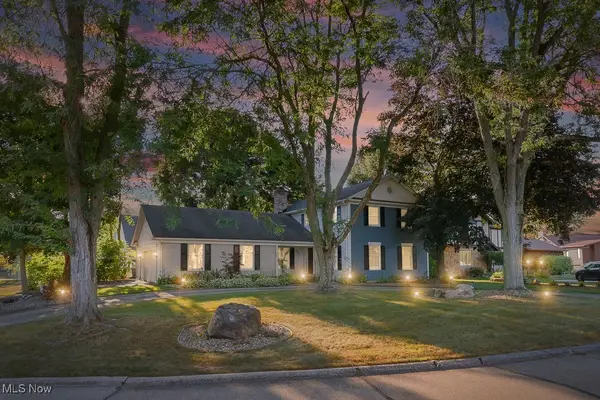 $375,000Active4 beds 4 baths2,400 sq. ft.
$375,000Active4 beds 4 baths2,400 sq. ft.4009 Troon Drive, Uniontown, OH 44685
MLS# 5148248Listed by: REMAX DIVERSITY REAL ESTATE GROUP LLC - New
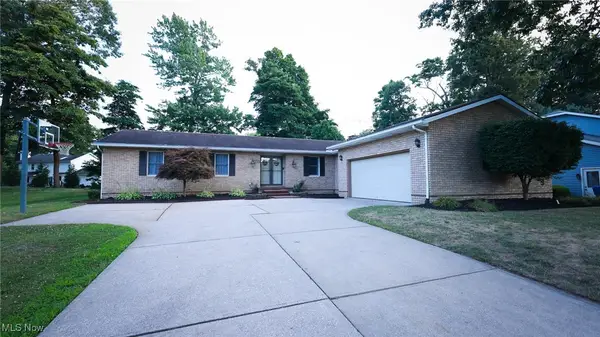 $340,000Active3 beds 3 baths3,634 sq. ft.
$340,000Active3 beds 3 baths3,634 sq. ft.2748 Parkplace Drive, Uniontown, OH 44685
MLS# 5147935Listed by: PLUM TREE REALTY, LLC - New
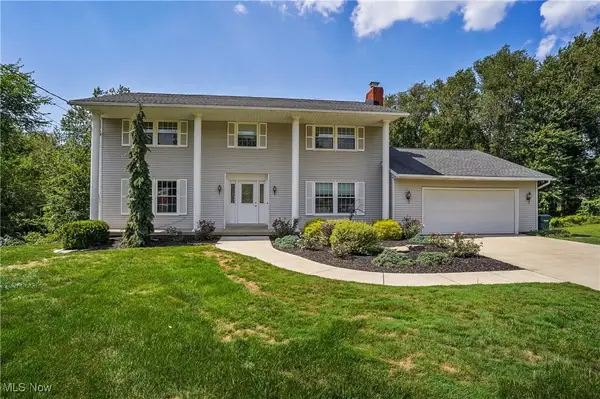 $429,000Active4 beds 4 baths2,434 sq. ft.
$429,000Active4 beds 4 baths2,434 sq. ft.2619 Henrietta Drive, Uniontown, OH 44685
MLS# 5141792Listed by: KELLER WILLIAMS CHERVENIC RLTY 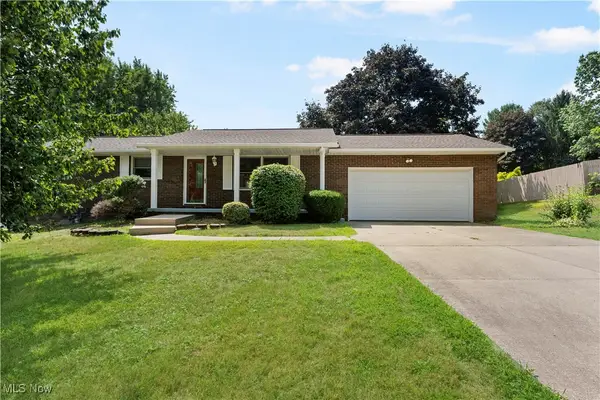 $259,900Pending3 beds 2 baths1,360 sq. ft.
$259,900Pending3 beds 2 baths1,360 sq. ft.1508 Canyon Ne Street, Uniontown, OH 44685
MLS# 5146822Listed by: CUTLER REAL ESTATE- New
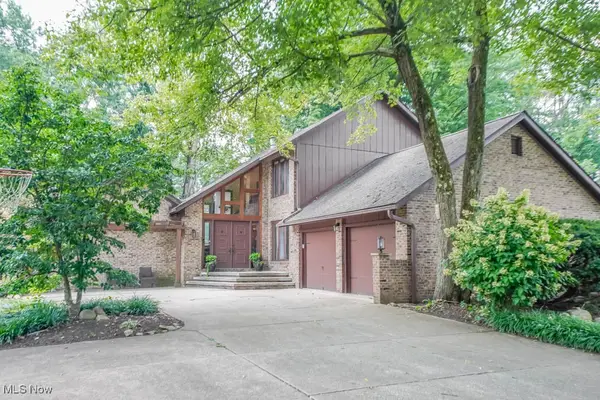 $419,900Active3 beds 3 baths2,753 sq. ft.
$419,900Active3 beds 3 baths2,753 sq. ft.2664 Pine Lake Trail, Uniontown, OH 44685
MLS# 5147218Listed by: KELLER WILLIAMS LEGACY GROUP REALTY - New
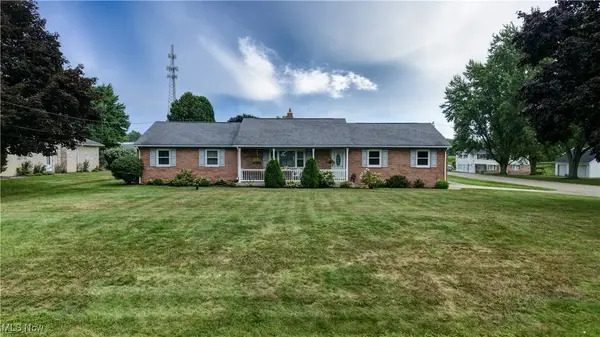 $1Active4 beds 3 baths1,544 sq. ft.
$1Active4 beds 3 baths1,544 sq. ft.2653 Middletown Street, Uniontown, OH 44685
MLS# 5147074Listed by: KAUFMAN REALTY & AUCTION, LLC. - New
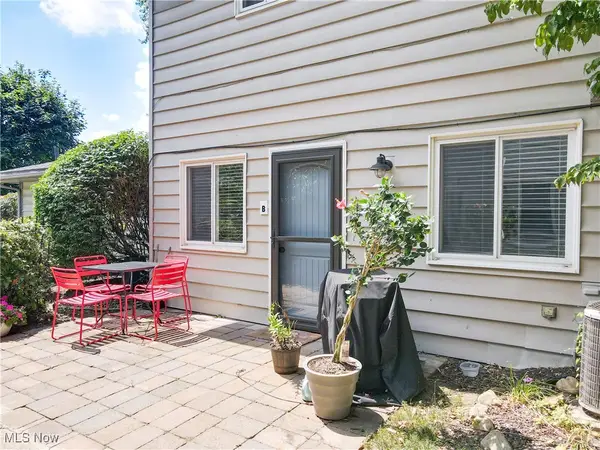 $124,900Active2 beds 1 baths
$124,900Active2 beds 1 baths2418 Island Drive, Uniontown, OH 44685
MLS# 5146780Listed by: KELLER WILLIAMS CHERVENIC RLTY - New
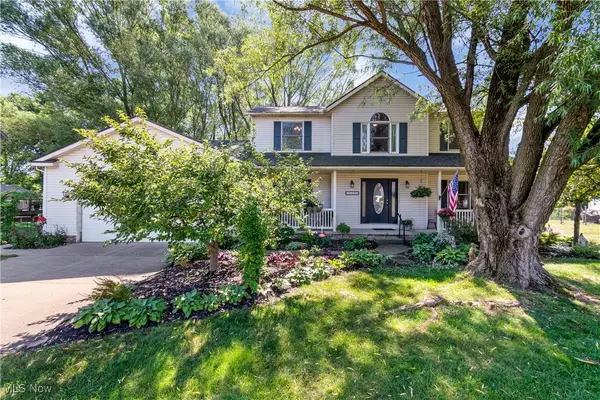 $399,000Active4 beds 3 baths3,030 sq. ft.
$399,000Active4 beds 3 baths3,030 sq. ft.12340 Waterfall Nw Avenue, Uniontown, OH 44685
MLS# 5143408Listed by: KELLER WILLIAMS LIVING
