520 E Caston Road, Uniontown, OH 44685
Local realty services provided by:Better Homes and Gardens Real Estate Central
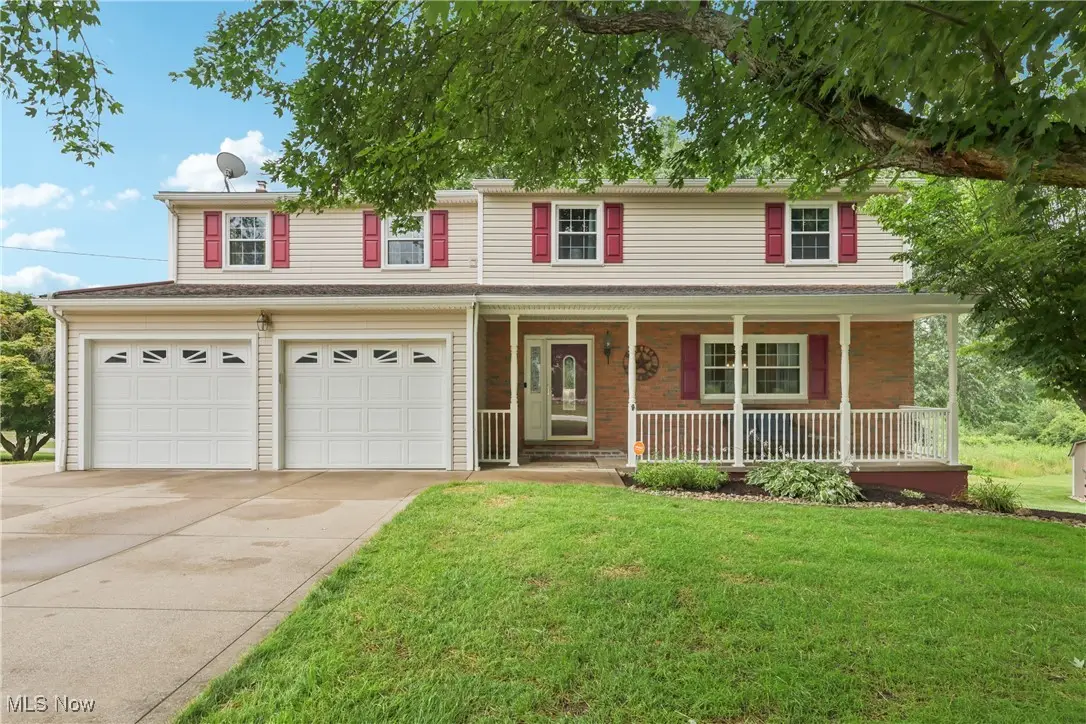
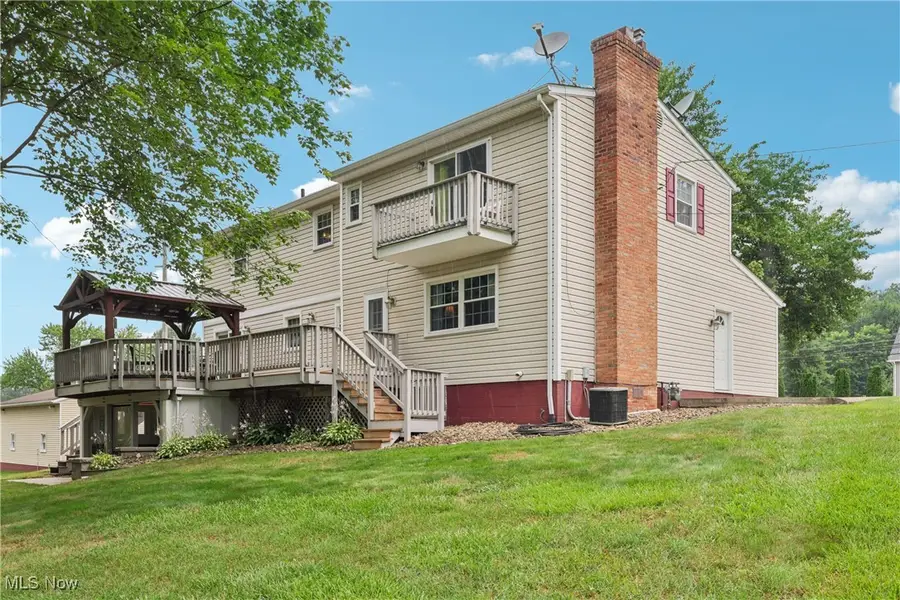
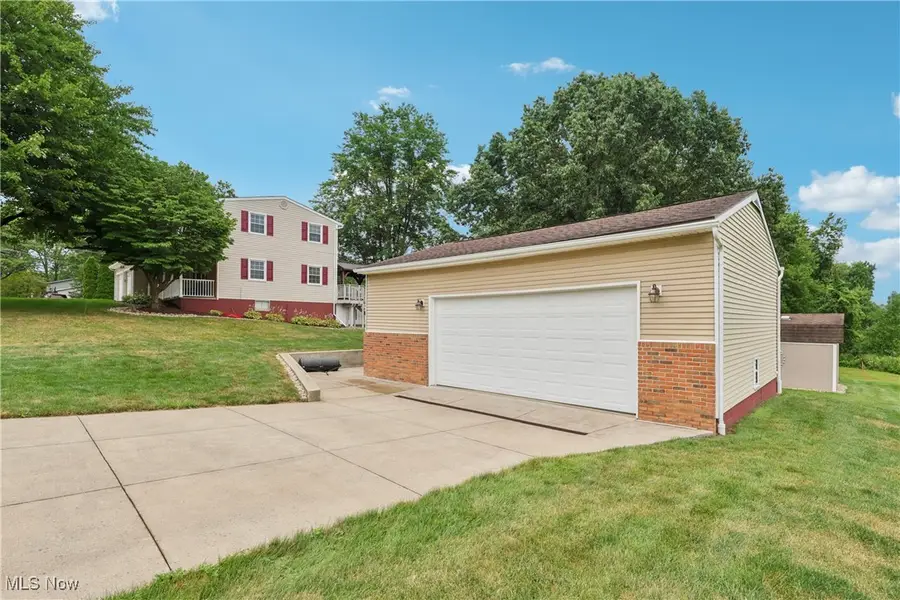
Listed by:darlene hall
Office:keller williams chervenic rlty
MLS#:5139737
Source:OH_NORMLS
Price summary
- Price:$399,900
- Price per sq. ft.:$127.56
About this home
Welcome to this beautifully maintained 4-bedroom, 2 full and 2 half bath home, owned by the same family for over 30 years. Situated on a generous corner lot, this home showcases quality updates, versatile spaces, and true pride of ownership. The welcoming foyer opens to an updated kitchen with granite countertops, tile backsplash, and tile flooring. A breakfast bar connects to the living room—perfect for entertaining. Hardwood floors flow through the living and dining rooms, with built-in corner cabinets and a sliding door to the backyard deck. At the rear, the cozy family room features built-in bookshelves, a wood-burning fireplace, and access to the attached 2-car garage, which includes water, storage cabinets, and a half bath off the back hall. Upstairs, find four well-sized bedrooms with ample closet space. The main bathroom includes a jetted tub and tiled surround. A fifth bedroom has been converted into a large laundry room with built-ins and folding space. The primary suite offers a private balcony, walk-in closet, and an en-suite bath with double vanity and tiled walk-in shower. The finished basement provides a rec room with a custom oak bar (Harley-Davidson engraved), another half bath, extra storage, and sliders to an enclosed patio room—formerly a hot tub space—featuring electric, built-in speakers, and a ventilation fan. Outdoors, enjoy the 2023-built deck with covered pavilion, lighting, electric, and dual stair access. A standout feature is the 32x24 detached 3-car garage with electric, gas heat, water, its own hot water tank, and built-in cabinets—ideal for hobbies or storage. Two concrete driveways (one off Juniper) and a drainage system enhance functionality. A large shed with loft and electric adds even more space. Recent updates include a 2019 water softener and completed well/septic inspections. A 1-year home warranty is included for peace of mind. Don’t miss this rare, well-cared-for home—schedule your private showing today!
Contact an agent
Home facts
- Year built:1967
- Listing Id #:5139737
- Added:27 day(s) ago
- Updated:August 15, 2025 at 07:13 AM
Rooms and interior
- Bedrooms:4
- Total bathrooms:4
- Full bathrooms:2
- Half bathrooms:2
- Living area:3,135 sq. ft.
Heating and cooling
- Cooling:Central Air
- Heating:Forced Air, Gas
Structure and exterior
- Roof:Asphalt, Fiberglass
- Year built:1967
- Building area:3,135 sq. ft.
- Lot area:0.69 Acres
Utilities
- Water:Private
- Sewer:Private Sewer
Finances and disclosures
- Price:$399,900
- Price per sq. ft.:$127.56
- Tax amount:$4,713 (2024)
New listings near 520 E Caston Road
- New
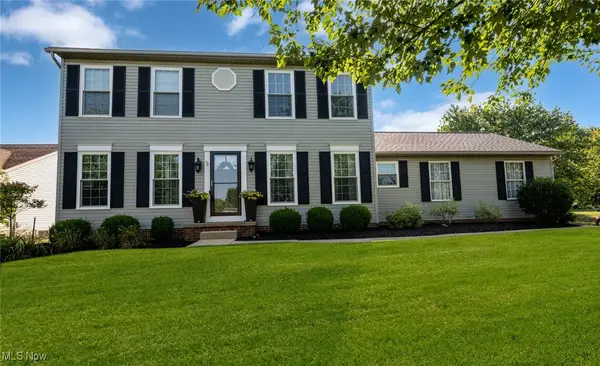 $385,000Active4 beds 4 baths3,114 sq. ft.
$385,000Active4 beds 4 baths3,114 sq. ft.10974 Newbury Nw Avenue, Uniontown, OH 44685
MLS# 5147936Listed by: COLDWELL BANKER SCHMIDT REALTY - New
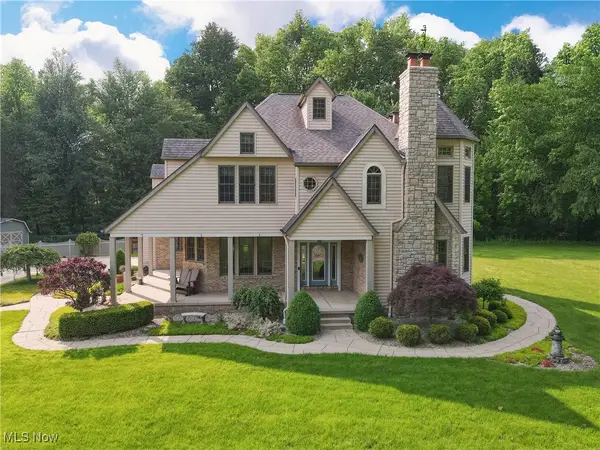 $725,000Active4 beds 4 baths3,600 sq. ft.
$725,000Active4 beds 4 baths3,600 sq. ft.11334 Mogadore Nw Avenue, Uniontown, OH 44685
MLS# 5145805Listed by: MOSHOLDER REALTY INC. - New
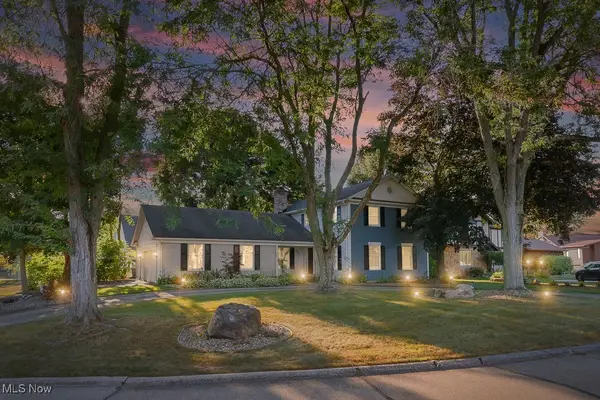 $375,000Active4 beds 4 baths2,400 sq. ft.
$375,000Active4 beds 4 baths2,400 sq. ft.4009 Troon Drive, Uniontown, OH 44685
MLS# 5148248Listed by: REMAX DIVERSITY REAL ESTATE GROUP LLC - New
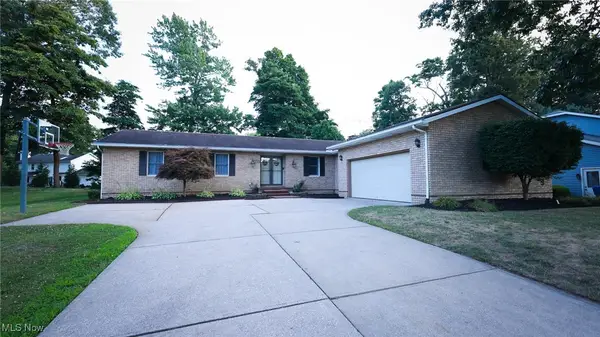 $340,000Active3 beds 3 baths3,634 sq. ft.
$340,000Active3 beds 3 baths3,634 sq. ft.2748 Parkplace Drive, Uniontown, OH 44685
MLS# 5147935Listed by: PLUM TREE REALTY, LLC - New
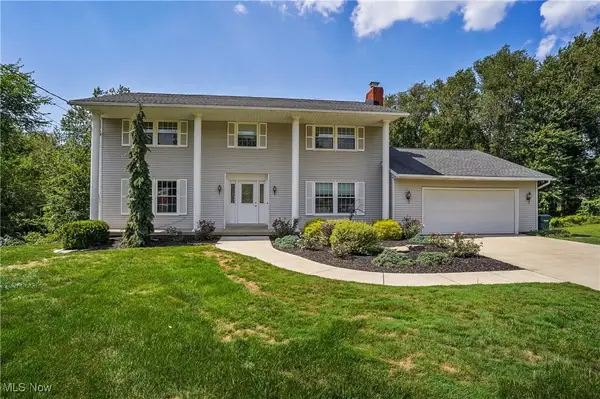 $429,000Active4 beds 4 baths2,434 sq. ft.
$429,000Active4 beds 4 baths2,434 sq. ft.2619 Henrietta Drive, Uniontown, OH 44685
MLS# 5141792Listed by: KELLER WILLIAMS CHERVENIC RLTY 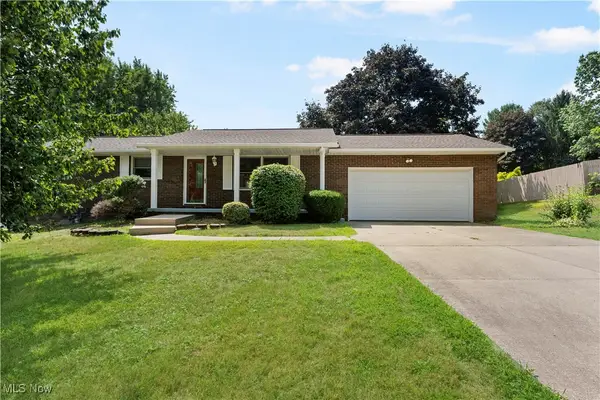 $259,900Pending3 beds 2 baths1,360 sq. ft.
$259,900Pending3 beds 2 baths1,360 sq. ft.1508 Canyon Ne Street, Uniontown, OH 44685
MLS# 5146822Listed by: CUTLER REAL ESTATE- New
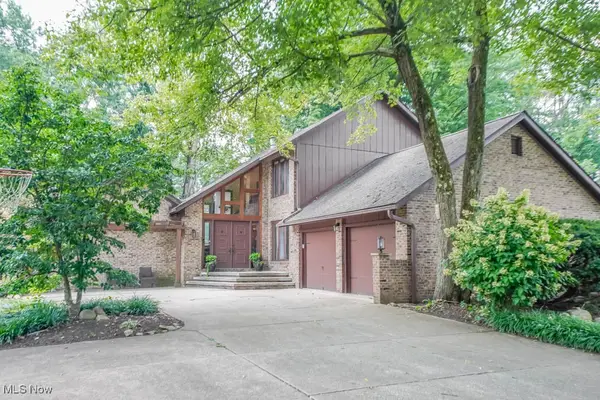 $419,900Active3 beds 3 baths2,753 sq. ft.
$419,900Active3 beds 3 baths2,753 sq. ft.2664 Pine Lake Trail, Uniontown, OH 44685
MLS# 5147218Listed by: KELLER WILLIAMS LEGACY GROUP REALTY - New
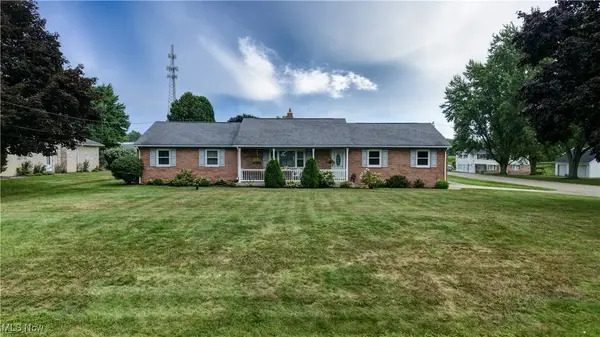 $1Active4 beds 3 baths1,544 sq. ft.
$1Active4 beds 3 baths1,544 sq. ft.2653 Middletown Street, Uniontown, OH 44685
MLS# 5147074Listed by: KAUFMAN REALTY & AUCTION, LLC. - New
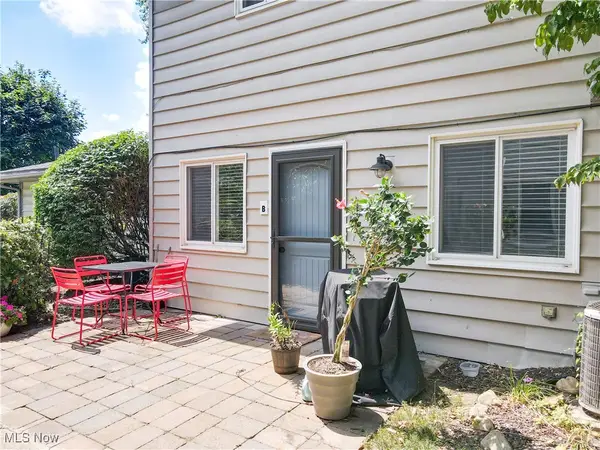 $124,900Active2 beds 1 baths
$124,900Active2 beds 1 baths2418 Island Drive, Uniontown, OH 44685
MLS# 5146780Listed by: KELLER WILLIAMS CHERVENIC RLTY - New
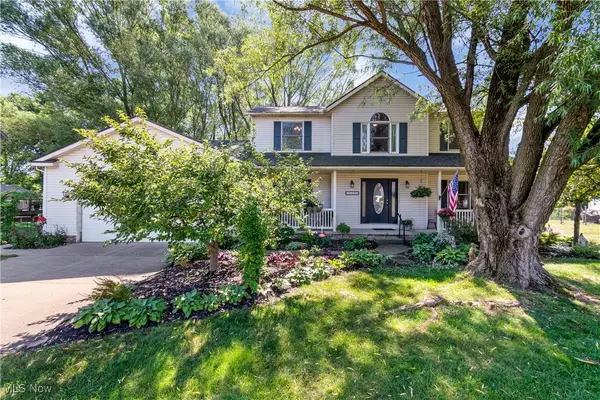 $399,000Active4 beds 3 baths3,030 sq. ft.
$399,000Active4 beds 3 baths3,030 sq. ft.12340 Waterfall Nw Avenue, Uniontown, OH 44685
MLS# 5143408Listed by: KELLER WILLIAMS LIVING
