12214 Thompson Road, Vermilion, OH 44089
Local realty services provided by:Better Homes and Gardens Real Estate Central
Listed by: ryan burrows, amy l hoes
Office: exp realty, llc.
MLS#:5157662
Source:OH_NORMLS
Price summary
- Price:$235,999
- Price per sq. ft.:$168.33
About this home
Nestled in the heart of charming Vermilion, Ohio, this 3-bedroom, 2-bathroom ranch-style home offers a fantastic opportunity for those with a vision for transformation. Boasting a spacious single-story layout, this property is brimming with potential, perfect for buyers looking to create their dream home in a vibrant lakeside community.
Step inside to discover a generous living area with an open floor plan, ideal for modern living and entertaining. The three well-proportioned bedrooms provide ample space for family, guests, or a home office, while the two full bathrooms offer convenience and functionality. The kitchen, ready for your personal touch, has the potential to become a culinary haven with some TLC. A large lot surrounds the home, offering plenty of room for outdoor activities, gardening, or future expansions.
Located just minutes from the scenic shores of Lake Erie, this home is perfect for those who love small-town charm with easy access to boating, fishing, and local festivals. Vermilion’s quaint downtown, with its boutique shops, eateries, and community events, is a short stroll away, making this location as convenient as it is inviting.
This fixer-upper is priced to sell and awaits your creative vision to restore its sparkle. Whether you’re a first-time buyer, investor, or DIY enthusiast, this property is a blank canvas ready to shine. Don’t miss your chance to own a piece of Vermilion’s charm—schedule a showing today and imagine the possibilities!
Contact an agent
Home facts
- Year built:1965
- Listing ID #:5157662
- Added:59 day(s) ago
- Updated:November 16, 2025 at 05:36 AM
Rooms and interior
- Bedrooms:3
- Total bathrooms:2
- Full bathrooms:2
- Living area:1,402 sq. ft.
Heating and cooling
- Cooling:Central Air
- Heating:Baseboard, Gas, Propane
Structure and exterior
- Roof:Asphalt, Fiberglass
- Year built:1965
- Building area:1,402 sq. ft.
- Lot area:0.51 Acres
Utilities
- Water:Public
- Sewer:Septic Tank
Finances and disclosures
- Price:$235,999
- Price per sq. ft.:$168.33
- Tax amount:$2,229 (2024)
New listings near 12214 Thompson Road
- New
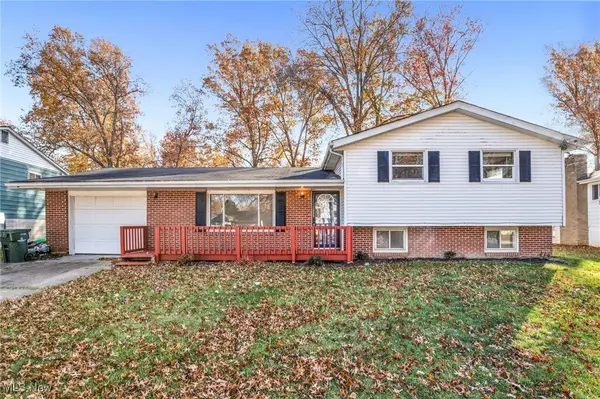 $309,900Active3 beds 2 baths1,710 sq. ft.
$309,900Active3 beds 2 baths1,710 sq. ft.4847 Hollyview Drive, Vermilion, OH 44089
MLS# 5170685Listed by: RE/MAX CROSSROADS PROPERTIES 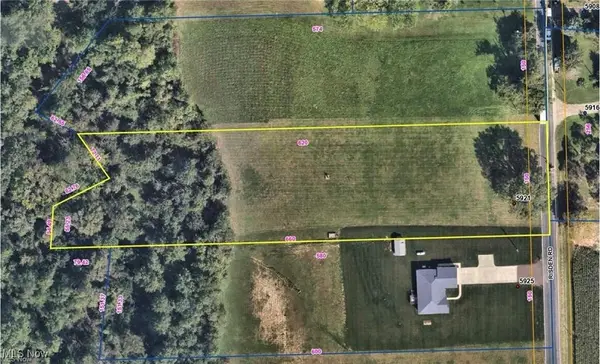 $115,000Pending2.15 Acres
$115,000Pending2.15 Acres5921 Risden Road, Vermilion, OH 44089
MLS# 5170744Listed by: KELLER WILLIAMS CHERVENIC RLTY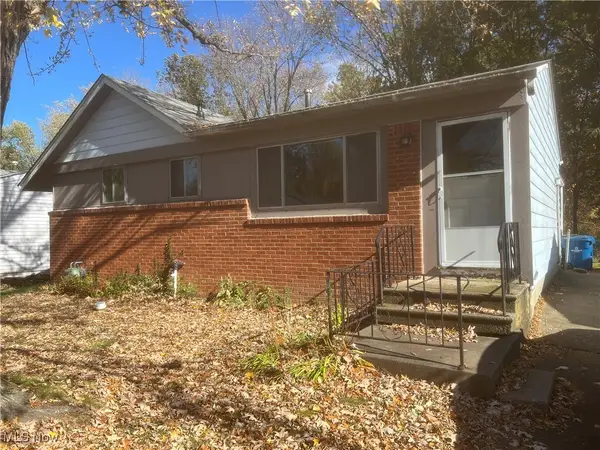 $99,900Pending3 beds 1 baths884 sq. ft.
$99,900Pending3 beds 1 baths884 sq. ft.279 Kensington Road, Vermilion, OH 44089
MLS# 5170627Listed by: REALTY TRUST SERVICES, LLC- New
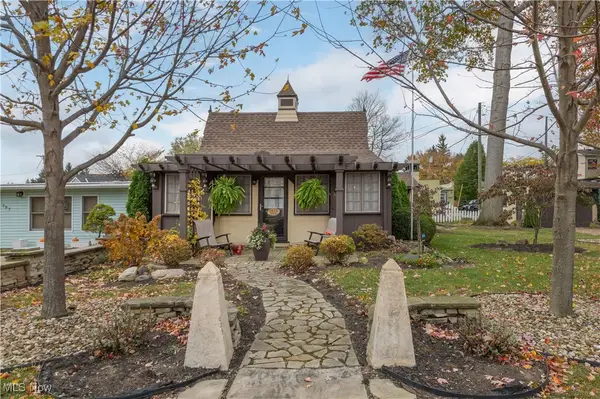 $329,900Active1 beds 2 baths781 sq. ft.
$329,900Active1 beds 2 baths781 sq. ft.809 Aurora Drive, Vermilion, OH 44089
MLS# 5170241Listed by: KELLER WILLIAMS GREATER METROPOLITAN - New
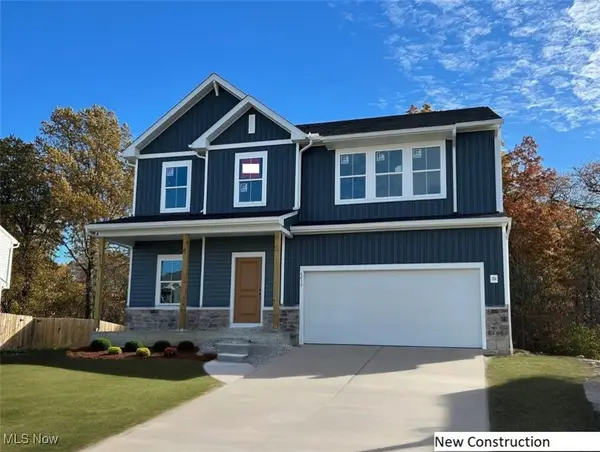 $444,990Active4 beds 4 baths2,612 sq. ft.
$444,990Active4 beds 4 baths2,612 sq. ft.6039 Conneaut Light Drive, Vermilion, OH 44089
MLS# 5170154Listed by: KELLER WILLIAMS CITYWIDE 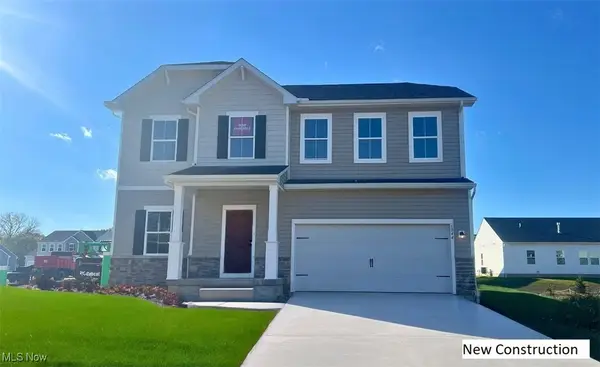 $444,990Active4 beds 4 baths2,611 sq. ft.
$444,990Active4 beds 4 baths2,611 sq. ft.6044 Conneaut Light Drive, Vermilion, OH 44089
MLS# 5169820Listed by: KELLER WILLIAMS CITYWIDE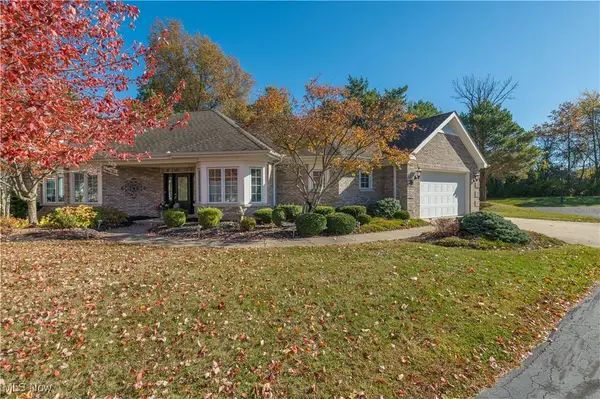 $349,900Active3 beds 3 baths1,842 sq. ft.
$349,900Active3 beds 3 baths1,842 sq. ft.37 Mariners Cove, Vermilion, OH 44089
MLS# 5169457Listed by: KELLER WILLIAMS GREATER METROPOLITAN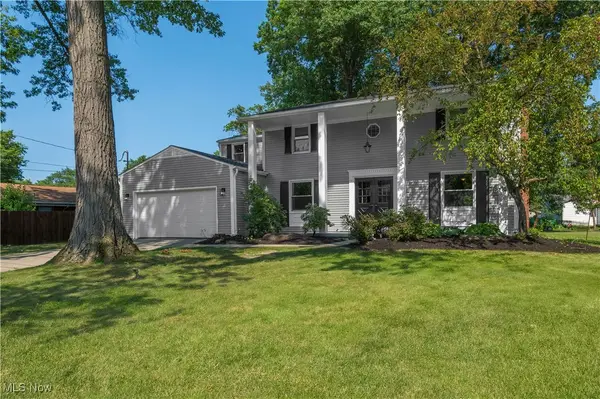 $347,900Active4 beds 3 baths2,304 sq. ft.
$347,900Active4 beds 3 baths2,304 sq. ft.4829 Woodview Drive, Vermilion, OH 44089
MLS# 5169706Listed by: HOMECOIN.COM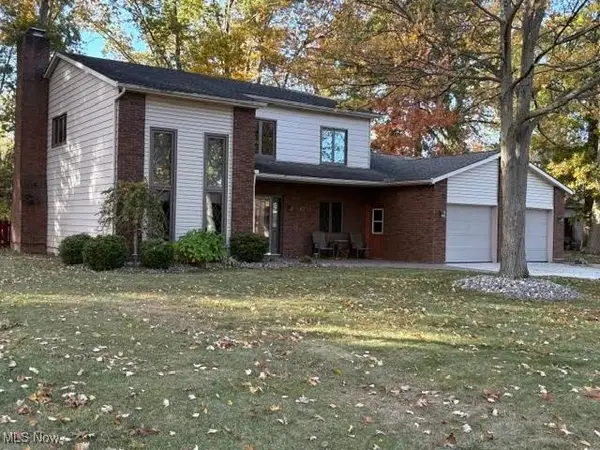 $377,000Active4 beds 2 baths2,496 sq. ft.
$377,000Active4 beds 2 baths2,496 sq. ft.6712 Candy Lane, Vermilion, OH 44089
MLS# 5168476Listed by: THE SWANZER AGENCY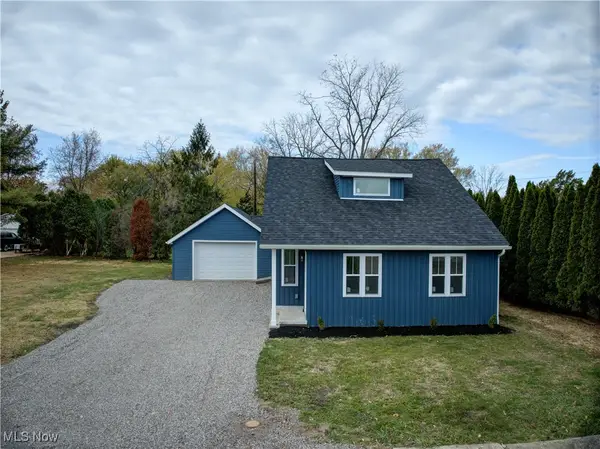 $299,900Pending3 beds 2 baths
$299,900Pending3 beds 2 baths212 Claremont Road, Vermilion, OH 44089
MLS# 5168033Listed by: RUSSELL REAL ESTATE SERVICES
