4875 Cadwallader Sonk Road, Vienna, OH 44473
Local realty services provided by:Better Homes and Gardens Real Estate Central
Listed by: joseph a cera
Office: altobelli real estate
MLS#:5156651
Source:OH_NORMLS
Price summary
- Price:$1,200,000
- Price per sq. ft.:$197.63
About this home
SPRAWLING COUNTRY ESCAPE! This remarkable estate spans three parcels totaling nearly 40 acres, offering unparalleled space, abundant outdoor amenities, and the serene lifestyle you've always imagined. Envisioned for those who crave room to roam, the property features expansive greenspaces, a large pond, a greenhouse, a chicken coop, an outbuilding, and acres of woods for exploring. Inside, the home provides generous living areas designed for both everyday comfort and effortless entertaining. The upper level showcases a welcoming living room with fireplace, a dining room, and a chef-friendly kitchen with a center island and full appliance suite. An oversized family room with a vaulted ceiling, a wood-paneled game room featuring a brick fireplace, and a sunroom overlooking the backyard create ideal spaces for relaxation, recreation, and lively celebrations. The spacious primary suite includes a dressing room, a glamorous bathroom, and an oversized bedroom. Two additional bedrooms and a guest bath complete the upper level. The lower level features a recreation room with a fireplace, a kitchenette, and a half bath, as well as a large bonus room that includes an indoor grill and offers direct access to the outdoor patio overlooking the pond. An additional lower-level kitchen provides ample space for hosting even the largest Fourth of July cookout, with a convenient garage door for easy unloading of party supplies. If you’re seeking abundant space for living, entertaining, and outdoor enjoyment, this property delivers it all!
Contact an agent
Home facts
- Year built:1964
- Listing ID #:5156651
- Added:151 day(s) ago
- Updated:February 10, 2026 at 03:24 PM
Rooms and interior
- Bedrooms:3
- Total bathrooms:3
- Full bathrooms:2
- Half bathrooms:1
- Living area:6,072 sq. ft.
Heating and cooling
- Cooling:Central Air
- Heating:Baseboard, Electric
Structure and exterior
- Roof:Asphalt, Fiberglass
- Year built:1964
- Building area:6,072 sq. ft.
- Lot area:39.91 Acres
Utilities
- Water:Well
- Sewer:Septic Tank
Finances and disclosures
- Price:$1,200,000
- Price per sq. ft.:$197.63
- Tax amount:$7,851 (2024)
New listings near 4875 Cadwallader Sonk Road
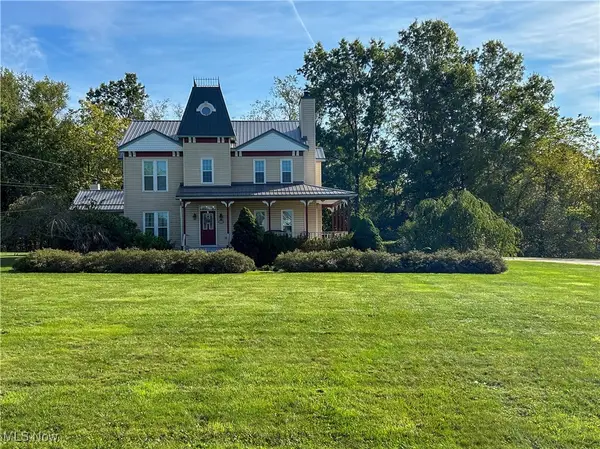 $540,000Active4 beds 4 baths3,225 sq. ft.
$540,000Active4 beds 4 baths3,225 sq. ft.1115 Scoville North Road, Vienna, OH 44473
MLS# 5173600Listed by: KELLY WARREN AND ASSOCIATES RE SOLUTIONS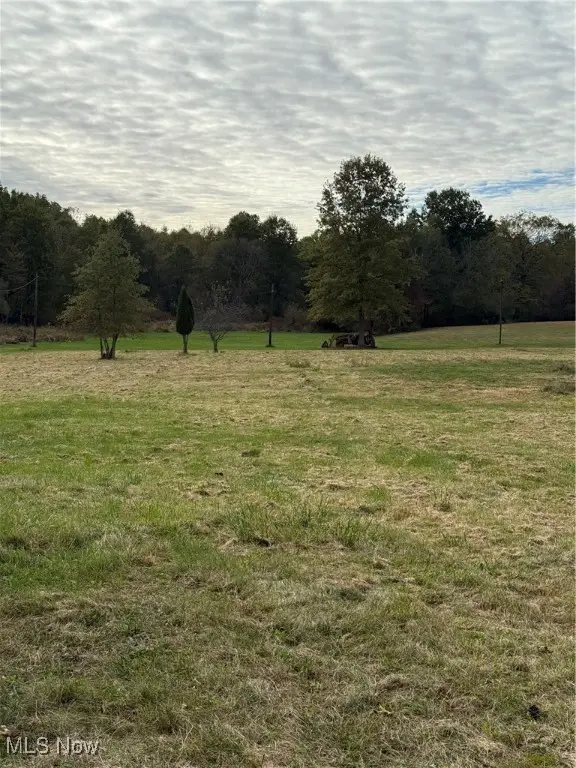 $45,000Active1.62 Acres
$45,000Active1.62 Acres1657 Ridge Road, Vienna, OH 44473
MLS# 5154926Listed by: BROKERS REALTY GROUP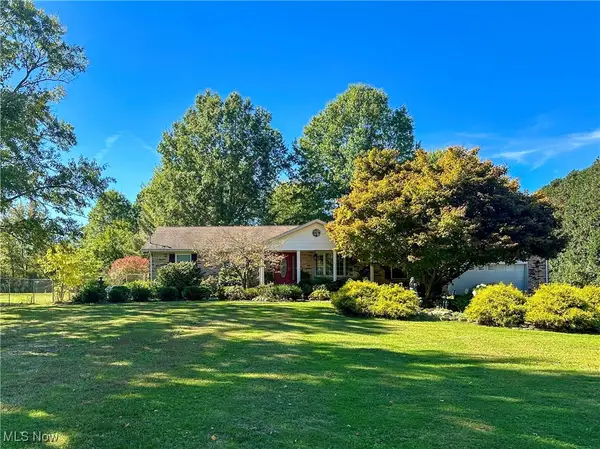 $399,900Active3 beds 2 baths1,653 sq. ft.
$399,900Active3 beds 2 baths1,653 sq. ft.1565 Sodom Hutchings Ne Road, Vienna, OH 44473
MLS# 5161571Listed by: ALTOBELLI REAL ESTATE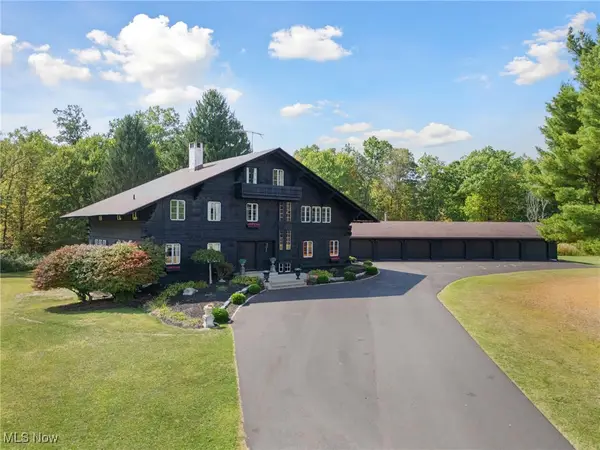 $2,565,000Active6 beds 7 baths7,779 sq. ft.
$2,565,000Active6 beds 7 baths7,779 sq. ft.550 Warner Se Road, Vienna, OH 44403
MLS# 5155854Listed by: KELLER WILLIAMS LEGACY GROUP REALTY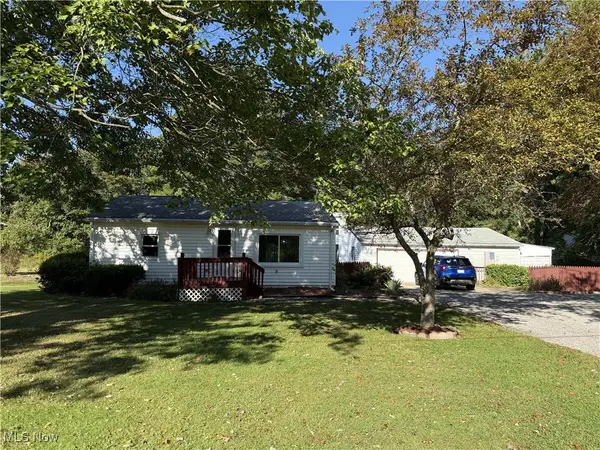 $200,000Active2 beds 1 baths
$200,000Active2 beds 1 baths1555 Sodom Hutchings Ne Road, Vienna, OH 44473
MLS# 5152966Listed by: CRANDON HILL REALTY, LLC.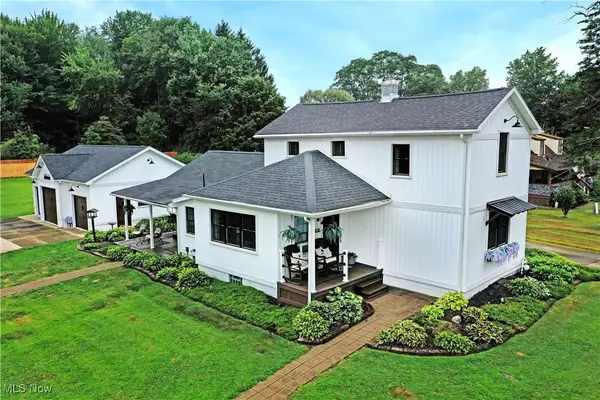 $249,900Pending3 beds 1 baths1,594 sq. ft.
$249,900Pending3 beds 1 baths1,594 sq. ft.5050 Warren Sharon Road, Vienna, OH 44473
MLS# 5145529Listed by: BROKERS REALTY GROUP $180,000Active3 beds 3 baths1,524 sq. ft.
$180,000Active3 beds 3 baths1,524 sq. ft.351 Niles Vienna Road, Vienna, OH 44473
MLS# 5138664Listed by: BERKSHIRE HATHAWAY HOMESERVICES STOUFFER REALTY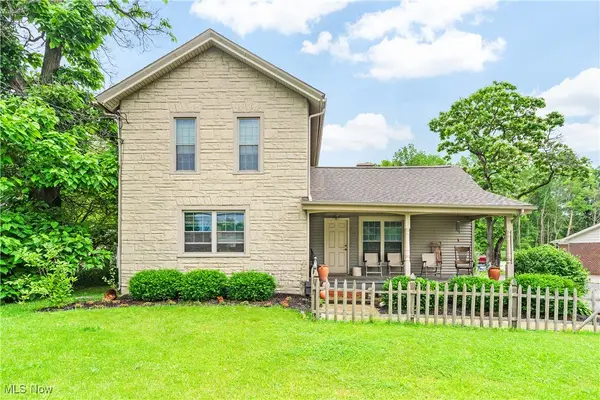 $205,000Active2 beds 1 baths1,288 sq. ft.
$205,000Active2 beds 1 baths1,288 sq. ft.337 Youngstown Kingsville Se Road, Vienna, OH 44473
MLS# 5134072Listed by: KELLY WARREN AND ASSOCIATES RE SOLUTIONS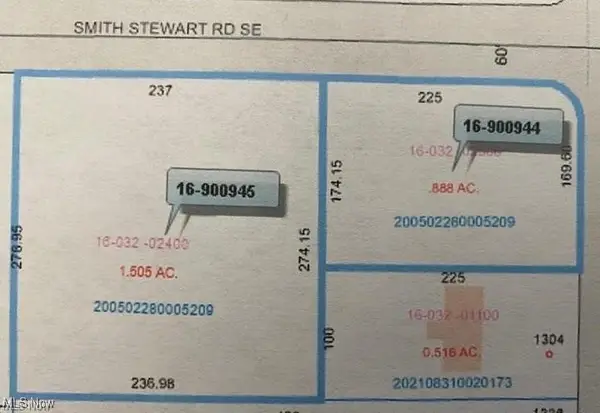 $49,900Active2.4 Acres
$49,900Active2.4 AcresSmith Stewart Road, Vienna, OH 44473
MLS# 5120727Listed by: RYNO REALTY LLC

