550 Warner Se Road, Vienna, OH 44403
Local realty services provided by:Better Homes and Gardens Real Estate Central
Listed by: megan eckstein
Office: keller williams legacy group realty
MLS#:5155854
Source:OH_NORMLS
Price summary
- Price:$2,565,000
- Price per sq. ft.:$329.73
About this home
Step into a world of refined luxury and architectural distinction with this extraordinary Swiss Chalet estate, designed by renowned architect Thomas Schroth, who was once featured in Architectural Digest. Nestled on 111 acres, half wooded with valuable timber, this 7,000+ sq ft residence is a rare blend of artistry, craftsmanship, and natural serenity.
From the grand foyer, the home reveals its soul. A custom maple library offers a quiet sanctuary, while the formal living room enchants with leaded-glass windows and a stately fireplace. The family room, accented with architectural wood beams and a second fireplace, invites warm gatherings, while the formal dining room with dual built-in china closets opens to a tiered stone terrace for elegant entertaining. The gourmet kitchen features an indoor grill, copper-inset herb garden, and breakfast nook that blends charm with functionality.
Upstairs, stained-glass windows illuminate the staircase landings leading to three spacious bedrooms with en-suite baths. The master retreat includes a private balcony, spa-inspired bath, and dressing room, while third-floor bedrooms enjoy balconies with sweeping estate views.
Amenities include a heated saltwater pool, 4 story elevator shaft (electric-ready), wine cellar/bomb shelter, whole-house generator, dual furnaces and A/C units, automatic closet lighting, built-in drawers, breezeway for summer dining, and a seven-car garage. The pull-through horse barn offers a stall, heated sitting room with half bath, four fenced pastures, automatic waterers, and a tranquil creek winding through the grounds.
Recent updates include a new hot water tank (2025), well bladder tank (2022), freshly painted exterior and windows (2024), commercial-grade driveway repaving (2025), terrace wall restoration, barn gravel refresh, and new gas line. This is more than a home—it is a legacy estate where architectural excellence meets the tranquility of nature.
Contact an agent
Home facts
- Year built:1965
- Listing ID #:5155854
- Added:105 day(s) ago
- Updated:January 09, 2026 at 03:11 PM
Rooms and interior
- Bedrooms:6
- Total bathrooms:7
- Full bathrooms:4
- Half bathrooms:3
- Living area:7,779 sq. ft.
Heating and cooling
- Cooling:Central Air
- Heating:Fireplaces, Forced Air, Gas
Structure and exterior
- Roof:Shingle
- Year built:1965
- Building area:7,779 sq. ft.
- Lot area:111.44 Acres
Utilities
- Water:Well
- Sewer:Septic Tank
Finances and disclosures
- Price:$2,565,000
- Price per sq. ft.:$329.73
- Tax amount:$11,655 (2024)
New listings near 550 Warner Se Road
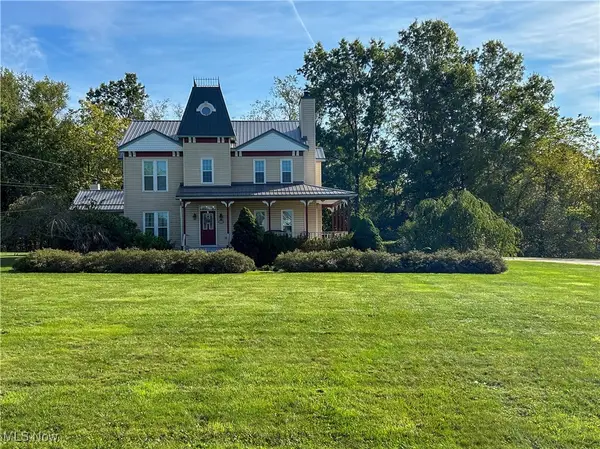 $540,000Active4 beds 4 baths3,225 sq. ft.
$540,000Active4 beds 4 baths3,225 sq. ft.1115 Scoville North Road, Vienna, OH 44473
MLS# 5173600Listed by: KELLY WARREN AND ASSOCIATES RE SOLUTIONS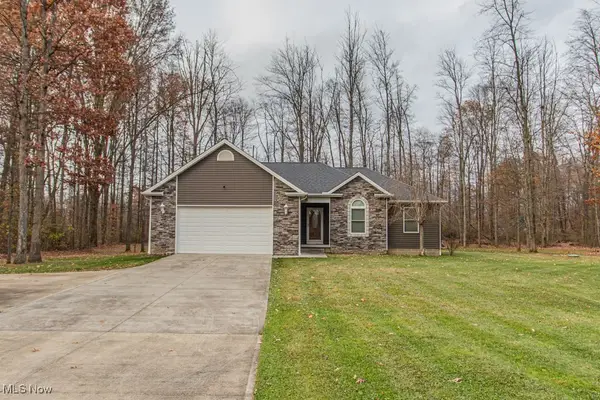 $329,900Pending3 beds 3 baths1,340 sq. ft.
$329,900Pending3 beds 3 baths1,340 sq. ft.4735 Smith Stewart Road, Vienna, OH 44473
MLS# 5172672Listed by: KELLER WILLIAMS CHERVENIC REALTY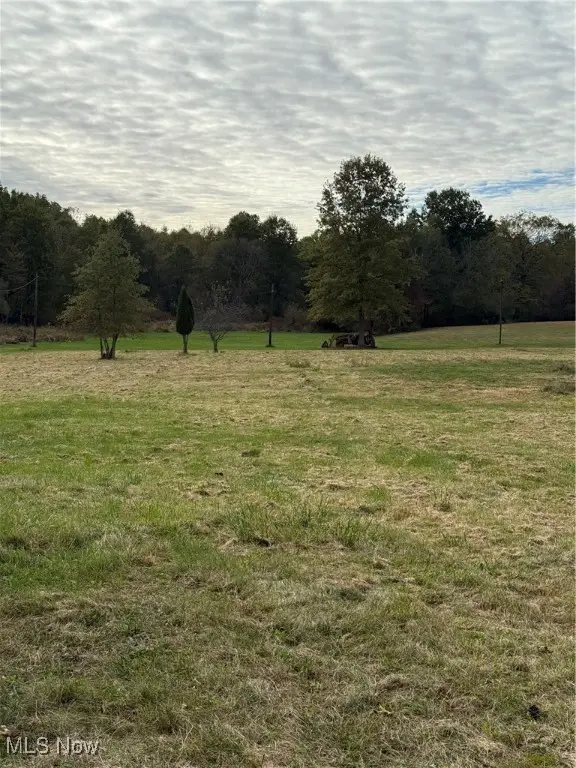 $45,000Active1.62 Acres
$45,000Active1.62 Acres1657 Ridge Road, Vienna, OH 44473
MLS# 5154926Listed by: BROKERS REALTY GROUP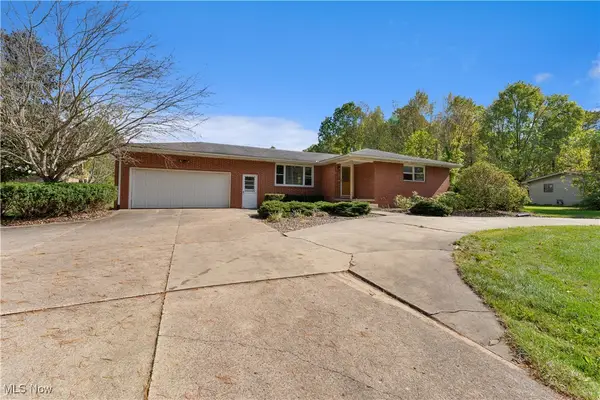 $399,500Pending3 beds 3 baths1,656 sq. ft.
$399,500Pending3 beds 3 baths1,656 sq. ft.2425 Pleasant Valley Road, Niles, OH 44446
MLS# 5157358Listed by: BURGAN REAL ESTATE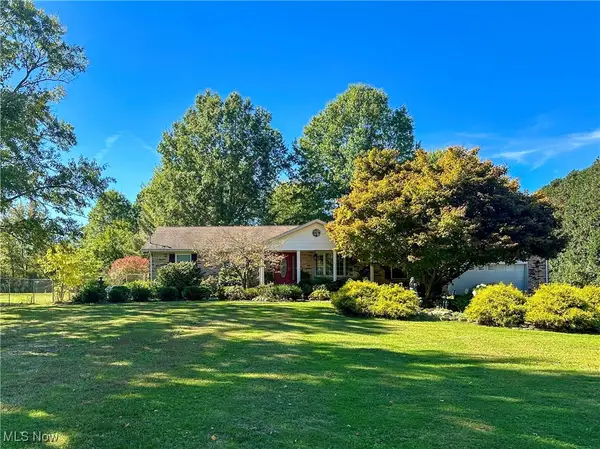 $399,900Active3 beds 2 baths1,653 sq. ft.
$399,900Active3 beds 2 baths1,653 sq. ft.1565 Sodom Hutchings Ne Road, Vienna, OH 44473
MLS# 5161571Listed by: ALTOBELLI REAL ESTATE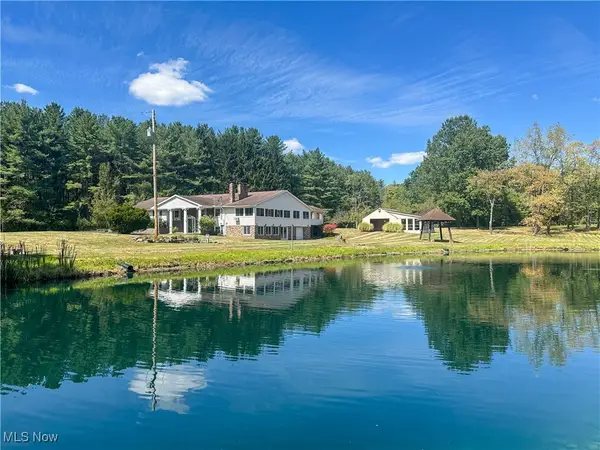 $1,200,000Active3 beds 3 baths6,072 sq. ft.
$1,200,000Active3 beds 3 baths6,072 sq. ft.4875 Cadwallader Sonk Road, Vienna, OH 44473
MLS# 5156651Listed by: ALTOBELLI REAL ESTATE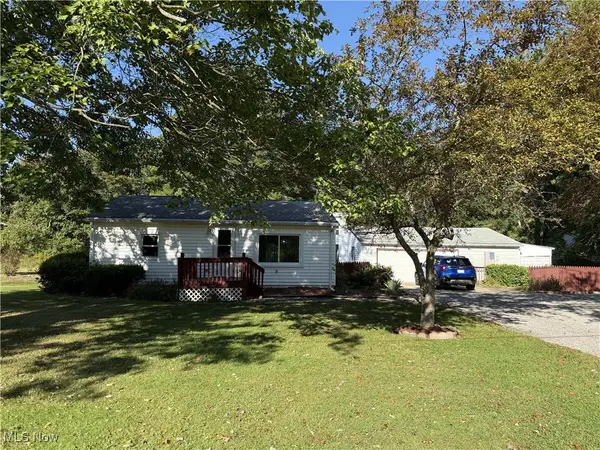 $200,000Active2 beds 1 baths
$200,000Active2 beds 1 baths1555 Sodom Hutchings Ne Road, Vienna, OH 44473
MLS# 5152966Listed by: CRANDON HILL REALTY, LLC.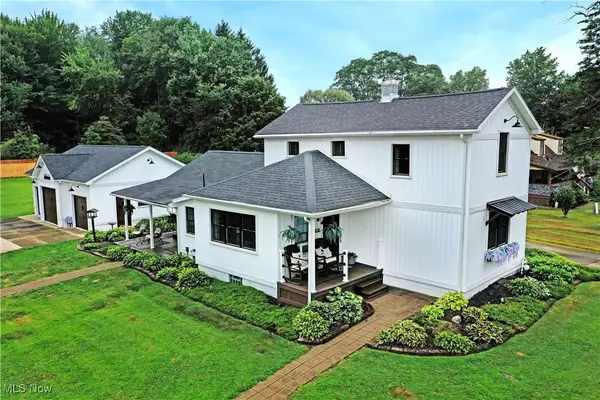 $259,900Active3 beds 1 baths1,594 sq. ft.
$259,900Active3 beds 1 baths1,594 sq. ft.5050 Warren Sharon Road, Vienna, OH 44473
MLS# 5145529Listed by: BROKERS REALTY GROUP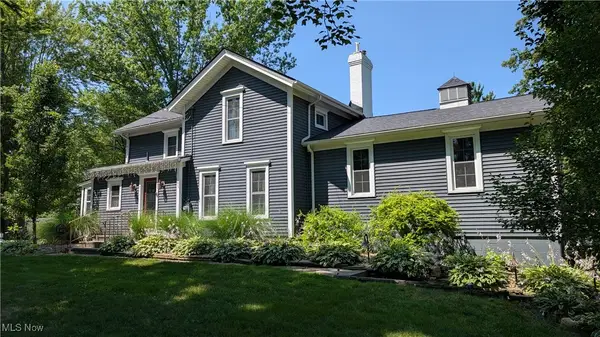 $399,999Pending3 beds 2 baths2,365 sq. ft.
$399,999Pending3 beds 2 baths2,365 sq. ft.1472 Warner Road, Hubbard, OH 44425
MLS# 5145150Listed by: CHOSEN REAL ESTATE GROUP
