545 Lewis Pointe Drive, Vincent, OH 45784
Local realty services provided by:Better Homes and Gardens Real Estate Central
Listed by: melary m banziger
Office: berkshire hathaway homeservices professional realty
MLS#:5166319
Source:OH_NORMLS
Price summary
- Price:$495,000
- Price per sq. ft.:$164.02
About this home
Beautifully crafted 4-bedroom, 4.5-bath custom home in the sought-after Lewis Pointe subdivision! Nestled on a mature wooded lot, this immaculate property exudes pride of ownership inside and out. This home's floor plan showcases an expansive eat-in kitchen with quartz countertops, a granite island, and an abundance of cabinetry. The main level features both an owner’s suite and a guest suite, a laundry/mud room, as well as a formal dining room, family room, and office/study. Upstairs offers 2 additional bedrooms (both with walk-in closets) and a shared full bathroom. The huge walk-out basement features a 25x17 workshop, generous storage space, and a fourth full bedroom. Enjoy the outdoors on the impressive 24x28 deck with pergola overlooking the peaceful surroundings. With its stunning curb appeal and thoughtful design, this home is really a gem!
Contact an agent
Home facts
- Year built:1999
- Listing ID #:5166319
- Added:56 day(s) ago
- Updated:December 19, 2025 at 08:16 AM
Rooms and interior
- Bedrooms:4
- Total bathrooms:5
- Full bathrooms:4
- Half bathrooms:1
- Living area:3,018 sq. ft.
Heating and cooling
- Cooling:Central Air
- Heating:Fireplaces, Forced Air, Gas
Structure and exterior
- Roof:Asphalt, Fiberglass
- Year built:1999
- Building area:3,018 sq. ft.
- Lot area:0.81 Acres
Utilities
- Water:Public
- Sewer:Public Sewer
Finances and disclosures
- Price:$495,000
- Price per sq. ft.:$164.02
- Tax amount:$5,264 (2024)
New listings near 545 Lewis Pointe Drive
 $395,000Active3 beds 2 baths1,832 sq. ft.
$395,000Active3 beds 2 baths1,832 sq. ft.1015 Brackenridge Road, Vincent, OH 45784
MLS# 5169880Listed by: EXP REALTY, LLC. $249,900Active3 beds 2 baths2,279 sq. ft.
$249,900Active3 beds 2 baths2,279 sq. ft.11584 State Route 339, Vincent, OH 45784
MLS# 5165434Listed by: COLDWELL BANKER SELECT PROPERTIES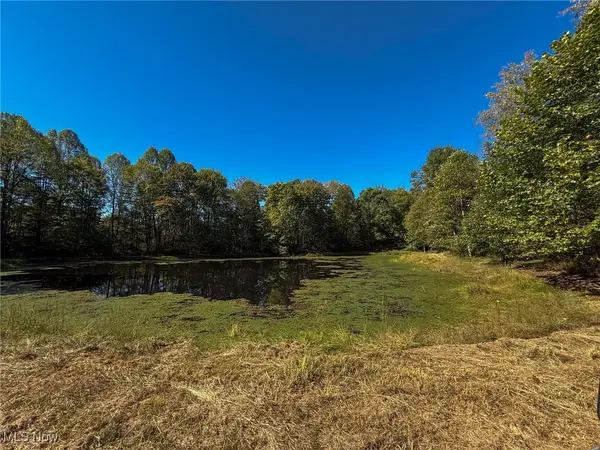 $319,900Pending61 Acres
$319,900Pending61 AcresLayman Rd, Vincent, OH 45784
MLS# 5162075Listed by: KAUFMAN REALTY & AUCTION, LLC.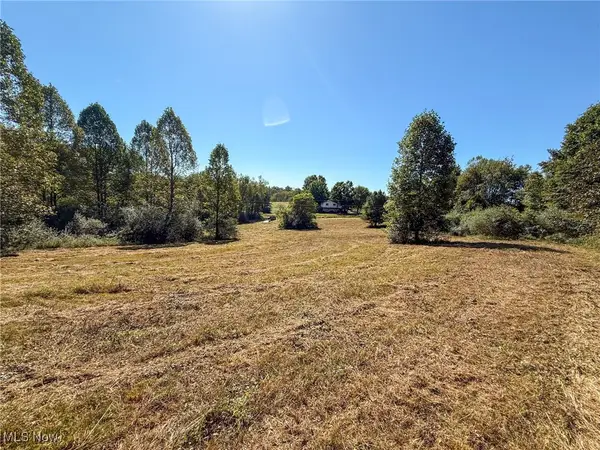 $219,900Pending42 Acres
$219,900Pending42 AcresLayman Rd, Vincent, OH 45784
MLS# 5162072Listed by: KAUFMAN REALTY & AUCTION, LLC.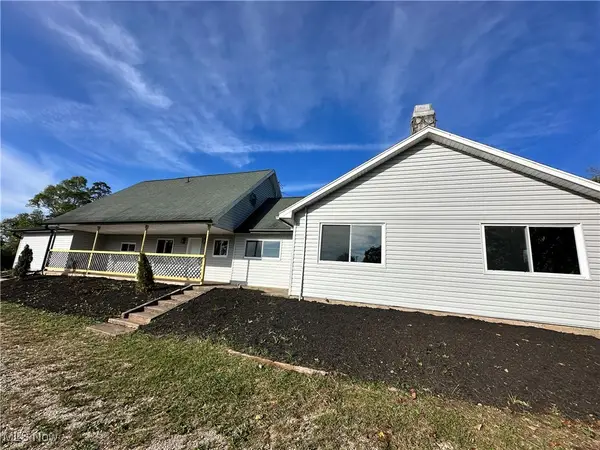 $304,900Active4 beds 2 baths1,784 sq. ft.
$304,900Active4 beds 2 baths1,784 sq. ft.1556 Mcgill Road, Vincent, OH 45784
MLS# 5155052Listed by: UNITED COMMUNITY REALTY, LLC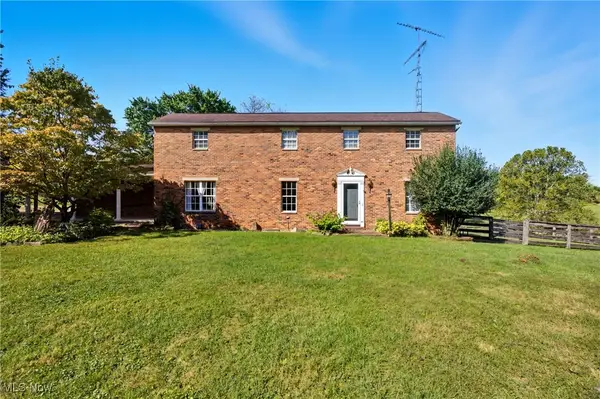 $729,900Active4 beds 4 baths3,634 sq. ft.
$729,900Active4 beds 4 baths3,634 sq. ft.10507 State Route 339, Vincent, OH 45784
MLS# 5161538Listed by: COLDWELL BANKER SELECT PROPERTIES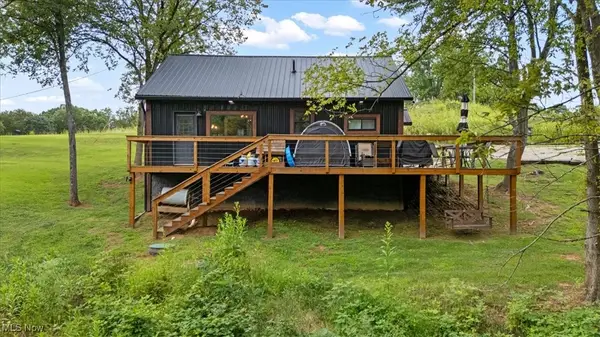 $225,000Active2 beds 1 baths950 sq. ft.
$225,000Active2 beds 1 baths950 sq. ft.28 Mcgill Road, Vincent, OH 45784
MLS# 5151005Listed by: S. T. REALTY, LLC.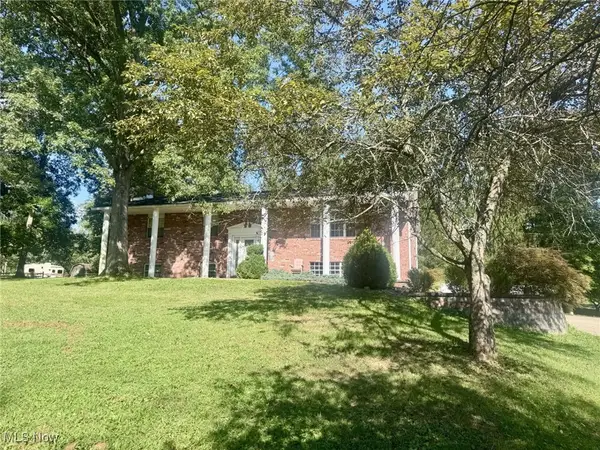 $345,000Pending4 beds 2 baths
$345,000Pending4 beds 2 baths120 Fleming Dr, Vincent, OH 45784
MLS# 5147801Listed by: MCCARTHY REAL ESTATE, INC.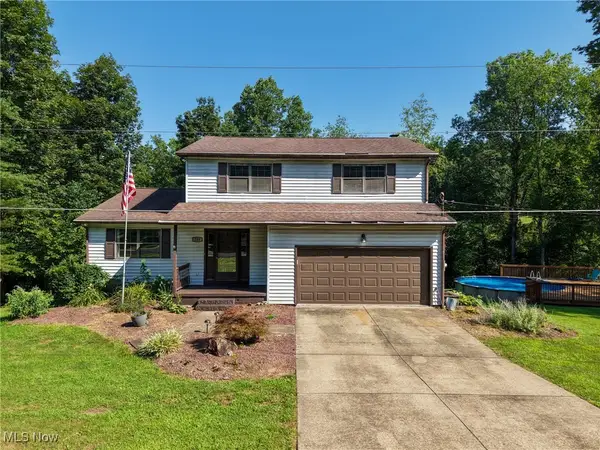 $329,900Active4 beds 5 baths3,076 sq. ft.
$329,900Active4 beds 5 baths3,076 sq. ft.735 Timberline Drive, Vincent, OH 45784
MLS# 5143219Listed by: ADVANTAGE REAL ESTATE
