660 Oakcrest Drive, Wadsworth, OH 44281
Local realty services provided by:Better Homes and Gardens Real Estate Central
Listed by:amanda j ondrey
Office:m. c. real estate
MLS#:5162713
Source:OH_NORMLS
Price summary
- Price:$330,000
- Price per sq. ft.:$149.32
About this home
Step into comfort, style, and peace of mind with this beautifully maintained colonial in the sought-after Wintergreen neighborhood. From the moment you arrive, the charming curb appeal, manicured lawn, and welcoming front porch set the tone for what awaits inside. The spacious living room invites you to unwind with its rich wood floors and cozy gas fireplace. Natural light fills the open layout, seamlessly connecting the dining area and kitchen, where stainless steel appliances and a view of the backyard create a space that’s both functional and welcoming. Convenience is key with a main-level laundry room and a guest half bath just steps away. Upstairs, retreat to your private primary suite, complete with a walk-in closet and en suite bath. Two additional bedrooms offer generous space for family, guests, or a home office, along with an full bath. The finished lower level adds valuable living space—ideal for movie nights, a home gym, or a playroom. Step outside to your backyard featuring a custom stamped concrete patio and built-in fire pit, perfect for entertaining or relaxing. Nestled on a quiet street, this home is just minutes from Wadsworth schools and YMCA. Key updates include: roof-13-15yrs, furnace-5yrs, a/c-2yrs, windows-6yrs, hot water heater-7-8yrs.
Contact an agent
Home facts
- Year built:1997
- Listing ID #:5162713
- Added:1 day(s) ago
- Updated:November 01, 2025 at 02:09 PM
Rooms and interior
- Bedrooms:3
- Total bathrooms:3
- Full bathrooms:2
- Half bathrooms:1
- Living area:2,210 sq. ft.
Heating and cooling
- Cooling:Central Air
- Heating:Forced Air, Gas
Structure and exterior
- Roof:Asphalt, Fiberglass, Shingle
- Year built:1997
- Building area:2,210 sq. ft.
- Lot area:0.21 Acres
Utilities
- Water:Public
- Sewer:Public Sewer
Finances and disclosures
- Price:$330,000
- Price per sq. ft.:$149.32
- Tax amount:$3,367 (2024)
New listings near 660 Oakcrest Drive
- Open Sat, 12 to 2pmNew
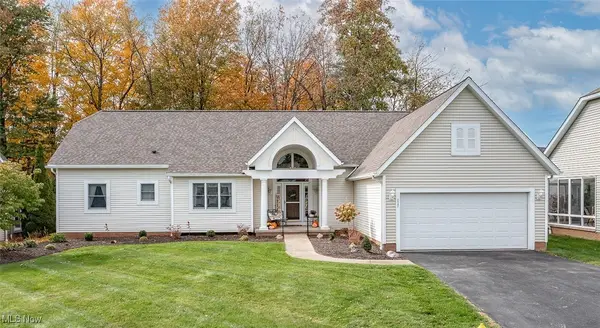 $314,000Active3 beds 2 baths1,966 sq. ft.
$314,000Active3 beds 2 baths1,966 sq. ft.117 Barkwood Drive, Wadsworth, OH 44281
MLS# 5168559Listed by: RE/MAX CROSSROADS PROPERTIES - New
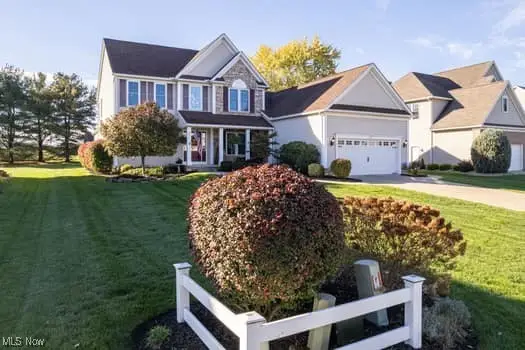 $488,500Active4 beds 3 baths4,822 sq. ft.
$488,500Active4 beds 3 baths4,822 sq. ft.811 Archwood, Wadsworth, OH 44281
MLS# 5168485Listed by: KELLER WILLIAMS ELEVATE - New
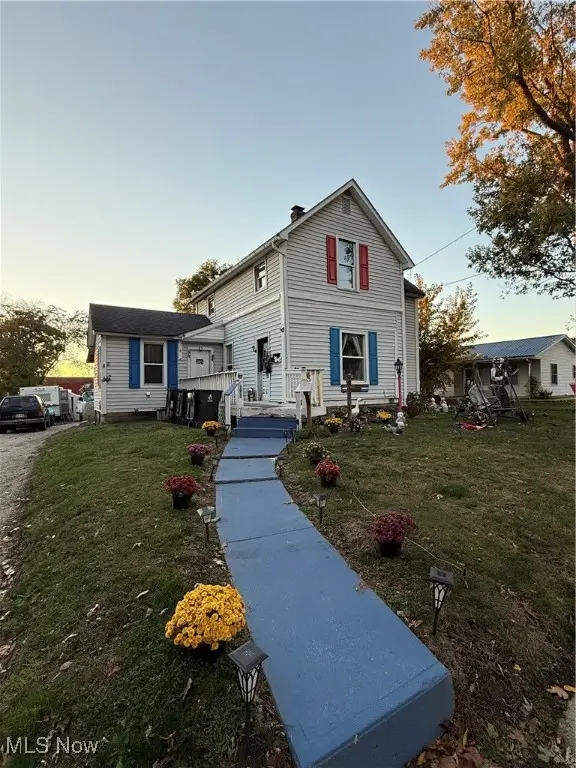 $97,500Active3 beds 1 baths1,336 sq. ft.
$97,500Active3 beds 1 baths1,336 sq. ft.272 S Lyman Street, Wadsworth, OH 44281
MLS# 5167373Listed by: EXP REALTY, LLC. - New
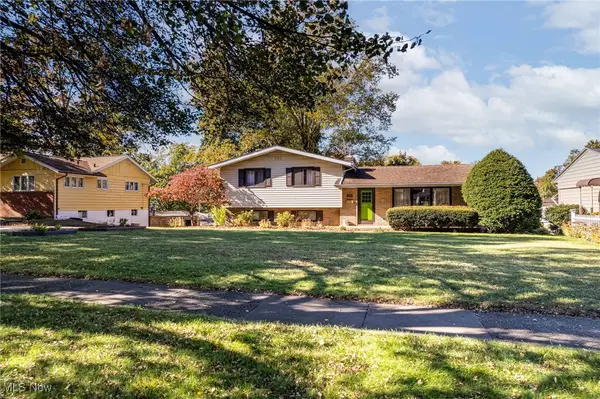 $285,000Active4 beds 2 baths1,724 sq. ft.
$285,000Active4 beds 2 baths1,724 sq. ft.620 Woodland Avenue, Wadsworth, OH 44281
MLS# 5158674Listed by: M. C. REAL ESTATE - New
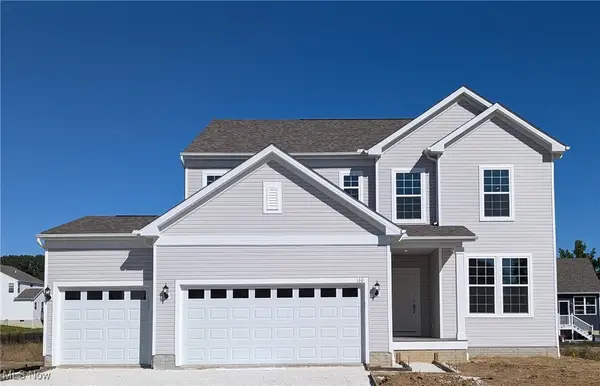 $480,750Active4 beds 3 baths2,390 sq. ft.
$480,750Active4 beds 3 baths2,390 sq. ft.228 Country Meadow Lane, Wadsworth, OH 44281
MLS# 5168100Listed by: KELLER WILLIAMS CHERVENIC RLTY  $215,000Pending3 beds 2 baths1,320 sq. ft.
$215,000Pending3 beds 2 baths1,320 sq. ft.176 Akron Road, Wadsworth, OH 44281
MLS# 5166963Listed by: M. C. REAL ESTATE- New
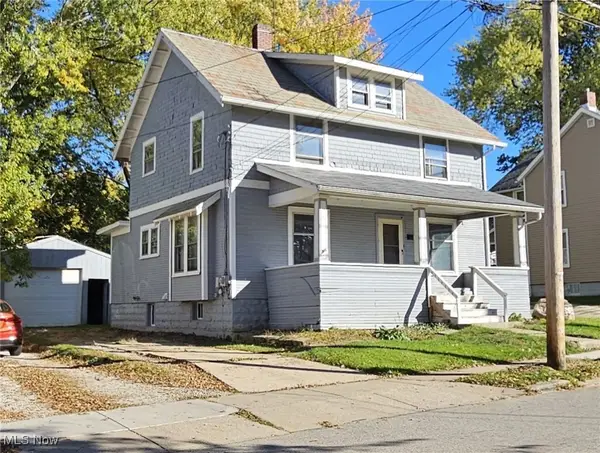 $129,900Active4 beds 2 baths1,795 sq. ft.
$129,900Active4 beds 2 baths1,795 sq. ft.126 W Prospect Street, Wadsworth, OH 44281
MLS# 5167616Listed by: WADSWORTH REAL ESTATE INC. - Open Sat, 11am to 1pmNew
 $365,000Active3 beds 3 baths2,120 sq. ft.
$365,000Active3 beds 3 baths2,120 sq. ft.785 Queens Gate Way, Wadsworth, OH 44281
MLS# 5167833Listed by: BERKSHIRE HATHAWAY HOMESERVICES STOUFFER REALTY - New
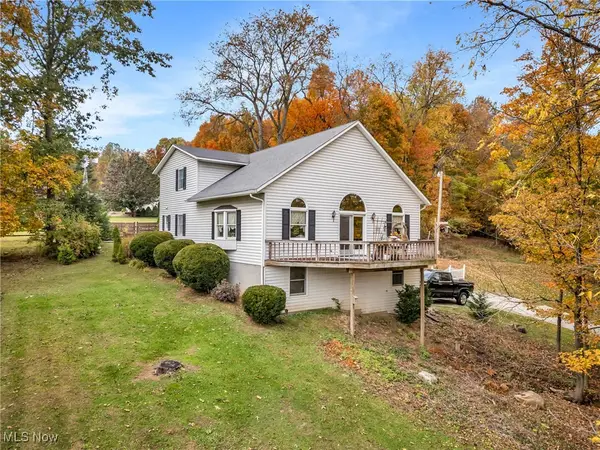 $379,000Active3 beds 3 baths2,848 sq. ft.
$379,000Active3 beds 3 baths2,848 sq. ft.6596 State Road, Wadsworth, OH 44281
MLS# 5167341Listed by: HOME EQUITY REALTY GROUP
