31 Depot Street, Wakeman, OH 44889
Local realty services provided by:Better Homes and Gardens Real Estate Central
Listed by:michelle d carson
Office:re/max above & beyond
MLS#:5152133
Source:OH_NORMLS
Price summary
- Price:$210,000
- Price per sq. ft.:$119.39
About this home
Welcome to Depot Street in Wakeman. This home features ten rooms that isn't shy on space. The first floor offers two bonus rooms, a living room, kitchen with a breakfast bar and a dining room that can also be used as a family room to enjoy cold winter nights with a wood burning stove. A full bathroom on the first floor and access to the laundry room all on one level. The second floor offers four large bedrooms with new paint and new carpet and a second full bathroom. Brand new tankless water heater. 31 Depot street sits on a corner lot that offers a great area for family play time, picnics and lawn furniture and toys. The side of the home offers more space to build a garage. The home offers a great deal of natural lighting that will help keep energy bills low. Close distance to downtown Wakeman stores, restaurants, post office and so much more. Do not miss the opportunity to take a tour of this home. The swing set and wood tree house stay with the home.
Contact an agent
Home facts
- Listing ID #:5152133
- Added:64 day(s) ago
- Updated:November 01, 2025 at 07:14 AM
Rooms and interior
- Bedrooms:5
- Total bathrooms:2
- Full bathrooms:2
- Living area:1,759 sq. ft.
Heating and cooling
- Cooling:Central Air
- Heating:Forced Air, Gas
Structure and exterior
- Roof:Asphalt, Fiberglass
- Building area:1,759 sq. ft.
- Lot area:0.25 Acres
Utilities
- Water:Public
- Sewer:Public Sewer
Finances and disclosures
- Price:$210,000
- Price per sq. ft.:$119.39
- Tax amount:$2,194 (2024)
New listings near 31 Depot Street
- New
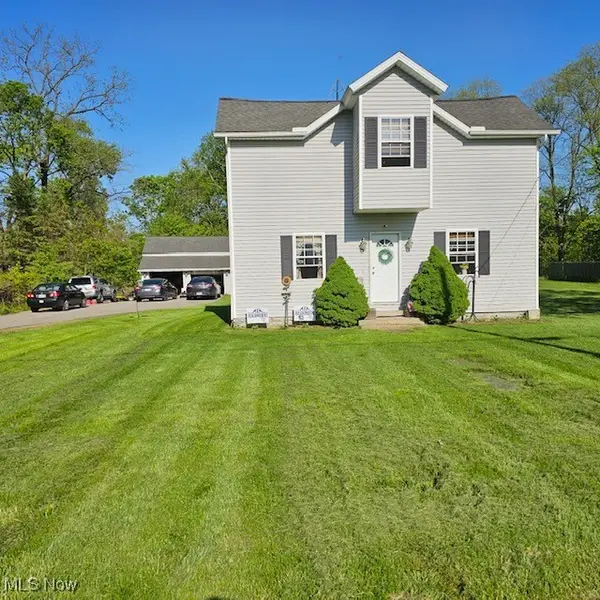 $279,900Active3 beds 2 baths1,333 sq. ft.
$279,900Active3 beds 2 baths1,333 sq. ft.1910 Wenz Road, Wakeman, OH 44889
MLS# 5167547Listed by: RE/MAX ABOVE & BEYOND 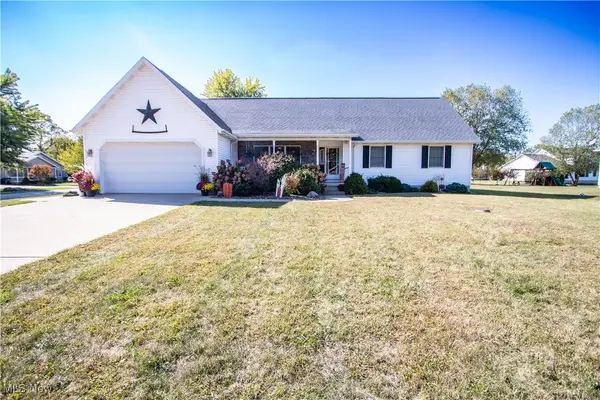 $349,900Active3 beds 2 baths1,854 sq. ft.
$349,900Active3 beds 2 baths1,854 sq. ft.34 Cherdon Circle, Wakeman, OH 44889
MLS# 5163766Listed by: THE HOLDEN AGENCY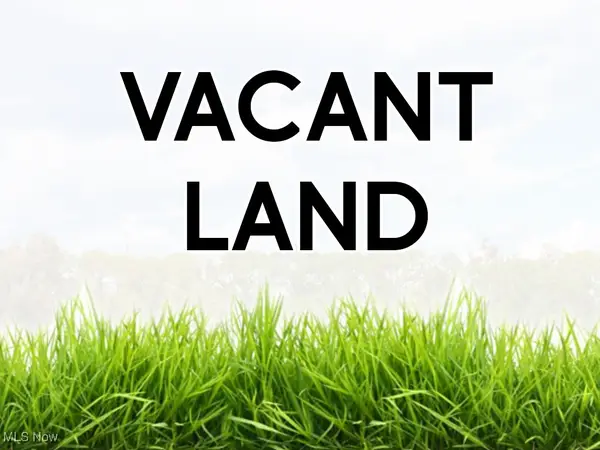 $295,000Pending10.32 Acres
$295,000Pending10.32 AcresVL W Abbott / Stony Brook Ln Street, Wakeman, OH 44889
MLS# 5160543Listed by: LOFASO REAL ESTATE SERVICES- Open Sun, 2 to 4pm
 $475,000Active3 beds 2 baths1,800 sq. ft.
$475,000Active3 beds 2 baths1,800 sq. ft.22 Foxwood Circle, Wakeman, OH 44889
MLS# 5161629Listed by: COLDWELL BANKER SCHMIDT REALTY 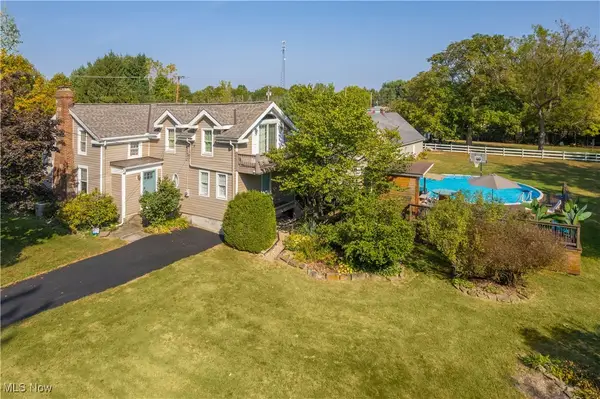 $424,900Pending4 beds 3 baths2,235 sq. ft.
$424,900Pending4 beds 3 baths2,235 sq. ft.7218 State Route 60, Wakeman, OH 44889
MLS# 5158682Listed by: KELLER WILLIAMS GREATER METROPOLITAN- Open Sun, 2 to 4pm
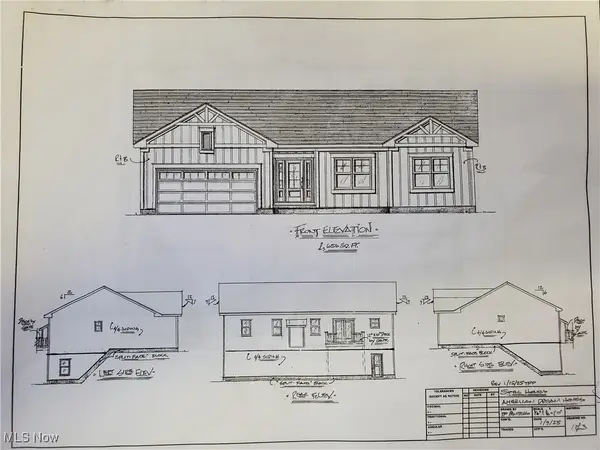 $375,000Active3 beds 3 baths
$375,000Active3 beds 3 baths42 Stoney Brook, Wakeman, OH 44889
MLS# 5157685Listed by: COLDWELL BANKER SCHMIDT REALTY 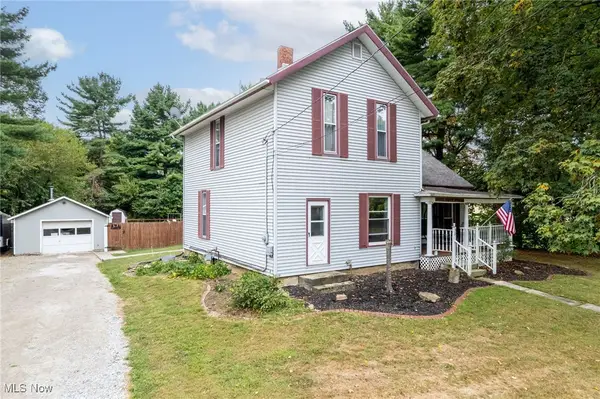 $274,900Active3 beds 2 baths2,223 sq. ft.
$274,900Active3 beds 2 baths2,223 sq. ft.30 S River Street, Wakeman, OH 44889
MLS# 5154286Listed by: KELLER WILLIAMS ELEVATE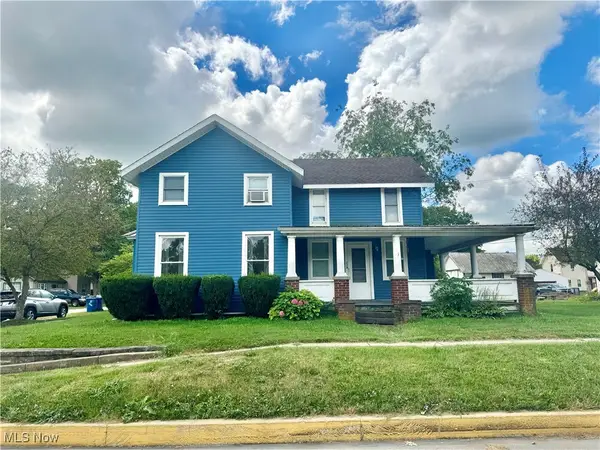 $195,000Active3 beds 3 baths
$195,000Active3 beds 3 baths22 E Main Street, Wakeman, OH 44889
MLS# 5150704Listed by: DREAM HUGE REALTY, LLC.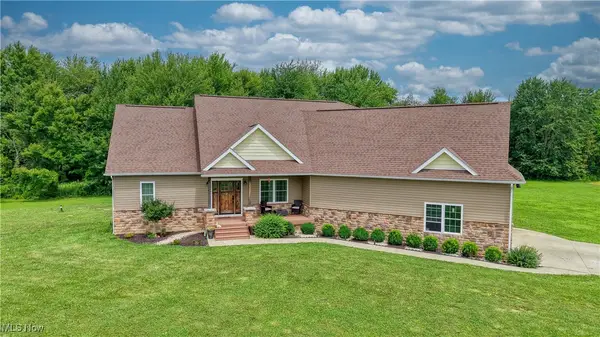 $820,000Active5 beds 3 baths2,835 sq. ft.
$820,000Active5 beds 3 baths2,835 sq. ft.4718 Brushwood Road, Wakeman, OH 44889
MLS# 5121481Listed by: RE/MAX ABOVE & BEYOND
