5 Foxwood Circle, Wakeman, OH 44889
Local realty services provided by:Better Homes and Gardens Real Estate Central
Listed by: christopher a frederick, michele l frederick
Office: coldwell banker schmidt realty
MLS#:5154545
Source:OH_NORMLS
Price summary
- Price:$599,900
- Price per sq. ft.:$165.99
About this home
Open every Sunday from 2:00 p.m. to 4:00 p.m. 5 year tax abatement savings $$$...IMMEDIATE OCCUPANCY MODEL HOME with all the upgrades! Also available—AFFORDABLE NEW RANCH HOME UNDER CONSTRUCTION in Stoney Brook, ready in 90 days with time to select your colors. Model is open Sundays or by appointment. Presenting a breathtaking 3,614 sq. ft. 4-bedroom, 4-bath colonial, meticulously crafted and situated in one of Wakeman's most desirable enclaves. New construction masterpiece blends timeless elegance with modern design, offering an open and light-filled layout perfect for everyday living and entertaining. Gourmet kitchen, upscale finishes, and spacious walk-in closets showcase attention to detail at every turn. The fully finished basement is a true extension of the home, featuring a bonus room, theater room, and additional bath—perfect for entertaining or relaxing. Retreat to the luxurious owner's suite with a glamour bath and massive closet, while additional bedrooms provide comfort and flexibility. Nestled on a serene setting, property includes an impressive landscaping/patio package already paid for by the seller, ensuring the outdoor spaces match the elegance of the interior. Special financing, detailed floor plans, & exterior renderings are included in the supplements. Don't miss this rare opportunity to own a model home or customize your ranch build. Luxury, convenience, & value all come together here—schedule your tour today!
Contact an agent
Home facts
- Year built:2022
- Listing ID #:5154545
- Added:871 day(s) ago
- Updated:February 10, 2026 at 03:24 PM
Rooms and interior
- Bedrooms:4
- Total bathrooms:4
- Full bathrooms:4
- Living area:3,614 sq. ft.
Heating and cooling
- Cooling:Central Air
- Heating:Forced Air, Gas
Structure and exterior
- Roof:Asphalt, Shingle
- Year built:2022
- Building area:3,614 sq. ft.
- Lot area:0.44 Acres
Utilities
- Water:Public
- Sewer:Public Sewer, Septic Tank
Finances and disclosures
- Price:$599,900
- Price per sq. ft.:$165.99
- Tax amount:$478 (2024)
New listings near 5 Foxwood Circle
- New
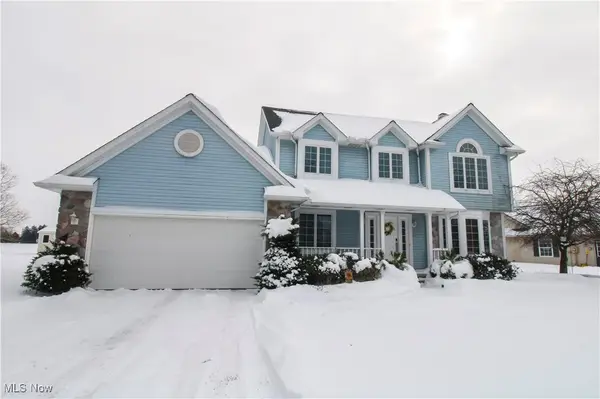 $310,000Active3 beds 3 baths2,036 sq. ft.
$310,000Active3 beds 3 baths2,036 sq. ft.23 Stony Brook Lane, Wakeman, OH 44889
MLS# 5182846Listed by: BERKSHIRE HATHAWAY HOMESERVICES PROFESSIONAL REALTY 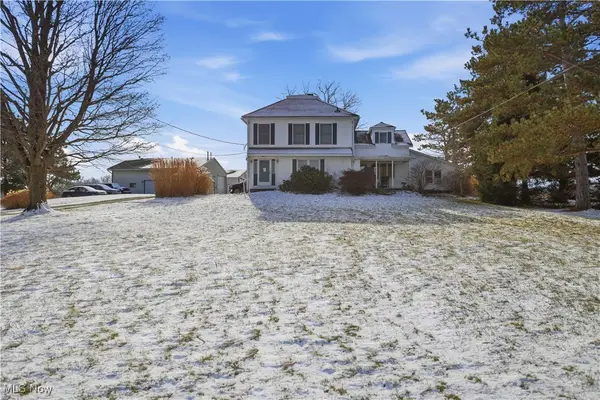 $465,000Active4 beds 2 baths3,953 sq. ft.
$465,000Active4 beds 2 baths3,953 sq. ft.14416 State Route 113, Wakeman, OH 44889
MLS# 5166836Listed by: REAL OF OHIO $349,900Active2 beds 2 baths2,425 sq. ft.
$349,900Active2 beds 2 baths2,425 sq. ft.5226 State Route 60, Wakeman, OH 44889
MLS# 5180791Listed by: GENTILE REAL ESTATE LLC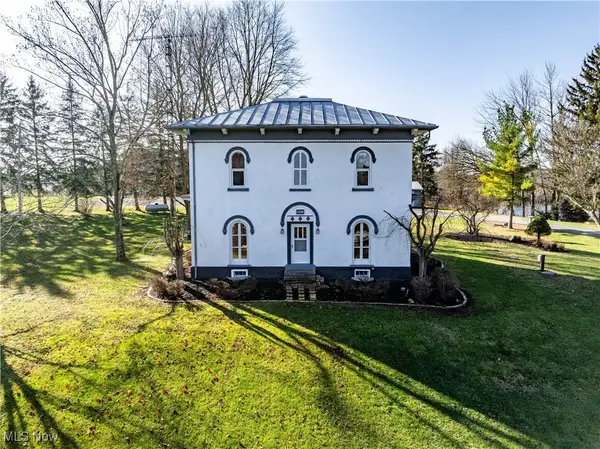 $514,500Pending4 beds 2 baths2,496 sq. ft.
$514,500Pending4 beds 2 baths2,496 sq. ft.5951 State Route 303, Wakeman, OH 44889
MLS# 5174165Listed by: RE/MAX QUALITY REALTY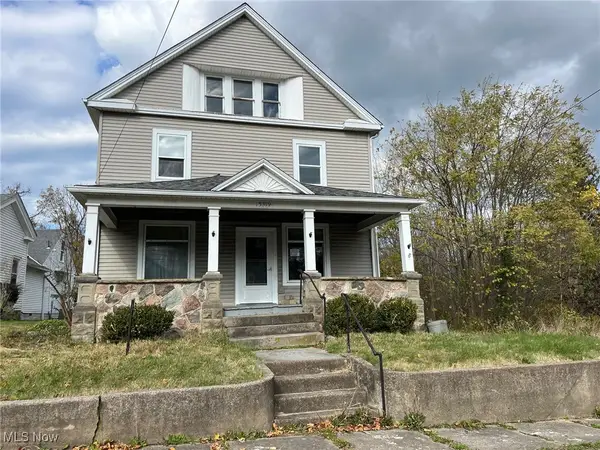 $174,900Active5 beds 1 baths1,944 sq. ft.
$174,900Active5 beds 1 baths1,944 sq. ft.15319 State Route 113, Wakeman, OH 44889
MLS# 5169108Listed by: VYLLA HOME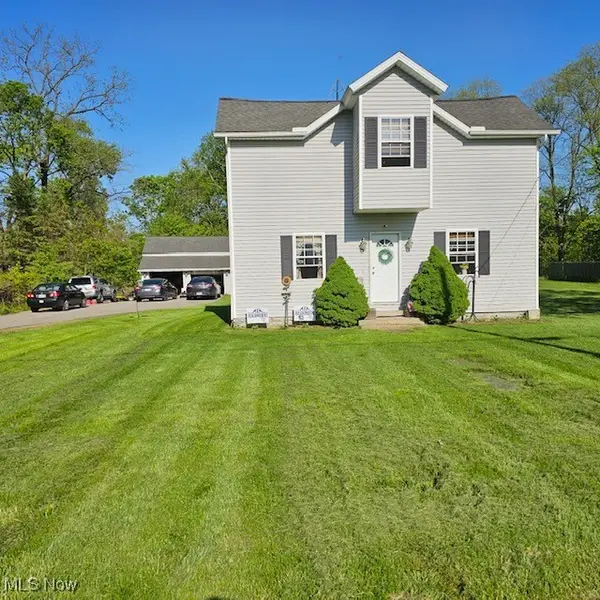 $199,000Active3 beds 2 baths1,333 sq. ft.
$199,000Active3 beds 2 baths1,333 sq. ft.1910 Wenz Road, Wakeman, OH 44889
MLS# 5167547Listed by: RE/MAX ABOVE & BEYOND $475,000Active3 beds 2 baths1,800 sq. ft.
$475,000Active3 beds 2 baths1,800 sq. ft.22 Foxwood Circle, Wakeman, OH 44889
MLS# 5161629Listed by: COLDWELL BANKER SCHMIDT REALTY- Open Sat, 12 to 2pm
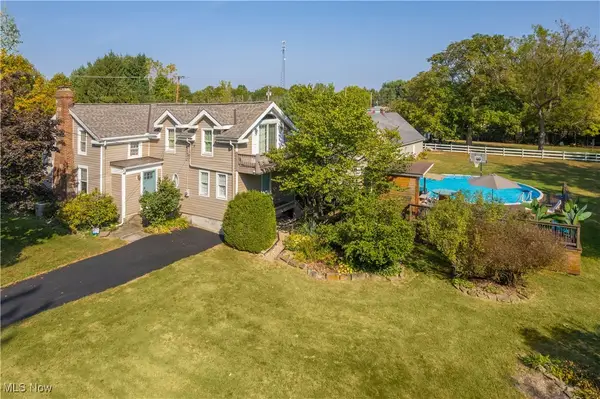 $419,000Active4 beds 3 baths2,235 sq. ft.
$419,000Active4 beds 3 baths2,235 sq. ft.7218 State Route 60, Wakeman, OH 44889
MLS# 5158682Listed by: KELLER WILLIAMS GREATER METROPOLITAN 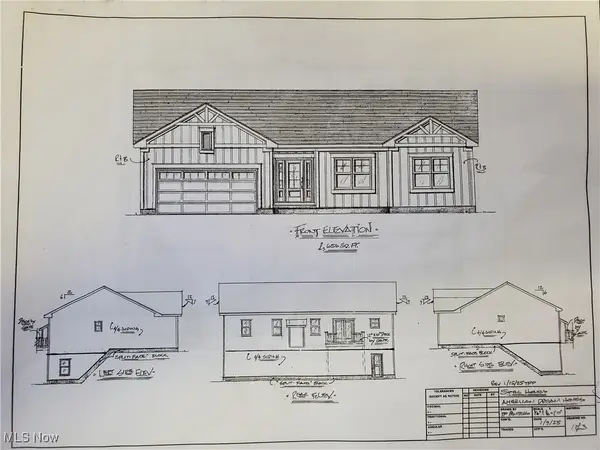 $375,000Active3 beds 3 baths
$375,000Active3 beds 3 baths42 Stoney Brook, Wakeman, OH 44889
MLS# 5157685Listed by: COLDWELL BANKER SCHMIDT REALTY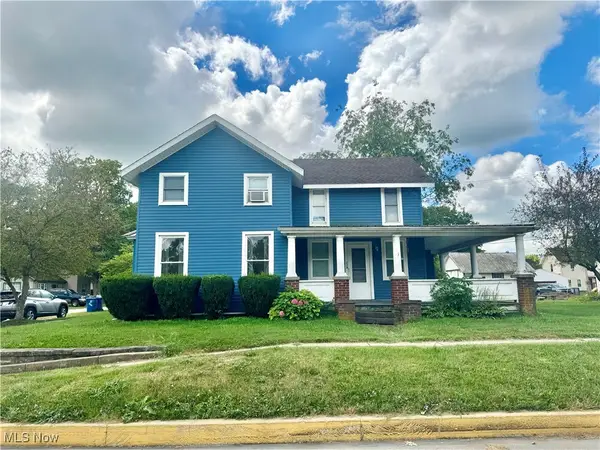 $195,000Active3 beds 3 baths
$195,000Active3 beds 3 baths22 E Main Street, Wakeman, OH 44889
MLS# 5150704Listed by: DREAM HUGE REALTY, LLC.

