14129 Ryan Drive, Walton Hills, OH 44146
Local realty services provided by:Better Homes and Gardens Real Estate Central
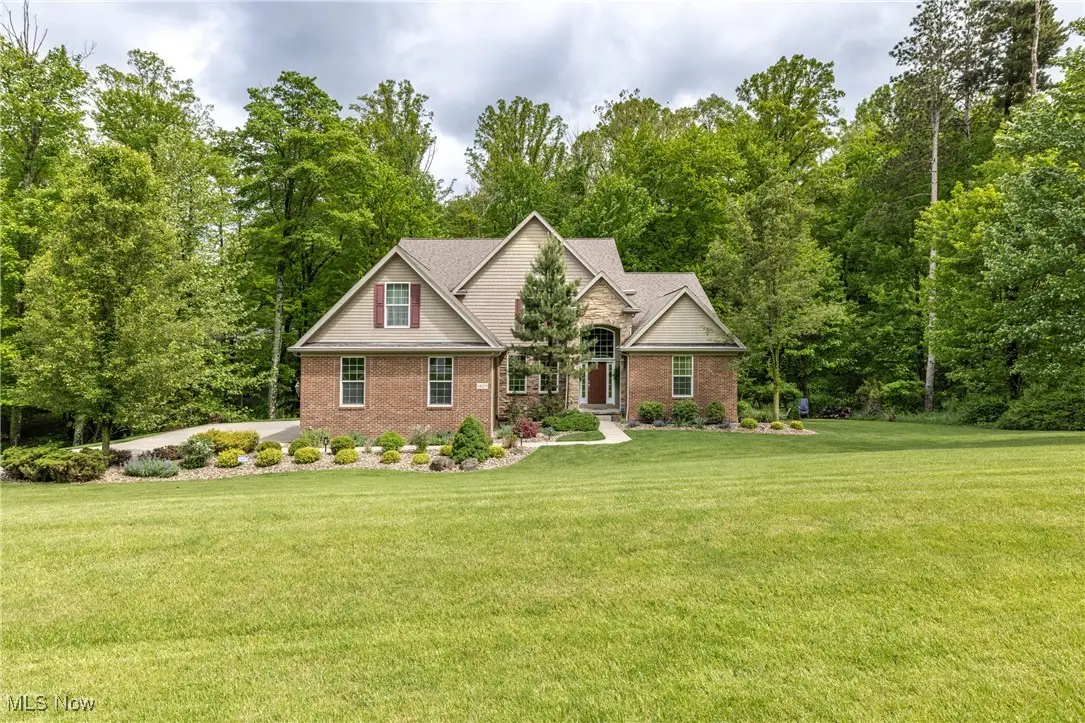
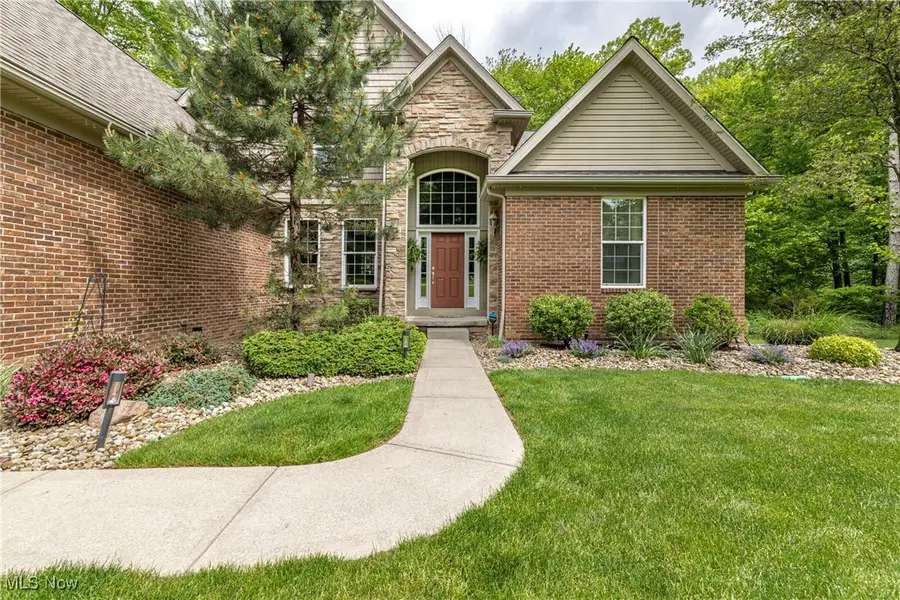
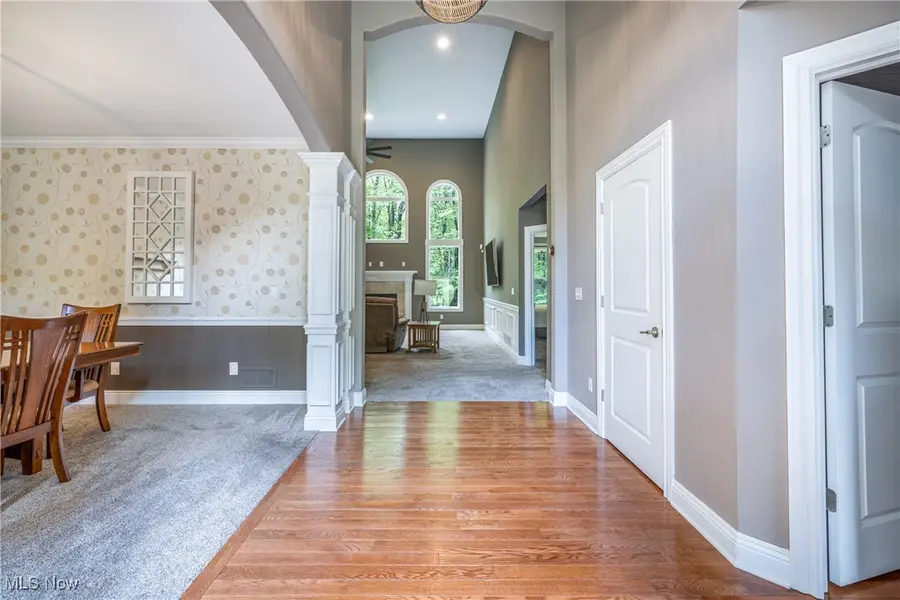
Listed by:rose salopek
Office:century 21 depiero & associates, inc.
MLS#:5126858
Source:OH_NORMLS
Price summary
- Price:$650,000
- Price per sq. ft.:$116.51
About this home
Welcome to 14129 Ryan Drive! This meticulously custom built home is located on a scenic wooded corner lot in serene Walton Hills. Through the front entrance an expansive great room greets you with 18.5' ceilings and soaring arched picture windows. Continuing to follow the open concept into the eat-in kitchen you will find granite counters, stainless appliances, custom cabinetry, butler's pantry, and a sizable island and covered porch / balcony access. The owner's suite is conveniently located on the main level with a tree lined view from the bedroom, two walk-in closets, ensuite bath with double sinks, a jetted tub and step-in shower with the luxurious Nebia Spa System. Smart home components featured throughout the home include a fireplace (amazon, google or apple compatible), nest doorbell cam & thermostat, Moen Smart Water Shutoff security system, Sprinkl Smart irrigation system and a Lockly biometric smart door lock. The lower walk out basement level is a full in-law suite including a main bedroom (6th bedroom) with california closet and ensuite full bath. The remainder of the in-law suite is completed by its own eat-in kitchen, nursery / bonus room (7th bedroom), walk-out access, family room and rec area or flex space. Enjoy the tranquil outdoors and local wildlife from the beautiful stone patio or balcony and throughout the property with plenty of space and versatility for activities in any season. Other highlights include a three car attached garage, gutter guard system, outdoor fire pit area and invisible fence on a nearly 1 acre lot with conservation easements on either end to ensure a secluded setting. Just a short 20 minute drive to downtown Cleveland. Don't miss this truly unique home! Residents of this address also have the option to enroll children in Cuyahoga Heights schools.
Contact an agent
Home facts
- Year built:2006
- Listing Id #:5126858
- Added:72 day(s) ago
- Updated:August 12, 2025 at 07:18 AM
Rooms and interior
- Bedrooms:5
- Total bathrooms:4
- Full bathrooms:3
- Half bathrooms:1
- Living area:5,579 sq. ft.
Heating and cooling
- Cooling:Central Air
- Heating:Forced Air, Gas
Structure and exterior
- Roof:Asphalt, Fiberglass
- Year built:2006
- Building area:5,579 sq. ft.
- Lot area:0.92 Acres
Utilities
- Water:Public
- Sewer:Public Sewer
Finances and disclosures
- Price:$650,000
- Price per sq. ft.:$116.51
- Tax amount:$10,851 (2024)
New listings near 14129 Ryan Drive
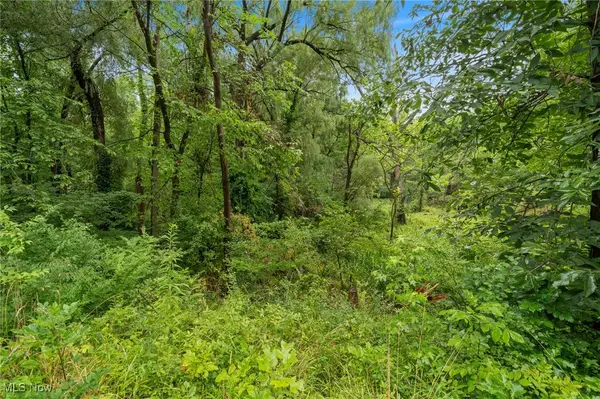 $295,000Active1.91 Acres
$295,000Active1.91 Acres17660 Egbert Road, Bedford, OH 44146
MLS# 5143194Listed by: ELITE SOTHEBY'S INTERNATIONAL REALTY $289,900Pending3 beds 2 baths
$289,900Pending3 beds 2 baths19005 Alexander Road, Walton Hills, OH 44146
MLS# 5137064Listed by: CENTURY 21 BOLTE REAL ESTATE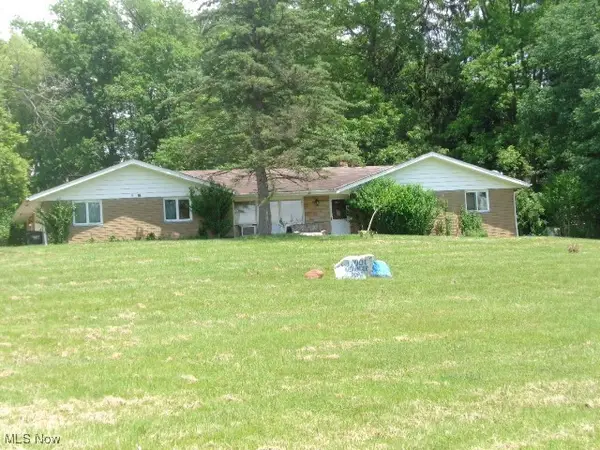 $205,000Active3 beds 2 baths1,848 sq. ft.
$205,000Active3 beds 2 baths1,848 sq. ft.17001 Alexander Road, Walton Hills, OH 44146
MLS# 5134801Listed by: CENTURY 21 DEPIERO & ASSOCIATES, INC.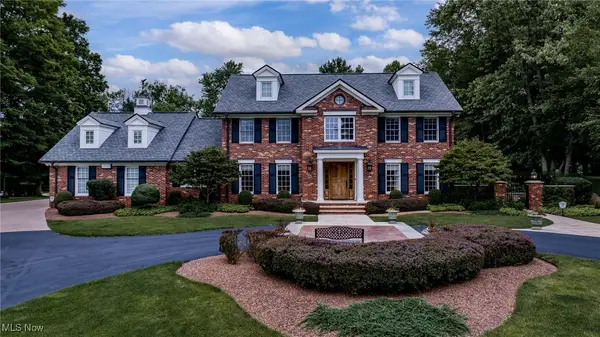 $975,000Active4 beds 4 baths4,344 sq. ft.
$975,000Active4 beds 4 baths4,344 sq. ft.17221 Sagamore Road, Walton Hills, OH 44146
MLS# 5133345Listed by: EXP REALTY, LLC. $425,000Active2 beds 2 baths2,208 sq. ft.
$425,000Active2 beds 2 baths2,208 sq. ft.7750 Summerset Drive, Walton Hills, OH 44146
MLS# 5127541Listed by: EXP REALTY, LLC.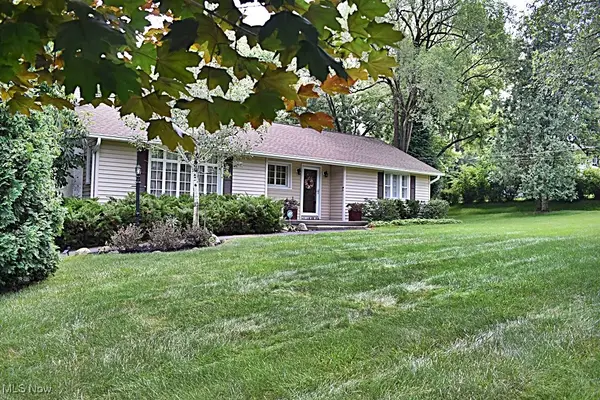 $269,900Pending2 beds 2 baths2,311 sq. ft.
$269,900Pending2 beds 2 baths2,311 sq. ft.17600 Egbert Road, Walton Hills, OH 44146
MLS# 5112687Listed by: KELLER WILLIAMS CHERVENIC RLTY

