7750 Summerset Drive, Walton Hills, OH 44146
Local realty services provided by:Better Homes and Gardens Real Estate Central
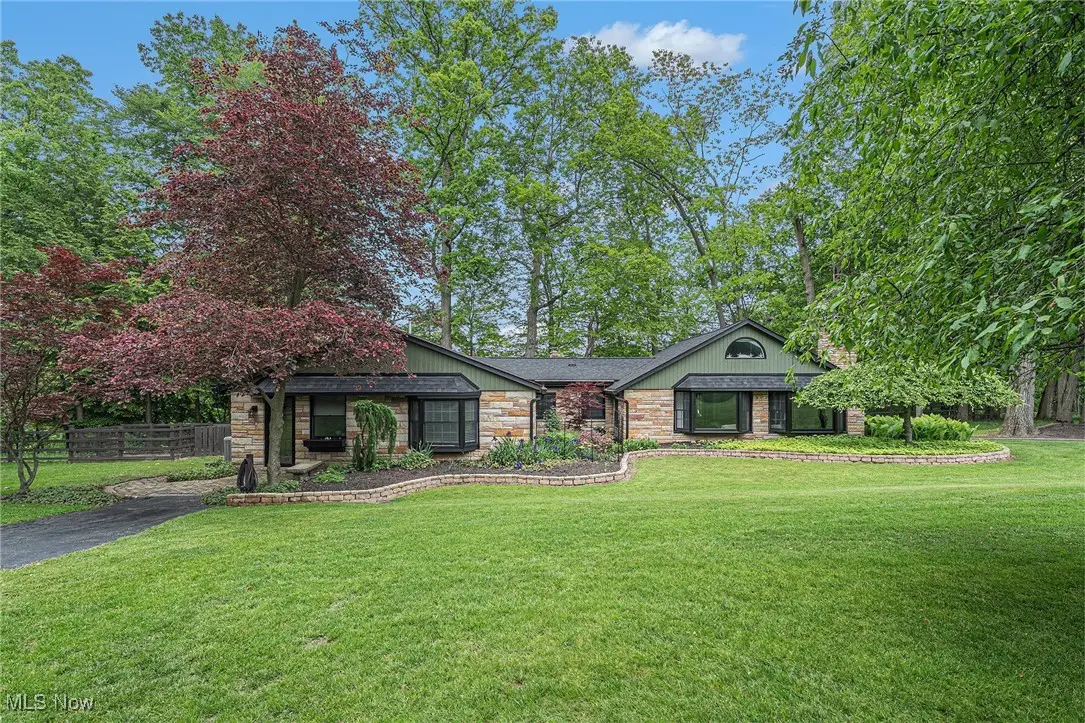
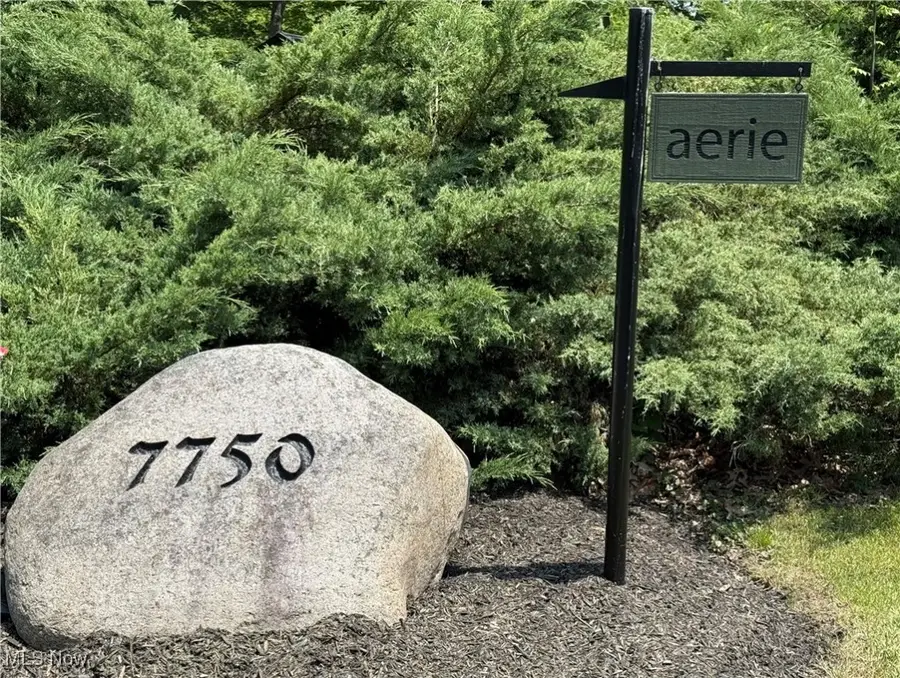
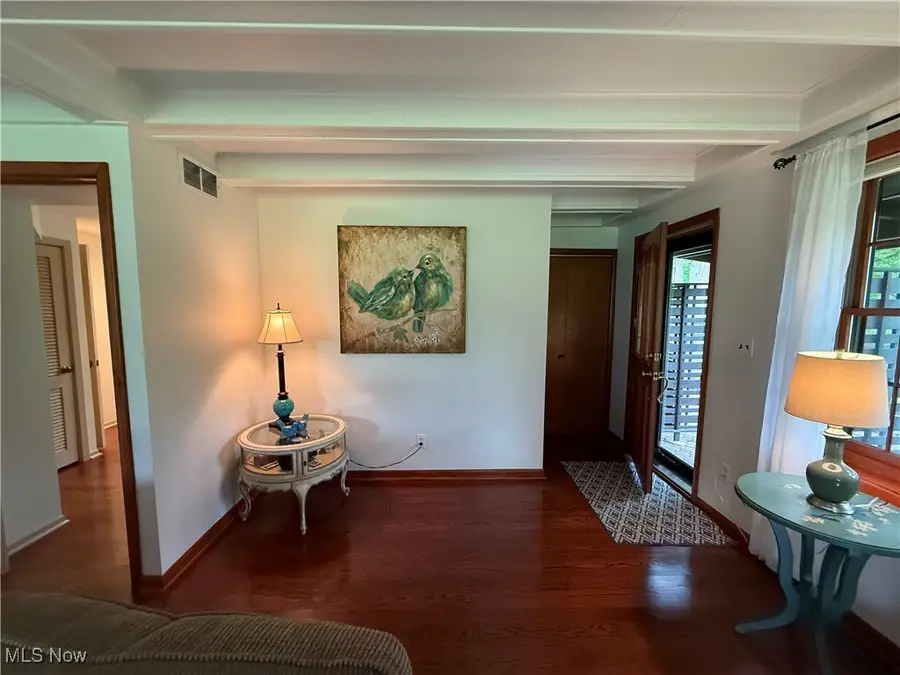
Listed by:theresa walters
Office:exp realty, llc.
MLS#:5127541
Source:OH_NORMLS
Price summary
- Price:$425,000
- Price per sq. ft.:$192.48
About this home
One of a kind cape style home has been meticulously maintained both inside and out! The Frank Lloyd inspired aerie rests on just under 7 acres on the hillside overlooking part of tinkers creek & metro parks. Plenty of room for your own private gardening & mini farm, horses…possibilities are endless. Upon entering the large foyer area the abundance of natural light from the 2 large bay windows floods the huge living room & its gleaming wood floors with coffered ceiling & wbfp. The beautiful kitchen has natural cobblestone flooring, and it's very own FP with renovations which include new backsplash, quartz countertops, newer appliances, plumbing, along with updates to the cabinetry. The kitchen is open to the welcoming sunroom/family room which was recently gutted & fully redone with half inch tongue and groove- overlooking the hillside & also leads to outbuildings & acreage. Easy access to laundry room off kitchen. Spacious Master suite with vaulted ceiling & private bath. Upper dormer holds the second bedroom suite with easy access to the fully renovated second full bath. Mammoth size mudroom offers potential for 3rd bedroom & leads to the serene outdoors which hold the newer 2 1/2 car garage, the amazing must see “she shed”, & additional storage sheds.
Nine hundred sq feet of decking on the hillside holds a beautiful screen porch, (which was recently redone-all wood & screens), gazebo & plenty of seating area overlooking the creek below. Screens have been recently replaced on all the Anderson Windows throughout the home. Additional Updates include newer roofs on every structure 2022, HVAC 2018. Water tank 2020. Looking for that quiet evening to unwind? Rest in your very own serene oasis with private pond & waterfall overlooking nature to soothe the soul. Perhaps you feel like a party this weekend...plenty of room to entertain... this Home has it all. It's a Must See ! Access to Walton Hills swim club paid through 2025. Call today for your private showing.
Contact an agent
Home facts
- Year built:1957
- Listing Id #:5127541
- Added:72 day(s) ago
- Updated:August 15, 2025 at 02:21 PM
Rooms and interior
- Bedrooms:2
- Total bathrooms:2
- Full bathrooms:2
- Living area:2,208 sq. ft.
Heating and cooling
- Cooling:Central Air
- Heating:Forced Air, Gas
Structure and exterior
- Roof:Asphalt, Fiberglass
- Year built:1957
- Building area:2,208 sq. ft.
- Lot area:6.92 Acres
Utilities
- Water:Public
- Sewer:Public Sewer
Finances and disclosures
- Price:$425,000
- Price per sq. ft.:$192.48
- Tax amount:$5,928 (2024)
New listings near 7750 Summerset Drive
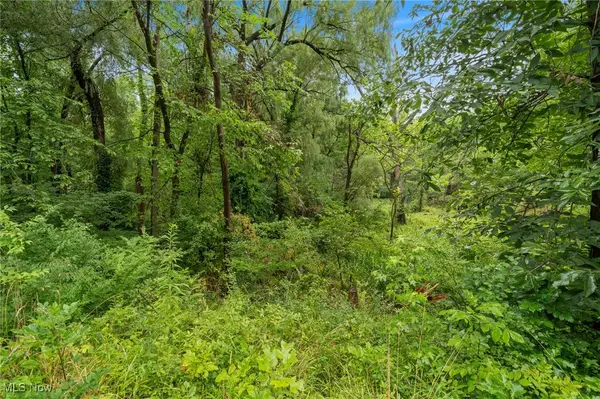 $295,000Active1.91 Acres
$295,000Active1.91 Acres17660 Egbert Road, Bedford, OH 44146
MLS# 5143194Listed by: ELITE SOTHEBY'S INTERNATIONAL REALTY $289,900Pending3 beds 2 baths
$289,900Pending3 beds 2 baths19005 Alexander Road, Walton Hills, OH 44146
MLS# 5137064Listed by: CENTURY 21 BOLTE REAL ESTATE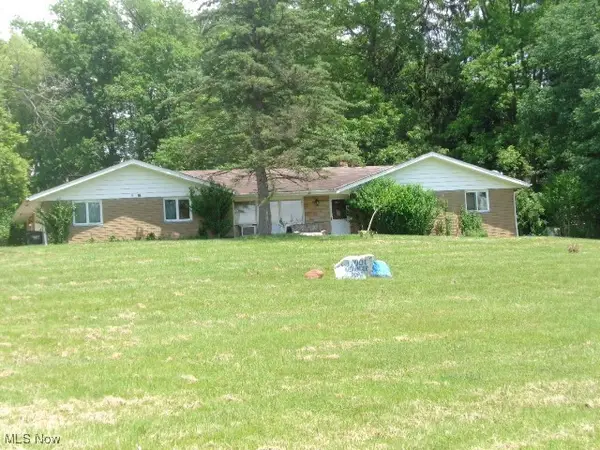 $205,000Active3 beds 2 baths1,848 sq. ft.
$205,000Active3 beds 2 baths1,848 sq. ft.17001 Alexander Road, Walton Hills, OH 44146
MLS# 5134801Listed by: CENTURY 21 DEPIERO & ASSOCIATES, INC.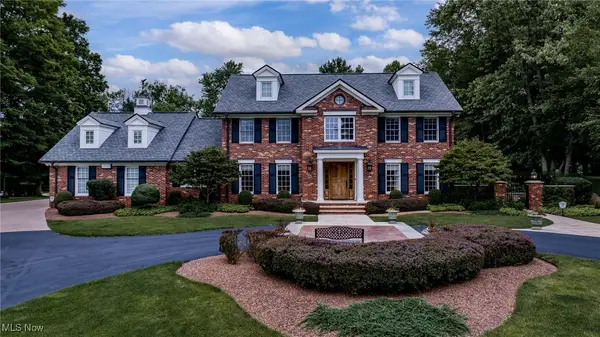 $975,000Active4 beds 4 baths4,344 sq. ft.
$975,000Active4 beds 4 baths4,344 sq. ft.17221 Sagamore Road, Walton Hills, OH 44146
MLS# 5133345Listed by: EXP REALTY, LLC. $650,000Pending5 beds 4 baths5,579 sq. ft.
$650,000Pending5 beds 4 baths5,579 sq. ft.14129 Ryan Drive, Walton Hills, OH 44146
MLS# 5126858Listed by: CENTURY 21 DEPIERO & ASSOCIATES, INC.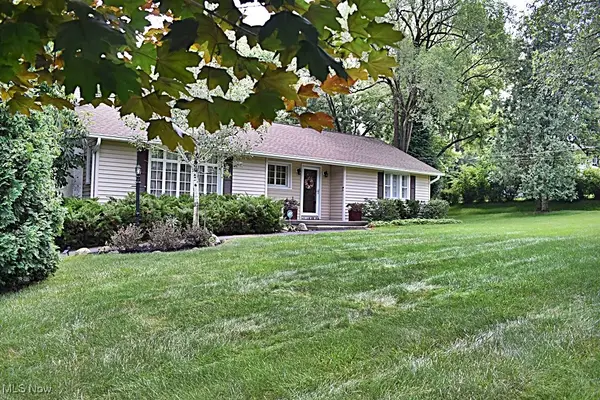 $269,900Pending2 beds 2 baths2,311 sq. ft.
$269,900Pending2 beds 2 baths2,311 sq. ft.17600 Egbert Road, Walton Hills, OH 44146
MLS# 5112687Listed by: KELLER WILLIAMS CHERVENIC RLTY

