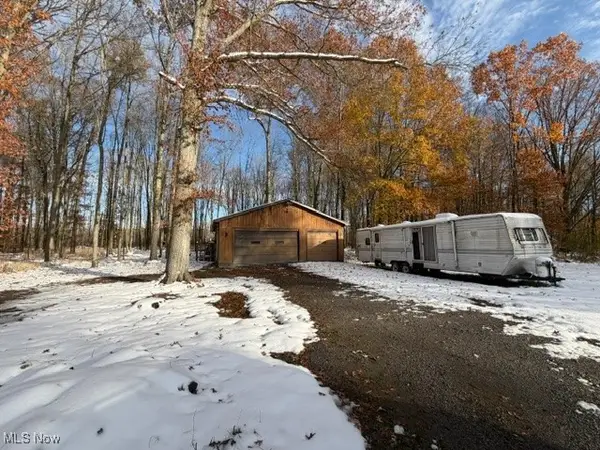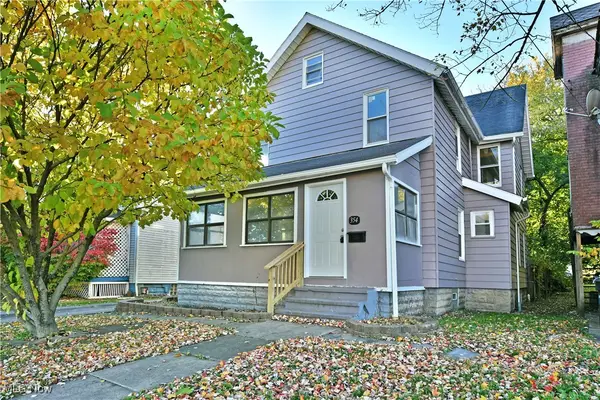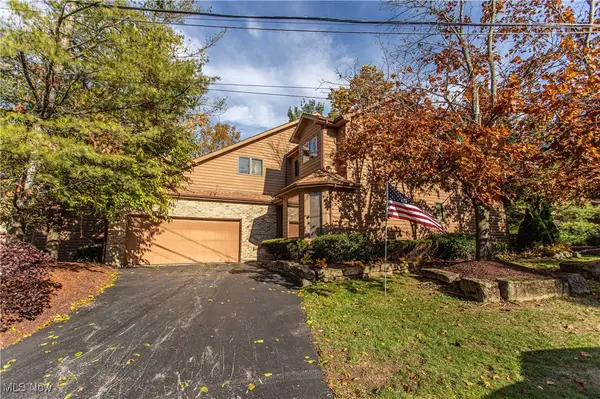1015 Cambridge Ne Court, Warren, OH 44484
Local realty services provided by:Better Homes and Gardens Real Estate Central
Listed by: robert c easton
Office: century 21 lakeside realty
MLS#:5131299
Source:OH_NORMLS
Price summary
- Price:$575,000
- Price per sq. ft.:$169.52
About this home
Welcome home to this custom built 5-bedroom, 5-bath 3400SF home in the Brittany Oaks
Subdivision in Howland. This corner cul-de-sac home was designed by the owner for versatility
and functionality. It features a large kitchen designed for multiple chefs to be able to work in
unison. There are two sinks, ovens, cooktops, dishwashers, a beverage fridge and French door
refrigerator. It's open to the informal dining area and the family room that has a gas fireplace
with custom double mantle. There is a large walk-in pantry closet as well. The 1st floor, which
features 10 ft ceilings and crown mouldings, also has two flex rooms designed to be living room,
den, dining room, guest room or offices. There is also a full bath, a homework station, and a
private office that overlooks the back yard. The 1 st floor laundry room with built-in ironing
board is also designed for crafts and additional pantry space including an upright freezer. The
rear of the home features an enclosed 3-season porch with attached gazebo. Upstairs you will
find the 5 bedrooms including a master suite equipped with a two-way fireplace, spa tub,
private shower/toilet room, walk-in closet, and unique built-in jewelry cabinet. The other four
bedrooms share 2 nice sized bathrooms that feature private bath/toilet rooms, with one
bedroom leading to a walk-in attic over the garage that could easily be finished for additional
living space. In the huge, partially finished basement you will find a full bath and plenty of
additional space that has a ton of potential to be finished off to meet your family’s needs. If all
this isn't enough, THE SELLERS HAVE TAKEN CARE OF ALL THE MAJOR UPDATES- NEW ROOF &
GUTTERS, DUAL HVAC SYSTEMS, TANKLESS GAS WATER HEATER, AND EVEN WINDOWS! Homes
such as this don't come along very often so don't miss out on this exceptional opportunity! Located close to several major highways. Motivated seller!
Contact an agent
Home facts
- Year built:1998
- Listing ID #:5131299
- Added:153 day(s) ago
- Updated:November 14, 2025 at 03:15 PM
Rooms and interior
- Bedrooms:5
- Total bathrooms:5
- Full bathrooms:5
- Living area:3,392 sq. ft.
Heating and cooling
- Cooling:Central Air
- Heating:Forced Air
Structure and exterior
- Roof:Asphalt
- Year built:1998
- Building area:3,392 sq. ft.
- Lot area:0.42 Acres
Utilities
- Water:Public
- Sewer:Public Sewer
Finances and disclosures
- Price:$575,000
- Price per sq. ft.:$169.52
- Tax amount:$9,196 (2024)
New listings near 1015 Cambridge Ne Court
- New
 $150,000Active5.77 Acres
$150,000Active5.77 Acres5834 Downs Nw Road, Warren, OH 44481
MLS# 5171834Listed by: APOLLO REAL ESTATE SERVICES - New
 $89,900Active4 beds 2 baths1,776 sq. ft.
$89,900Active4 beds 2 baths1,776 sq. ft.354 Tod Sw Avenue, Warren, OH 44485
MLS# 5171869Listed by: BROKERS REALTY GROUP - New
 $198,000Active2 beds 1 baths
$198,000Active2 beds 1 baths129 Greenfield Nw Oval, Warren, OH 44483
MLS# 5172017Listed by: BROKERS REALTY GROUP - New
 $132,900Active3 beds 2 baths1,200 sq. ft.
$132,900Active3 beds 2 baths1,200 sq. ft.4252 Candlelight, Warren, OH 44484
MLS# 5171983Listed by: WILLIAM ZAMARELLI, INC. - New
 $229,900Active4 beds 3 baths2,060 sq. ft.
$229,900Active4 beds 3 baths2,060 sq. ft.676 Central Parkway Se Avenue, Warren, OH 44484
MLS# 5171114Listed by: BROKERS REALTY GROUP - New
 $159,000Active4 beds 2 baths1,326 sq. ft.
$159,000Active4 beds 2 baths1,326 sq. ft.1736 Westwood Nw Drive, Warren, OH 44485
MLS# 5170813Listed by: BROKERS REALTY GROUP  $279,990Pending2 beds 3 baths4,256 sq. ft.
$279,990Pending2 beds 3 baths4,256 sq. ft.8937 Inverrary Se Drive, Warren, OH 44484
MLS# 5169751Listed by: KELLER WILLIAMS CHERVENIC REALTY- New
 $139,000Active4 beds 3 baths
$139,000Active4 beds 3 baths1305 Dodge Nw, Warren, OH 44485
MLS# 5171113Listed by: WILLIAM ZAMARELLI, INC. - New
 $180,000Active3 beds 3 baths1,506 sq. ft.
$180,000Active3 beds 3 baths1,506 sq. ft.1575 Drexel Nw Avenue, Warren, OH 44485
MLS# 5171003Listed by: ALTOBELLI REAL ESTATE - New
 $155,000Active3 beds 1 baths962 sq. ft.
$155,000Active3 beds 1 baths962 sq. ft.2293 Parkwood Nw Drive, Warren, OH 44485
MLS# 5170900Listed by: COLDWELL BANKER EVENBAY REAL ESTATE LLC
