1524 Vernon Nw Avenue, Warren, OH 44483
Local realty services provided by:Better Homes and Gardens Real Estate Central
Listed by:anthony burrus
Office:brokers realty group
MLS#:5168112
Source:OH_NORMLS
Price summary
- Price:$149,500
- Price per sq. ft.:$156.38
About this home
This adorable and affordable North End ranch is ready for you to call it home! Welcome to 1524 Vernon Ave NW! Everything has been updated so you can just unpack and relax. New front and side entry doors provide a warm welcome to this darling home. Inside, natural light pours thru the new windows and showcases new Lifeproof flooring. The large living room is the perfect place to relax while just steps away sets a new eat-in kitchen with stainless steel appliances, quartz countertops and plenty of storage. Just down the hall you will find two nicely sized bedrooms, additional closet space, and a full bath. The bathroom was gutted to the studs and everything was built back brand new! The basement is home to laundry services, mechanicals, and room to expand as you dream it up! Perfect for a future family room, home office, work out room etc. There is even a space for an additional bathroom. Outside the driveway opens up to plenty of parking behind the home in addition to the 2 car garage. Next door is a brand new "pocket park" to enjoy. What are you waiting for? Call today for your personal tour! **2025 Updates - Roof on house and garage, All Windows, HVAC, Paint, Lifeproof Flooring, Kitchen Cabinets, Appliances, Quartz Counters, Bathroom remodel, Garage doors and openers, Lighting, Fans, Outlets and Switches.
Contact an agent
Home facts
- Year built:1962
- Listing ID #:5168112
- Added:2 day(s) ago
- Updated:November 01, 2025 at 02:09 PM
Rooms and interior
- Bedrooms:2
- Total bathrooms:1
- Full bathrooms:1
- Living area:956 sq. ft.
Heating and cooling
- Cooling:Central Air
- Heating:Forced Air, Gas
Structure and exterior
- Roof:Asphalt, Fiberglass
- Year built:1962
- Building area:956 sq. ft.
- Lot area:0.14 Acres
Utilities
- Water:Public
- Sewer:Public Sewer
Finances and disclosures
- Price:$149,500
- Price per sq. ft.:$156.38
- Tax amount:$672 (2024)
New listings near 1524 Vernon Nw Avenue
- New
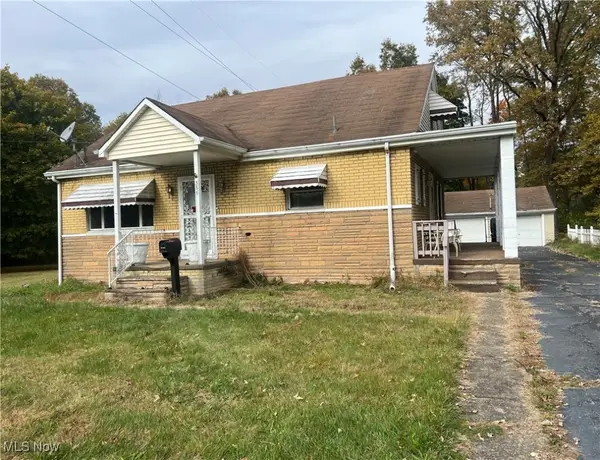 $115,000Active3 beds 1 baths
$115,000Active3 beds 1 baths366 Douglas Nw Street, Warren, OH 44483
MLS# 5168330Listed by: RE/MAX VALLEY REAL ESTATE - New
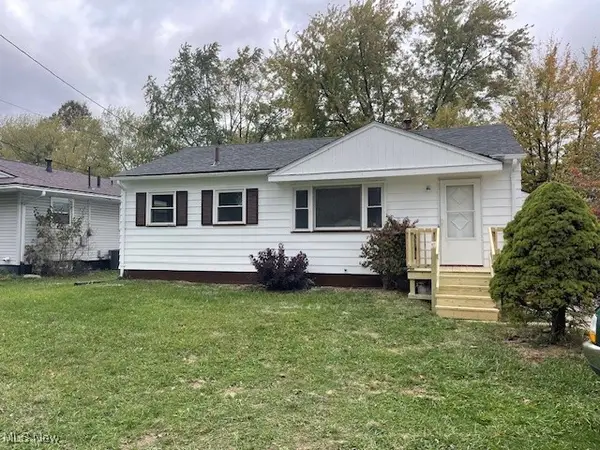 $94,900Active3 beds 1 baths
$94,900Active3 beds 1 baths2824 Linda Drive, Warren, OH 44485
MLS# 5169013Listed by: WILLIAM ZAMARELLI, INC. - New
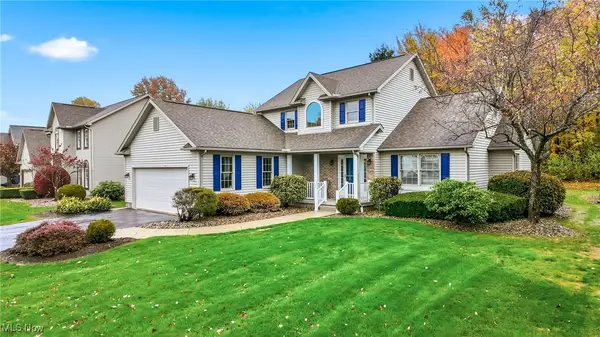 $374,900Active3 beds 4 baths2,646 sq. ft.
$374,900Active3 beds 4 baths2,646 sq. ft.2063 Celestial, Warren, OH 44484
MLS# 5168931Listed by: WILLIAM ZAMARELLI, INC. - New
 $1,499,000Active5 beds 7 baths9,872 sq. ft.
$1,499,000Active5 beds 7 baths9,872 sq. ft.2520 Eastpoint Heights Se Drive, Warren, OH 44484
MLS# 5168637Listed by: BERKSHIRE HATHAWAY HOMESERVICES STOUFFER REALTY - New
 $249,900Active3 beds 2 baths2,160 sq. ft.
$249,900Active3 beds 2 baths2,160 sq. ft.1810 Nocturne Ne Avenue, Warren, OH 44483
MLS# 5168561Listed by: BERKSHIRE HATHAWAY HOMESERVICES STOUFFER REALTY - New
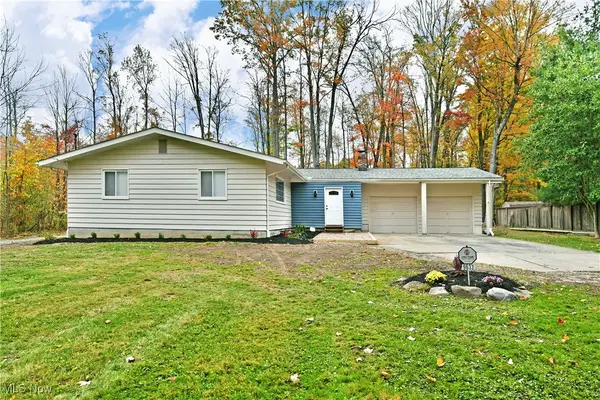 $259,000Active3 beds 2 baths
$259,000Active3 beds 2 baths9633 Howland Springs Se Road, Warren, OH 44484
MLS# 5168814Listed by: BROKERS REALTY GROUP - New
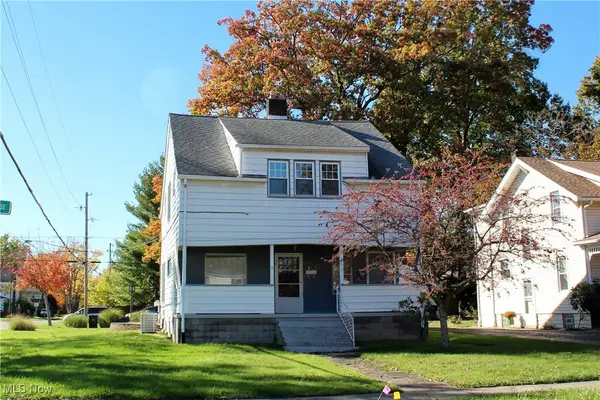 $137,000Active3 beds 3 baths2,100 sq. ft.
$137,000Active3 beds 3 baths2,100 sq. ft.244 Adelaide Se Avenue, Warren, OH 44483
MLS# 5168465Listed by: CENTURY 21 LAKESIDE REALTY - New
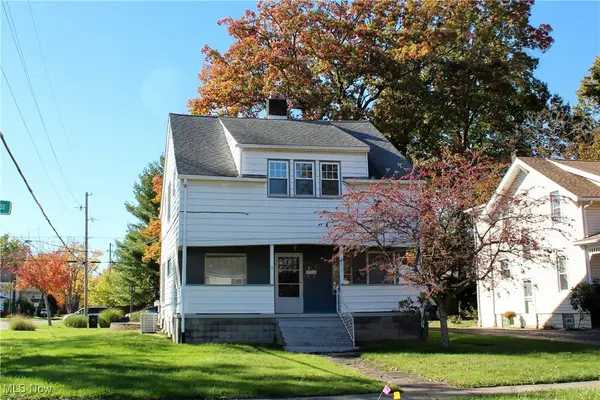 $137,000Active2 beds 3 baths2,100 sq. ft.
$137,000Active2 beds 3 baths2,100 sq. ft.244 Adelaide Se Avenue, Warren, OH 44483
MLS# 5168496Listed by: CENTURY 21 LAKESIDE REALTY - New
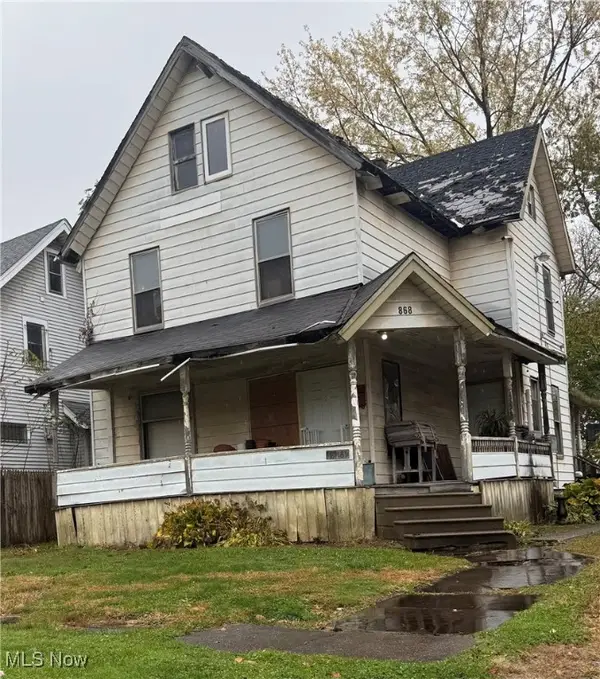 $47,900Active4 beds 2 baths2,104 sq. ft.
$47,900Active4 beds 2 baths2,104 sq. ft.868 Front Sw Street, Warren, OH 44485
MLS# 5168785Listed by: CENTURY 21 LAKESIDE REALTY - New
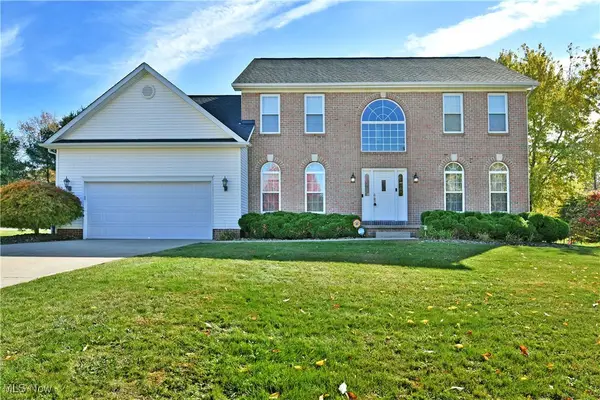 $390,000Active4 beds 4 baths3,124 sq. ft.
$390,000Active4 beds 4 baths3,124 sq. ft.103 Westwind Ne Drive, Warren, OH 44484
MLS# 5166911Listed by: BROKERS REALTY GROUP
