1815 Atlantic Ne Street, Warren, OH 44483
Local realty services provided by:Better Homes and Gardens Real Estate Central
Listed by:daniel j alvarez
Office:brokers realty group
MLS#:5149631
Source:OH_NORMLS
Price summary
- Price:$159,900
- Price per sq. ft.:$109.22
About this home
Find tons of style set beneath the trees with this stunning Warren Cape Cod, delighting with two floors of finished living space that fill its four-potential bedroom layout! Natural earth tones and shake siding compliment the exterior of this charm filled residence. A winding sidewalk finds a covered front porch as a two-car garage adds to the curb appeal. Towering trees create a shaded, park-like atmosphere that continues into the must-see backyard. Here, multiple patio spaces include a tiered deck that allows you to take in the views with ease. Inside, a open central living room boasts dark, hardwood flooring as the prominent fireplace joins a French door partitioned dining room. Peering down into the sunken dining area highlights stunning wood beams and decorative lighting while both garage and central patio entrances await. Meanwhile, a spacious kitchen brings shimmering stone countertops and contrasting white cabinetry. Eat-in dining space is available in the corner while a separate rear sunroom opens onto the deck. Down the first-floor hall, a pair of impressively sized bedrooms join a deep-set full bath and its stylish vanity with accenting tile work. Upstairs, faux stone walls line the wraparound landing as the third, loft style bedroom brings carpeted flooring. A fourth potential bedroom completes the floor with its cozy footprint and adjoining walk-in closet space.
Contact an agent
Home facts
- Year built:1940
- Listing ID #:5149631
- Added:51 day(s) ago
- Updated:October 10, 2025 at 07:19 AM
Rooms and interior
- Bedrooms:4
- Total bathrooms:2
- Full bathrooms:1
- Half bathrooms:1
- Living area:1,464 sq. ft.
Heating and cooling
- Cooling:Central Air
- Heating:Forced Air, Gas
Structure and exterior
- Roof:Asphalt, Fiberglass
- Year built:1940
- Building area:1,464 sq. ft.
- Lot area:0.33 Acres
Utilities
- Water:Public
- Sewer:Public Sewer
Finances and disclosures
- Price:$159,900
- Price per sq. ft.:$109.22
- Tax amount:$1,798 (2024)
New listings near 1815 Atlantic Ne Street
- New
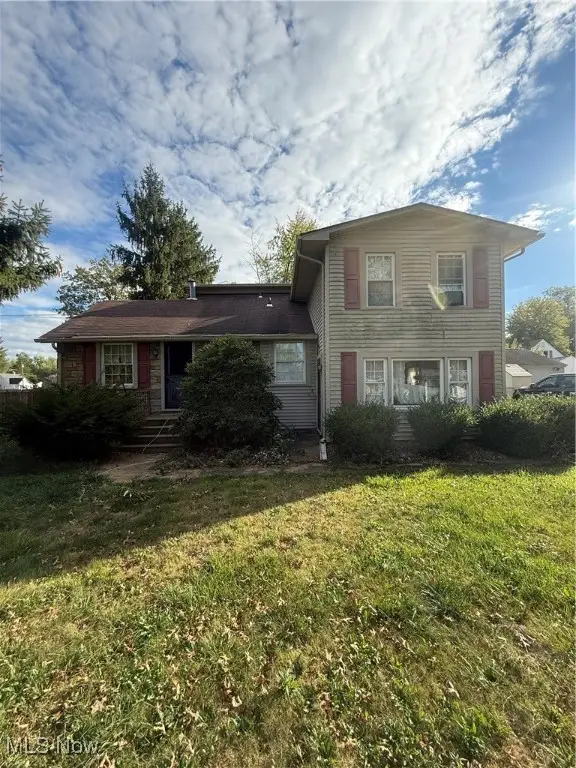 $114,900Active4 beds 1 baths1,934 sq. ft.
$114,900Active4 beds 1 baths1,934 sq. ft.1945 Norwood Nw Street, Warren, OH 44485
MLS# 5163562Listed by: VINCENT PATRICK REALTY - New
 $259,900Active4 beds 3 baths1,920 sq. ft.
$259,900Active4 beds 3 baths1,920 sq. ft.428 Wheelock Ne Drive, Warren, OH 44484
MLS# 5162120Listed by: ALTOBELLI REAL ESTATE - New
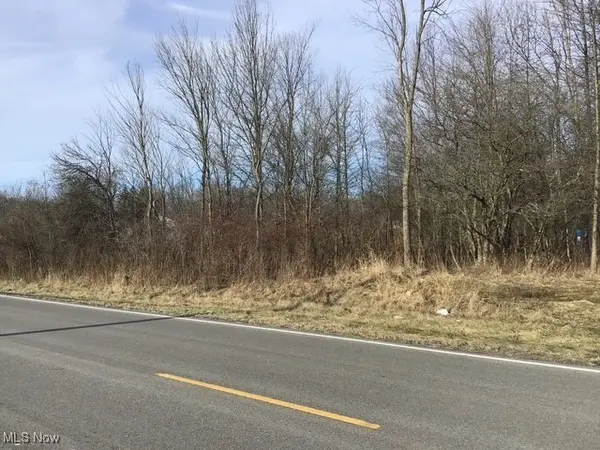 $18,000Active0.86 Acres
$18,000Active0.86 AcresState Road, Warren, OH 44481
MLS# 5163483Listed by: WILLIAM ZAMARELLI, INC. - New
 $152,500Active3 beds 1 baths1,080 sq. ft.
$152,500Active3 beds 1 baths1,080 sq. ft.9043 Howland Springs Se Road, Warren, OH 44484
MLS# 5161487Listed by: BROKERS REALTY GROUP - New
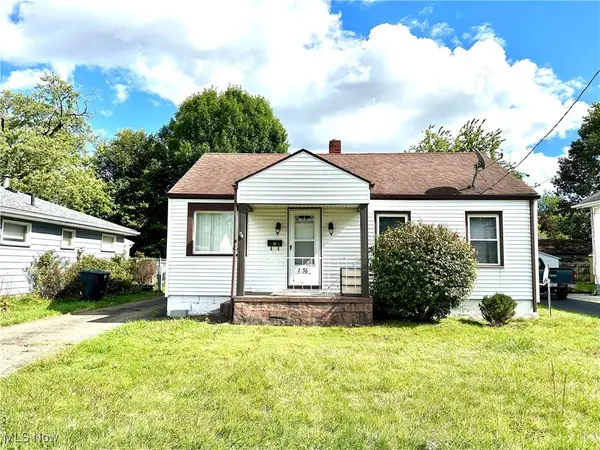 $55,000Active2 beds 1 baths
$55,000Active2 beds 1 baths1856 Sheridan Ne Avenue, Warren, OH 44483
MLS# 5163175Listed by: BROKERS REALTY GROUP - New
 $285,000Active5 beds 3 baths2,394 sq. ft.
$285,000Active5 beds 3 baths2,394 sq. ft.414 Wheelock Drive, Warren, OH 44484
MLS# 5163145Listed by: COLDWELL BANKER EVENBAY REAL ESTATE LLC - New
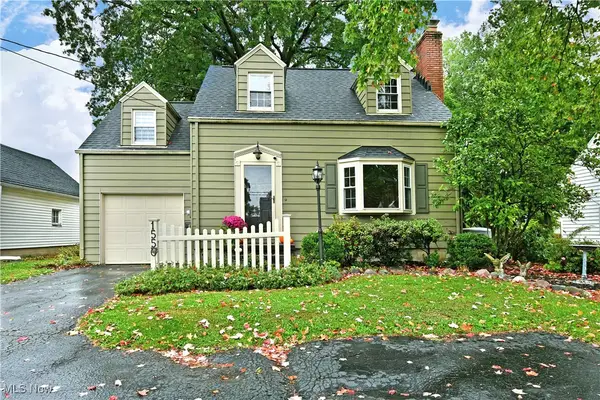 $160,000Active3 beds 2 baths1,500 sq. ft.
$160,000Active3 beds 2 baths1,500 sq. ft.1550 Genesee Ne Avenue, Warren, OH 44483
MLS# 5162811Listed by: BROKERS REALTY GROUP - Open Sun, 11am to 1pmNew
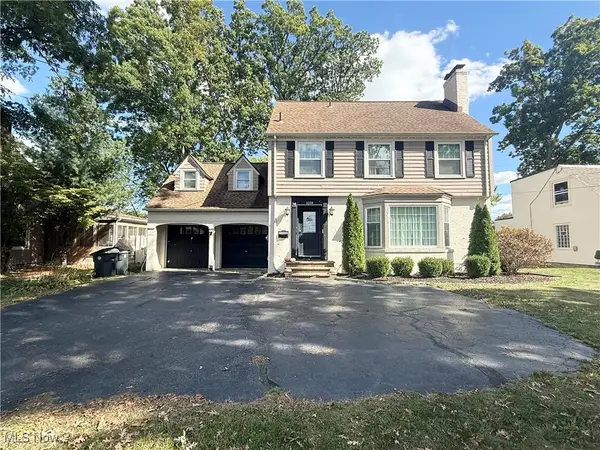 $240,000Active4 beds 3 baths2,420 sq. ft.
$240,000Active4 beds 3 baths2,420 sq. ft.1054 Genesee Ne Avenue, Warren, OH 44483
MLS# 5163024Listed by: CENTURY 21 LAKESIDE REALTY - New
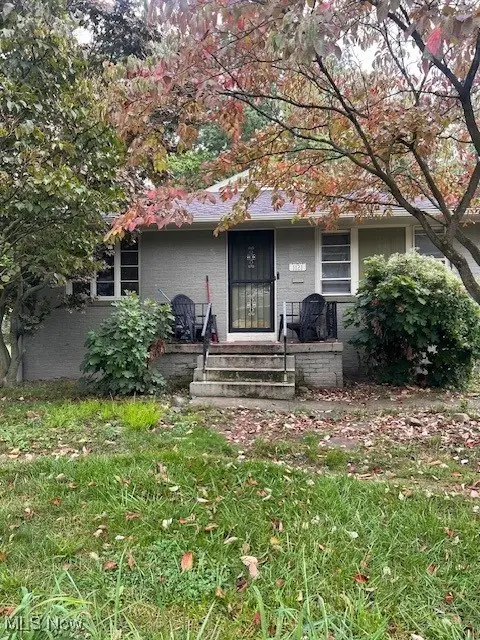 $54,900Active3 beds 1 baths
$54,900Active3 beds 1 baths1121 Woodbine, Warren, OH 44484
MLS# 5162847Listed by: WILLIAM ZAMARELLI, INC. - New
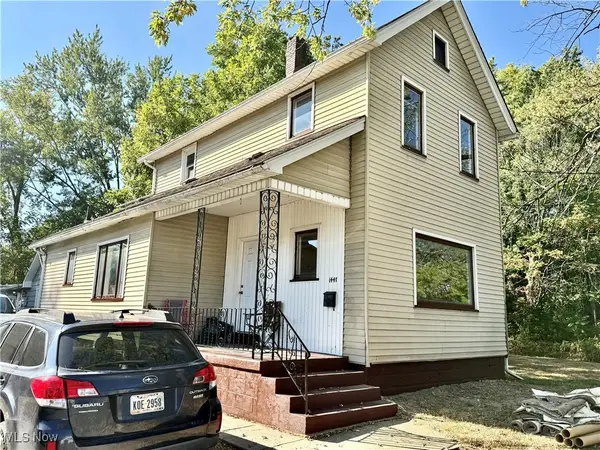 $124,527Active5 beds 2 baths2,022 sq. ft.
$124,527Active5 beds 2 baths2,022 sq. ft.1447 Grove Nw Avenue, Warren, OH 44483
MLS# 5162514Listed by: TG REAL ESTATE
