2036 Glenn Ne Drive, Warren, OH 44483
Local realty services provided by:Better Homes and Gardens Real Estate Central
Upcoming open houses
- Sun, Oct 2612:00 pm - 01:30 pm
Listed by:rhonda a rance
Office:burgan real estate
MLS#:5165787
Source:OH_NORMLS
Price summary
- Price:$225,000
- Price per sq. ft.:$133.53
About this home
This beautiful, well maintained three bedroom, three bath home offers a perfect blend of comfort, elegance and thoughtful design featuring a semi-open concept layout that gives balance to openness. Step inside and be greeted by a warm inviting atmosphere enhanced by gorgeous wood floors that flow through the main living areas. The living and dining area share a cathedral ceiling creating an airy open feeling. The semi-open concept layout keeps the living, dining and kitchen areas connected with a bit of subtle separation. A multitude of sliding glass doors line the walls inviting natural light to flood in. Just off the dining area there's a versatile space featuring built in shelving ideal for books, decor, or possible office or pantry. The eat in kitchen is equipped w/all appliances and ample cabinetry and features a sliding glass door giving direct access to the backyard making it perfect for indoor outdoor living. There area three spacious bedrooms, two full baths and built in linen cabinetry. The walkout basement provides closets, (one cedar lined) and a large amount of shelving. Enjoy your quiet and inviting backyard w/the scattering of mature trees providing shade giving a sense of privacy, Don't miss your chance to own this lovely home. HWT 2019; Air/furnace 2025
Contact an agent
Home facts
- Year built:1964
- Listing ID #:5165787
- Added:3 day(s) ago
- Updated:October 23, 2025 at 07:45 PM
Rooms and interior
- Bedrooms:3
- Total bathrooms:3
- Full bathrooms:3
- Living area:1,685 sq. ft.
Heating and cooling
- Cooling:Central Air
- Heating:Forced Air
Structure and exterior
- Roof:Asphalt, Fiberglass
- Year built:1964
- Building area:1,685 sq. ft.
- Lot area:0.41 Acres
Utilities
- Water:Public
- Sewer:Public Sewer
Finances and disclosures
- Price:$225,000
- Price per sq. ft.:$133.53
- Tax amount:$1,969 (2024)
New listings near 2036 Glenn Ne Drive
- New
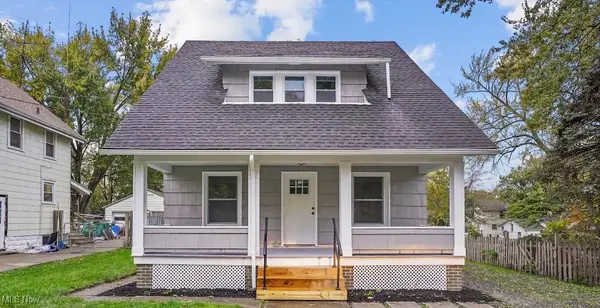 $115,000Active3 beds 1 baths1,296 sq. ft.
$115,000Active3 beds 1 baths1,296 sq. ft.265 Charles Ne Avenue, Warren, OH 44483
MLS# 5161841Listed by: KELLER WILLIAMS CHERVENIC RLTY - New
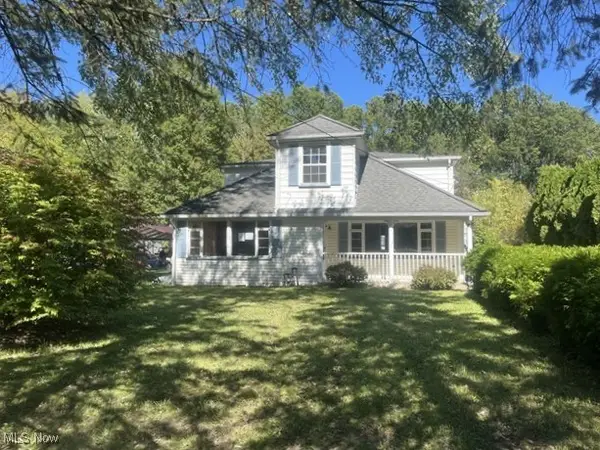 $140,000Active6 beds 4 baths2,613 sq. ft.
$140,000Active6 beds 4 baths2,613 sq. ft.8629 Huntley Se Drive, Warren, OH 44484
MLS# 5164321Listed by: APOLLO REAL ESTATE SERVICES - New
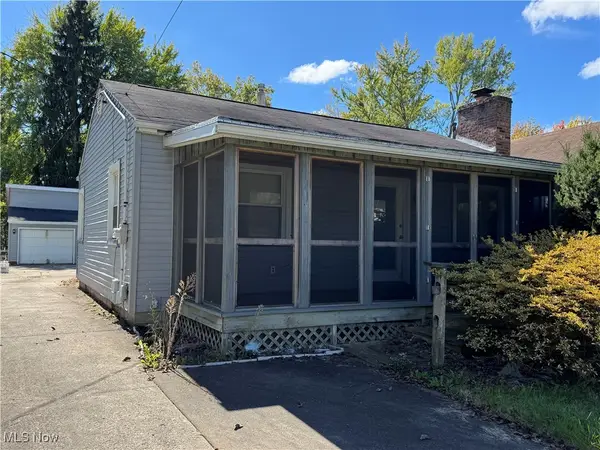 $105,000Active3 beds 1 baths1,084 sq. ft.
$105,000Active3 beds 1 baths1,084 sq. ft.1331 Bradford Nw Street, Warren, OH 44485
MLS# 5165793Listed by: HOME EQUITY REALTY GROUP - New
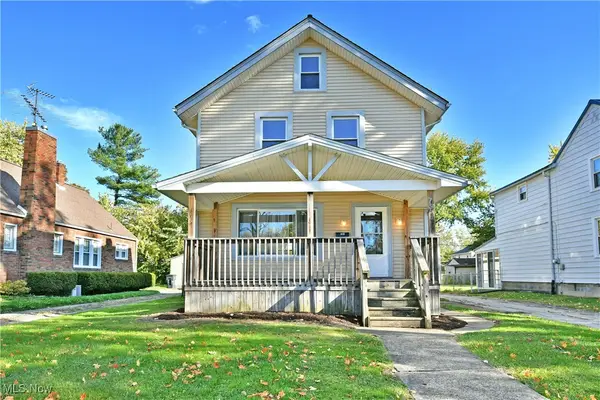 $129,900Active3 beds 1 baths1,165 sq. ft.
$129,900Active3 beds 1 baths1,165 sq. ft.781 Oak Knoll Se Avenue, Warren, OH 44484
MLS# 5166236Listed by: BROKERS REALTY GROUP - New
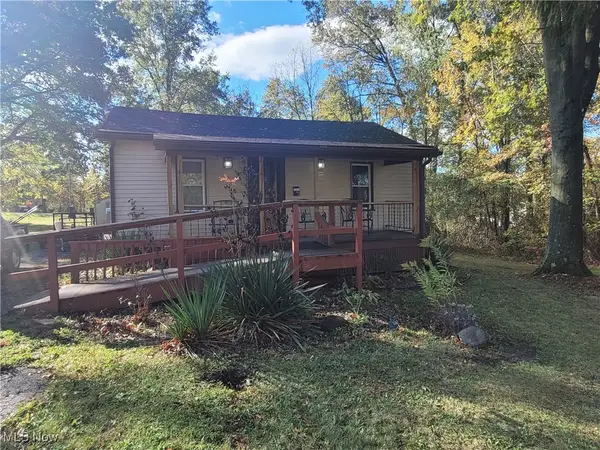 $89,900Active3 beds 1 baths1,014 sq. ft.
$89,900Active3 beds 1 baths1,014 sq. ft.2884 Barder Se Avenue, Warren, OH 44484
MLS# 5166025Listed by: NEAPOLITAN REALTY - New
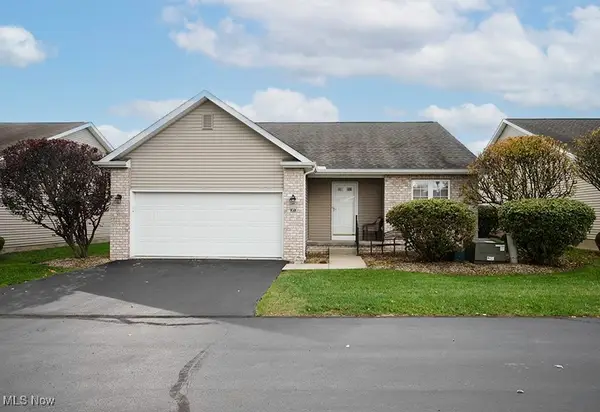 $259,900Active2 beds 2 baths
$259,900Active2 beds 2 baths27 Danbury Nw Court, Warren, OH 44481
MLS# 5165891Listed by: ZAMARELLI REALTY, LLC - New
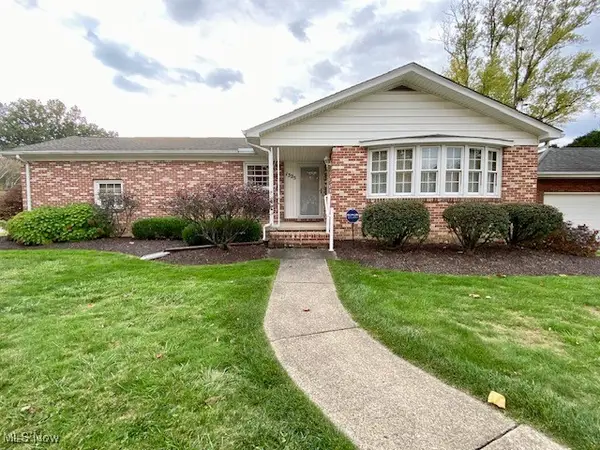 $175,000Active3 beds 2 baths1,478 sq. ft.
$175,000Active3 beds 2 baths1,478 sq. ft.1325 Moncrest Nw Drive, Warren, OH 44485
MLS# 5165101Listed by: BERKSHIRE HATHAWAY HOMESERVICES STOUFFER REALTY - Open Sun, 12 to 1:30pm
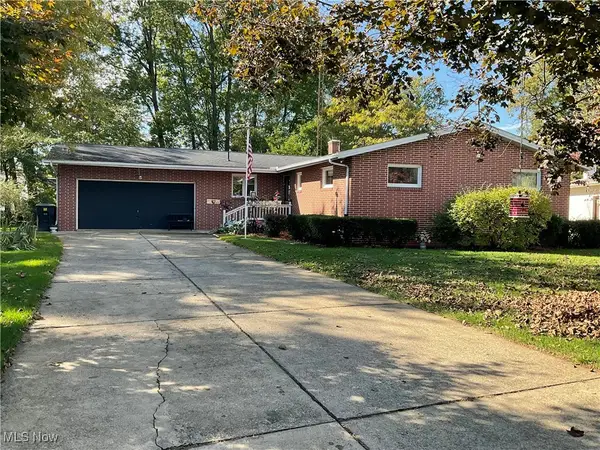 $225,000Pending3 beds 3 baths1,685 sq. ft.
$225,000Pending3 beds 3 baths1,685 sq. ft.2036 Glenn Ne Drive, Warren, OH 44483
MLS# 5165787Listed by: BURGAN REAL ESTATE - Open Sun, 1 to 2pmNew
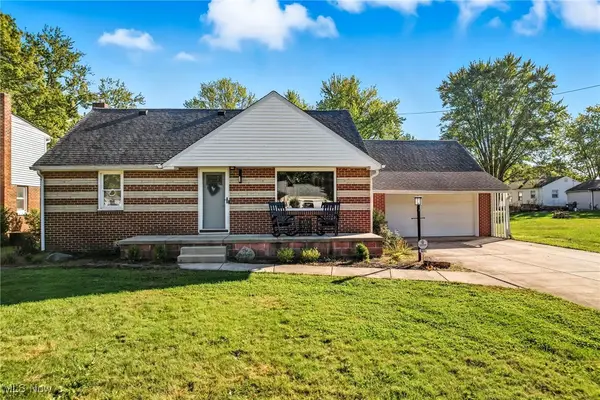 $190,000Active4 beds 2 baths
$190,000Active4 beds 2 baths421 Glendola Nw Avenue, Warren, OH 44483
MLS# 5165736Listed by: BERKSHIRE HATHAWAY HOMESERVICES STOUFFER REALTY - New
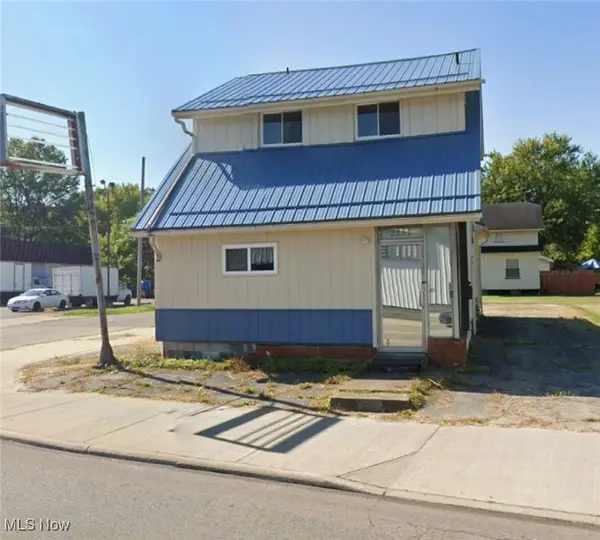 $139,900Active3 beds 2 baths
$139,900Active3 beds 2 baths2252 Youngstown Se Road, Warren, OH 44484
MLS# 5165828Listed by: CENTURY 21 LAKESIDE REALTY
