2140 Howland Wilson Ne Road, Warren, OH 44484
Local realty services provided by:Better Homes and Gardens Real Estate Central
Listed by:joann petkovich
Office:coldwell banker evenbay real estate llc.
MLS#:5164438
Source:OH_NORMLS
Price summary
- Price:$239,900
- Price per sq. ft.:$104.81
About this home
Beautifully Maintained 3-Bedroom, 2-Bath Brick Ranch on ½ Acre – Howland Schools
Welcome home to this solid, meticulously cared-for brick ranch on a beautifully landscaped ½-acre lot in the Howland School District. Mature trees, river rock accents, and lush plantings create a peaceful setting with wonderful curb appeal.
Step onto the covered front porch and into a spacious foyer leading to a large living room with recessed lighting and a striking mid-century wood-burning fireplace. The formal dining room offers flexible space for entertaining or could easily be reimagined as an expanded living area. The bright eat-in kitchen features custom walnut cabinetry, a breakfast bar, and plenty of Pella windows, opening directly to the family room with built-in shelving and slider to the rear porch overlooking the private backyard.
The primary bedroom includes an en suite bath, while two additional bedrooms offer built-in storage and generous closets. The full family bath features both tub and shower, long and spacious vanity, plus a convenient and cozy in-wall heater. A finished basement adds a large rec room with another wood-burning fireplace, recessed lighting, and a workshop area. The basement utility side includes laundry, storage, boiler and hot water tank.
Major updates include a new roof (2020,warranty through 2027), boiler (2019), hot water tank (2018), central air (serviced 2025), and 200-amp electrical service (2025). Additional features include Ohio State Waterproofing with transferable warranty, two sump pumps (one with battery backup), and an oversized two-car garage with workshop area and concrete drive.
Enjoy outdoor living in the large backyard bordered by mature trees for privacy and quiet. With big-ticket items already covered, this home offers comfort, quality, and peace of mind—perfect for first-time buyers, a growing family, or downsizers alike. Conveniently located near Route 11 and all that Howland and the Mahoning Valley has to offer!
Contact an agent
Home facts
- Year built:1966
- Listing ID #:5164438
- Added:16 day(s) ago
- Updated:November 01, 2025 at 07:14 AM
Rooms and interior
- Bedrooms:3
- Total bathrooms:2
- Full bathrooms:2
- Living area:2,289 sq. ft.
Heating and cooling
- Cooling:Central Air
- Heating:Fireplaces, Gas, Hot Water, Steam
Structure and exterior
- Roof:Asphalt, Shingle
- Year built:1966
- Building area:2,289 sq. ft.
- Lot area:0.51 Acres
Utilities
- Water:Public
- Sewer:Public Sewer
Finances and disclosures
- Price:$239,900
- Price per sq. ft.:$104.81
- Tax amount:$2,851 (2024)
New listings near 2140 Howland Wilson Ne Road
- New
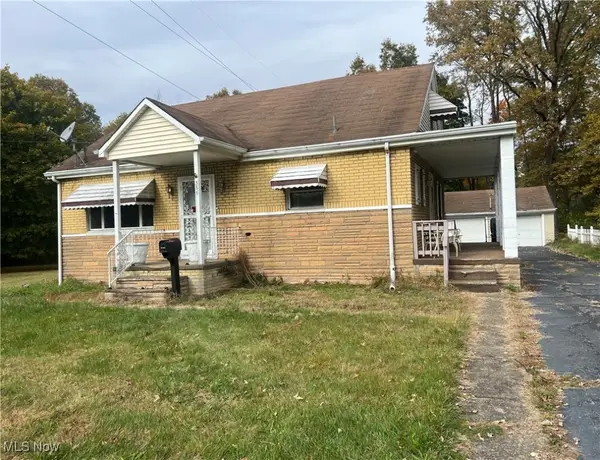 $115,000Active3 beds 1 baths
$115,000Active3 beds 1 baths366 Douglas Nw Street, Warren, OH 44483
MLS# 5168330Listed by: RE/MAX VALLEY REAL ESTATE - New
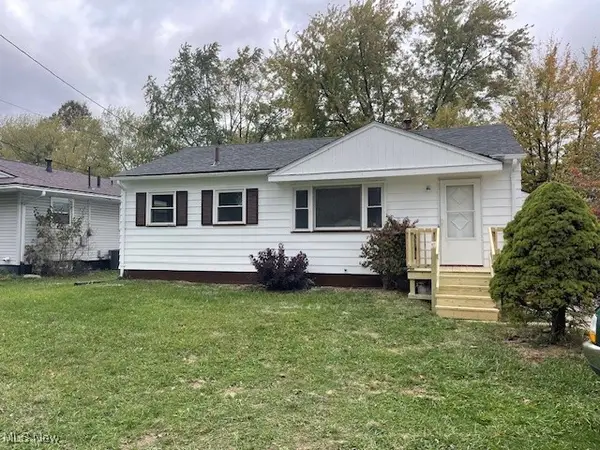 $94,900Active3 beds 1 baths
$94,900Active3 beds 1 baths2824 Linda Drive, Warren, OH 44485
MLS# 5169013Listed by: WILLIAM ZAMARELLI, INC. - New
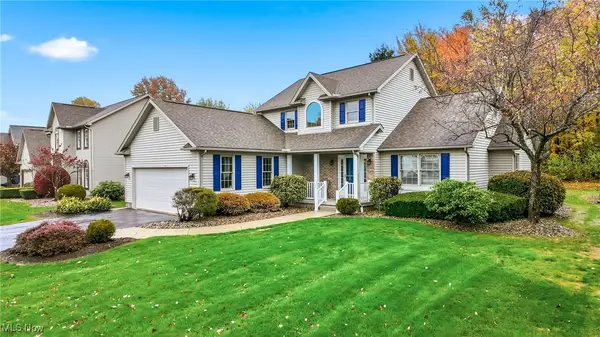 $374,900Active3 beds 4 baths2,646 sq. ft.
$374,900Active3 beds 4 baths2,646 sq. ft.2063 Celestial, Warren, OH 44484
MLS# 5168931Listed by: WILLIAM ZAMARELLI, INC. - New
 $1,499,000Active5 beds 7 baths9,872 sq. ft.
$1,499,000Active5 beds 7 baths9,872 sq. ft.2520 Eastpoint Heights Se Drive, Warren, OH 44484
MLS# 5168637Listed by: BERKSHIRE HATHAWAY HOMESERVICES STOUFFER REALTY - New
 $249,900Active3 beds 2 baths2,160 sq. ft.
$249,900Active3 beds 2 baths2,160 sq. ft.1810 Nocturne Ne Avenue, Warren, OH 44483
MLS# 5168561Listed by: BERKSHIRE HATHAWAY HOMESERVICES STOUFFER REALTY - New
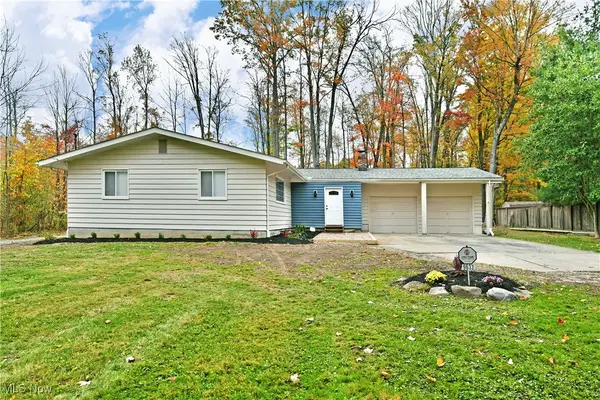 $259,000Active3 beds 2 baths
$259,000Active3 beds 2 baths9633 Howland Springs Se Road, Warren, OH 44484
MLS# 5168814Listed by: BROKERS REALTY GROUP - New
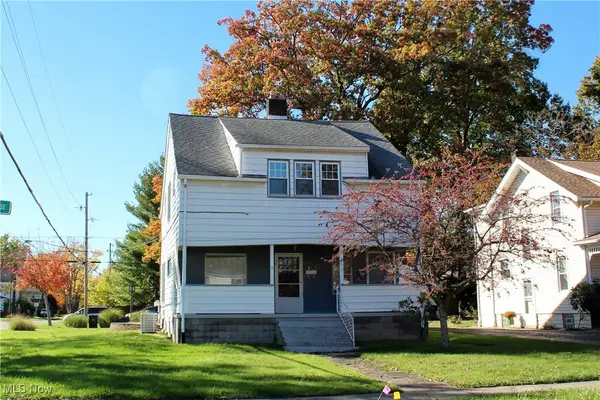 $137,000Active3 beds 3 baths2,100 sq. ft.
$137,000Active3 beds 3 baths2,100 sq. ft.244 Adelaide Se Avenue, Warren, OH 44483
MLS# 5168465Listed by: CENTURY 21 LAKESIDE REALTY - New
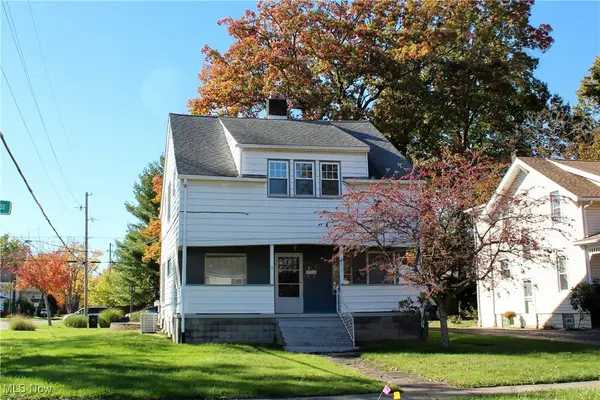 $137,000Active2 beds 3 baths2,100 sq. ft.
$137,000Active2 beds 3 baths2,100 sq. ft.244 Adelaide Se Avenue, Warren, OH 44483
MLS# 5168496Listed by: CENTURY 21 LAKESIDE REALTY - New
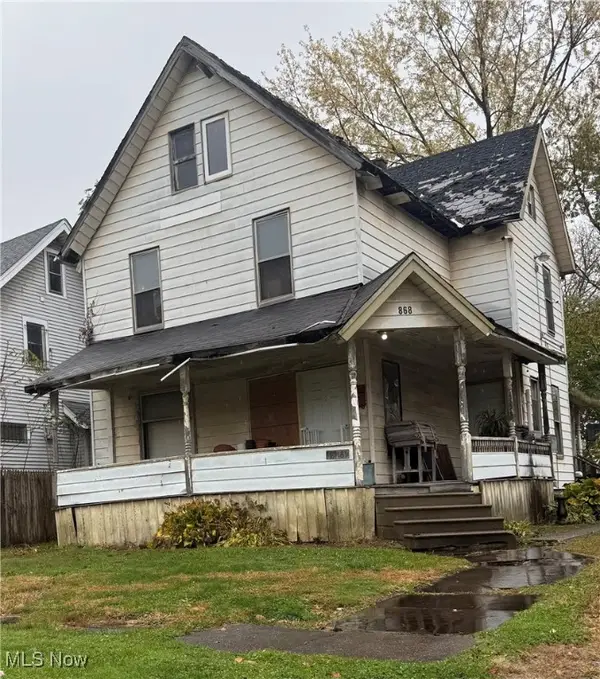 $47,900Active4 beds 2 baths2,104 sq. ft.
$47,900Active4 beds 2 baths2,104 sq. ft.868 Front Sw Street, Warren, OH 44485
MLS# 5168785Listed by: CENTURY 21 LAKESIDE REALTY - New
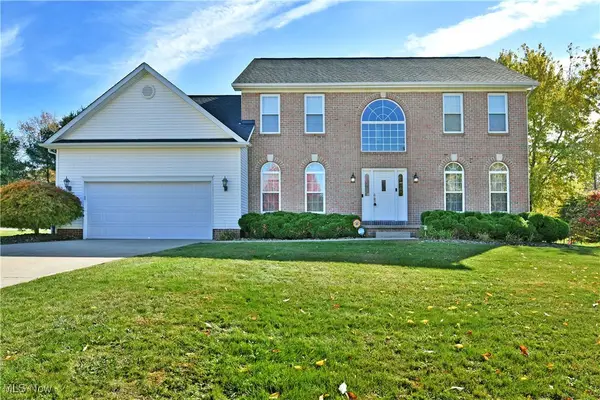 $390,000Active4 beds 4 baths3,124 sq. ft.
$390,000Active4 beds 4 baths3,124 sq. ft.103 Westwind Ne Drive, Warren, OH 44484
MLS# 5166911Listed by: BROKERS REALTY GROUP
