2212 Celestial Drive, Warren, OH 44484
Local realty services provided by:Better Homes and Gardens Real Estate Central
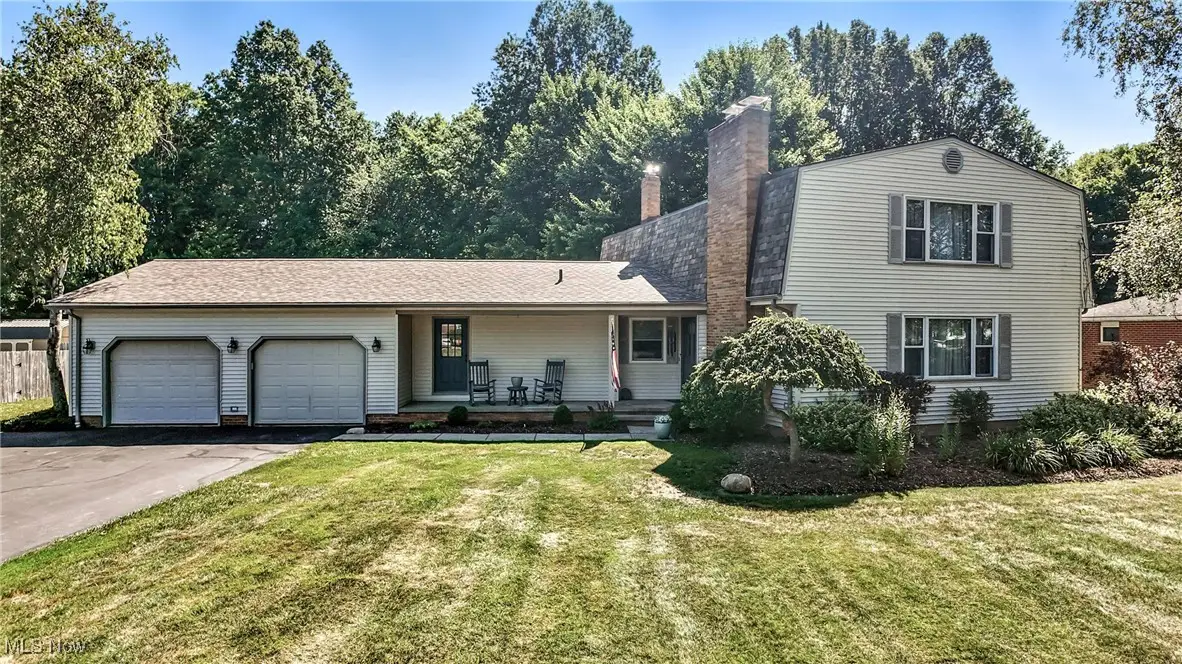
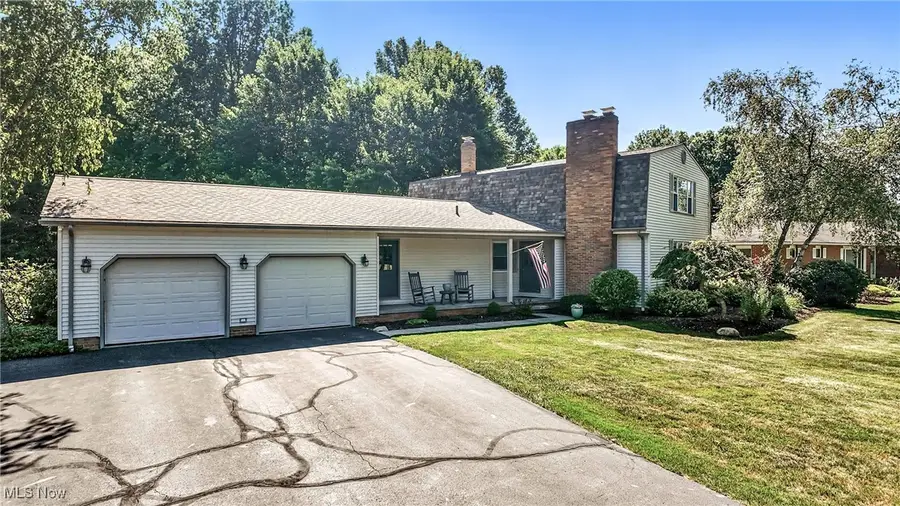
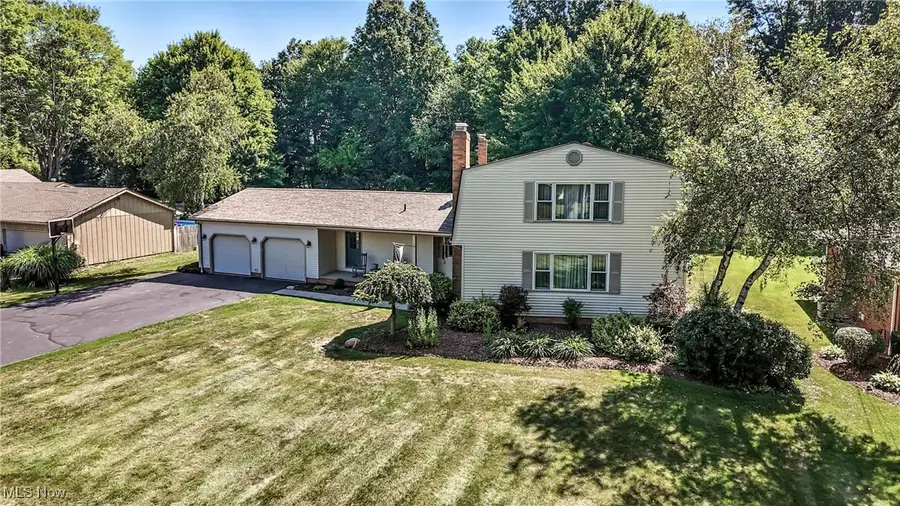
Listed by:cathy saluga
Office:berkshire hathaway homeservices stouffer realty
MLS#:5142950
Source:OH_NORMLS
Price summary
- Price:$340,000
- Price per sq. ft.:$127.44
About this home
Welcome to this charming 3-bedroom home situated on a sizable lot in a lovely Howland neighborhood. An inviting front porch leads you into the home where you will quickly see a floor plan that offers comfortable living space with plenty of room for entertaining. An exceptionally large living room, with a gas fireplace and plenty of natural light from the picture window leads to the dining room with a new sliding glass door. The recently redone kitchen boasts granite counters, glass front cabinets, a large pantry and a comfortable eating area with sliding doors that lead to the outdoor deck. New dishwasher (2024), gas range (2023), refrigerator and microwave remain with home. A substantial family room is graced with sizable windows overlooking the back deck and yard, with easy access to the laundry/mud room and the recently updated powder room. Hardwood stairs lead to the second floor where you will find a beautiful and cozy master suite with a gas fireplace, walk-in closet, built in bookcases and ensuite complete with an oversized shower. There are two additional bedrooms and a full bath which was recently remodeled. The basement includes a rec room with a bar and sink, new carpet, and plenty of storage space. A slate pool table/ping pong table remains with the home. A beautifully landscaped outdoor space includes a grilling station with a natural gas grill and a charcoal grill that remain with the home, great for entertaining. The home boasts several updates including a new roof (2020), new air conditioner (2019), new water heater (2025). Schedule your showing today!
Contact an agent
Home facts
- Year built:1975
- Listing Id #:5142950
- Added:18 day(s) ago
- Updated:August 12, 2025 at 02:35 PM
Rooms and interior
- Bedrooms:3
- Total bathrooms:3
- Full bathrooms:2
- Half bathrooms:1
- Living area:2,668 sq. ft.
Heating and cooling
- Cooling:Central Air
- Heating:Gas
Structure and exterior
- Roof:Asphalt
- Year built:1975
- Building area:2,668 sq. ft.
- Lot area:0.62 Acres
Utilities
- Water:Public
- Sewer:Public Sewer
Finances and disclosures
- Price:$340,000
- Price per sq. ft.:$127.44
- Tax amount:$4,879 (2024)
New listings near 2212 Celestial Drive
- New
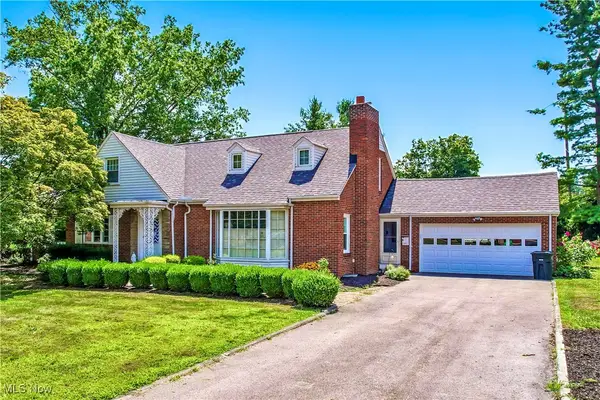 $280,000Active4 beds 3 baths2,800 sq. ft.
$280,000Active4 beds 3 baths2,800 sq. ft.3138 Overlook Ne Drive, Warren, OH 44483
MLS# 5148157Listed by: BERKSHIRE HATHAWAY HOMESERVICES STOUFFER REALTY - New
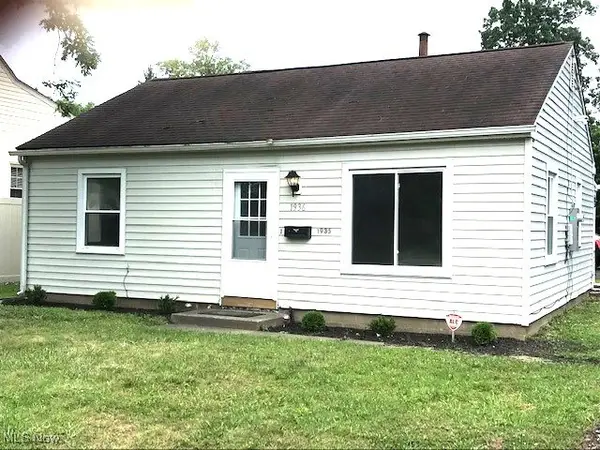 $105,000Active2 beds 1 baths
$105,000Active2 beds 1 baths1936 Norwood Ne, Warren, OH 44485
MLS# 5147607Listed by: WILLIAM ZAMARELLI, INC. - Open Sat, 12 to 1pmNew
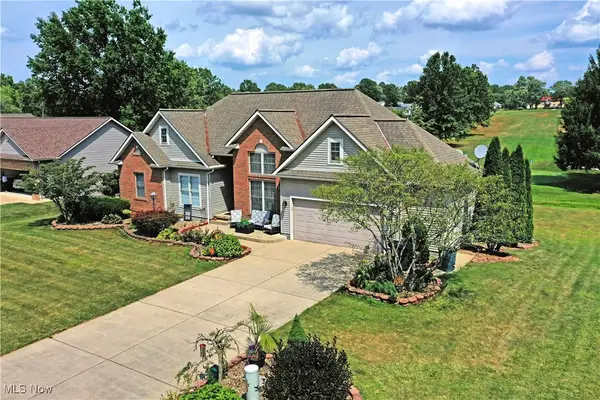 $439,900Active6 beds 3 baths3,090 sq. ft.
$439,900Active6 beds 3 baths3,090 sq. ft.4850 Lynn Nw Place, Warren, OH 44483
MLS# 5146829Listed by: BROKERS REALTY GROUP - New
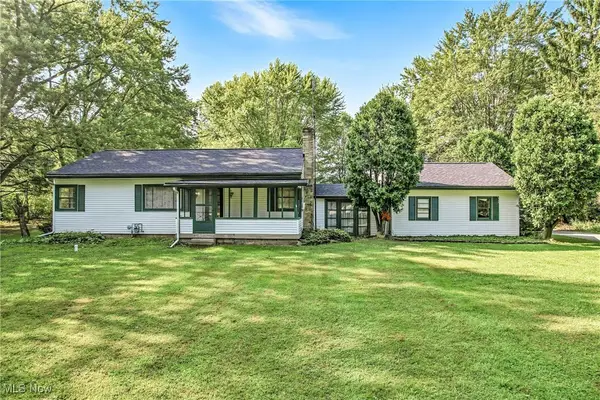 $190,000Active2 beds 1 baths1,040 sq. ft.
$190,000Active2 beds 1 baths1,040 sq. ft.8028 Mines Road, Warren, OH 44484
MLS# 5147234Listed by: WILLIAM ZAMARELLI, INC. - New
 $149,900Active4 beds 3 baths1,941 sq. ft.
$149,900Active4 beds 3 baths1,941 sq. ft.451 Fairmount Ne Avenue, Warren, OH 44483
MLS# 5146988Listed by: BERKSHIRE HATHAWAY HOMESERVICES STOUFFER REALTY - New
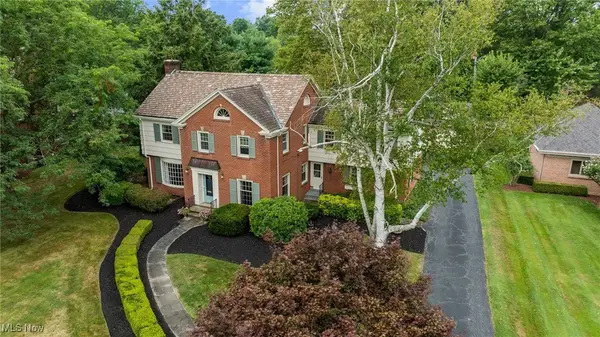 $429,900Active3 beds 4 baths
$429,900Active3 beds 4 baths331 Golf Ne Drive, Warren, OH 44483
MLS# 5147125Listed by: ALTOBELLI REAL ESTATE - New
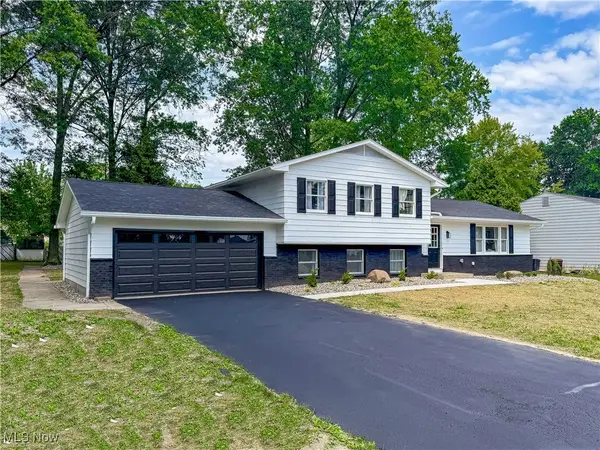 $339,000Active3 beds 2 baths
$339,000Active3 beds 2 baths3793 Bellwood Se Drive, Warren, OH 44484
MLS# 5146973Listed by: CENTURY 21 LAKESIDE REALTY - New
 $225,000Active0.75 Acres
$225,000Active0.75 Acres2035 Van Wye Se Street, Warren, OH 44484
MLS# 5146283Listed by: LIBERTY HOME SERVICES AND REAL ESTATE LLC - New
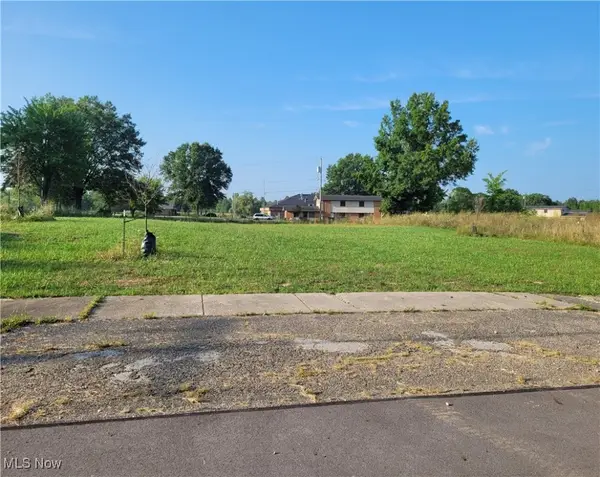 $225,000Active0.52 Acres
$225,000Active0.52 Acres2120 Van Wye Se Street, Warren, OH 44484
MLS# 5146286Listed by: LIBERTY HOME SERVICES AND REAL ESTATE LLC - New
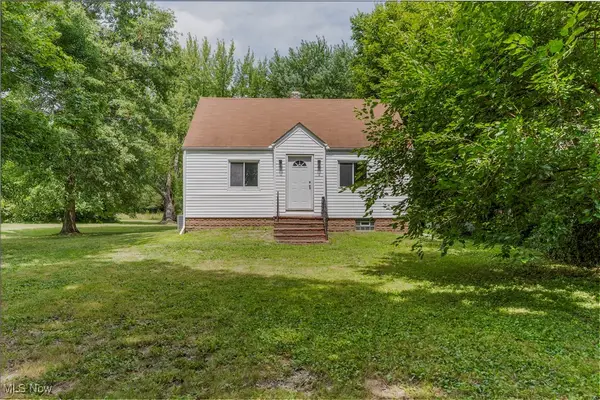 $195,000Active3 beds 2 baths1,636 sq. ft.
$195,000Active3 beds 2 baths1,636 sq. ft.1424 Carson Salt Road, Warren, OH 44481
MLS# 5146626Listed by: LIST

