251 Country Club Lane, Warren, OH 44484
Local realty services provided by:Better Homes and Gardens Real Estate Central
Listed by: jill m anderson
Office: william zamarelli, inc.
MLS#:5151485
Source:OH_NORMLS
Price summary
- Price:$549,000
- Price per sq. ft.:$98.18
- Monthly HOA dues:$20.83
About this home
Stately 5-bedroom brick colonial in the desirable Country Club Estates! The sprawling floor plan features an impressive foyer situated between the formal living, dining room, & family room with architectural detail such as wainscoting & hardwood floors. A dream kitchen boasts double wall ovens, an electric cooktop & granite countertops with a large center island. The casual dining space has access to an expansive brick sunroom that features all-new windows & doors that lead to a large custom-built deck with a built-in gas grill. A floor-to-ceiling brick fireplace is the focal point in the family room, which also has a custom-built-in wet bar. An office with built-in cabinetry, laundry room & half bath complete the main level. A beautiful staircase leads to the 2nd floor where you'll find all 5 generously sized bedrooms including a master suite ensuite with double closets & a completely remodeled luxury bathroom with walk-in shower & double vanity! Each secondary bedroom has amazing closet space & access to 2 additional full baths. A bonus area above the garage is a wonderful space for storage. The finished lower level adds a fantastic rec room with a fireplace, and a space designed for workout equipment, pool table, & loads of storage. The amenities continue outside with a spacious brick patio & a private wooded lot. The 2.5 car side load garage provides ample room for your cars, outside toys & lawn equipment. Located in a prestigious community adjacent to the Trumbull Country Club with swimming, golf, tennis & events throughout the year! This is an exceptional home you'll want to see!
Contact an agent
Home facts
- Year built:1972
- Listing ID #:5151485
- Added:99 day(s) ago
- Updated:December 04, 2025 at 08:13 AM
Rooms and interior
- Bedrooms:5
- Total bathrooms:4
- Full bathrooms:3
- Half bathrooms:1
- Living area:5,592 sq. ft.
Heating and cooling
- Cooling:Central Air
- Heating:Forced Air, Gas
Structure and exterior
- Roof:Asphalt
- Year built:1972
- Building area:5,592 sq. ft.
- Lot area:0.74 Acres
Utilities
- Water:Public
- Sewer:Public Sewer
Finances and disclosures
- Price:$549,000
- Price per sq. ft.:$98.18
- Tax amount:$6,776 (2024)
New listings near 251 Country Club Lane
- New
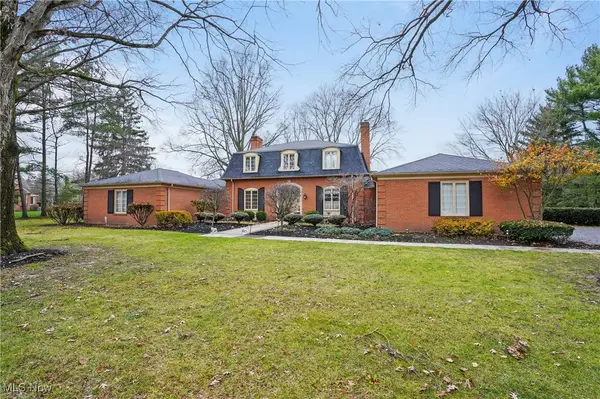 $635,000Active4 beds 5 baths4,639 sq. ft.
$635,000Active4 beds 5 baths4,639 sq. ft.367 Country Club Ne Drive, Warren, OH 44484
MLS# 5174173Listed by: THE AGENCY CLEVELAND NORTHCOAST - New
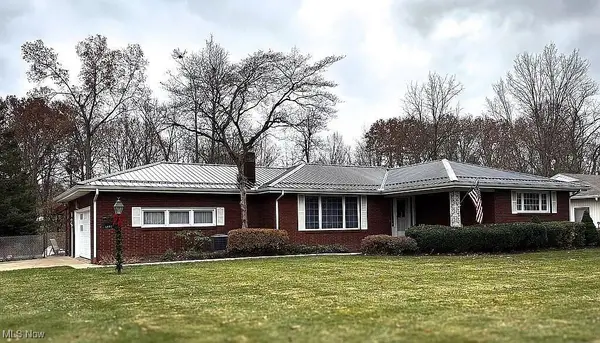 $299,000Active5 beds 3 baths1,756 sq. ft.
$299,000Active5 beds 3 baths1,756 sq. ft.1390 Waverly Nw Drive, Warren, OH 44483
MLS# 5174965Listed by: BEYCOME BROKERAGE REALTY LLC - New
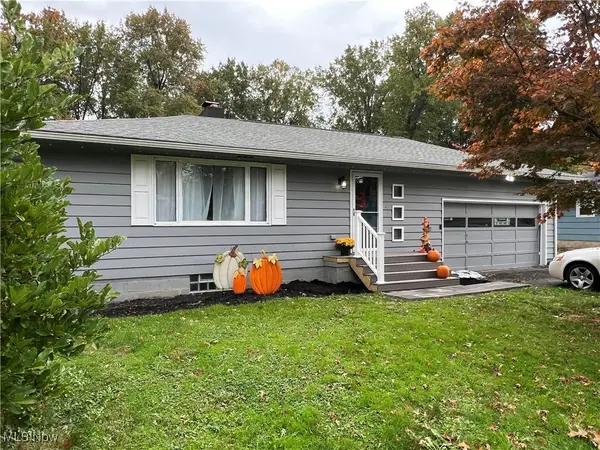 $180,000Active3 beds 2 baths2,568 sq. ft.
$180,000Active3 beds 2 baths2,568 sq. ft.1191 Westover, Warren, OH 44484
MLS# 5174891Listed by: KELLER WILLIAMS CHERVENIC REALTY - New
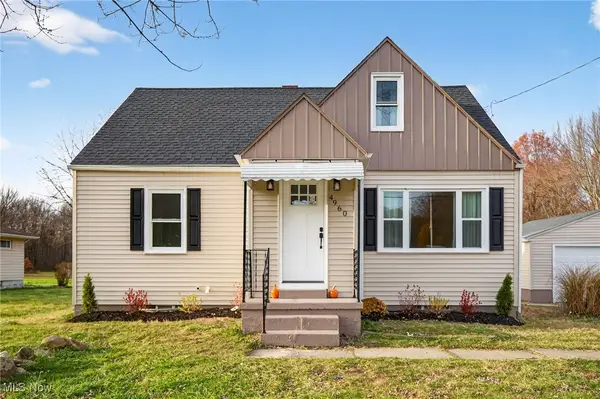 $199,900Active3 beds 1 baths1,691 sq. ft.
$199,900Active3 beds 1 baths1,691 sq. ft.4960 Palmyra Sw Road, Warren, OH 44481
MLS# 5174760Listed by: SKYMOUNT REALTY, LLC - New
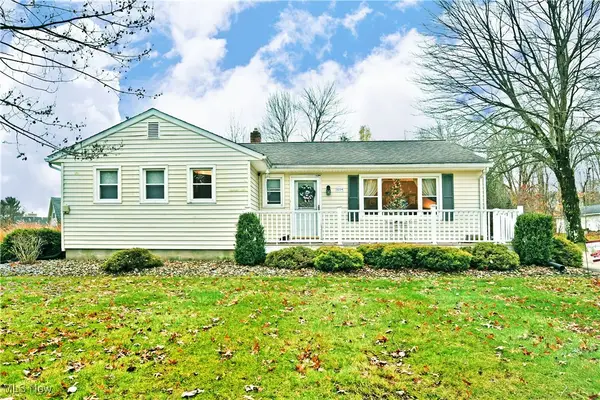 $165,000Active3 beds 2 baths1,260 sq. ft.
$165,000Active3 beds 2 baths1,260 sq. ft.3224 Reeves Ne Road, Warren, OH 44483
MLS# 5174526Listed by: BROKERS REALTY GROUP - New
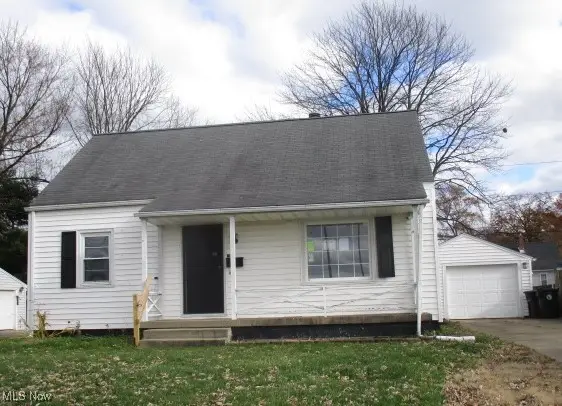 $83,000Active4 beds 2 baths1,200 sq. ft.
$83,000Active4 beds 2 baths1,200 sq. ft.752 Laird Ne Avenue, Warren, OH 44483
MLS# 5173960Listed by: TOWN & COUNTRY ESTATES, INC.  $165,000Pending3 beds 2 baths1,632 sq. ft.
$165,000Pending3 beds 2 baths1,632 sq. ft.3241 Lynwood Nw Drive, Warren, OH 44485
MLS# 5173213Listed by: BROKERS REALTY GROUP- New
 $160,000Active4 beds 2 baths1,696 sq. ft.
$160,000Active4 beds 2 baths1,696 sq. ft.221 Kenmore Se Avenue, Warren, OH 44483
MLS# 5167712Listed by: RUSSELL REAL ESTATE SERVICES - New
 $70,000Active4 beds 3 baths
$70,000Active4 beds 3 baths400 North Se Road, Warren, OH 44484
MLS# 5174523Listed by: BETH ROSE REAL ESTATE AND AUCTIONS, LLC 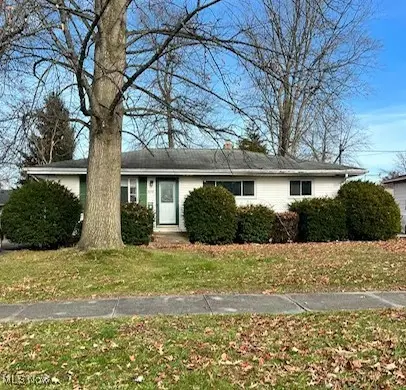 $78,500Pending3 beds 1 baths1,040 sq. ft.
$78,500Pending3 beds 1 baths1,040 sq. ft.2846 Merriweather, Warren, OH 44485
MLS# 5174133Listed by: WILLIAM ZAMARELLI, INC.
