327 Durst Nw Drive, Warren, OH 44483
Local realty services provided by:Better Homes and Gardens Real Estate Central
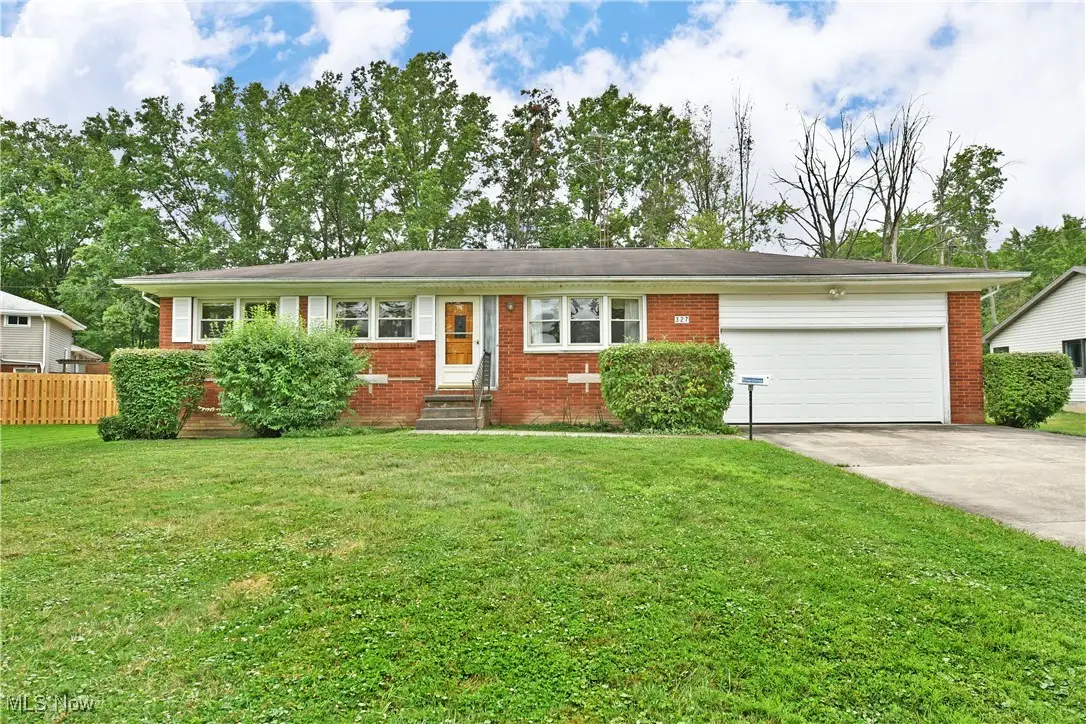
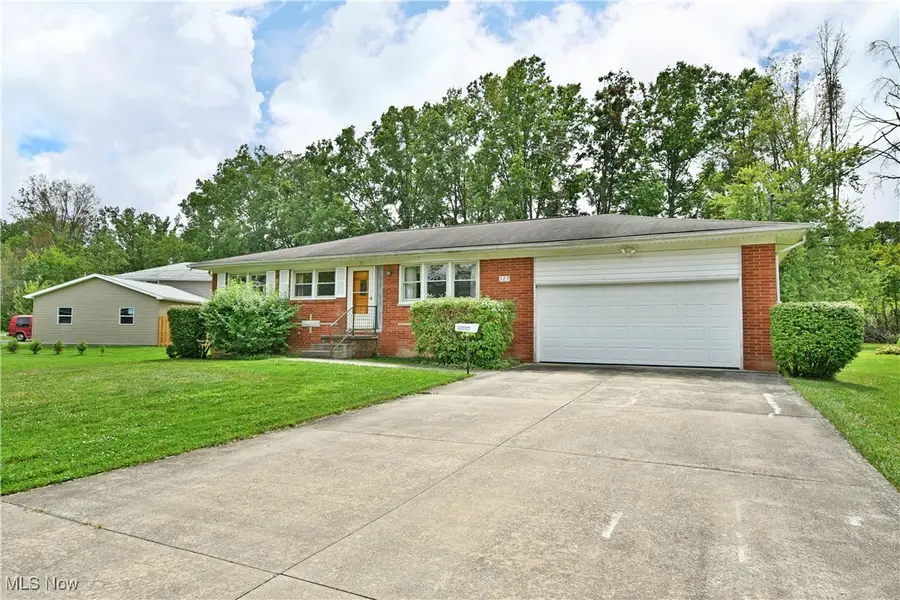
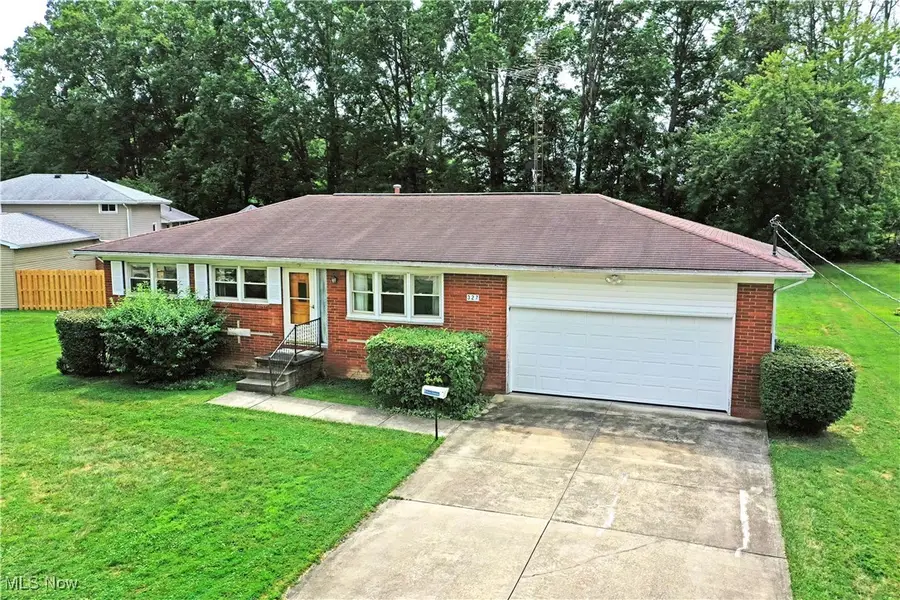
Upcoming open houses
- Sat, Aug 2312:00 pm - 01:30 pm
Listed by:mary j sims
Office:brokers realty group
MLS#:5149132
Source:OH_NORMLS
Price summary
- Price:$115,000
- Price per sq. ft.:$116.4
About this home
Put away your checklist, this Champion ranch has everything you’ve been looking for! All brick construction? Great schools and location? Large yard? Three-bedroom layout? Check. Check, check and check! Welcome home to your next adventure as you explore this potential packed residence. A cement drive leads to a two-car garage as lush landscaping marks the handsome brick façade. Inside, a spacious living room offers carpeted floors and plenty of natural light courtesy of the three picture windows. The jutting planter allows for easy floral accents as you open the decorative entry door. Nearby, a robust kitchen provides plenty of eat-in dining space that overlooks the array of wood cabinets. A hidden pantry adds to the allure. Down the main hall, a deep-set full bath highlights a tiled shower and brightly lit vanity. The trio of bedrooms excite with hard wood flooring and warm wood trim. A full basement is home to utilities, storage and a standalone commode for a secondary bath opportunity. Selling in "as is" condition.
Contact an agent
Home facts
- Year built:1964
- Listing Id #:5149132
- Added:1 day(s) ago
- Updated:August 22, 2025 at 05:36 PM
Rooms and interior
- Bedrooms:3
- Total bathrooms:2
- Full bathrooms:1
- Half bathrooms:1
- Living area:988 sq. ft.
Heating and cooling
- Cooling:Central Air
- Heating:Forced Air, Gas
Structure and exterior
- Roof:Asphalt, Fiberglass
- Year built:1964
- Building area:988 sq. ft.
- Lot area:0.42 Acres
Utilities
- Water:Public
- Sewer:Public Sewer
Finances and disclosures
- Price:$115,000
- Price per sq. ft.:$116.4
- Tax amount:$1,968 (2024)
New listings near 327 Durst Nw Drive
- Open Sat, 11am to 1pmNew
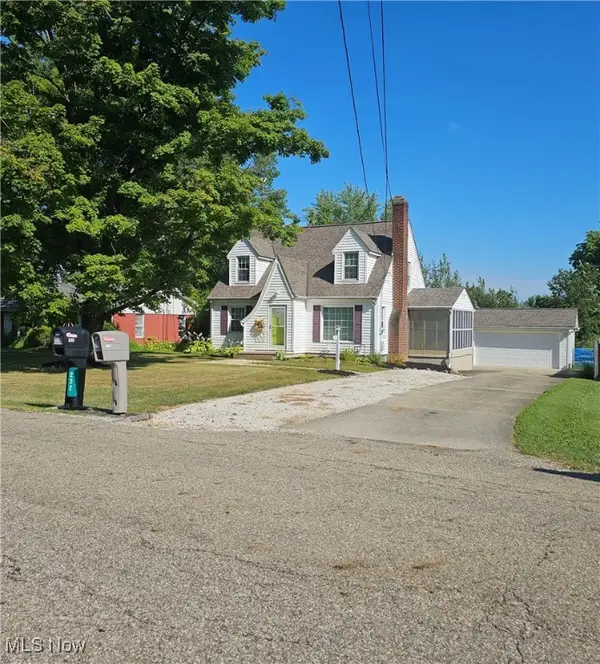 $169,900Active3 beds 2 baths1,314 sq. ft.
$169,900Active3 beds 2 baths1,314 sq. ft.232 Glendola Nw Avenue, Warren, OH 44483
MLS# 5149667Listed by: WEICHERT REALTORS - WELCOME AGENCY - New
 $290,000Active4 beds 3 baths2,534 sq. ft.
$290,000Active4 beds 3 baths2,534 sq. ft.3862 Devon Se Drive, Warren, OH 44484
MLS# 5150233Listed by: BERKSHIRE HATHAWAY HOMESERVICES STOUFFER REALTY - Open Sun, 11am to 1pmNew
 $359,900Active3 beds 3 baths1,720 sq. ft.
$359,900Active3 beds 3 baths1,720 sq. ft.2158 Celestial Ne Drive, Warren, OH 44484
MLS# 5150040Listed by: BROKERS REALTY GROUP - New
 $205,000Active3 beds 4 baths
$205,000Active3 beds 4 baths2175 Grissom Ne Drive, Warren, OH 44483
MLS# 5149837Listed by: HOUSE TO HOME REAL ESTATE PROFESSIONALS, LLC. - Open Sat, 12 to 1:30pmNew
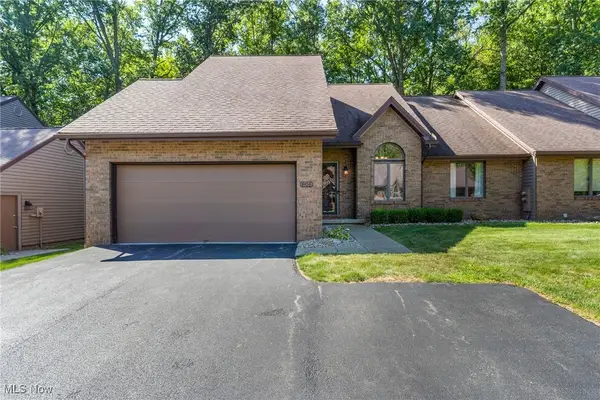 $265,000Active2 beds 2 baths2,150 sq. ft.
$265,000Active2 beds 2 baths2,150 sq. ft.4456 Willow Creek Se Drive, Warren, OH 44484
MLS# 5149511Listed by: BERKSHIRE HATHAWAY HOMESERVICES STOUFFER REALTY 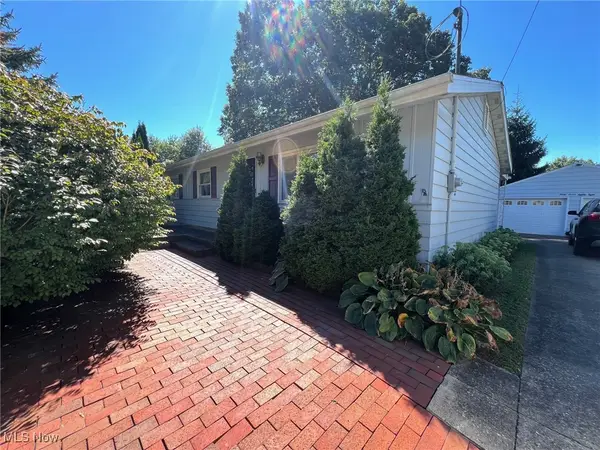 $169,900Pending3 beds 2 baths1,092 sq. ft.
$169,900Pending3 beds 2 baths1,092 sq. ft.3788 Adrian Drive, Warren, OH 44484
MLS# 5149553Listed by: WILLIAM ZAMARELLI, INC.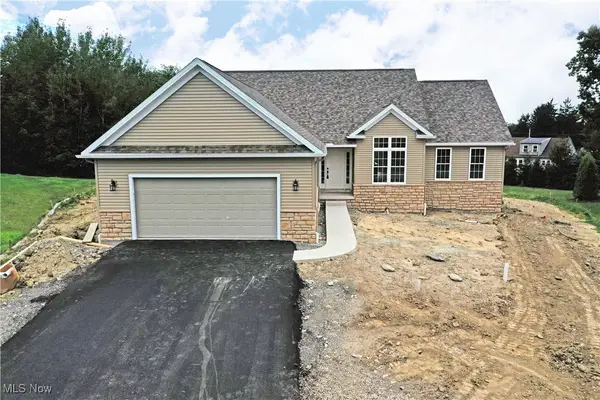 $449,900Pending4 beds 2 baths
$449,900Pending4 beds 2 baths8730 Kimblewick Ne Lane, Warren, OH 44484
MLS# 5148524Listed by: BROKERS REALTY GROUP- New
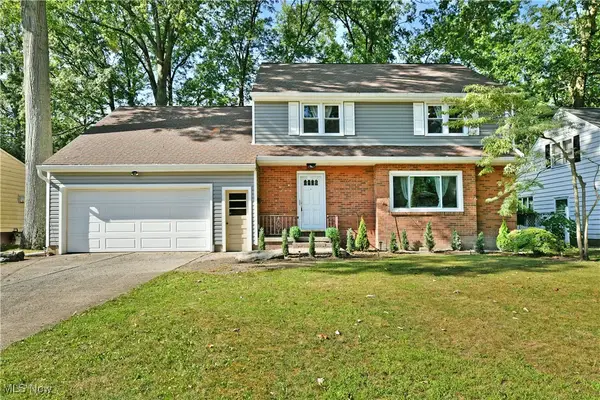 $199,900Active4 beds 3 baths2,331 sq. ft.
$199,900Active4 beds 3 baths2,331 sq. ft.1800 Dodge Nw Street, Warren, OH 44485
MLS# 5149657Listed by: BROKERS REALTY GROUP 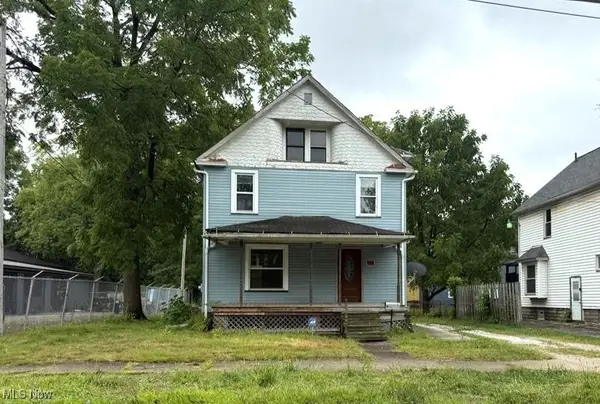 $35,000Pending4 beds 3 baths1,692 sq. ft.
$35,000Pending4 beds 3 baths1,692 sq. ft.524 Washington Nw Street, Warren, OH 44483
MLS# 5149683Listed by: ALTOBELLI REAL ESTATE
