3862 Devon Se Drive, Warren, OH 44484
Local realty services provided by:Better Homes and Gardens Real Estate Central
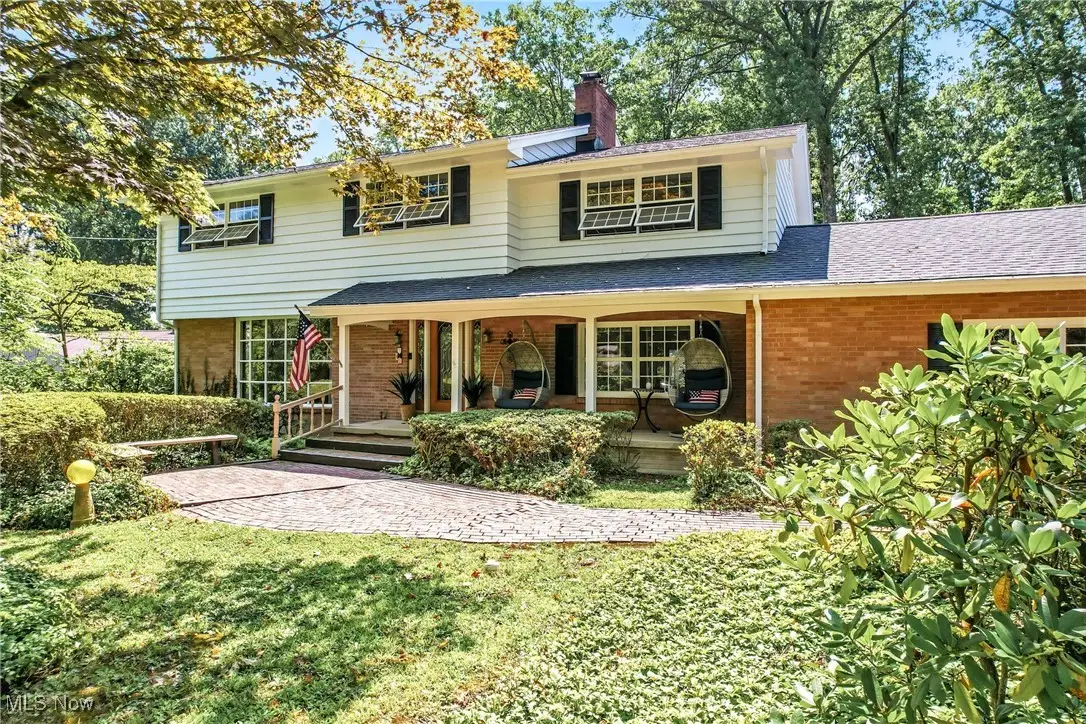
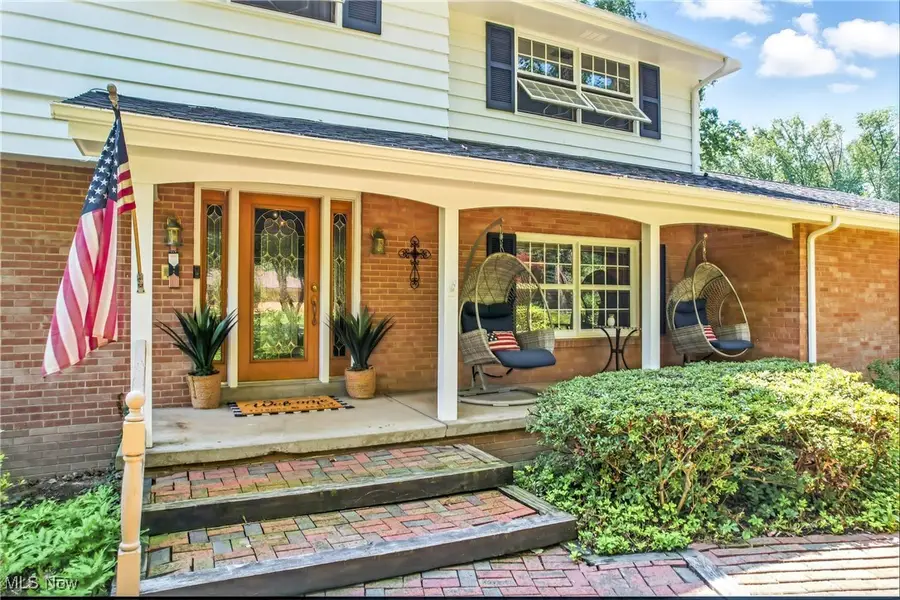

Listed by:cathy saluga
Office:berkshire hathaway homeservices stouffer realty
MLS#:5150233
Source:OH_NORMLS
Price summary
- Price:$290,000
- Price per sq. ft.:$114.44
About this home
Beautiful 4 bedroom, 2 ½ bath home in a parklike setting on a quiet dead end street in Howland. A large front porch welcomes you to a home filled with plenty of natural light and character. The family room is graced with hard wood floors, a gas fireplace and sliding glass doors to the oversized patio in the back of the home. As you move into the kitchen you will notice the ample cabinet space and new appliances (2022) that remain with the home. The large window looks out over the back patio and yard with a path to the fire pit for those cool fall evenings. You will enjoy entertaining in the large dining and living rooms which provide an easy flow for your guests. Upstairs there are four sizable bedrooms, including a primary suite with an ensuite and walk in closet. Additionally, there is another full bathroom with double sinks on the second floor. The laundry area is in the basement and plenty of storage space. Recent updates include furnace (2023), hot water tank (2023), electrical box (2023), exterior painting (2025), gutter guards installed (2023) and shed (2022). Current property taxes include a sewer project assessment of $857 annually which expires at the end of the 2027 tax year. Schedule your showing today!
Contact an agent
Home facts
- Year built:1963
- Listing Id #:5150233
- Added:1 day(s) ago
- Updated:August 21, 2025 at 06:40 PM
Rooms and interior
- Bedrooms:4
- Total bathrooms:3
- Full bathrooms:2
- Half bathrooms:1
- Living area:2,534 sq. ft.
Heating and cooling
- Cooling:Central Air
- Heating:Hot Water, Steam
Structure and exterior
- Roof:Asphalt, Fiberglass
- Year built:1963
- Building area:2,534 sq. ft.
- Lot area:1.09 Acres
Utilities
- Water:Public
- Sewer:Public Sewer
Finances and disclosures
- Price:$290,000
- Price per sq. ft.:$114.44
- Tax amount:$4,988 (2024)
New listings near 3862 Devon Se Drive
- New
 $359,900Active3 beds 3 baths1,720 sq. ft.
$359,900Active3 beds 3 baths1,720 sq. ft.2158 Celestial Ne Drive, Warren, OH 44484
MLS# 5150040Listed by: BROKERS REALTY GROUP - New
 $205,000Active3 beds 4 baths
$205,000Active3 beds 4 baths2175 Grissom Ne Drive, Warren, OH 44483
MLS# 5149837Listed by: HOUSE TO HOME REAL ESTATE PROFESSIONALS, LLC. - Open Sat, 12 to 1:30pmNew
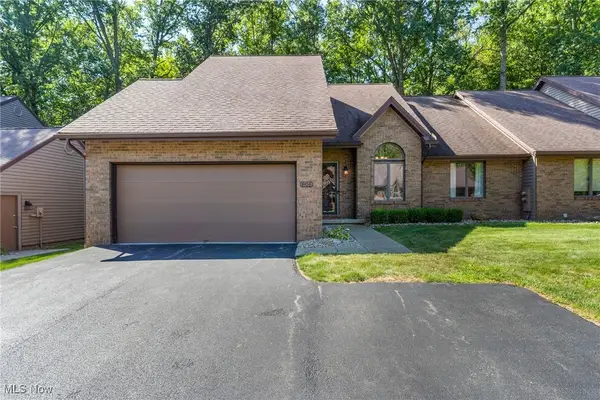 $265,000Active2 beds 2 baths2,150 sq. ft.
$265,000Active2 beds 2 baths2,150 sq. ft.4456 Willow Creek Se Drive, Warren, OH 44484
MLS# 5149511Listed by: BERKSHIRE HATHAWAY HOMESERVICES STOUFFER REALTY 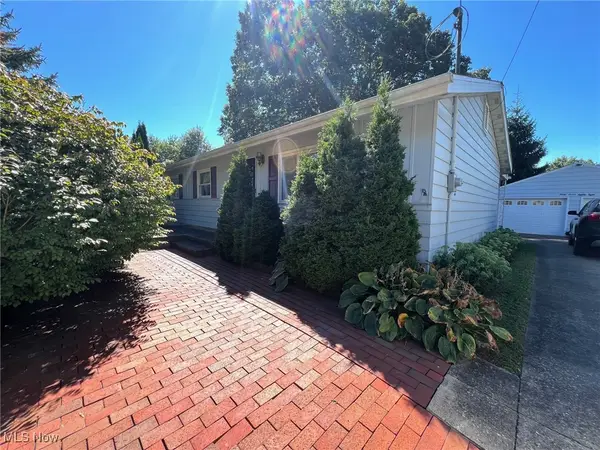 $169,900Pending3 beds 2 baths1,092 sq. ft.
$169,900Pending3 beds 2 baths1,092 sq. ft.3788 Adrian Drive, Warren, OH 44484
MLS# 5149553Listed by: WILLIAM ZAMARELLI, INC.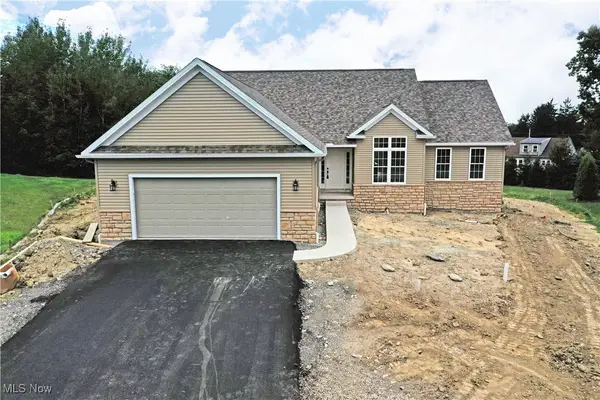 $449,900Pending4 beds 2 baths
$449,900Pending4 beds 2 baths8730 Kimblewick Ne Lane, Warren, OH 44484
MLS# 5148524Listed by: BROKERS REALTY GROUP- New
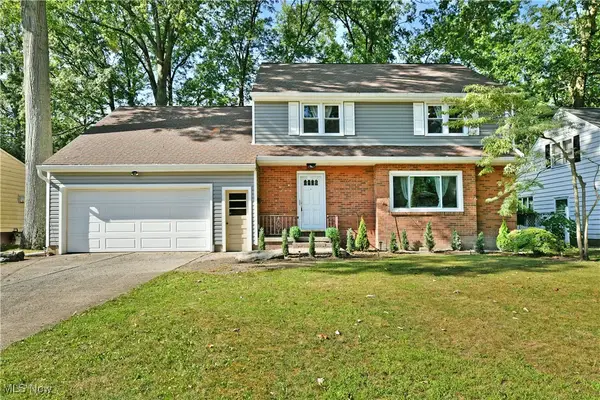 $199,900Active4 beds 3 baths2,331 sq. ft.
$199,900Active4 beds 3 baths2,331 sq. ft.1800 Dodge Nw Street, Warren, OH 44485
MLS# 5149657Listed by: BROKERS REALTY GROUP - New
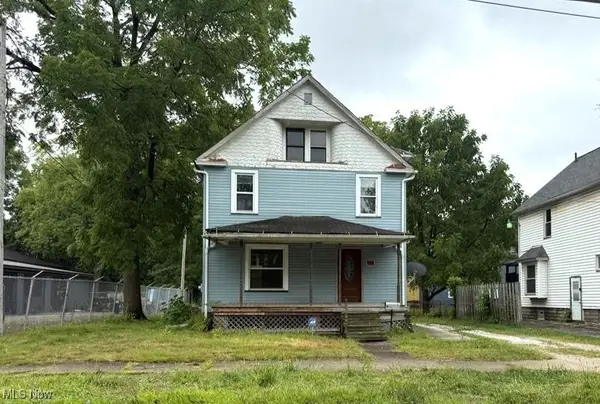 $35,000Active4 beds 3 baths1,692 sq. ft.
$35,000Active4 beds 3 baths1,692 sq. ft.524 Washington Nw Street, Warren, OH 44483
MLS# 5149683Listed by: ALTOBELLI REAL ESTATE - New
 $159,900Active4 beds 2 baths1,464 sq. ft.
$159,900Active4 beds 2 baths1,464 sq. ft.1815 Atlantic Ne Street, Warren, OH 44483
MLS# 5149631Listed by: BROKERS REALTY GROUP - New
 $110,000Active2 beds 2 baths1,237 sq. ft.
$110,000Active2 beds 2 baths1,237 sq. ft.5960 Mines Se Road, Warren, OH 44484
MLS# 5149540Listed by: JOSEPH WALTER REALTY, LLC.
