4092 Aleesa Se Drive, Warren, OH 44484
Local realty services provided by:Better Homes and Gardens Real Estate Central
Listed by:melissa a palmer
Office:brokers realty group
MLS#:5153986
Source:OH_NORMLS
Price summary
- Price:$225,000
- Price per sq. ft.:$140.45
About this home
Sleek styling meets casual comfort in this hot-to-market split-level gem, nestled in a desirable Howland Township neighborhood!
Tucked away on a quiet side street yet just minutes from premier shopping and dining, this stylish residence spans three levels of beautifully finished living space. Curb appeal abounds with a bright white exterior, brick accents, black shutters, and lattice-lined windows, all tied together by a clean and inviting aesthetic. The concrete driveway leads to an oversized, heated two-car attached garage, perfect for Ohio winters. Out back, the nicely sized yard includes a large covered patio and a spacious storage shed for added convenience. Inside, soft gray and crisp white tones are complemented by rich, dark hardwood-style flooring. The split staircase greets you at the entry with carpeted runners for added charm. A galley-style kitchen offers an eat-in dining area with front yard views, while the naturally lit living room boasts a sliding glass door to the backyard and modern recessed lighting overhead. Upstairs, three welcoming bedrooms feature plush carpeting, private closet space, and generous windows. A stunning full bath completes the floor, showcasing a stone-topped vanity and tasteful updates throughout. The lower level impresses with a spacious fourth bedroom with a walk-in closet, an office/bonus room, and a second full bath adorned with wood panel accents and a stand-up shower. Downstairs, you’ll also find a laundry area and plenty of room for storage. Updates include: newer roof, vinyl replacement windows, new LVT flooring and trim, remodeled upstairs bathroom 2025, remodeled lower level adding bedroom and walk-in closet, and so much more! Plus a one year home warranty!
Contact an agent
Home facts
- Year built:1965
- Listing ID #:5153986
- Added:1 day(s) ago
- Updated:September 05, 2025 at 03:40 PM
Rooms and interior
- Bedrooms:4
- Total bathrooms:2
- Full bathrooms:2
- Living area:1,602 sq. ft.
Heating and cooling
- Cooling:Central Air
- Heating:Forced Air, Gas
Structure and exterior
- Roof:Shingle
- Year built:1965
- Building area:1,602 sq. ft.
- Lot area:0.32 Acres
Utilities
- Water:Public
- Sewer:Public Sewer
Finances and disclosures
- Price:$225,000
- Price per sq. ft.:$140.45
- Tax amount:$2,803 (2024)
New listings near 4092 Aleesa Se Drive
- New
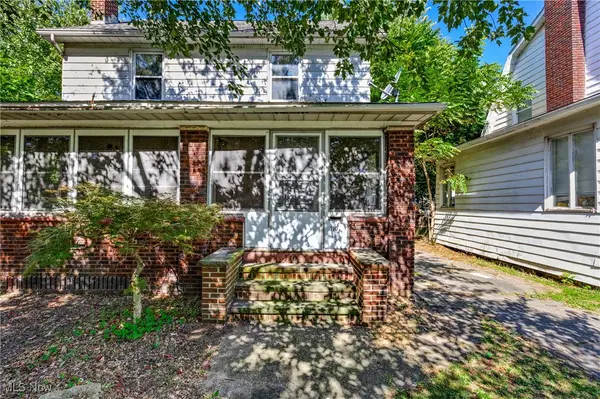 $159,900Active3 beds 2 baths
$159,900Active3 beds 2 baths710 Woodbine Se Avenue, Warren, OH 44483
MLS# 5151345Listed by: PATHWAY REAL ESTATE - New
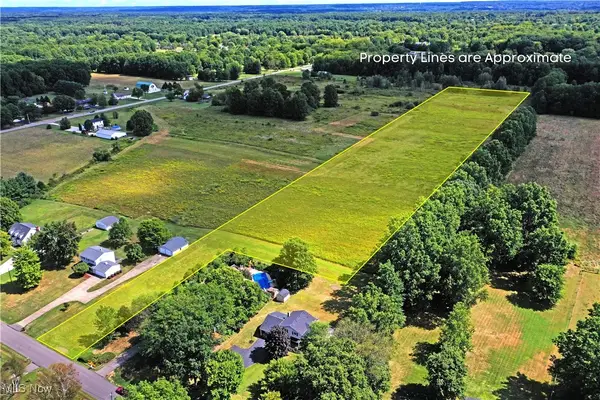 $100,000Active10.02 Acres
$100,000Active10.02 AcresPierce Road, Warren, OH 44481
MLS# 5153608Listed by: BROKERS REALTY GROUP - New
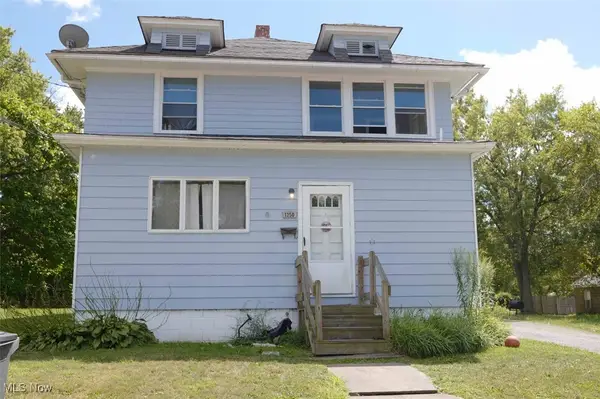 $169,000Active6 beds 4 baths2,476 sq. ft.
$169,000Active6 beds 4 baths2,476 sq. ft.1250 Grant Se Street, Warren, OH 44483
MLS# 5152119Listed by: KELLER WILLIAMS LIVING - New
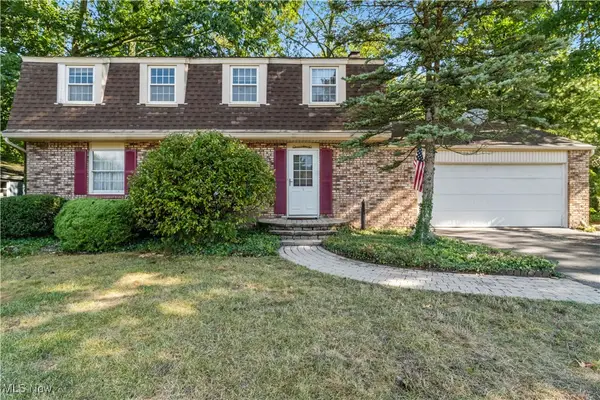 $300,000Active4 beds 3 baths2,016 sq. ft.
$300,000Active4 beds 3 baths2,016 sq. ft.8545 Carriage Hill Ne Drive, Warren, OH 44484
MLS# 5141404Listed by: BROKERS REALTY GROUP - Open Sat, 11am to 1pmNew
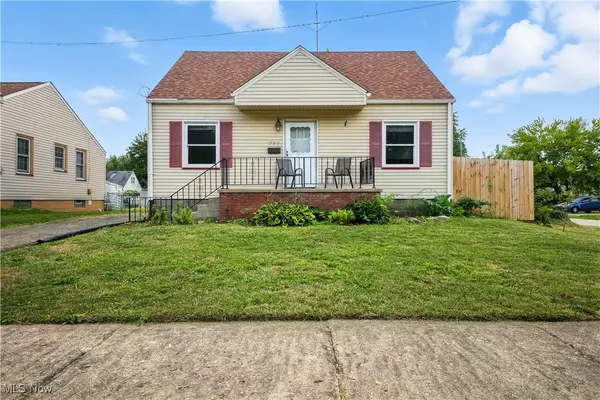 $120,000Active3 beds 2 baths1,356 sq. ft.
$120,000Active3 beds 2 baths1,356 sq. ft.783 Packard Nw Street, Warren, OH 44483
MLS# 5153130Listed by: KELLY WARREN AND ASSOCIATES RE SOLUTIONS - New
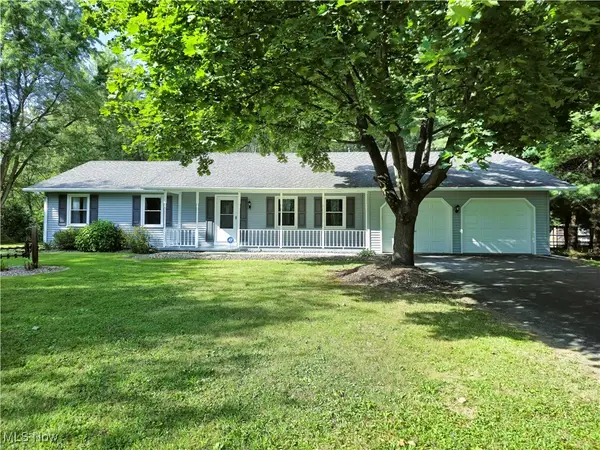 $249,900Active3 beds 2 baths
$249,900Active3 beds 2 baths4256 Tod Nw Avenue, Warren, OH 44485
MLS# 5151704Listed by: ZAMARELLI REALTY, LLC 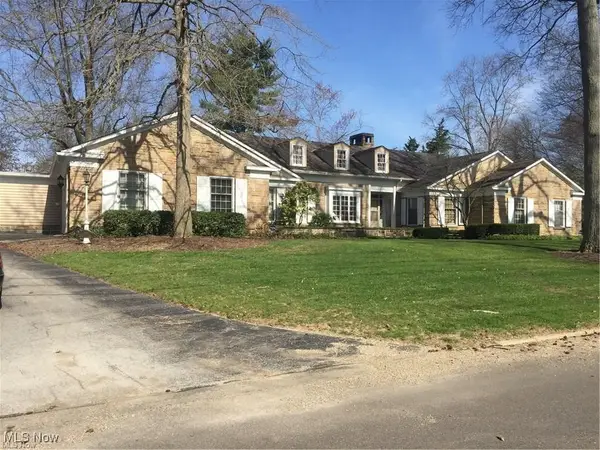 $335,000Pending3 beds 5 baths3,480 sq. ft.
$335,000Pending3 beds 5 baths3,480 sq. ft.409 Country Club Ne Drive, Howland, OH 44484
MLS# 5151828Listed by: RUSSELL REAL ESTATE SERVICES- New
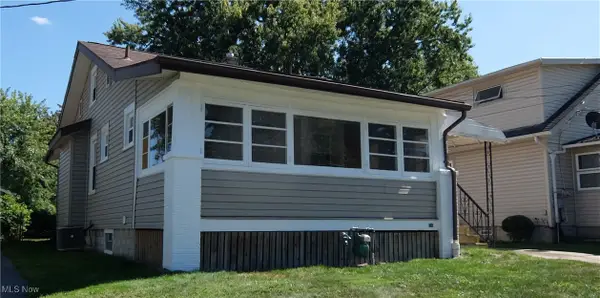 $126,900Active3 beds 2 baths1,433 sq. ft.
$126,900Active3 beds 2 baths1,433 sq. ft.1523 Edgehill Se Avenue, Warren, OH 44484
MLS# 5152913Listed by: ACTION REALTY CO 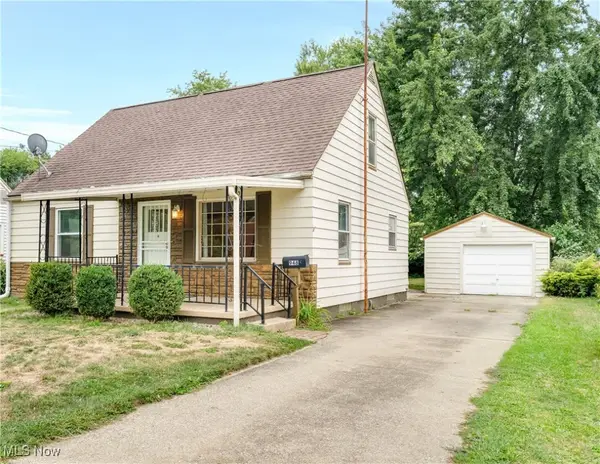 $119,900Pending3 beds 2 baths1,170 sq. ft.
$119,900Pending3 beds 2 baths1,170 sq. ft.948 Francis Se Avenue, Warren, OH 44484
MLS# 5152851Listed by: KELLY WARREN AND ASSOCIATES RE SOLUTIONS
