783 Packard Nw Street, Warren, OH 44483
Local realty services provided by:Better Homes and Gardens Real Estate Central
Listed by:james lynn
Office:kelly warren and associates re solutions
MLS#:5153130
Source:OH_NORMLS
Price summary
- Price:$120,000
- Price per sq. ft.:$88.5
About this home
Welcome to this lovely 3-bedroom, 1.5-bath Cape Cod offering 1,356 sq. ft. of comfortable living space. Nestled in a quiet neighborhood, this home combines timeless charm with thoughtful updates throughout. Step into the inviting living room featuring a ceramic tile entry, perfect for welcoming guests. The formal dining room provides an ideal setting for family meals and entertaining. The kitchen boasts ample cabinetry and counter space, with elegant French doors that open to a cozy eating area—great for casual dining or morning coffee. The main floor includes a spacious bedroom and a full bathroom for added convenience. Upstairs, you’ll find a large main bedroom with a private half bath, as well as an additional bedroom—perfect for family, guests, or a home office. The full basement is partially finished and features a bar and gas fireplace, creating a great space for relaxing or hosting gatherings. Enjoy added convenience with a 1-car detached garage and a manageable fenced-in yard. Don’t miss the opportunity to make this well-maintained and move-in ready home yours!
Contact an agent
Home facts
- Year built:1943
- Listing ID #:5153130
- Added:50 day(s) ago
- Updated:October 23, 2025 at 07:27 AM
Rooms and interior
- Bedrooms:3
- Total bathrooms:2
- Full bathrooms:1
- Half bathrooms:1
- Living area:1,356 sq. ft.
Heating and cooling
- Cooling:Central Air
- Heating:Forced Air, Gas
Structure and exterior
- Roof:Asphalt, Fiberglass
- Year built:1943
- Building area:1,356 sq. ft.
- Lot area:0.11 Acres
Utilities
- Water:Public
- Sewer:Public Sewer
Finances and disclosures
- Price:$120,000
- Price per sq. ft.:$88.5
- Tax amount:$1,369 (2024)
New listings near 783 Packard Nw Street
- New
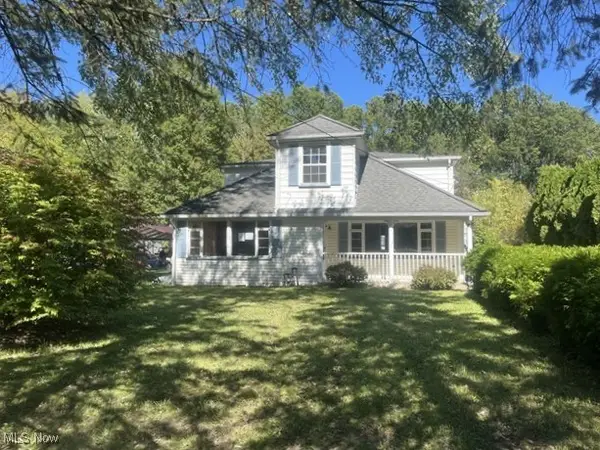 $140,000Active6 beds 4 baths2,613 sq. ft.
$140,000Active6 beds 4 baths2,613 sq. ft.8629 Huntley Se Drive, Warren, OH 44484
MLS# 5164321Listed by: APOLLO REAL ESTATE SERVICES - New
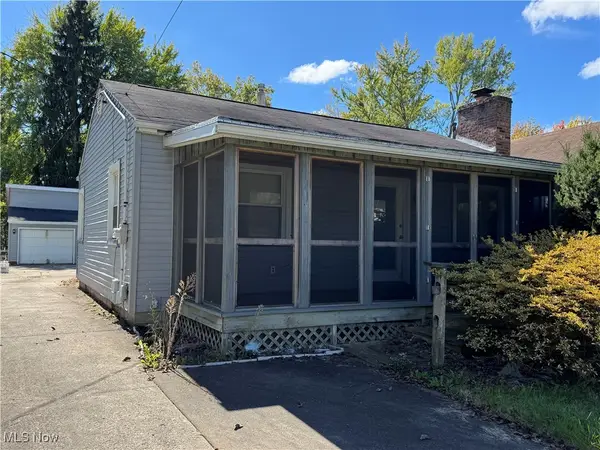 $105,000Active3 beds 1 baths1,084 sq. ft.
$105,000Active3 beds 1 baths1,084 sq. ft.1331 Bradford Nw Street, Warren, OH 44485
MLS# 5165793Listed by: HOME EQUITY REALTY GROUP - New
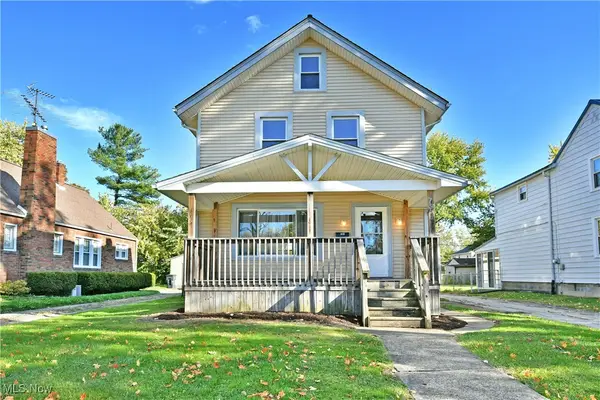 $129,900Active3 beds 1 baths1,165 sq. ft.
$129,900Active3 beds 1 baths1,165 sq. ft.781 Oak Knoll Se Avenue, Warren, OH 44484
MLS# 5166236Listed by: BROKERS REALTY GROUP - New
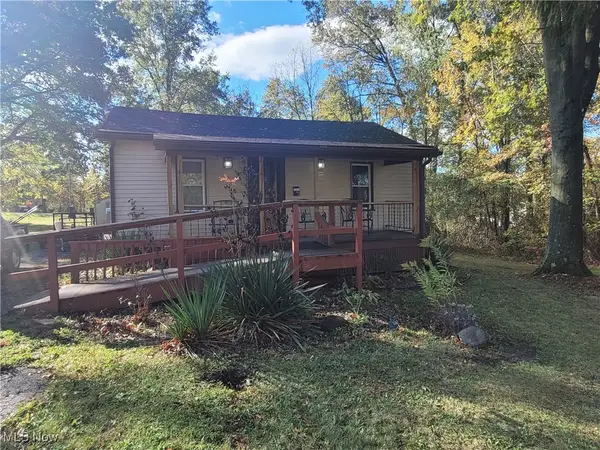 $89,900Active3 beds 1 baths1,014 sq. ft.
$89,900Active3 beds 1 baths1,014 sq. ft.2884 Barder Se Avenue, Warren, OH 44484
MLS# 5166025Listed by: NEAPOLITAN REALTY - New
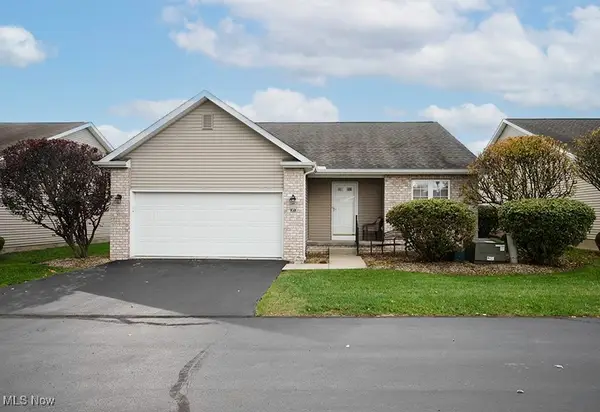 $259,900Active2 beds 2 baths
$259,900Active2 beds 2 baths27 Danbury Nw Court, Warren, OH 44481
MLS# 5165891Listed by: ZAMARELLI REALTY, LLC - New
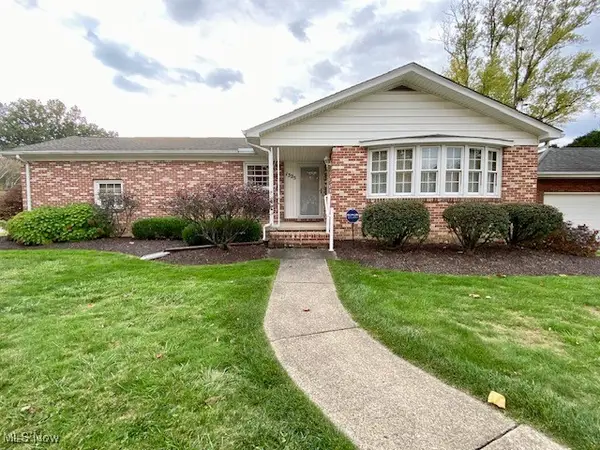 $175,000Active3 beds 2 baths1,478 sq. ft.
$175,000Active3 beds 2 baths1,478 sq. ft.1325 Moncrest Nw Drive, Warren, OH 44485
MLS# 5165101Listed by: BERKSHIRE HATHAWAY HOMESERVICES STOUFFER REALTY - Open Sun, 12 to 1:30pmNew
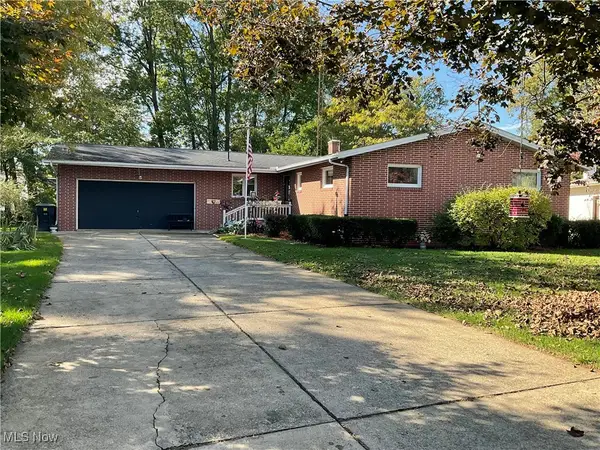 $225,000Active3 beds 3 baths1,685 sq. ft.
$225,000Active3 beds 3 baths1,685 sq. ft.2036 Glenn Ne Drive, Warren, OH 44483
MLS# 5165787Listed by: BURGAN REAL ESTATE - Open Sun, 1 to 2pmNew
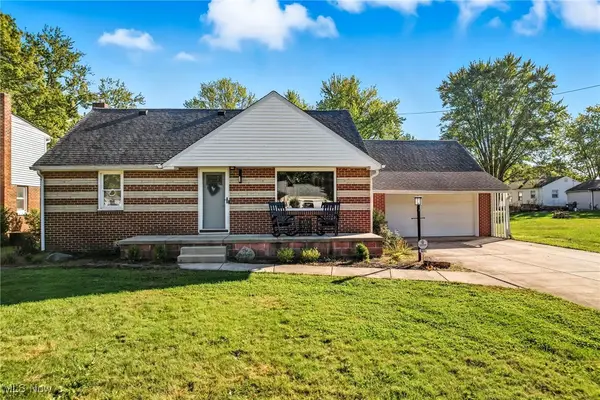 $190,000Active4 beds 2 baths
$190,000Active4 beds 2 baths421 Glendola Nw Avenue, Warren, OH 44483
MLS# 5165736Listed by: BERKSHIRE HATHAWAY HOMESERVICES STOUFFER REALTY - New
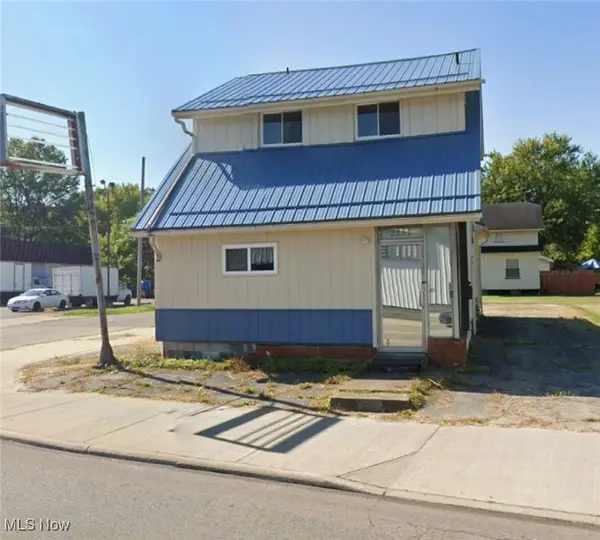 $139,900Active3 beds 2 baths
$139,900Active3 beds 2 baths2252 Youngstown Se Road, Warren, OH 44484
MLS# 5165828Listed by: CENTURY 21 LAKESIDE REALTY - Open Sat, 11:30am to 1pmNew
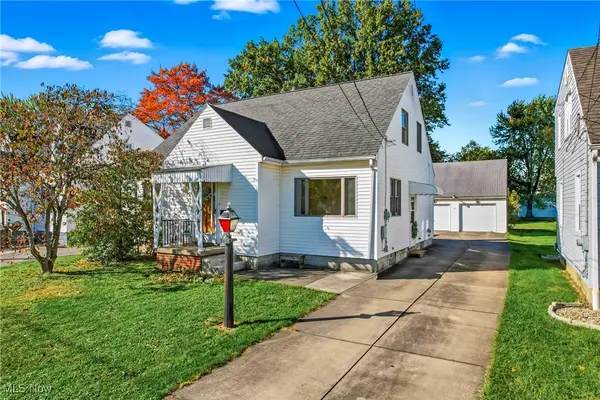 $129,999Active3 beds 2 baths1,764 sq. ft.
$129,999Active3 beds 2 baths1,764 sq. ft.1727 Lexington Nw Avenue, Warren, OH 44485
MLS# 5165773Listed by: BERKSHIRE HATHAWAY HOMESERVICES STOUFFER REALTY
