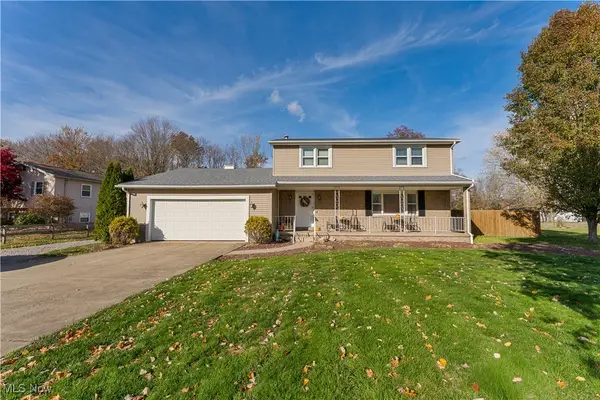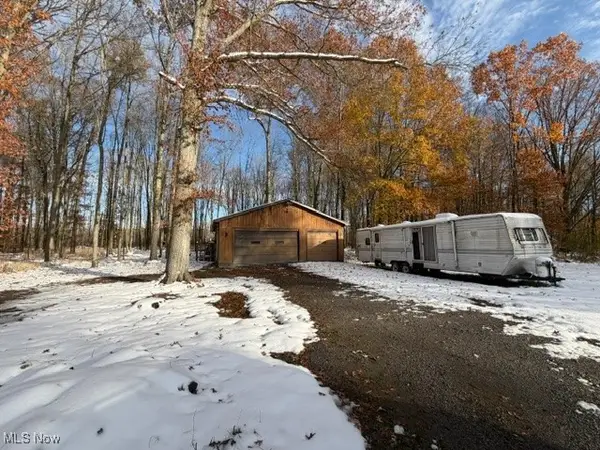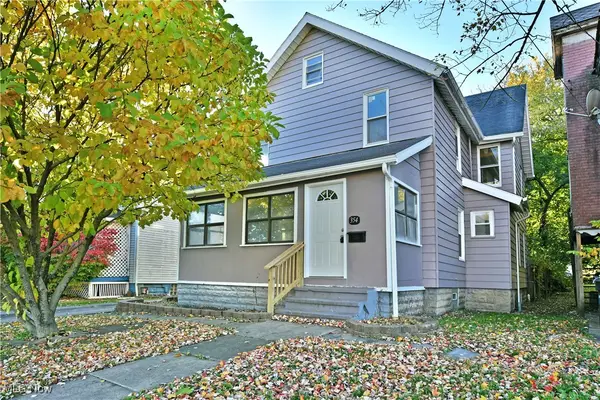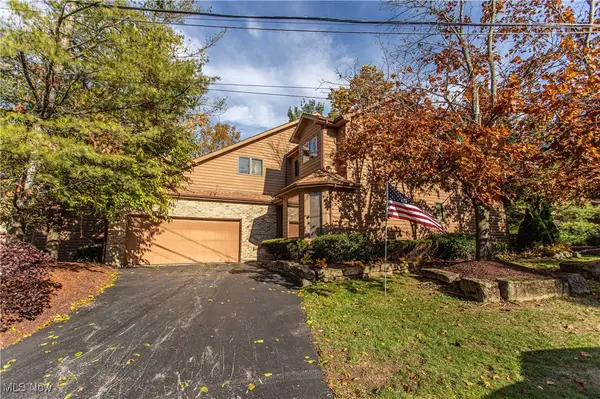5207 Pierce Nw Road, Warren, OH 44481
Local realty services provided by:Better Homes and Gardens Real Estate Central
Listed by: melissa a palmer
Office: brokers realty group
MLS#:5145392
Source:OH_NORMLS
Price summary
- Price:$269,900
- Price per sq. ft.:$115.05
About this home
Have you been dreaming of the perfect semi-rural backyard, with over 4 acres of space to run and play, all set beside a private, natural tree line? Don’t miss this stunning Champion Township property, where you can enjoy sun-soaked views all year long! This charming four-bedroom split-level home offers four levels of finished living space, perfect for whatever you need. The brightly colored home is hard to miss, with its beautiful brick accents and the shade of a tall tree framing its front. A cement driveway leads to a freshly painted, two-car attached garage. Inside, a gracious tiled foyer opens into the carpeted living room, framed by elegant stone and spindle partitions. The kitchen continues the flow with custom wooden cabinetry and stainless steel appliances, all set within a spacious galley layout. Relax in the finished sunroom, a versatile space ideal for summertime dining or cozy evenings year-round. Upstairs, decorative lighting brightens the landing, while a full bath features a tiled tub and shower surround. Three generous bedrooms branch off the hall, each with ample closet space and warm wood trim. The lower level offers a wood-paneled family room with a stone fireplace, perfect for cozy gatherings. A second full bath accompanies a versatile fourth bedroom/bonus room. The finished basement expands your living options with a rec area, full kitchenette, laundry, and hidden utilities. Additionally, you'll find extra storage before the walk-out basement that leads to the garage. Plus a one-year home warranty!
Contact an agent
Home facts
- Year built:1973
- Listing ID #:5145392
- Added:102 day(s) ago
- Updated:November 15, 2025 at 08:45 AM
Rooms and interior
- Bedrooms:4
- Total bathrooms:2
- Full bathrooms:2
- Living area:2,346 sq. ft.
Heating and cooling
- Cooling:Central Air
- Heating:Baseboard, Hot Water, Steam
Structure and exterior
- Roof:Shingle
- Year built:1973
- Building area:2,346 sq. ft.
- Lot area:4.22 Acres
Utilities
- Water:Public
- Sewer:Septic Tank
Finances and disclosures
- Price:$269,900
- Price per sq. ft.:$115.05
- Tax amount:$3,663 (2024)
New listings near 5207 Pierce Nw Road
- New
 $382,900Active4 beds 3 baths3,060 sq. ft.
$382,900Active4 beds 3 baths3,060 sq. ft.9679 Cain Ne Drive, Warren, OH 44484
MLS# 5167932Listed by: NEXTHOME GO30 REALTY - New
 $150,000Active5.77 Acres
$150,000Active5.77 Acres5834 Downs Nw Road, Warren, OH 44481
MLS# 5171834Listed by: APOLLO REAL ESTATE SERVICES - New
 $89,900Active4 beds 2 baths1,776 sq. ft.
$89,900Active4 beds 2 baths1,776 sq. ft.354 Tod Sw Avenue, Warren, OH 44485
MLS# 5171869Listed by: BROKERS REALTY GROUP - New
 $198,000Active2 beds 1 baths
$198,000Active2 beds 1 baths129 Greenfield Nw Oval, Warren, OH 44483
MLS# 5172017Listed by: BROKERS REALTY GROUP - New
 $132,900Active3 beds 2 baths1,200 sq. ft.
$132,900Active3 beds 2 baths1,200 sq. ft.4252 Candlelight, Warren, OH 44484
MLS# 5171983Listed by: WILLIAM ZAMARELLI, INC. - New
 $229,900Active4 beds 3 baths2,060 sq. ft.
$229,900Active4 beds 3 baths2,060 sq. ft.676 Central Parkway Se Avenue, Warren, OH 44484
MLS# 5171114Listed by: BROKERS REALTY GROUP - New
 $159,000Active4 beds 2 baths1,326 sq. ft.
$159,000Active4 beds 2 baths1,326 sq. ft.1736 Westwood Nw Drive, Warren, OH 44485
MLS# 5170813Listed by: BROKERS REALTY GROUP  $279,990Pending2 beds 3 baths4,256 sq. ft.
$279,990Pending2 beds 3 baths4,256 sq. ft.8937 Inverrary Se Drive, Warren, OH 44484
MLS# 5169751Listed by: KELLER WILLIAMS CHERVENIC REALTY- New
 $139,000Active4 beds 3 baths
$139,000Active4 beds 3 baths1305 Dodge Nw, Warren, OH 44485
MLS# 5171113Listed by: WILLIAM ZAMARELLI, INC. - New
 $180,000Active3 beds 3 baths1,506 sq. ft.
$180,000Active3 beds 3 baths1,506 sq. ft.1575 Drexel Nw Avenue, Warren, OH 44485
MLS# 5171003Listed by: ALTOBELLI REAL ESTATE
