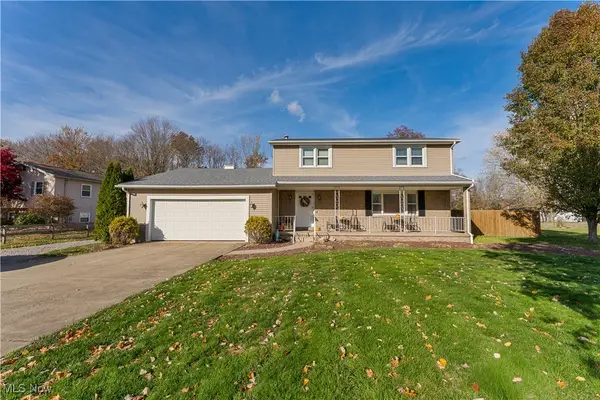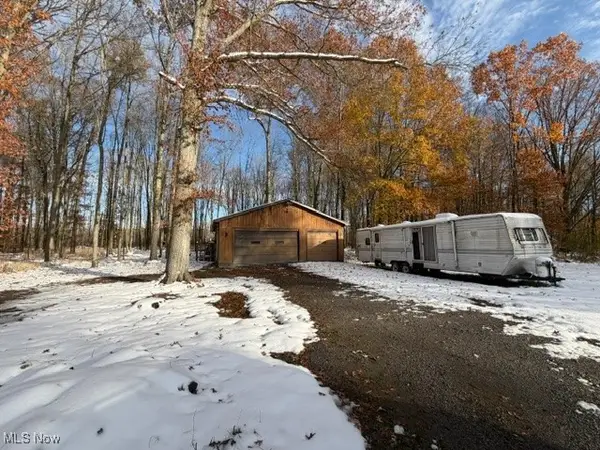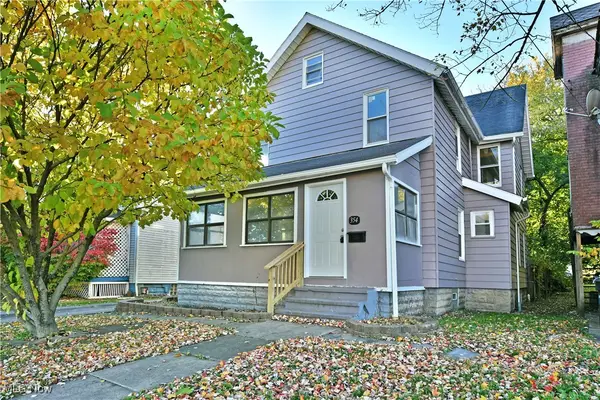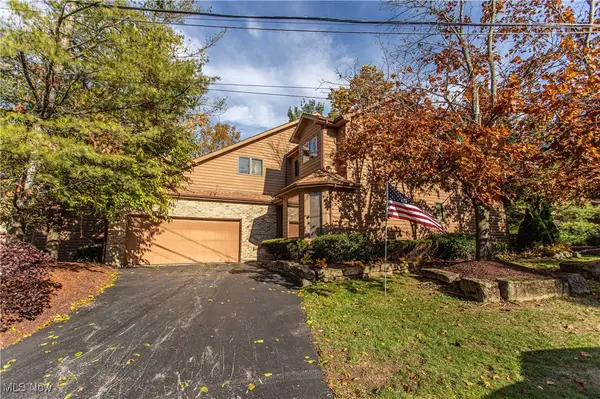7697 Micawber Ne Road, Warren, OH 44484
Local realty services provided by:Better Homes and Gardens Real Estate Central
Listed by: jason j altobelli
Office: altobelli real estate
MLS#:5145439
Source:OH_NORMLS
Price summary
- Price:$319,900
- Price per sq. ft.:$113.28
About this home
Discover the perfect balance of charm, space and functionality in this exceptional 2,824 square foot split-level residence. With 5 bedrooms and 3.5 bathrooms, this home is ideal for multi-generational living or those who love to entertain. The main level features a welcoming living room and dining area, seamlessly connected to a fully-equipped kitchen. Three bedrooms, including one with an attached full bath, provide comfort and privacy. Another full bath in the hallway caters to loved ones and guests. The highlight of this home is the stunning two-level addition, which features a large great room adorned with cathedral ceilings and skylights that flood the space with natural light. Its versatile open-concept layout can accommodate multiple uses from gaming and media to fitness and study space. A convenient slider leads to the backyard and a separate front entrance allows direct access to this level. On the other side of the home, the lower level provides an office, laundry room and easy entry to the two-car garage. Ascend to the third floor to find two generously sized bedrooms and another full bath. Large windows overlooking the backyard drench these rooms in sunlight. Ample closet space throughout the house ensures that storage is never an issue. Important updates include the roof (2018), furnace (2022), one A/C unit (2025) and hot water tank (2024). The backyard is a peaceful retreat, complete with a deck and plenty of room for relaxation and play. Best of all, this home is located in Howland township, known for its top-notch schools, beautiful parks, popular commercial area and close-knit community atmosphere. Don't miss your chance to experience everything this house has to offer!
Contact an agent
Home facts
- Year built:1980
- Listing ID #:5145439
- Added:102 day(s) ago
- Updated:November 15, 2025 at 08:44 AM
Rooms and interior
- Bedrooms:5
- Total bathrooms:4
- Full bathrooms:3
- Half bathrooms:1
- Living area:2,824 sq. ft.
Heating and cooling
- Cooling:Central Air
- Heating:Gas
Structure and exterior
- Roof:Asphalt, Fiberglass
- Year built:1980
- Building area:2,824 sq. ft.
- Lot area:0.29 Acres
Utilities
- Water:Public
- Sewer:Public Sewer
Finances and disclosures
- Price:$319,900
- Price per sq. ft.:$113.28
- Tax amount:$3,299 (2024)
New listings near 7697 Micawber Ne Road
- New
 $382,900Active4 beds 3 baths3,060 sq. ft.
$382,900Active4 beds 3 baths3,060 sq. ft.9679 Cain Ne Drive, Warren, OH 44484
MLS# 5167932Listed by: NEXTHOME GO30 REALTY - New
 $150,000Active5.77 Acres
$150,000Active5.77 Acres5834 Downs Nw Road, Warren, OH 44481
MLS# 5171834Listed by: APOLLO REAL ESTATE SERVICES - New
 $89,900Active4 beds 2 baths1,776 sq. ft.
$89,900Active4 beds 2 baths1,776 sq. ft.354 Tod Sw Avenue, Warren, OH 44485
MLS# 5171869Listed by: BROKERS REALTY GROUP - New
 $198,000Active2 beds 1 baths
$198,000Active2 beds 1 baths129 Greenfield Nw Oval, Warren, OH 44483
MLS# 5172017Listed by: BROKERS REALTY GROUP - New
 $132,900Active3 beds 2 baths1,200 sq. ft.
$132,900Active3 beds 2 baths1,200 sq. ft.4252 Candlelight, Warren, OH 44484
MLS# 5171983Listed by: WILLIAM ZAMARELLI, INC. - New
 $229,900Active4 beds 3 baths2,060 sq. ft.
$229,900Active4 beds 3 baths2,060 sq. ft.676 Central Parkway Se Avenue, Warren, OH 44484
MLS# 5171114Listed by: BROKERS REALTY GROUP - New
 $159,000Active4 beds 2 baths1,326 sq. ft.
$159,000Active4 beds 2 baths1,326 sq. ft.1736 Westwood Nw Drive, Warren, OH 44485
MLS# 5170813Listed by: BROKERS REALTY GROUP  $279,990Pending2 beds 3 baths4,256 sq. ft.
$279,990Pending2 beds 3 baths4,256 sq. ft.8937 Inverrary Se Drive, Warren, OH 44484
MLS# 5169751Listed by: KELLER WILLIAMS CHERVENIC REALTY- New
 $139,000Active4 beds 3 baths
$139,000Active4 beds 3 baths1305 Dodge Nw, Warren, OH 44485
MLS# 5171113Listed by: WILLIAM ZAMARELLI, INC. - New
 $180,000Active3 beds 3 baths1,506 sq. ft.
$180,000Active3 beds 3 baths1,506 sq. ft.1575 Drexel Nw Avenue, Warren, OH 44485
MLS# 5171003Listed by: ALTOBELLI REAL ESTATE
