8936 Stetson Ne Drive, Warren, OH 44484
Local realty services provided by:Better Homes and Gardens Real Estate Central
Listed by:james lynn
Office:kelly warren and associates re solutions
MLS#:5164662
Source:OH_NORMLS
Price summary
- Price:$249,900
- Price per sq. ft.:$161.02
About this home
Charming & Unique Ranch-Style Home | 3 Bed, 2 Bath + Sunroom & Den. Welcome to this one-of-a-kind ranch-style home that offers both comfort and character! Featuring 3 bedrooms, 2 full bathrooms, and a layout perfect for both everyday living and entertaining, this property is a must-see. Step inside to a spacious open dining area with brand new vinyl flooring, a skylight that fills the room with natural light, and sliding doors leading to a large deck—ideal for indoor-outdoor living. The dining space flows seamlessly into the well-appointed kitchen, creating a welcoming space for gatherings. Just off the kitchen, you’ll find a cozy living or entertainment room complete with another skylight and a fireplace, perfect for relaxing evenings or hosting guests. One of the standout features of this home is the expansive enclosed sunroom—the largest room in the house—featuring heated floors and panoramic views of the scenic outdoors. Whether you’re looking to unwind or entertain, this space delivers. Attached to the sunroom is a versatile den, previously used as a bedroom or an additional entertainment area. Downstairs, the full-sized basement offers ample storage space and a second full bathroom complete with a jet spa tub—your personal retreat after a long day. Step outside and discover the hidden gems: a large, private patio, perfect for outdoor dining, lounging, or entertaining. A newly poured concrete driveway leads to a spacious 2-car garage, ideal for vehicles, a workshop, or extra storage. This property truly has it all—space, style, and unique features throughout. Don’t miss your chance—schedule your private tour today!
Contact an agent
Home facts
- Year built:1953
- Listing ID #:5164662
- Added:20 day(s) ago
- Updated:November 04, 2025 at 12:43 AM
Rooms and interior
- Bedrooms:3
- Total bathrooms:2
- Full bathrooms:1
- Half bathrooms:1
- Living area:1,552 sq. ft.
Heating and cooling
- Cooling:Central Air
- Heating:Fireplaces, Forced Air, Gas
Structure and exterior
- Roof:Asphalt, Fiberglass
- Year built:1953
- Building area:1,552 sq. ft.
- Lot area:0.84 Acres
Utilities
- Water:Public
- Sewer:Public Sewer
Finances and disclosures
- Price:$249,900
- Price per sq. ft.:$161.02
- Tax amount:$3,460 (2024)
New listings near 8936 Stetson Ne Drive
- New
 $174,900Active3 beds 2 baths1,280 sq. ft.
$174,900Active3 beds 2 baths1,280 sq. ft.1935 Northfield Nw Avenue, Warren, OH 44485
MLS# 5168317Listed by: PATHWAY REAL ESTATE - New
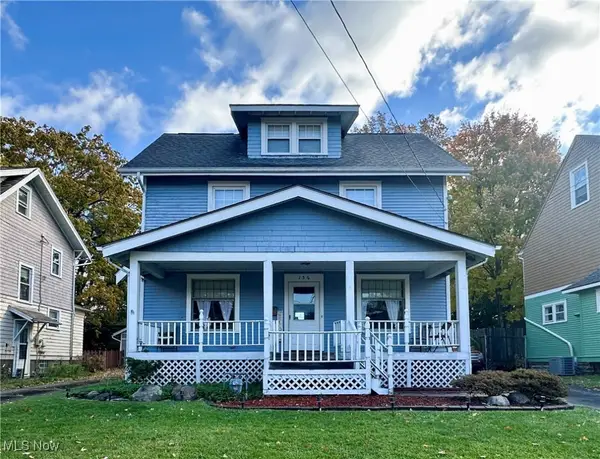 $164,900Active3 beds 1 baths1,440 sq. ft.
$164,900Active3 beds 1 baths1,440 sq. ft.156 Bonnie Brae Ne Avenue, Warren, OH 44483
MLS# 5169418Listed by: ALTOBELLI REAL ESTATE - New
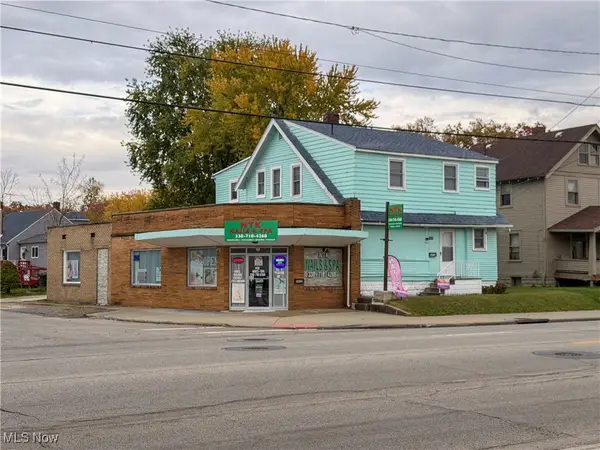 $570,000Active4 beds 4 baths
$570,000Active4 beds 4 baths2405 Youngstown Se Road, Warren, OH 44484
MLS# 5169436Listed by: KELLY WARREN AND ASSOCIATES RE SOLUTIONS - New
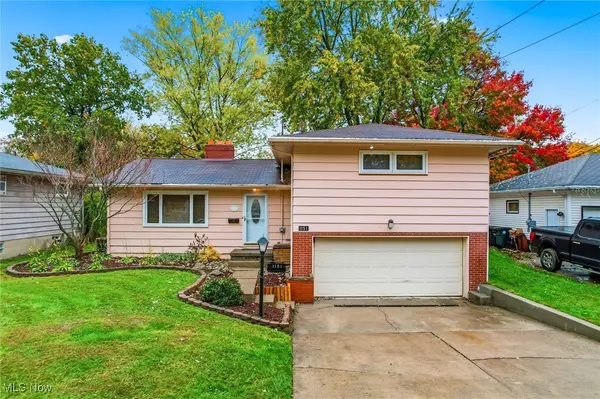 $145,000Active3 beds 3 baths
$145,000Active3 beds 3 baths1151 Clearview Nw Street, Warren, OH 44485
MLS# 5169154Listed by: BERKSHIRE HATHAWAY HOMESERVICES STOUFFER REALTY - New
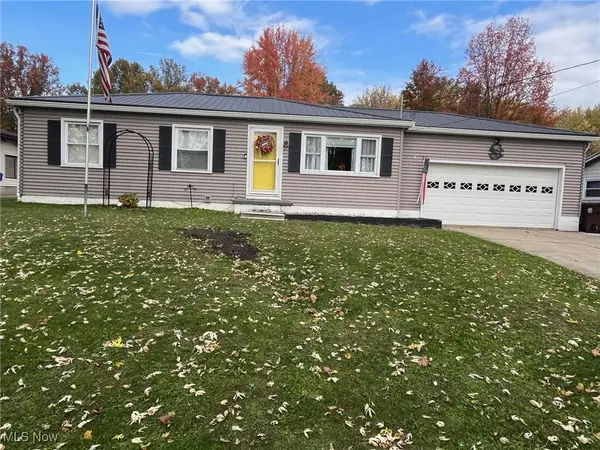 $230,000Active3 beds 2 baths1,976 sq. ft.
$230,000Active3 beds 2 baths1,976 sq. ft.4041 Fairlawn Heights Se Drive, Warren, OH 44484
MLS# 5169144Listed by: RUSSELL REAL ESTATE SERVICES - New
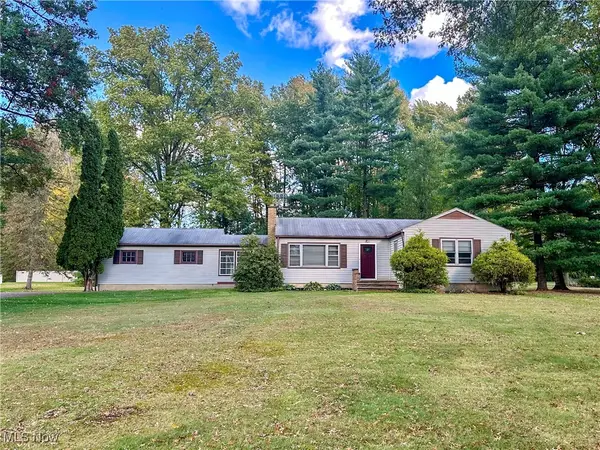 $259,900Active3 beds 1 baths1,140 sq. ft.
$259,900Active3 beds 1 baths1,140 sq. ft.1724 Portal Ne Drive, Warren, OH 44484
MLS# 5168949Listed by: ALTOBELLI REAL ESTATE - New
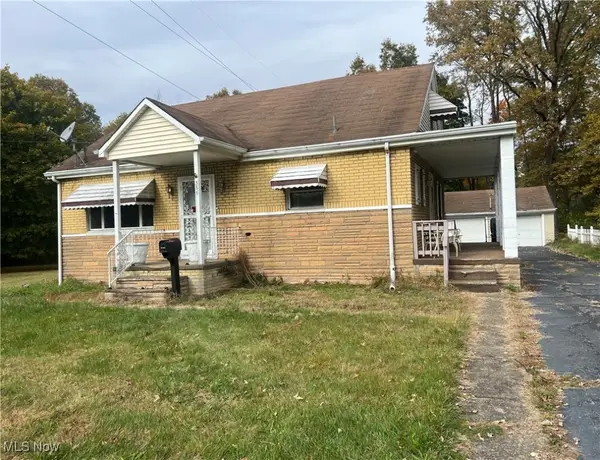 $115,000Active3 beds 1 baths
$115,000Active3 beds 1 baths366 Douglas Nw Street, Warren, OH 44483
MLS# 5168330Listed by: RE/MAX VALLEY REAL ESTATE 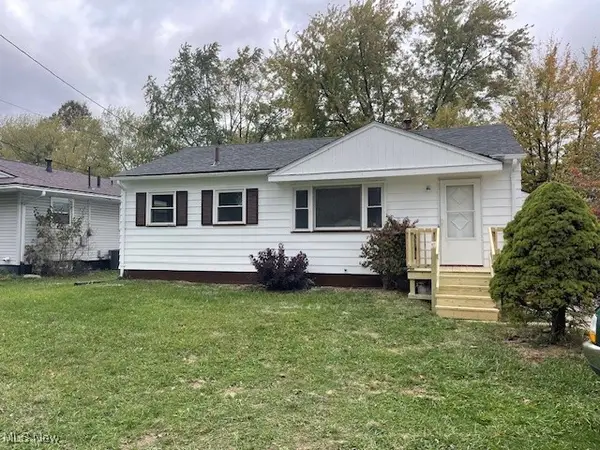 $94,900Pending3 beds 1 baths
$94,900Pending3 beds 1 baths2824 Linda Drive, Warren, OH 44485
MLS# 5169013Listed by: WILLIAM ZAMARELLI, INC.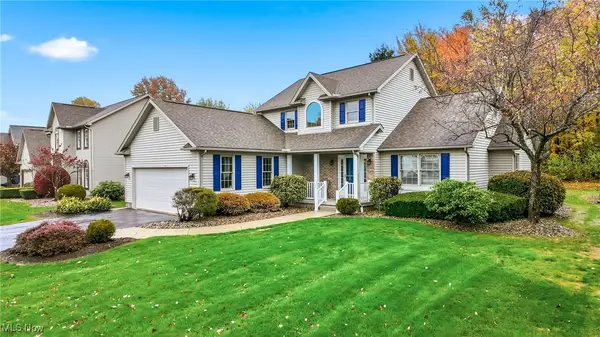 $374,900Pending3 beds 4 baths2,646 sq. ft.
$374,900Pending3 beds 4 baths2,646 sq. ft.2063 Celestial, Warren, OH 44484
MLS# 5168931Listed by: WILLIAM ZAMARELLI, INC.- New
 $1,499,000Active5 beds 7 baths9,872 sq. ft.
$1,499,000Active5 beds 7 baths9,872 sq. ft.2520 Eastpoint Heights Se Drive, Warren, OH 44484
MLS# 5168637Listed by: BERKSHIRE HATHAWAY HOMESERVICES STOUFFER REALTY
