22504 Jennings Street, Warrensville Heights, OH 44128
Local realty services provided by:Better Homes and Gardens Real Estate Central
Listed by:michael a balamenti
Office:power house realty
MLS#:5158922
Source:OH_NORMLS
Price summary
- Price:$234,900
- Price per sq. ft.:$97.55
About this home
Sharp! Better than new solid brick mid-century Ranch style home that features 3 bedrooms, 2 full baths, new 2 car garage (2025) with a totally finished laid out basement. Enjoy the Chef's kitchen that features white Shaker cabinets, granite tops, Samsung stainless steel appliances that also includes, dishwasher, breakfast bar, tiled backsplash and pantry. 2 beautiful full baths with tiled tub/shower surrounds. Luxury vinyl plank flooring and matte black hardware throughout, recessed lighting in spacious living area. This home has been mostly gutted down to the studs and rebuilt including new floor decking, insulation, drywall, PEX plumbing, PVC drains, interior doors and millwork, furnace, cental air/ ductwork, Romex wiring with panel box, plumbing and electrical fixtures, vinyl replacement windows, glass block windows, hot water tank, fresh paint, flooring, waterproofed basement has lifetime warranty, concrete parking pad and more! Violation Fee. A must see! Less than 5 minutes to the freeway.
Contact an agent
Home facts
- Year built:1968
- Listing ID #:5158922
- Added:3 day(s) ago
- Updated:September 30, 2025 at 02:14 PM
Rooms and interior
- Bedrooms:3
- Total bathrooms:2
- Full bathrooms:2
- Living area:2,408 sq. ft.
Heating and cooling
- Cooling:Central Air
- Heating:Forced Air
Structure and exterior
- Roof:Asphalt, Fiberglass
- Year built:1968
- Building area:2,408 sq. ft.
- Lot area:0.17 Acres
Utilities
- Water:Public
- Sewer:Public Sewer
Finances and disclosures
- Price:$234,900
- Price per sq. ft.:$97.55
- Tax amount:$3,107 (2024)
New listings near 22504 Jennings Street
- New
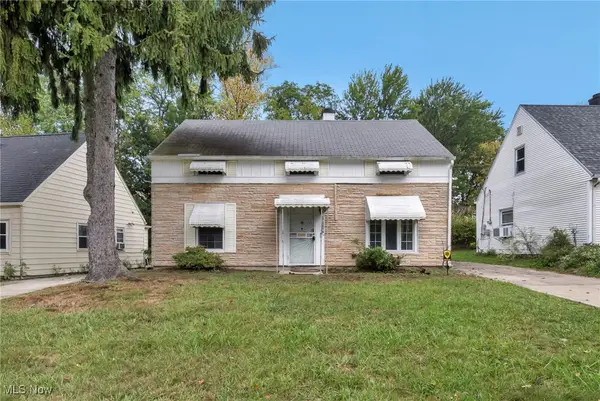 $129,900Active4 beds 2 baths1,344 sq. ft.
$129,900Active4 beds 2 baths1,344 sq. ft.20117 Butternut Lane, Warrensville Heights, OH 44128
MLS# 5155677Listed by: EXP REALTY, LLC. - New
 $72,900Active2 beds 2 baths1,116 sq. ft.
$72,900Active2 beds 2 baths1,116 sq. ft.23755 Banbury Circle #15, Warrensville Heights, OH 44128
MLS# 5158466Listed by: KELLER WILLIAMS GREATER METROPOLITAN - New
 $159,900Active3 beds 2 baths1,189 sq. ft.
$159,900Active3 beds 2 baths1,189 sq. ft.4146 Ascot Lane, Warrensville Heights, OH 44122
MLS# 5157677Listed by: EXP REALTY, LLC.  $110,000Active3 beds 1 baths1,060 sq. ft.
$110,000Active3 beds 1 baths1,060 sq. ft.19615 Harvard Avenue, Warrensville Heights, OH 44122
MLS# 5157537Listed by: CENTURY 21 PREMIERE PROPERTIES, INC.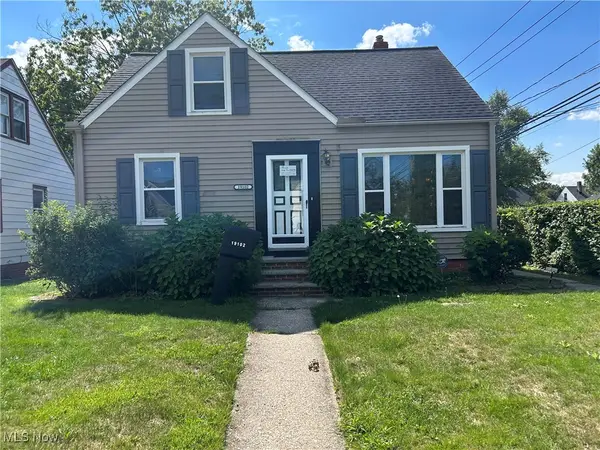 $93,000Pending3 beds 1 baths1,558 sq. ft.
$93,000Pending3 beds 1 baths1,558 sq. ft.19102 Ridgewood Avenue, Warrensville Heights, OH 44122
MLS# 5155405Listed by: CENTURY 21 HOMESTAR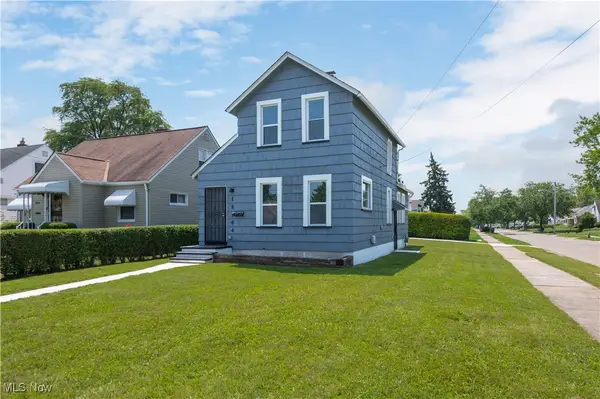 $129,900Active3 beds 1 baths2,300 sq. ft.
$129,900Active3 beds 1 baths2,300 sq. ft.18104 Garden Boulevard, Warrensville Heights, OH 44128
MLS# 5157420Listed by: KELLER WILLIAMS CITYWIDE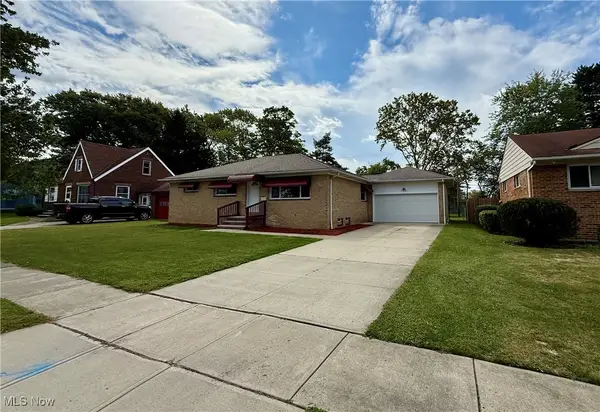 $240,000Pending4 beds 2 baths2,320 sq. ft.
$240,000Pending4 beds 2 baths2,320 sq. ft.19504 Sumpter Road, Warrensville Heights, OH 44128
MLS# 5155119Listed by: KELLER WILLIAMS LIVING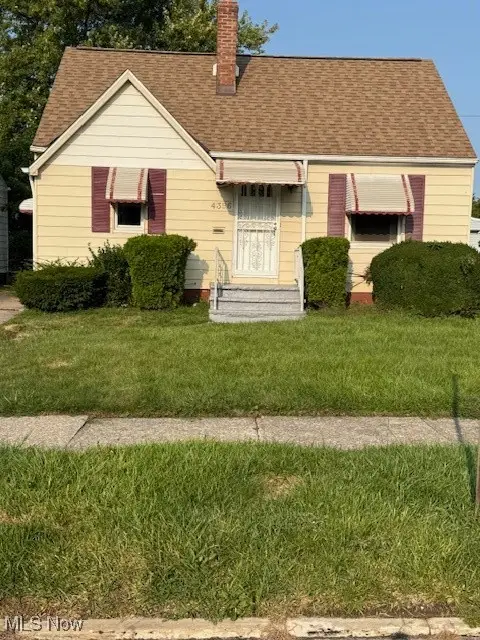 $129,900Pending3 beds 1 baths
$129,900Pending3 beds 1 baths4396 Glenview Road, Warrensville Heights, OH 44128
MLS# 5153392Listed by: V. S. REALTY GROUP, LLC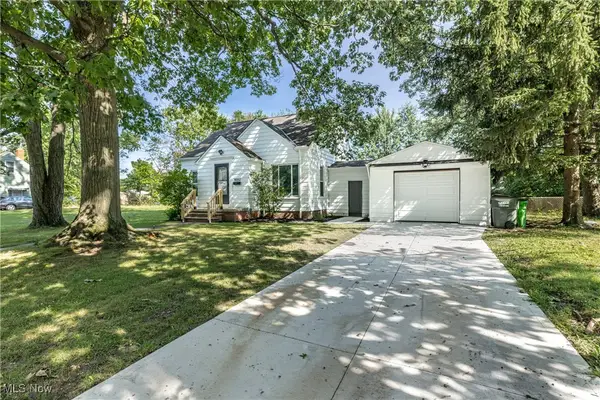 $169,000Pending3 beds 1 baths1,176 sq. ft.
$169,000Pending3 beds 1 baths1,176 sq. ft.19207 Kings Highway, Warrensville Heights, OH 44122
MLS# 5154484Listed by: EXP REALTY, LLC.
