24512 Emery Road, Warrensville Heights, OH 44128
Local realty services provided by:Better Homes and Gardens Real Estate Central

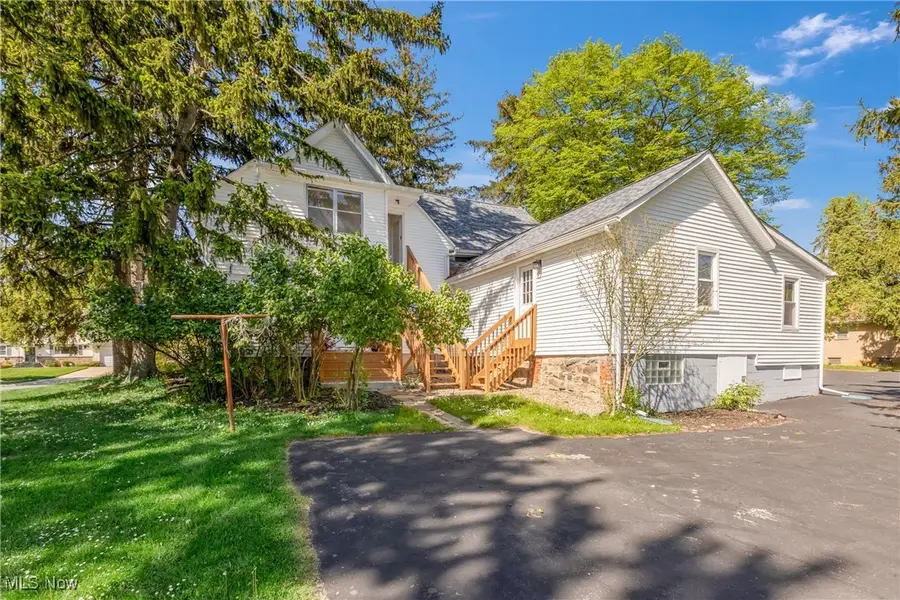
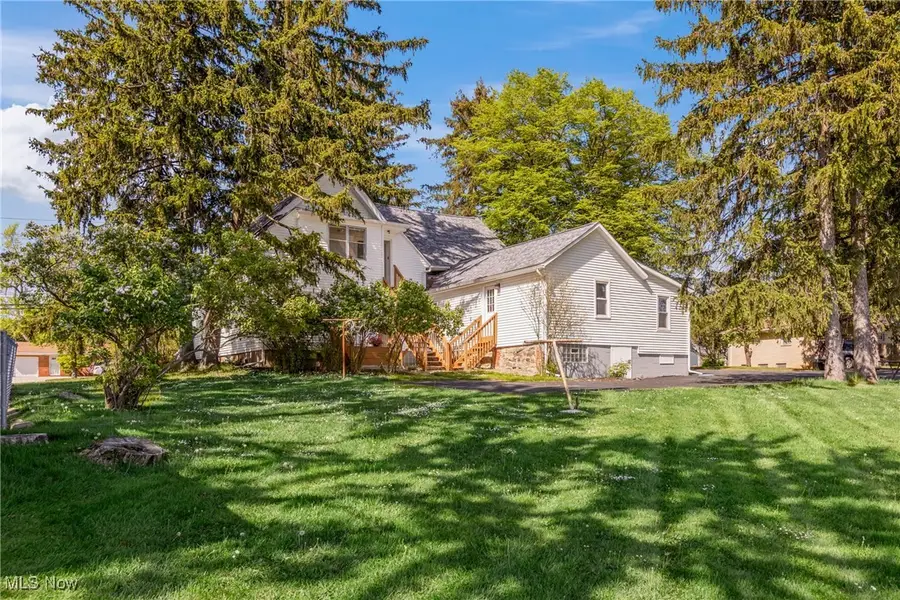
24512 Emery Road,Warrensville Heights, OH 44128
$529,000
- 9 Beds
- 4 Baths
- 4,700 sq. ft.
- Multi-family
- Active
Listed by:michael kaim
Office:real of ohio
MLS#:5098929
Source:OH_NORMLS
Price summary
- Price:$529,000
- Price per sq. ft.:$112.55
About this home
Prime Investment Opportunity in an Unbeatable Location!
Just minutes from Pinecrest, Legacy Village, an array of restaurants, Beachwood Mall, and only a 20-minute drive to both Cleveland Hopkins Airport and downtown Cleveland, this multifamily property is a rare find.
Nestled on a spacious triple lot, this fully remodeled 3-4 unit residence is designed for maximum income potential. The first floor features a two-bedroom apartment with a generous family room, a spacious eat-in kitchen, a dining room, a sunroom, and a beautifully updated full bathroom. On the other side of the first floor, a one-bedroom apartment offers a private bedroom, full bathroom, and kitchen. At the rear of the property, a charming studio unit boasts a remodeled kitchen and bathroom.
A standout feature of this property is the six-bedroom rental suite, accessible via a private staircase. Each bedroom is leased individually, with shared access to a modernized kitchen and full bathroom—ideal for tenants working at Thistledown Horse Track, just three minutes away.
Extensive updates include a new roof, vinyl siding, gutters, vinyl windows, boiler, updated kitchen appliances, remodeled kitchens and bathrooms, refinished hardwood floors, luxury vinyl flooring, new carpeting, and a freshly seal-coated driveway and parking area.
This is an incredible opportunity for investors looking for a high-yield property in a prime location. Don't miss out on this exceptional income-generating asset!
Contact an agent
Home facts
- Year built:1854
- Listing Id #:5098929
- Added:192 day(s) ago
- Updated:August 19, 2025 at 02:17 PM
Rooms and interior
- Bedrooms:9
- Total bathrooms:4
- Full bathrooms:4
- Living area:4,700 sq. ft.
Heating and cooling
- Heating:Forced Air, Gas
Structure and exterior
- Roof:Asphalt, Fiberglass
- Year built:1854
- Building area:4,700 sq. ft.
- Lot area:0.69 Acres
Utilities
- Water:Public
- Sewer:Public Sewer
Finances and disclosures
- Price:$529,000
- Price per sq. ft.:$112.55
- Tax amount:$4,130 (2024)
New listings near 24512 Emery Road
- New
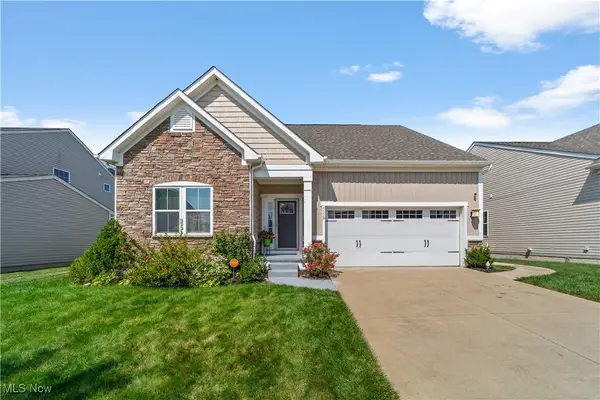 $289,000Active3 beds 3 baths4,008 sq. ft.
$289,000Active3 beds 3 baths4,008 sq. ft.11119 Dandridge Drive, Warrensville Heights, OH 44128
MLS# 5147729Listed by: KELLER WILLIAMS GREATER METROPOLITAN - New
 $124,900Active3 beds 1 baths1,516 sq. ft.
$124,900Active3 beds 1 baths1,516 sq. ft.19302 Shakerwood Road, Warrensville Heights, OH 44122
MLS# 5148266Listed by: ASPIRE COMMUNITY REALTY, LLC 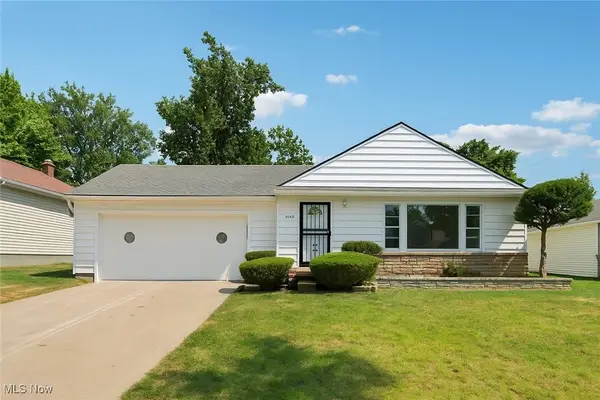 $229,900Pending3 beds 2 baths2,316 sq. ft.
$229,900Pending3 beds 2 baths2,316 sq. ft.4499 E Frontenac Drive, Warrensville Heights, OH 44128
MLS# 5146238Listed by: KELLER WILLIAMS GREATER METROPOLITAN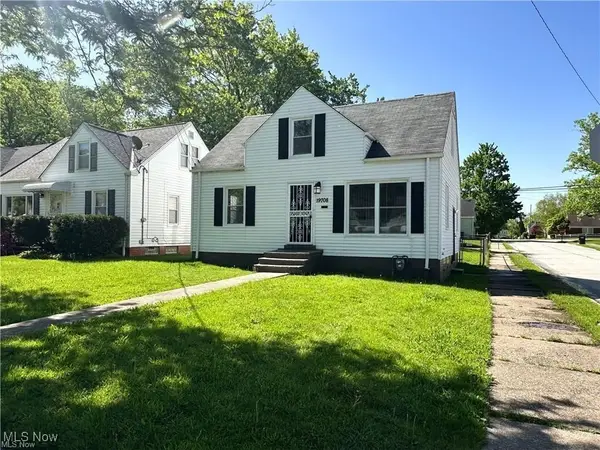 $148,000Active3 beds 1 baths712 sq. ft.
$148,000Active3 beds 1 baths712 sq. ft.19708 Sunset Drive, Warrensville Heights, OH 44122
MLS# 5144767Listed by: SMARTLAND, LLC.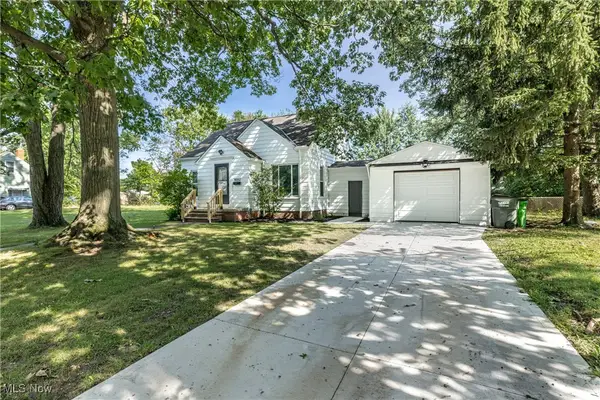 $169,000Active3 beds 1 baths1,176 sq. ft.
$169,000Active3 beds 1 baths1,176 sq. ft.19207 Kings Highway, Warrensville Heights, OH 44122
MLS# 5143760Listed by: KELLER WILLIAMS ELEVATE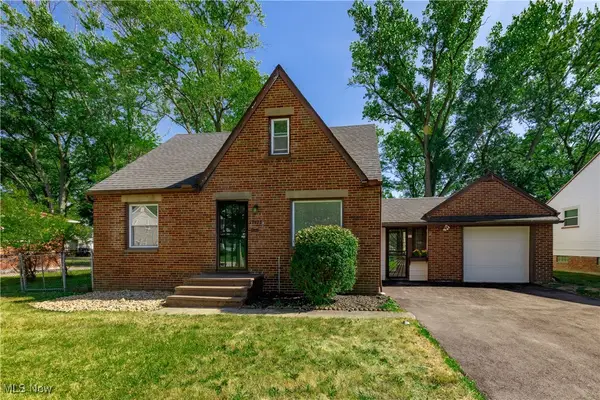 $170,000Pending4 beds 2 baths1,848 sq. ft.
$170,000Pending4 beds 2 baths1,848 sq. ft.19408 Sumpter Road, Warrensville Heights, OH 44128
MLS# 5143080Listed by: KELLER WILLIAMS LIVING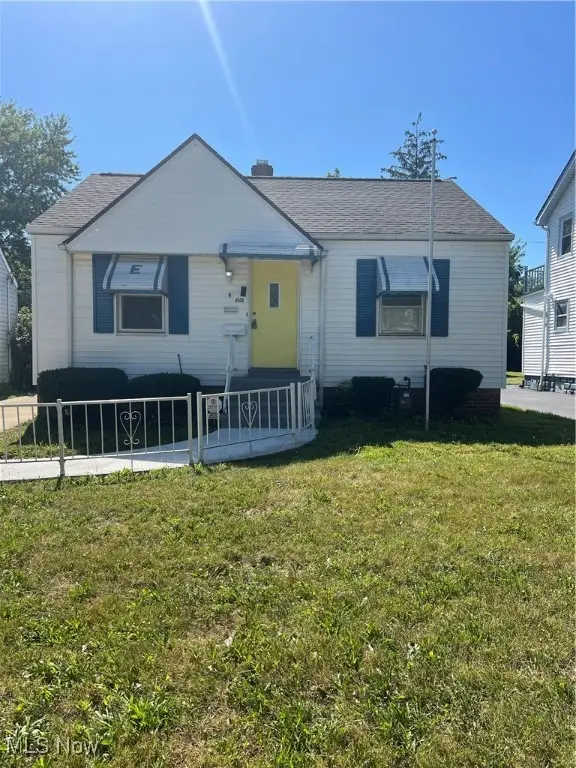 $139,900Active3 beds 2 baths
$139,900Active3 beds 2 baths4500 Glenview Road, Warrensville Heights, OH 44128
MLS# 5142394Listed by: KELLER WILLIAMS GREATER METROPOLITAN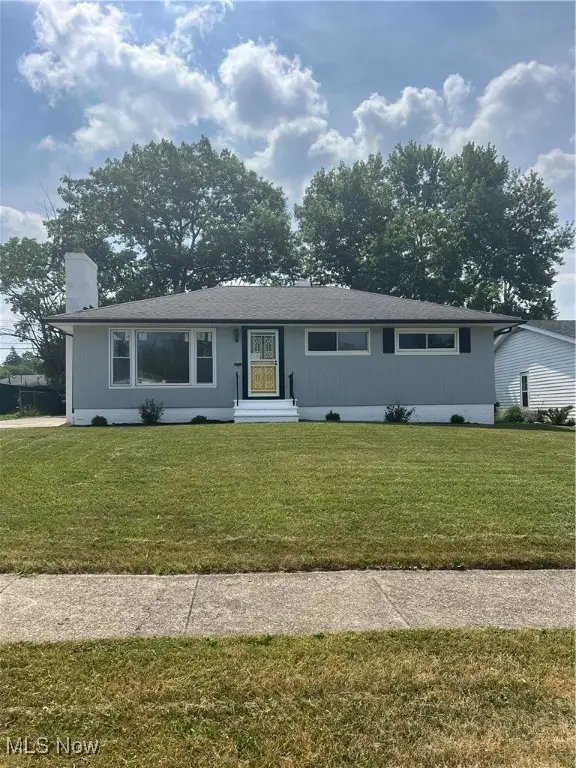 $215,500Active3 beds 2 baths1,176 sq. ft.
$215,500Active3 beds 2 baths1,176 sq. ft.4461 Brookton Road, Warrensville Heights, OH 44128
MLS# 5141443Listed by: KELLER WILLIAMS GREATER METROPOLITAN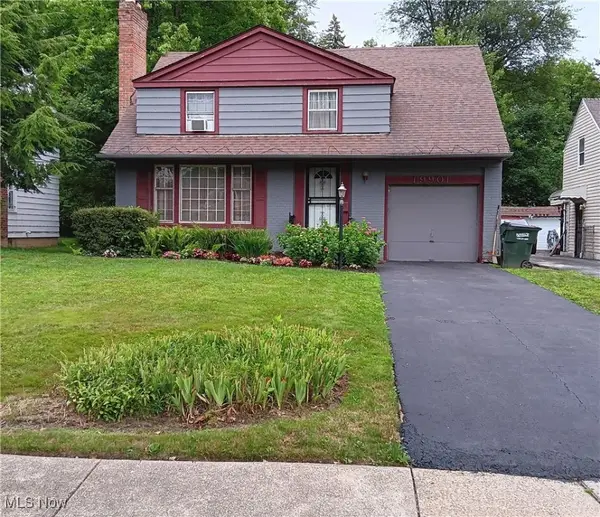 $145,000Active3 beds 2 baths
$145,000Active3 beds 2 baths19901 Lanbury Avenue, Warrensville Heights, OH 44122
MLS# 5140556Listed by: KEY REALTY $249,000Active4 beds 2 baths
$249,000Active4 beds 2 baths23017 Mccann Street, Warrensville Heights, OH 44128
MLS# 5141113Listed by: DREAMTEAM REALTY, INC.
