1455 Mozart Drive, Westlake, OH 44145
Local realty services provided by:Better Homes and Gardens Real Estate Central
Listed by:gregory erlanger
Office:keller williams citywide
MLS#:5161612
Source:OH_NORMLS
Price summary
- Price:$435,000
- Price per sq. ft.:$157.89
- Monthly HOA dues:$33.33
About this home
Welcome home to 1455 Mozart Drive — a timeless split-level gem in Westlake’s sought-after West Ridge neighborhood. Offering approximately 2,755 square feet of living space, this 3-bedroom, 2.5-bath residence is designed for both daily comfort and gracious entertaining. The beautiful entryway, highlighted by an angled staircase, opens to a spacious vaulted living room that flows seamlessly into the dining area. The kitchen features ample cabinetry, generous prep space, included appliances, and a cozy breakfast nook. Just two steps down, the inviting family room offers a warm fireplace and sliding doors that lead to a deck overlooking the lush and a private backyard — the perfect spot for relaxing or entertaining. This level also includes an large office space that can be converted into a fourth bedroom and a convenient laundry room with direct access to the attached 2-car garage. Upstairs, you’ll find three bedrooms, including the primary suite with a private balcony, double closets, and an ensuite bath with a stand-up shower. The additional bedrooms share a full bath. The unfinished basement offers plenty of room for storage, hobbies, or future customization. Close to schools, parks, and community amenities, this Westlake location offers convenience and a relaxing lifestyle in one. Don’t miss your chance — schedule your private showing today!
Contact an agent
Home facts
- Year built:1971
- Listing ID #:5161612
- Added:3 day(s) ago
- Updated:October 05, 2025 at 09:40 PM
Rooms and interior
- Bedrooms:3
- Total bathrooms:3
- Full bathrooms:2
- Half bathrooms:1
- Living area:2,755 sq. ft.
Heating and cooling
- Cooling:Central Air
- Heating:Forced Air
Structure and exterior
- Roof:Asphalt
- Year built:1971
- Building area:2,755 sq. ft.
- Lot area:0.34 Acres
Utilities
- Water:Public
- Sewer:Public Sewer
Finances and disclosures
- Price:$435,000
- Price per sq. ft.:$157.89
- Tax amount:$6,231 (2024)
New listings near 1455 Mozart Drive
- New
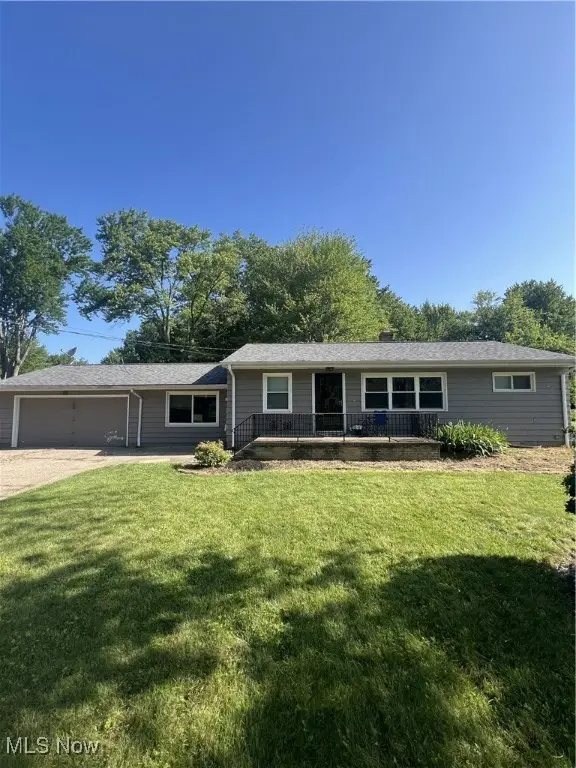 $329,000Active3 beds 2 baths
$329,000Active3 beds 2 baths25716 Westwood Road, Westlake, OH 44145
MLS# 5160708Listed by: MAXUS USA REALTY LLC - New
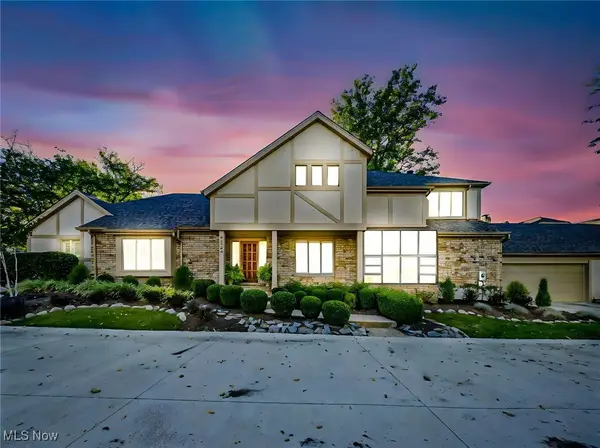 $634,900Active3 beds 4 baths4,471 sq. ft.
$634,900Active3 beds 4 baths4,471 sq. ft.23240 Pheasant Lane, Westlake, OH 44145
MLS# 5161718Listed by: EXP REALTY, LLC. - New
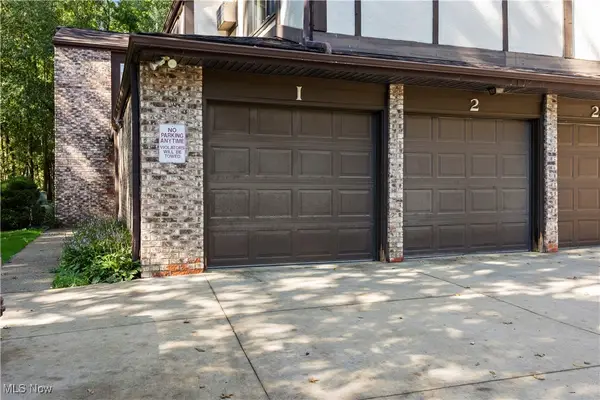 $155,000Active2 beds 2 baths1,108 sq. ft.
$155,000Active2 beds 2 baths1,108 sq. ft.29379 Detroit Road, Westlake, OH 44145
MLS# 5161550Listed by: RUSSELL REAL ESTATE SERVICES - New
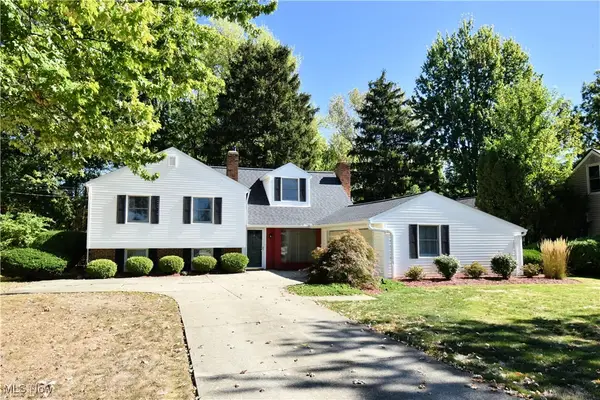 $339,900Active4 beds 2 baths1,798 sq. ft.
$339,900Active4 beds 2 baths1,798 sq. ft.3115 Bradley Road, Westlake, OH 44145
MLS# 5160788Listed by: WESTWAY REALTY - Open Sun, 1 to 3pmNew
 $299,000Active4 beds 2 baths2,656 sq. ft.
$299,000Active4 beds 2 baths2,656 sq. ft.2993 Columbia Road, Westlake, OH 44145
MLS# 5160636Listed by: BERKSHIRE HATHAWAY HOMESERVICES PROFESSIONAL REALTY - New
 $399,900Active4 beds 3 baths2,024 sq. ft.
$399,900Active4 beds 3 baths2,024 sq. ft.1504 Beethoven Drive, Westlake, OH 44145
MLS# 5160280Listed by: POP! REALTY ADVISORS - New
 $499,645Active3 beds 3 baths1,954 sq. ft.
$499,645Active3 beds 3 baths1,954 sq. ft.1721 Merlot Lane, Westlake, OH 44145
MLS# 5161075Listed by: KELLER WILLIAMS CHERVENIC RLTY - New
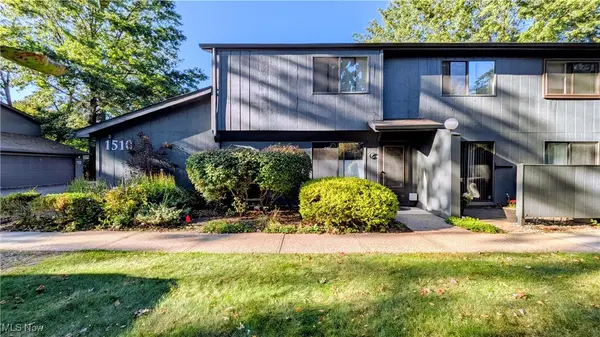 $224,900Active3 beds 2 baths1,061 sq. ft.
$224,900Active3 beds 2 baths1,061 sq. ft.1510 Alder Drive #7C, Westlake, OH 44145
MLS# 5160960Listed by: KELLER WILLIAMS CITYWIDE - New
 $240,000Active2 beds 3 baths1,629 sq. ft.
$240,000Active2 beds 3 baths1,629 sq. ft.3263 Bay Landing Drive #27, Westlake, OH 44145
MLS# 5160623Listed by: CENTURY 21 DEANNA REALTY
