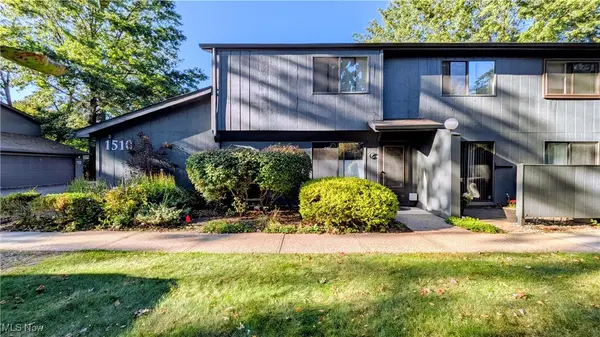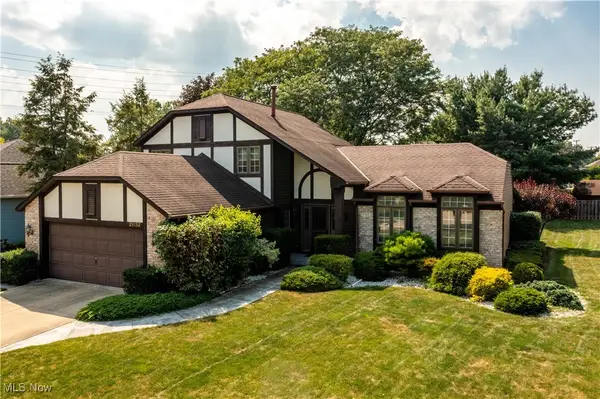24225 Stonehedge Drive, Westlake, OH 44145
Local realty services provided by:Better Homes and Gardens Real Estate Central
Listed by:damon a frangos
Office:metro space realty
MLS#:5157818
Source:OH_NORMLS
Price summary
- Price:$525,000
- Price per sq. ft.:$148.98
About this home
Welcome home to this beautifully designed 4-bedroom, 2 full/2 half bath home offering nearly 3,000 SF of above-grade living space on a quiet drive in Westlake. The entry opens into a spacious kitchen and seating area, flowing into a vaulted family room with an open layout. A formal living and dining room add flexibility for entertaining, while the oversized family room with stone fireplace overlooks the backyard and connects to a lofted home office leading to the primary bedroom. At the heart of the home is a generous eat-in kitchen with a U-shaped granite countertop, built-in oven, microwave, stovetop, and dishwasher, plus abundant counter and cabinet space. The private backyard features a beautiful deck, paver porch seating area, partial fencing, and gas grill hookup. A laundry/mud room on the main level connects to the nature stone-lined garage, with washer and electric dryer hookups, utility sink, and adjacent half bath. Upstairs offers 4 spacious bedrooms, 2 full baths, and walk-up access to an unfinished attic for added storage. The expansive primary suite includes dual sinks, a full bath, newly renovated walk-in closet, and adjoining loft office. The mostly finished lower level adds approx. 650 SF of space for recreation, hobbies, a 2nd office, or fitness, with ample unfinished storage, racks, and shelving. Located in desirable Westlake, this home blends private, refined living with convenience to shopping, highways, the airport, rec center, schools, and all the west side of Cleveland offers. Additional highlights include a whole-home Generac generator, newer HVAC, roof, driveway, sprinkler system, refinished paver patio and walkway, landscape lighting, alarm system, central vac, and more.
Contact an agent
Home facts
- Year built:1984
- Listing ID #:5157818
- Added:12 day(s) ago
- Updated:October 01, 2025 at 02:15 PM
Rooms and interior
- Bedrooms:4
- Total bathrooms:4
- Full bathrooms:2
- Half bathrooms:2
- Living area:3,524 sq. ft.
Heating and cooling
- Cooling:Central Air
- Heating:Forced Air
Structure and exterior
- Roof:Asphalt
- Year built:1984
- Building area:3,524 sq. ft.
- Lot area:0.35 Acres
Utilities
- Water:Public
- Sewer:Public Sewer
Finances and disclosures
- Price:$525,000
- Price per sq. ft.:$148.98
- Tax amount:$7,701 (2024)
New listings near 24225 Stonehedge Drive
- New
 $399,900Active4 beds 3 baths2,024 sq. ft.
$399,900Active4 beds 3 baths2,024 sq. ft.1504 Beethoven Drive, Westlake, OH 44145
MLS# 5160280Listed by: POP! REALTY ADVISORS - New
 $499,645Active3 beds 3 baths1,954 sq. ft.
$499,645Active3 beds 3 baths1,954 sq. ft.1721 Merlot Lane, Westlake, OH 44145
MLS# 5161075Listed by: KELLER WILLIAMS CHERVENIC RLTY - New
 $224,900Active3 beds 2 baths1,061 sq. ft.
$224,900Active3 beds 2 baths1,061 sq. ft.1510 Alder Drive #7C, Westlake, OH 44145
MLS# 5160960Listed by: KELLER WILLIAMS CITYWIDE - New
 $240,000Active2 beds 3 baths1,629 sq. ft.
$240,000Active2 beds 3 baths1,629 sq. ft.3263 Bay Landing Drive #27, Westlake, OH 44145
MLS# 5160623Listed by: CENTURY 21 DEANNA REALTY - New
 $414,900Active3 beds 2 baths1,472 sq. ft.
$414,900Active3 beds 2 baths1,472 sq. ft.24407 Westwood Road, Westlake, OH 44145
MLS# 5160093Listed by: PLATINUM REAL ESTATE - New
 $350,000Active4 beds 2 baths2,001 sq. ft.
$350,000Active4 beds 2 baths2,001 sq. ft.24336 Smith Avenue, Westlake, OH 44145
MLS# 5160428Listed by: REAL OF OHIO - New
 $410,000Active3 beds 3 baths2,181 sq. ft.
$410,000Active3 beds 3 baths2,181 sq. ft.28152 Sherwood Drive, Westlake, OH 44145
MLS# 5160260Listed by: EXP REALTY, LLC. - New
 $840,000Active3 beds 3 baths2,556 sq. ft.
$840,000Active3 beds 3 baths2,556 sq. ft.25530 Hilliard Boulevard, Westlake, OH 44145
MLS# 5158706Listed by: KELLER WILLIAMS CITYWIDE  $435,000Pending3 beds 3 baths2,552 sq. ft.
$435,000Pending3 beds 3 baths2,552 sq. ft.29458 Hummingbird Circle #71, Westlake, OH 44145
MLS# 5158385Listed by: KELLER WILLIAMS CITYWIDE $389,000Pending3 beds 3 baths2,481 sq. ft.
$389,000Pending3 beds 3 baths2,481 sq. ft.851 Brick Mill Run #10, Westlake, OH 44145
MLS# 5159504Listed by: CENTURY 21 HOMESTAR
