1709 Douglas Road, Wickliffe, OH 44092
Local realty services provided by:Better Homes and Gardens Real Estate Central
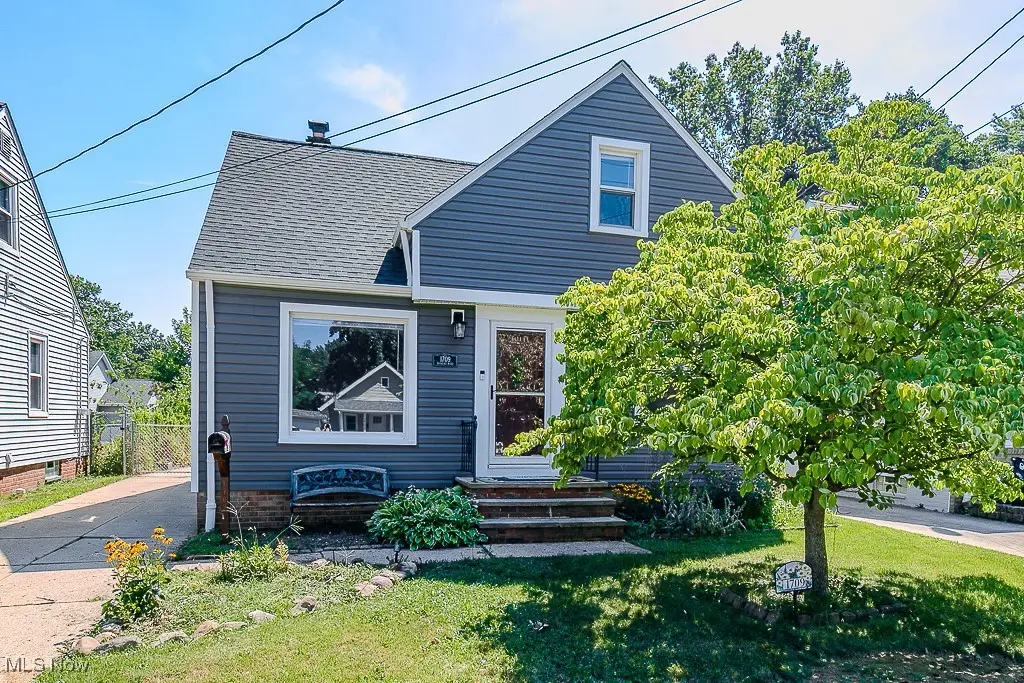
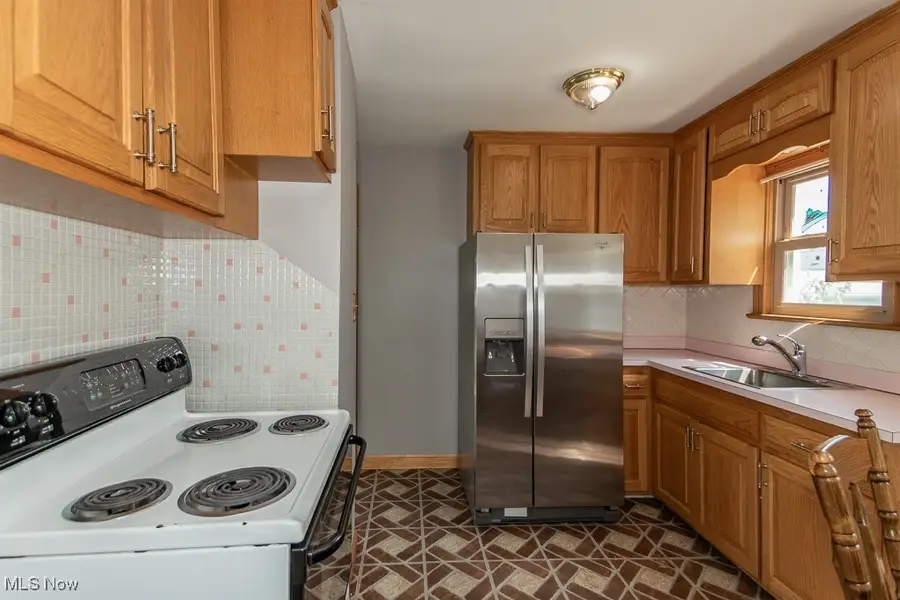
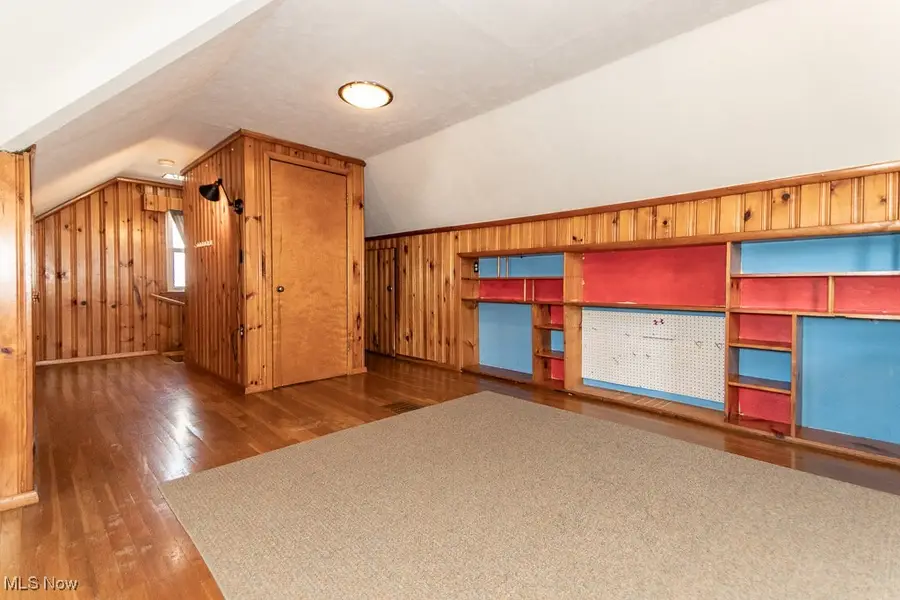
Listed by:mary a dugan
Office:century 21 homestar
MLS#:5144462
Source:OH_NORMLS
Price summary
- Price:$159,900
- Price per sq. ft.:$122.43
About this home
Come see this sweet 3-bedroom 1-bath well taken care of bungalow in the heart of Wickliffe. You're close to shopping, restaurants, pools and parks, not to mention Routes 2 and 90, and about 20 min from downtown. Your master bedroom is on the main level and the eat-in kitchen will take you out the back door or into the living room. Also right at the back door are stairs going down to the basement where there is plenty of room to do laundry or to the spacious finished area for a family room, office or anything you can think of. Upstairs from the living room is a very large bedroom with 2 nice sized closets and some built-ins. In the fenced-in back yard sits the garage with an attached pergola over a concrete patio and fire pit with plenty of room to grill and play yard games. Newer siding, roof, hvac, bathroom updates and the owners will be leveling the driveway and sidewalk. POS dye test done and approved. Come and get it while it's still available!
Contact an agent
Home facts
- Year built:1954
- Listing Id #:5144462
- Added:15 day(s) ago
- Updated:August 16, 2025 at 07:18 AM
Rooms and interior
- Bedrooms:3
- Total bathrooms:1
- Full bathrooms:1
- Living area:1,306 sq. ft.
Heating and cooling
- Cooling:Central Air
- Heating:Forced Air, Gas
Structure and exterior
- Roof:Asphalt
- Year built:1954
- Building area:1,306 sq. ft.
- Lot area:0.1 Acres
Utilities
- Water:Public
- Sewer:Public Sewer
Finances and disclosures
- Price:$159,900
- Price per sq. ft.:$122.43
- Tax amount:$2,930 (2024)
New listings near 1709 Douglas Road
- New
 $247,500Active3 beds 2 baths1,856 sq. ft.
$247,500Active3 beds 2 baths1,856 sq. ft.1590 Dennis Drive, Wickliffe, OH 44092
MLS# 5148907Listed by: PLATINUM REAL ESTATE - New
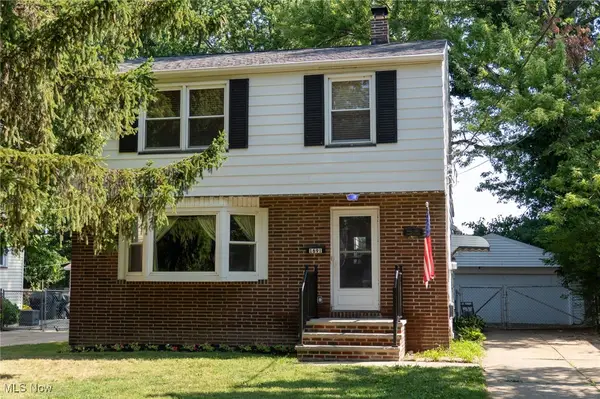 $214,999Active3 beds 2 baths1,868 sq. ft.
$214,999Active3 beds 2 baths1,868 sq. ft.1691 Arbor Street, Wickliffe, OH 44092
MLS# 5148625Listed by: EXP REALTY, LLC. - Open Sun, 2 to 4pmNew
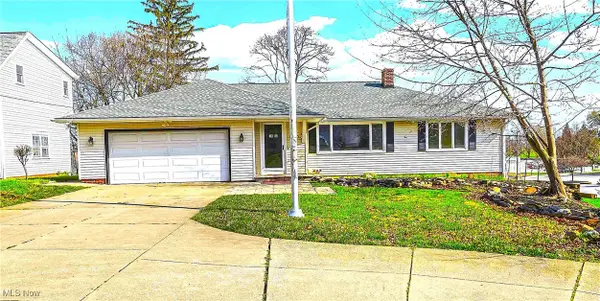 $359,900Active5 beds 3 baths
$359,900Active5 beds 3 baths30529 Ridge Road, Wickliffe, OH 44092
MLS# 5148447Listed by: MCDOWELL HOMES REAL ESTATE SERVICES - New
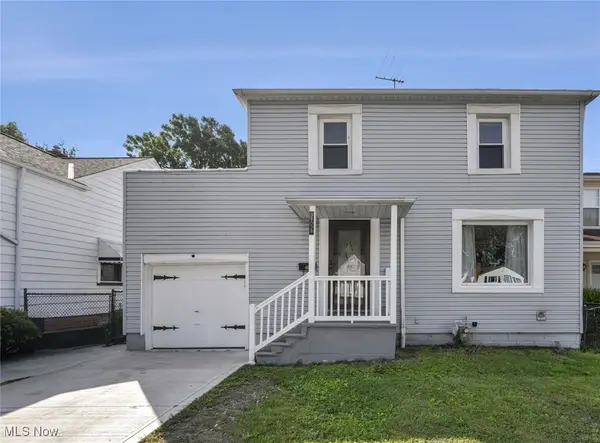 $210,000Active3 beds 2 baths1,335 sq. ft.
$210,000Active3 beds 2 baths1,335 sq. ft.29038 Fuller Avenue, Wickliffe, OH 44092
MLS# 5148126Listed by: PLATINUM REAL ESTATE  $199,500Pending3 beds 2 baths
$199,500Pending3 beds 2 baths1806 Empire Road, Wickliffe, OH 44092
MLS# 5146825Listed by: HOMESMART REAL ESTATE MOMENTUM LLC- New
 $205,000Active3 beds 2 baths1,073 sq. ft.
$205,000Active3 beds 2 baths1,073 sq. ft.30530 Grant Street, Wickliffe, OH 44092
MLS# 5146959Listed by: COLDWELL BANKER SCHMIDT REALTY - Open Sat, 11am to 1pmNew
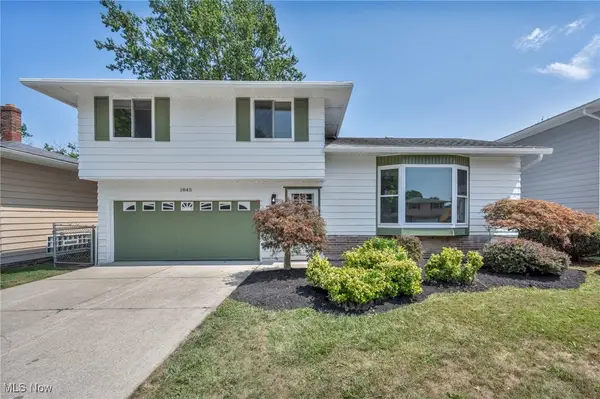 $279,900Active3 beds 3 baths1,408 sq. ft.
$279,900Active3 beds 3 baths1,408 sq. ft.1845 Kennedy Drive, Wickliffe, OH 44092
MLS# 5146413Listed by: EXP REALTY, LLC.  $169,000Pending3 beds 2 baths1,224 sq. ft.
$169,000Pending3 beds 2 baths1,224 sq. ft.29589 Shaker Drive, Wickliffe, OH 44092
MLS# 5146340Listed by: RE/MAX ABOVE & BEYOND $220,000Active2 beds 1 baths2,002 sq. ft.
$220,000Active2 beds 1 baths2,002 sq. ft.852 Lloyd Road, Wickliffe, OH 44092
MLS# 5144831Listed by: HOMESMART REAL ESTATE MOMENTUM LLC $90,000Pending3 beds 1 baths
$90,000Pending3 beds 1 baths1572 Empire Road, Wickliffe, OH 44092
MLS# 5144434Listed by: HOMESMART REAL ESTATE MOMENTUM LLC
