29538 Woodway Drive, Wickliffe, OH 44092
Local realty services provided by:Better Homes and Gardens Real Estate Central
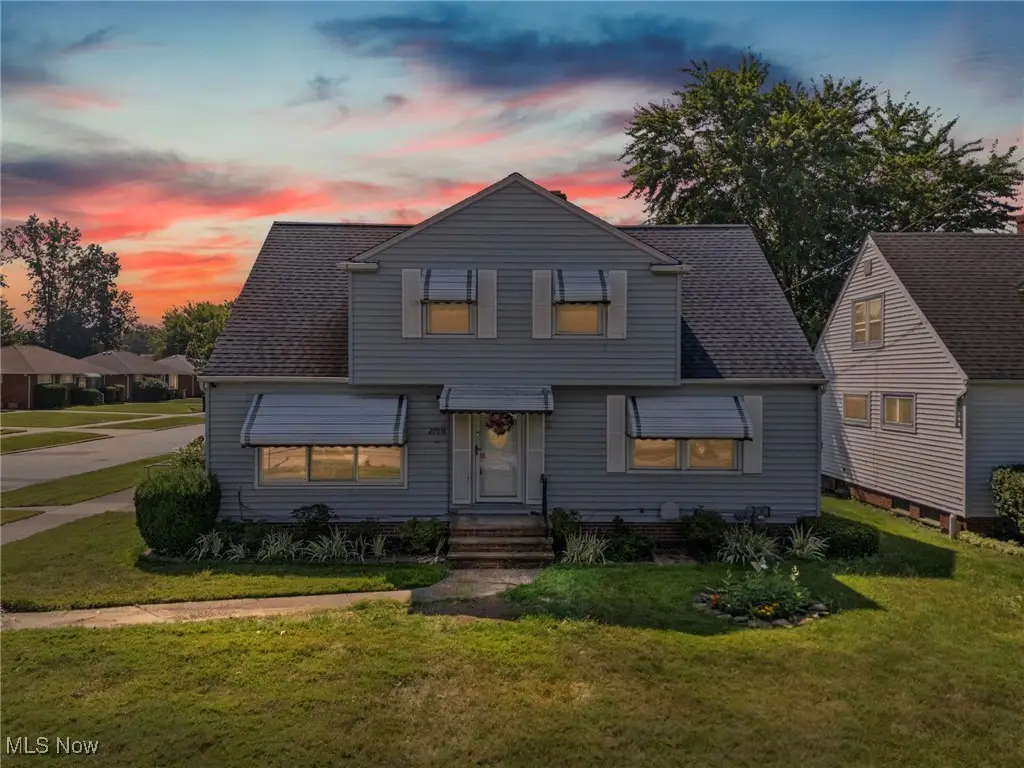

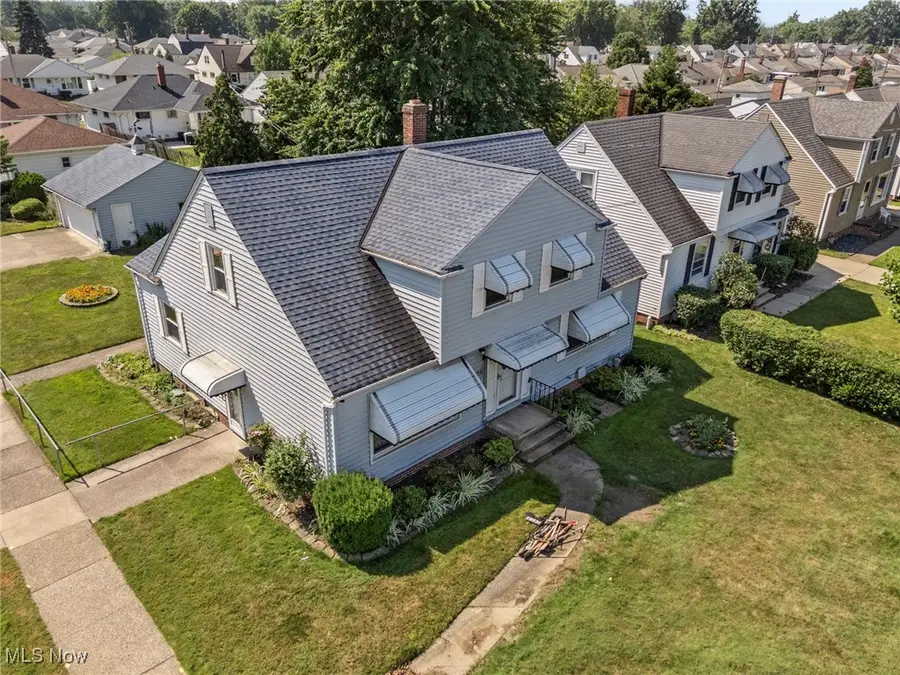
Listed by:charles costanzo
Office:re/max above & beyond
MLS#:5137871
Source:OH_NORMLS
Price summary
- Price:$225,000
- Price per sq. ft.:$115.27
About this home
Welcome to 29538 Woodway Drive — an oversized bungalow on a corner lot, proudly owned by the same family since 1982.
Step inside to a spacious living room that flows seamlessly into the dining area, creating a warm and open layout for everyday living or entertaining. Off to the right, you’ll find two first-floor bedrooms and a full bathroom, perfect for guests, kids, or even a home office setup. Tons of potential throughout - and under the carpet, there lies hardwood floors just waiting to be brought back to life.
Upstairs, you’ll discover two more bedrooms, including the main bedroom and another full bathroom—ideal for privacy and space to grow. Back on the main floor, the dining room leads directly into the updated kitchen featuring newer cabinets, flooring, and a layout that just works.
The home has been well cared for over the years, with major improvements already handled—the roof and windows are both approximately 10 years old. And while everything is solid, there’s plenty of opportunity to add your own style and updates over time—cosmetically, it’s ready for a refresh to match your vibe.
Downstairs, the full basement includes a classic vintage-style bar, a spacious rec area perfect for movie nights, game days, or a future gym, and a separate laundry/utility space with plenty of storage.
Outside, you’ll find a detached 2-car garage, a back deck with an electric awning for summer shade, and plenty of yard space thanks to the corner lot.
Just down the street is Jindra Park, one of Wickliffe’s best-kept secrets. The park features a seasonal outdoor pool, playground, walking trail, tennis and pickleball courts, basketball, baseball, bocce, pavilions, picnic areas, and wide open green space—perfect for summer BBQs, family fun, or a quiet walk.
With solid bones, a great layout, key updates already done, and room to make it your own, this Wickliffe home is ready for its next chapter.
Contact an agent
Home facts
- Year built:1963
- Listing Id #:5137871
- Added:38 day(s) ago
- Updated:August 16, 2025 at 02:13 PM
Rooms and interior
- Bedrooms:4
- Total bathrooms:3
- Full bathrooms:3
- Living area:1,952 sq. ft.
Heating and cooling
- Cooling:Central Air
- Heating:Baseboard
Structure and exterior
- Roof:Asphalt
- Year built:1963
- Building area:1,952 sq. ft.
- Lot area:0.18 Acres
Utilities
- Water:Public
- Sewer:Public Sewer
Finances and disclosures
- Price:$225,000
- Price per sq. ft.:$115.27
- Tax amount:$3,428 (2024)
New listings near 29538 Woodway Drive
- New
 $247,500Active3 beds 2 baths1,856 sq. ft.
$247,500Active3 beds 2 baths1,856 sq. ft.1590 Dennis Drive, Wickliffe, OH 44092
MLS# 5148907Listed by: PLATINUM REAL ESTATE - New
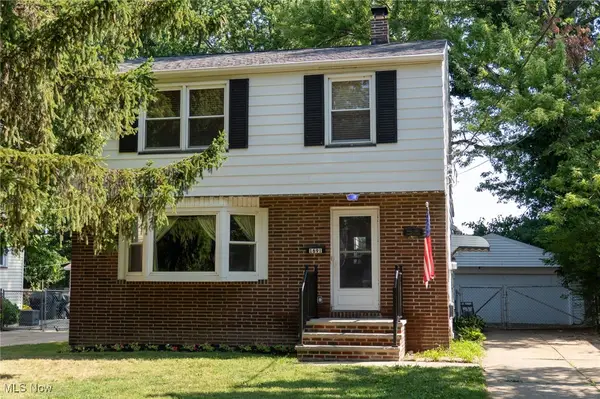 $214,999Active3 beds 2 baths1,868 sq. ft.
$214,999Active3 beds 2 baths1,868 sq. ft.1691 Arbor Street, Wickliffe, OH 44092
MLS# 5148625Listed by: EXP REALTY, LLC. - Open Sun, 2 to 4pmNew
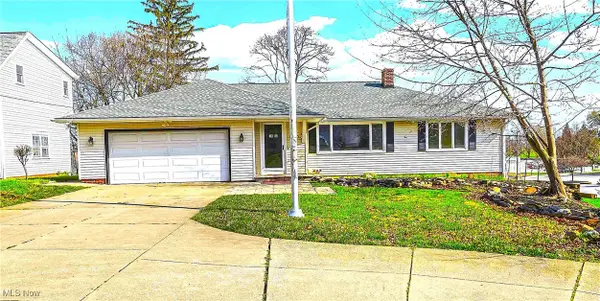 $359,900Active5 beds 3 baths
$359,900Active5 beds 3 baths30529 Ridge Road, Wickliffe, OH 44092
MLS# 5148447Listed by: MCDOWELL HOMES REAL ESTATE SERVICES - New
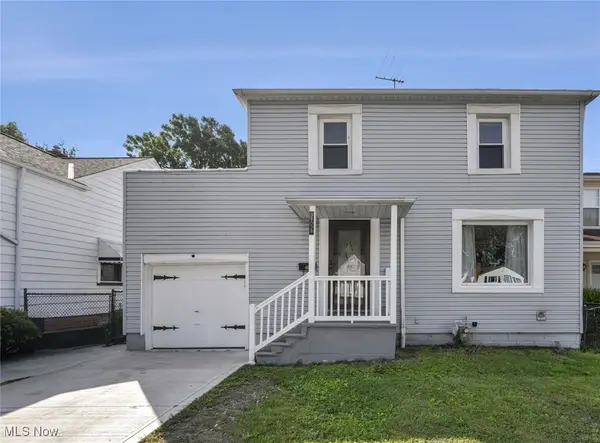 $210,000Active3 beds 2 baths1,335 sq. ft.
$210,000Active3 beds 2 baths1,335 sq. ft.29038 Fuller Avenue, Wickliffe, OH 44092
MLS# 5148126Listed by: PLATINUM REAL ESTATE  $199,500Pending3 beds 2 baths
$199,500Pending3 beds 2 baths1806 Empire Road, Wickliffe, OH 44092
MLS# 5146825Listed by: HOMESMART REAL ESTATE MOMENTUM LLC- New
 $205,000Active3 beds 2 baths1,073 sq. ft.
$205,000Active3 beds 2 baths1,073 sq. ft.30530 Grant Street, Wickliffe, OH 44092
MLS# 5146959Listed by: COLDWELL BANKER SCHMIDT REALTY - Open Sat, 11am to 1pmNew
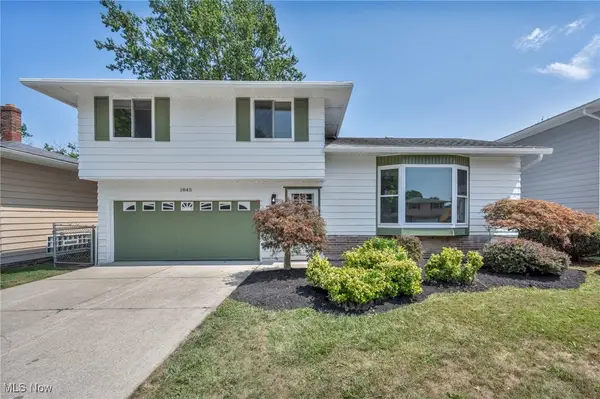 $279,900Active3 beds 3 baths1,408 sq. ft.
$279,900Active3 beds 3 baths1,408 sq. ft.1845 Kennedy Drive, Wickliffe, OH 44092
MLS# 5146413Listed by: EXP REALTY, LLC.  $169,000Pending3 beds 2 baths1,224 sq. ft.
$169,000Pending3 beds 2 baths1,224 sq. ft.29589 Shaker Drive, Wickliffe, OH 44092
MLS# 5146340Listed by: RE/MAX ABOVE & BEYOND $220,000Active2 beds 1 baths2,002 sq. ft.
$220,000Active2 beds 1 baths2,002 sq. ft.852 Lloyd Road, Wickliffe, OH 44092
MLS# 5144831Listed by: HOMESMART REAL ESTATE MOMENTUM LLC $90,000Pending3 beds 1 baths
$90,000Pending3 beds 1 baths1572 Empire Road, Wickliffe, OH 44092
MLS# 5144434Listed by: HOMESMART REAL ESTATE MOMENTUM LLC
