30052 Dorothy Drive, Wickliffe, OH 44092
Local realty services provided by:Better Homes and Gardens Real Estate Central
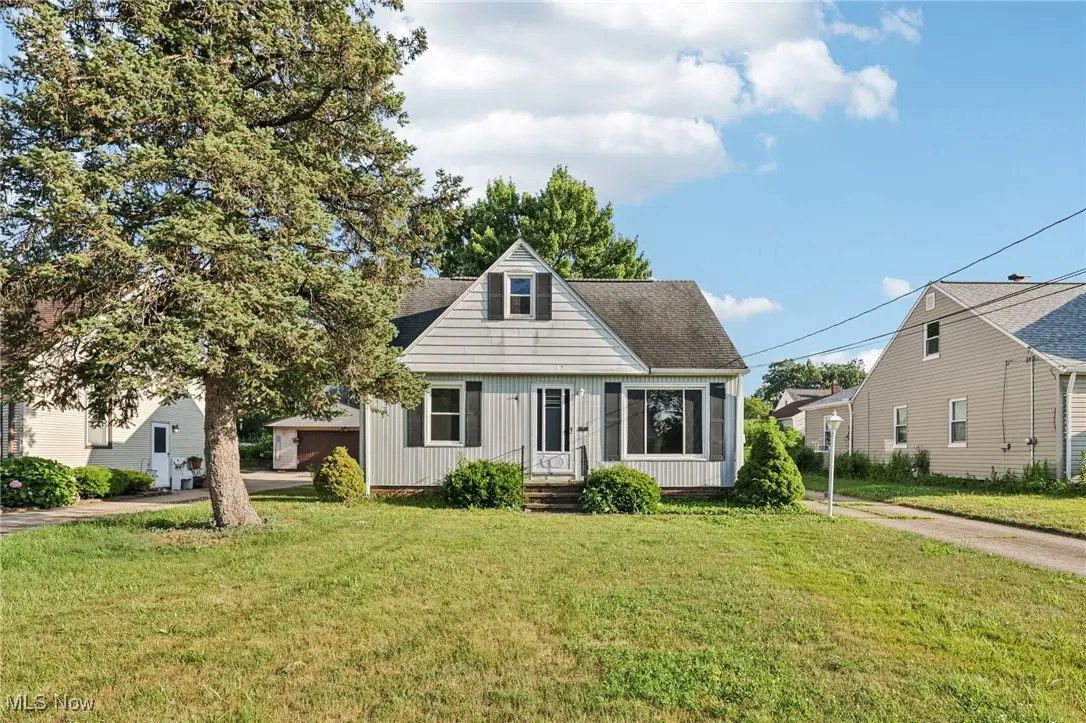
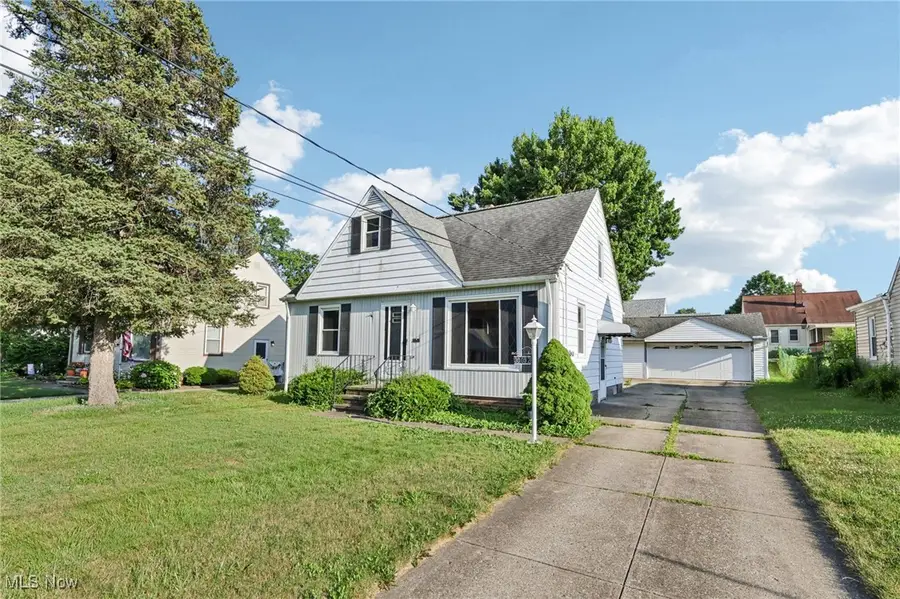
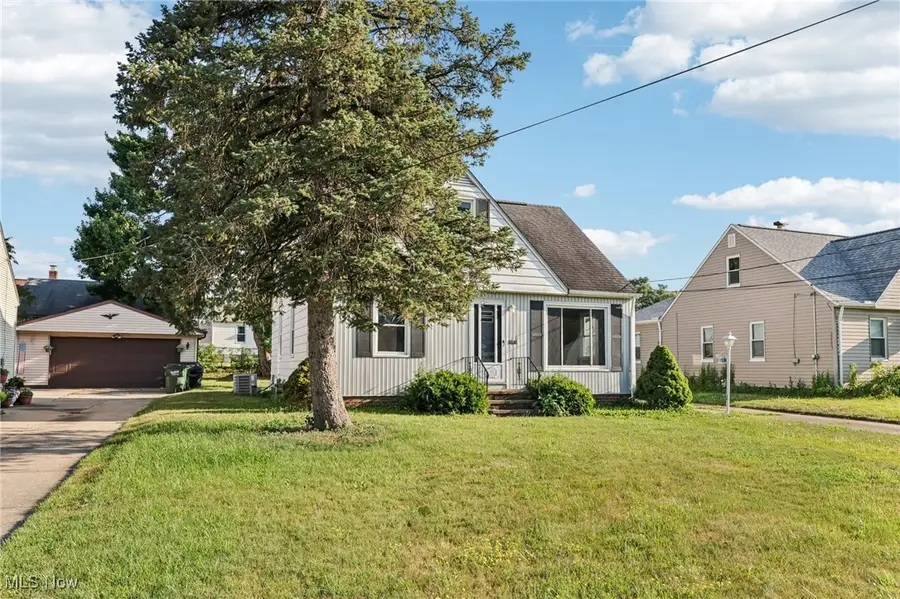
Listed by:shelly chavez
Office:homesmart real estate momentum llc.
MLS#:5138490
Source:OH_NORMLS
Price summary
- Price:$179,900
- Price per sq. ft.:$103.87
About this home
Welcome home to this inviting, move-in-ready home ideally positioned in the heart of Wickliffe—just a short stroll to Sweetberry Fresh Market and moments from I-90 and Route 2 for an effortless commute. Come inside to a sun-filled living room dressed in crisp, low-maintenance laminate floors that flow easily into two comfortable main-floor bedrooms.
Upstairs, an expansive private owner’s retreat spans the entire second level, offering flexible space for a sitting area, home office, or reading nook. The full, partially finished basement is an entertainer’s dream with a built-in wet bar and abundant storage. Full bathroom located on the main level and upper level which is a great added feature!
Sip coffee or watch autumn colors unfold from the wood back deck or enclosed patio—perfect for summer barbecues or quiet evenings under the stars. A 2 car garage with a newer (2021) door and opener adds peace of mind and convenience.
With its unbeatable location, thoughtful updates, and cozy curb appeal, this home has it all. Schedule your private tour today!
Contact an agent
Home facts
- Year built:1954
- Listing Id #:5138490
- Added:37 day(s) ago
- Updated:August 16, 2025 at 07:12 AM
Rooms and interior
- Bedrooms:3
- Total bathrooms:2
- Full bathrooms:2
- Living area:1,732 sq. ft.
Heating and cooling
- Cooling:Central Air
- Heating:Forced Air, Gas
Structure and exterior
- Roof:Asphalt, Fiberglass
- Year built:1954
- Building area:1,732 sq. ft.
- Lot area:0.16 Acres
Utilities
- Water:Public
- Sewer:Public Sewer
Finances and disclosures
- Price:$179,900
- Price per sq. ft.:$103.87
- Tax amount:$2,884 (2024)
New listings near 30052 Dorothy Drive
- New
 $247,500Active3 beds 2 baths1,856 sq. ft.
$247,500Active3 beds 2 baths1,856 sq. ft.1590 Dennis Drive, Wickliffe, OH 44092
MLS# 5148907Listed by: PLATINUM REAL ESTATE - New
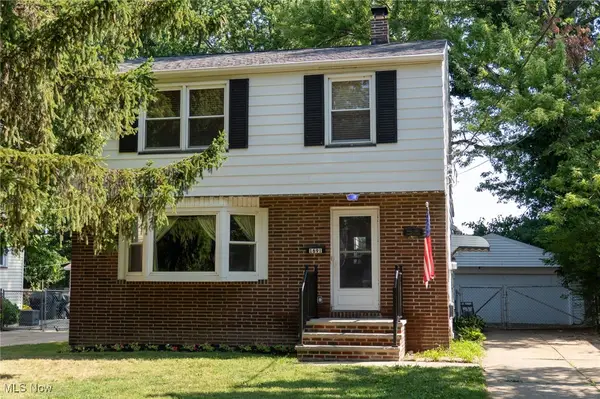 $214,999Active3 beds 2 baths1,868 sq. ft.
$214,999Active3 beds 2 baths1,868 sq. ft.1691 Arbor Street, Wickliffe, OH 44092
MLS# 5148625Listed by: EXP REALTY, LLC. - Open Sun, 2 to 4pmNew
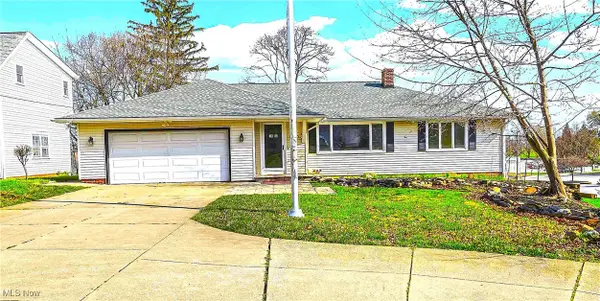 $359,900Active5 beds 3 baths
$359,900Active5 beds 3 baths30529 Ridge Road, Wickliffe, OH 44092
MLS# 5148447Listed by: MCDOWELL HOMES REAL ESTATE SERVICES - New
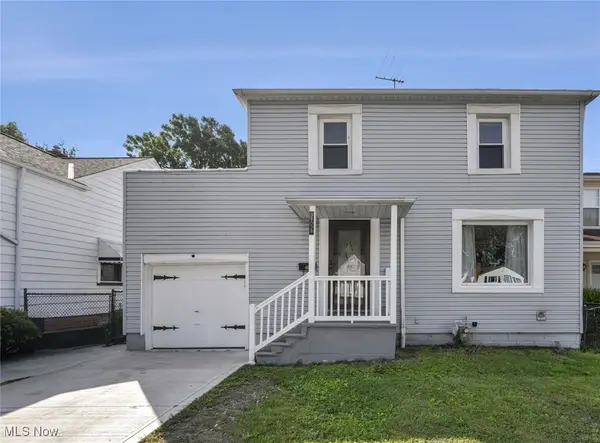 $210,000Active3 beds 2 baths1,335 sq. ft.
$210,000Active3 beds 2 baths1,335 sq. ft.29038 Fuller Avenue, Wickliffe, OH 44092
MLS# 5148126Listed by: PLATINUM REAL ESTATE  $199,500Pending3 beds 2 baths
$199,500Pending3 beds 2 baths1806 Empire Road, Wickliffe, OH 44092
MLS# 5146825Listed by: HOMESMART REAL ESTATE MOMENTUM LLC- New
 $205,000Active3 beds 2 baths1,073 sq. ft.
$205,000Active3 beds 2 baths1,073 sq. ft.30530 Grant Street, Wickliffe, OH 44092
MLS# 5146959Listed by: COLDWELL BANKER SCHMIDT REALTY - Open Sat, 11am to 1pmNew
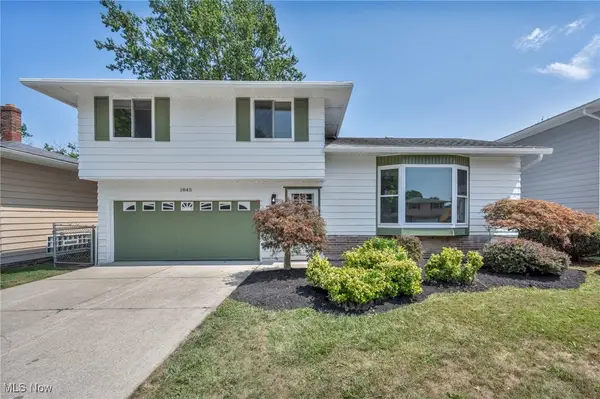 $279,900Active3 beds 3 baths1,408 sq. ft.
$279,900Active3 beds 3 baths1,408 sq. ft.1845 Kennedy Drive, Wickliffe, OH 44092
MLS# 5146413Listed by: EXP REALTY, LLC.  $169,000Pending3 beds 2 baths1,224 sq. ft.
$169,000Pending3 beds 2 baths1,224 sq. ft.29589 Shaker Drive, Wickliffe, OH 44092
MLS# 5146340Listed by: RE/MAX ABOVE & BEYOND $220,000Active2 beds 1 baths2,002 sq. ft.
$220,000Active2 beds 1 baths2,002 sq. ft.852 Lloyd Road, Wickliffe, OH 44092
MLS# 5144831Listed by: HOMESMART REAL ESTATE MOMENTUM LLC $90,000Pending3 beds 1 baths
$90,000Pending3 beds 1 baths1572 Empire Road, Wickliffe, OH 44092
MLS# 5144434Listed by: HOMESMART REAL ESTATE MOMENTUM LLC
